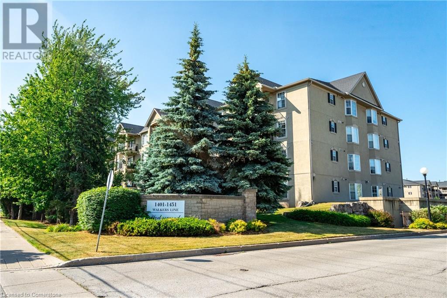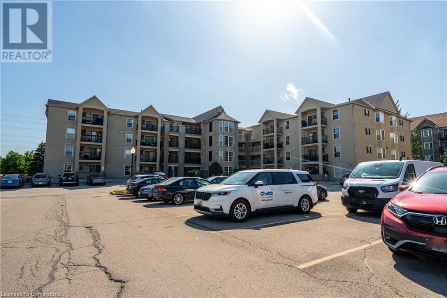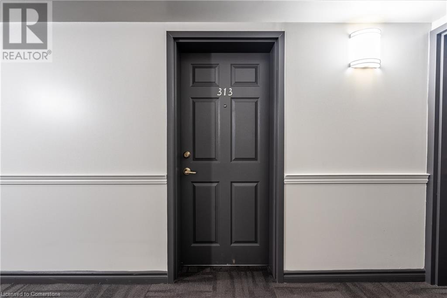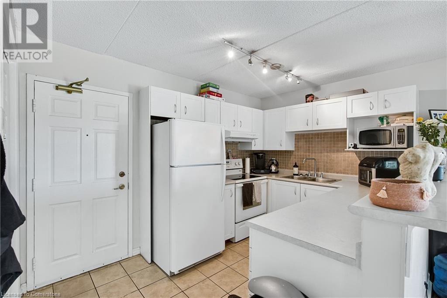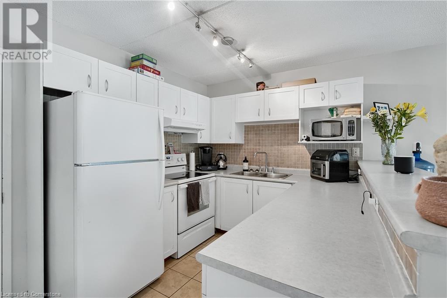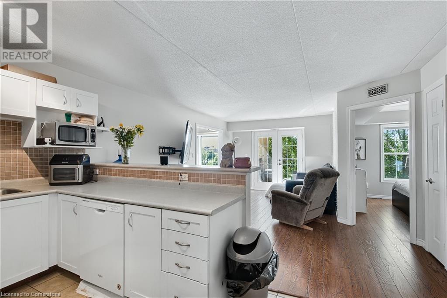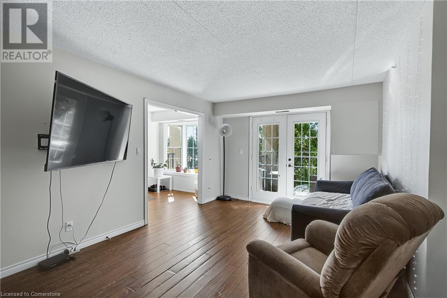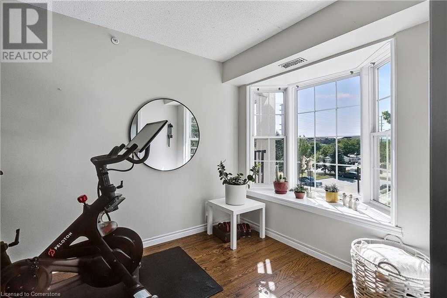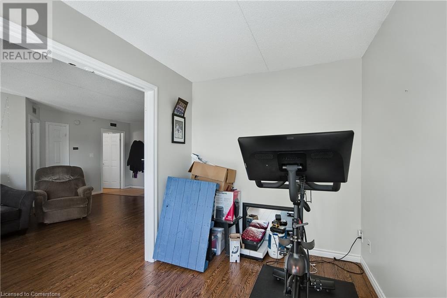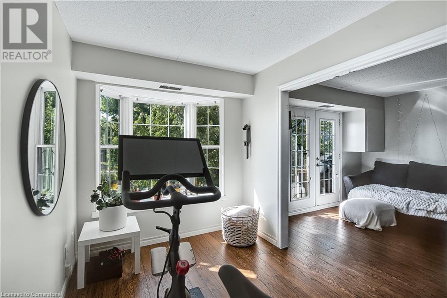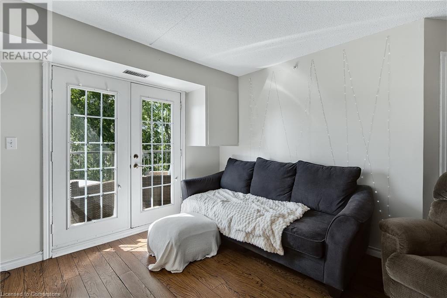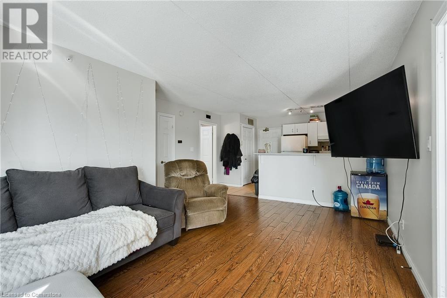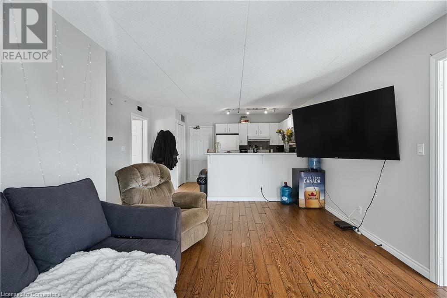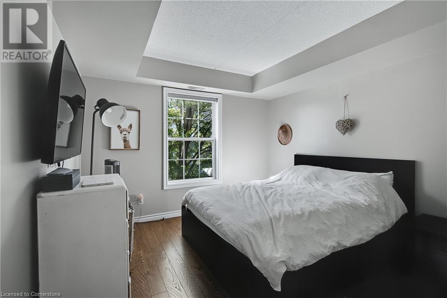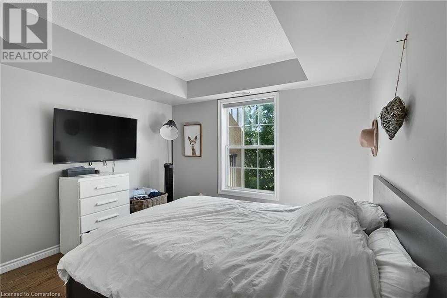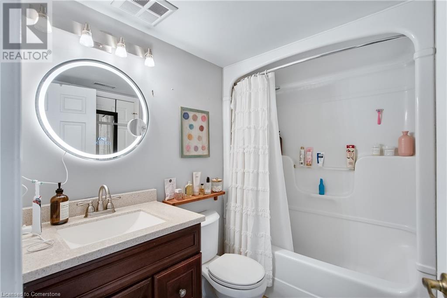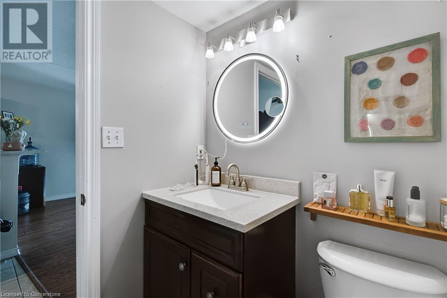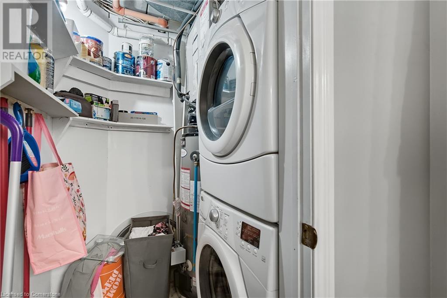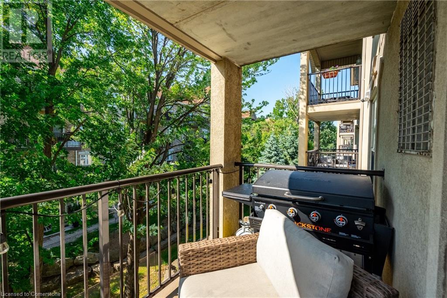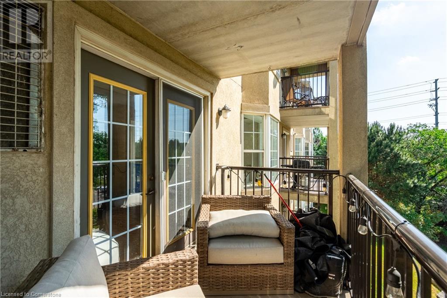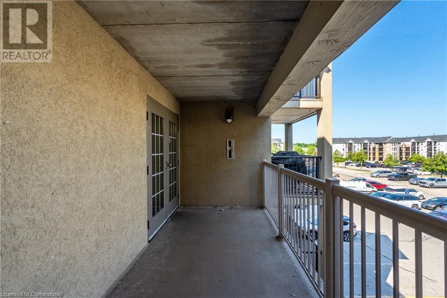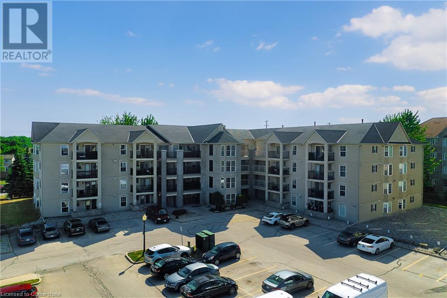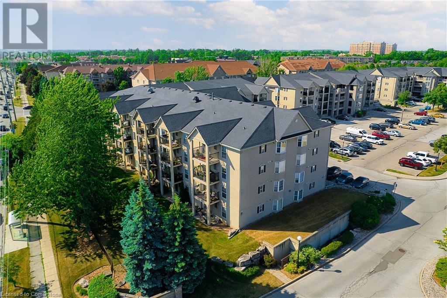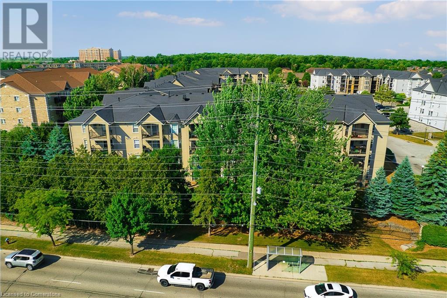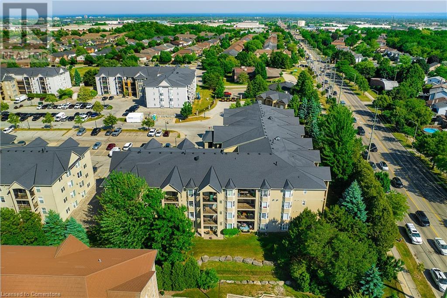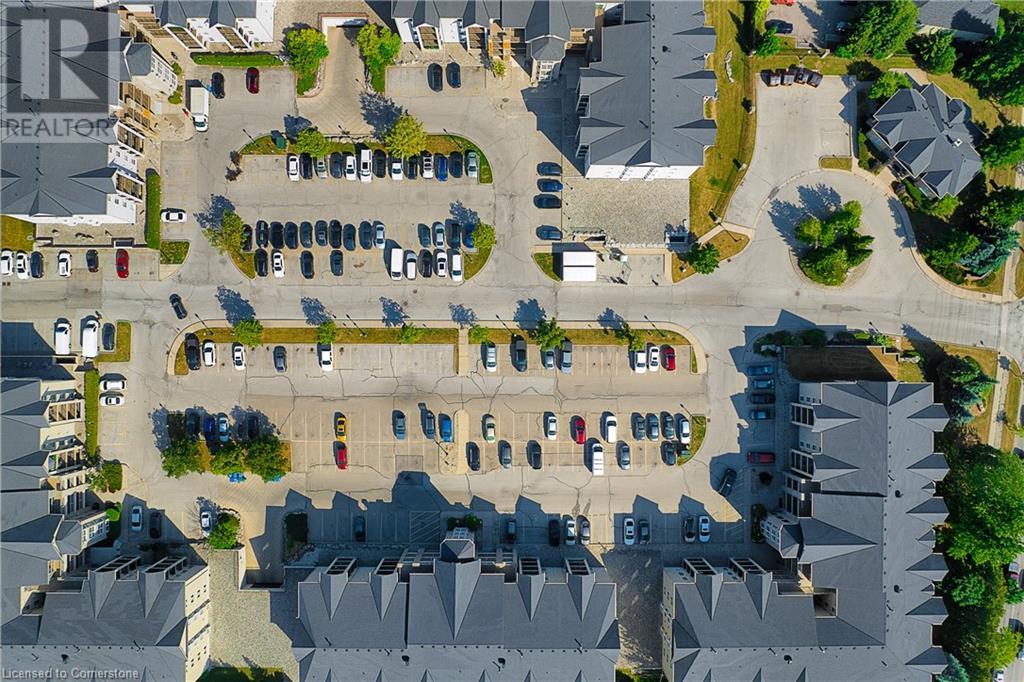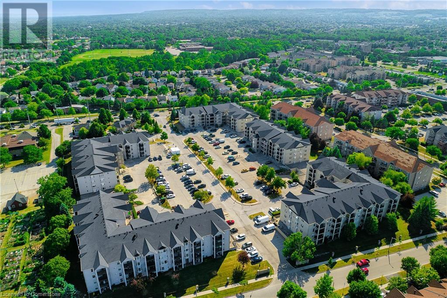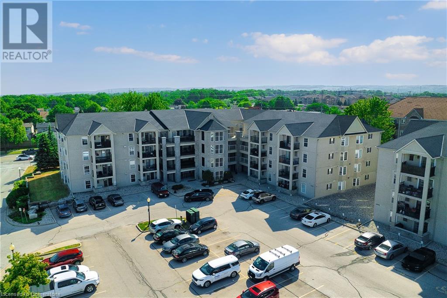1451 Walker's Line Unit# 313 Burlington, Ontario L7M 4P1
$474,900Maintenance, Insurance, Water, Parking
$432.84 Monthly
Maintenance, Insurance, Water, Parking
$432.84 MonthlyLocation says it all! Just minutes to major highways, shopping, and public transit, this 3rd-floor unit at the sought-after Wedgewood Condos offers the perfect blend of convenience and comfort. Featuring 1 bedroom plus a spacious den, this suite boasts a generous living area and in-suite laundry with full-size washer and dryer. Enjoy the ease of 1 underground parking spot-no more winter snow-clearing! Residents also have access to top-tier amenities including a fitness room, party room, and plenty of visitor parking. A great opportunity to own in a well-managed building in a prime location! (id:63008)
Property Details
| MLS® Number | 40744959 |
| Property Type | Single Family |
| AmenitiesNearBy | Public Transit |
| CommunityFeatures | High Traffic Area, Community Centre |
| EquipmentType | Water Heater |
| Features | Balcony |
| ParkingSpaceTotal | 1 |
| RentalEquipmentType | Water Heater |
| StorageType | Locker |
Building
| BathroomTotal | 1 |
| BedroomsAboveGround | 1 |
| BedroomsBelowGround | 1 |
| BedroomsTotal | 2 |
| Amenities | Exercise Centre, Party Room |
| Appliances | Dishwasher, Dryer, Refrigerator, Stove, Washer |
| BasementType | None |
| ConstructedDate | 1998 |
| ConstructionStyleAttachment | Attached |
| CoolingType | Central Air Conditioning |
| ExteriorFinish | Brick |
| HeatingFuel | Natural Gas |
| HeatingType | Forced Air |
| StoriesTotal | 1 |
| SizeInterior | 728 Sqft |
| Type | Apartment |
| UtilityWater | Municipal Water |
Parking
| Underground | |
| Visitor Parking |
Land
| AccessType | Highway Nearby |
| Acreage | No |
| LandAmenities | Public Transit |
| Sewer | Municipal Sewage System |
| SizeTotalText | Unknown |
| ZoningDescription | Rh4-187 |
Rooms
| Level | Type | Length | Width | Dimensions |
|---|---|---|---|---|
| Main Level | 4pc Bathroom | Measurements not available | ||
| Main Level | Bedroom | 12'1'' x 11'1'' | ||
| Main Level | Den | 10'8'' x 8'0'' | ||
| Main Level | Living Room | 16'11'' x 10'11'' | ||
| Main Level | Kitchen | 9'3'' x 8'8'' | ||
| Main Level | Foyer | 8'9'' x 3'8'' |
https://www.realtor.ca/real-estate/28519384/1451-walkers-line-unit-313-burlington
Rob Golfi
Salesperson
1 Markland Street
Hamilton, Ontario L8P 2J5

