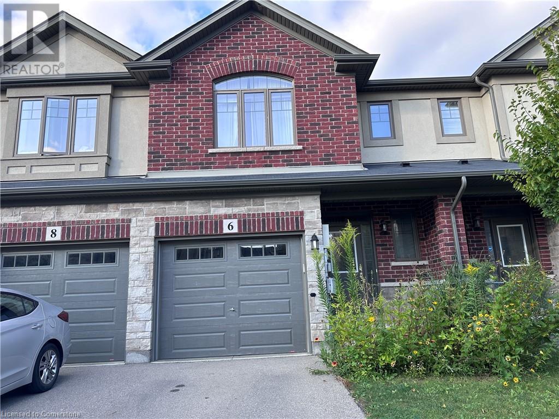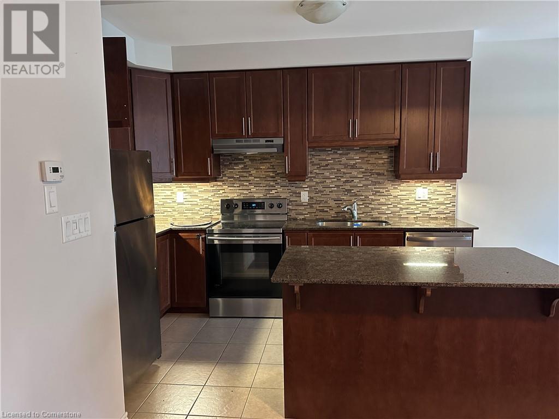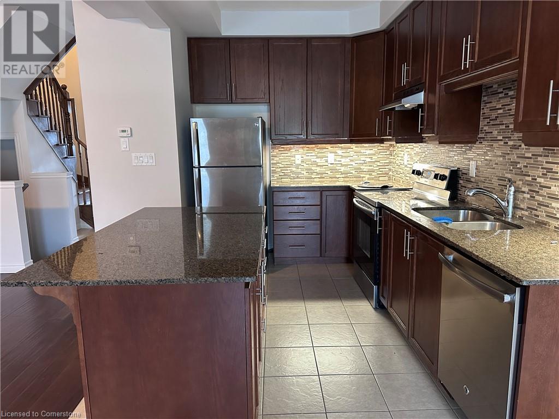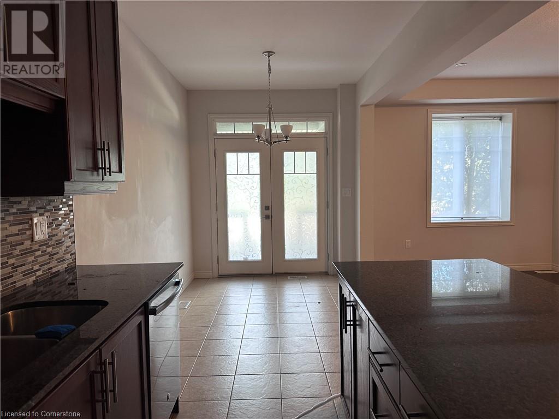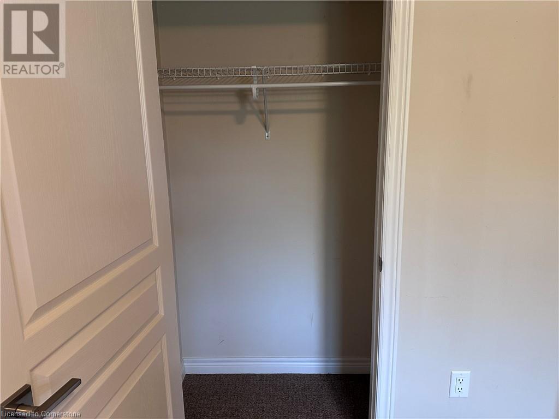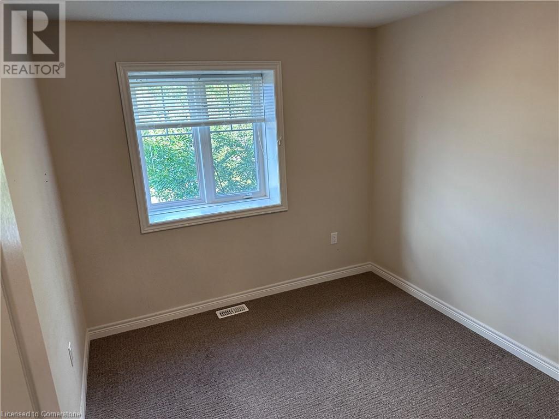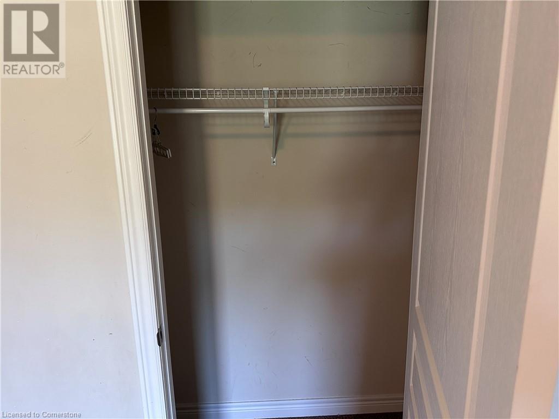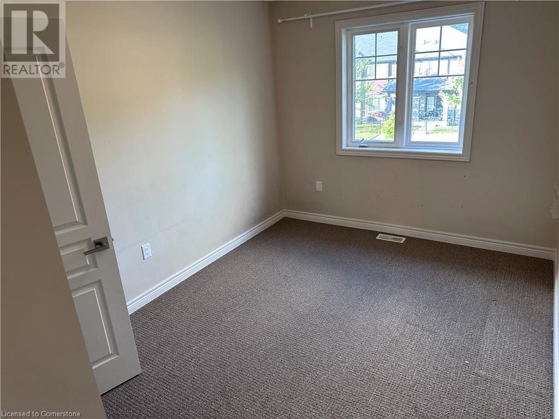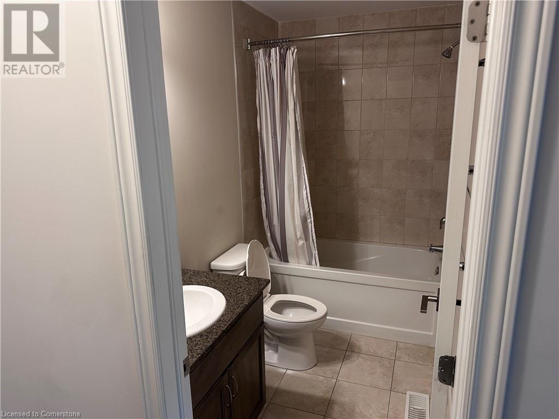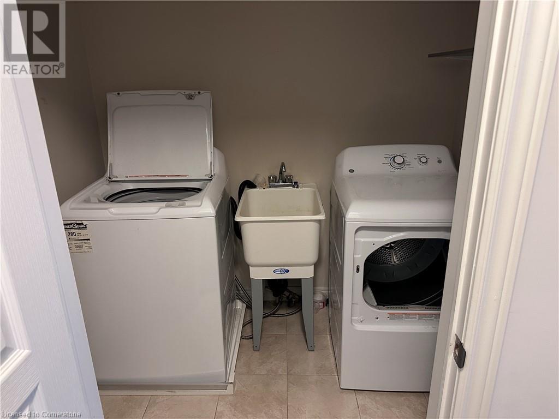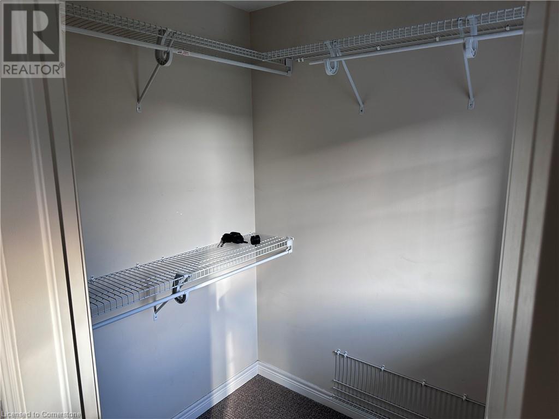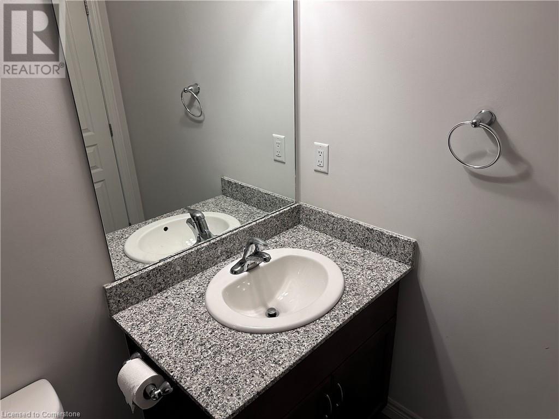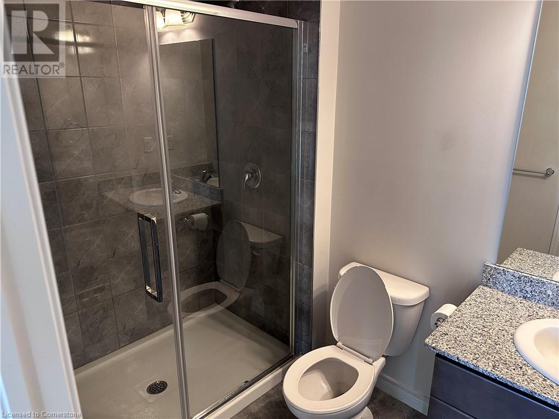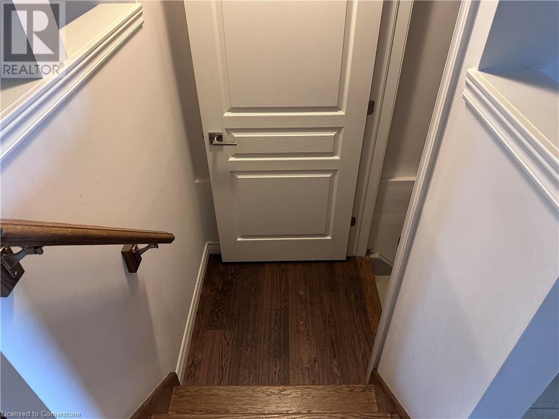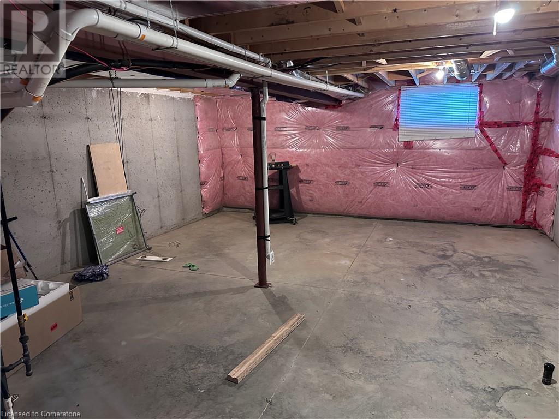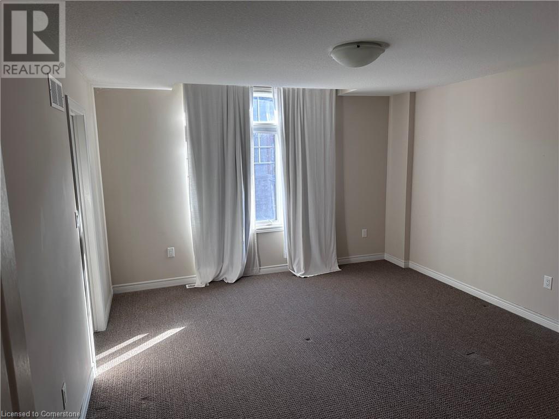6 Farley Lane Hamilton, Ontario L9G 0G7
$3,500 MonthlyOther, See Remarks
Welcome to 6 Farley Lane — a beautifully maintained freehold -style townhouse in Ancaster' s sought-after Meadowlands community! This bright and spacious 3-bedroom, 3-bath home features an open-concept layout, modern kitchen with stainless steel appliances, private garage with inside entry, and a basement perfect for a rec room or storage. Located just minutes from schools, shopping, highway access, and all amenities. A perfect blend of comfort and convenience! (id:63008)
Property Details
| MLS® Number | 40750758 |
| Property Type | Single Family |
| AmenitiesNearBy | Park, Shopping |
| Features | Paved Driveway, Shared Driveway, Automatic Garage Door Opener |
| ParkingSpaceTotal | 2 |
Building
| BathroomTotal | 3 |
| BedroomsAboveGround | 3 |
| BedroomsTotal | 3 |
| Appliances | Dishwasher, Dryer, Freezer, Refrigerator, Washer, Hood Fan, Window Coverings |
| ArchitecturalStyle | 2 Level |
| BasementDevelopment | Unfinished |
| BasementType | Partial (unfinished) |
| ConstructedDate | 2017 |
| ConstructionMaterial | Concrete Block, Concrete Walls |
| ConstructionStyleAttachment | Attached |
| CoolingType | Central Air Conditioning |
| ExteriorFinish | Aluminum Siding, Brick Veneer, Concrete, Stucco |
| HalfBathTotal | 1 |
| HeatingFuel | Natural Gas |
| HeatingType | Forced Air |
| StoriesTotal | 2 |
| SizeInterior | 2000 Sqft |
| Type | Row / Townhouse |
| UtilityWater | Municipal Water |
Parking
| Attached Garage | |
| Carport |
Land
| AccessType | Road Access |
| Acreage | No |
| LandAmenities | Park, Shopping |
| Sewer | Municipal Sewage System |
| SizeDepth | 194 Ft |
| SizeFrontage | 1539 Ft |
| SizeIrregular | 0.35 |
| SizeTotal | 0.35 Ac|under 1/2 Acre |
| SizeTotalText | 0.35 Ac|under 1/2 Acre |
| ZoningDescription | Rm5-660 |
Rooms
| Level | Type | Length | Width | Dimensions |
|---|---|---|---|---|
| Second Level | Laundry Room | Measurements not available | ||
| Second Level | 4pc Bathroom | 10'2'' x 8'10'' | ||
| Second Level | Full Bathroom | 7'11'' x 5'10'' | ||
| Second Level | Bedroom | 12'8'' x 9'3'' | ||
| Second Level | Bedroom | 14'0'' x 9'2'' | ||
| Second Level | Primary Bedroom | 16'6'' x 12'11'' | ||
| Basement | Other | Measurements not available | ||
| Main Level | Kitchen | 10'10'' x 10'10'' | ||
| Main Level | 2pc Bathroom | Measurements not available | ||
| Main Level | Living Room/dining Room | 20'11'' x 18'11'' | ||
| Main Level | Dining Room | 22'10'' x 8'4'' |
https://www.realtor.ca/real-estate/28626722/6-farley-lane-hamilton
Christopher Sison
Salesperson
Unit 101 1595 Upper James St.
Hamilton, Ontario L9B 0H7

