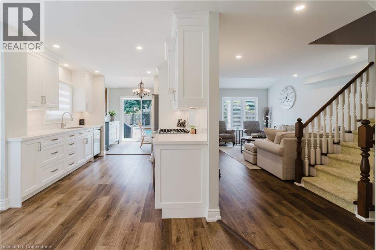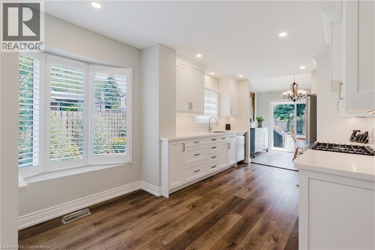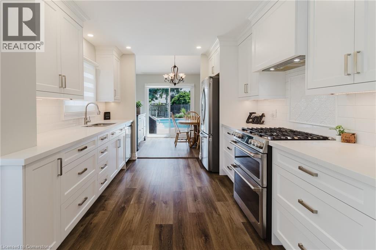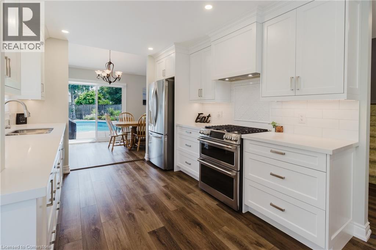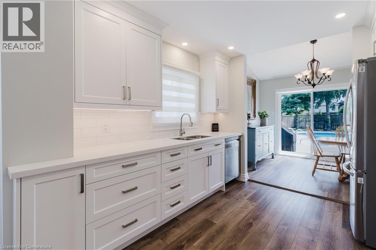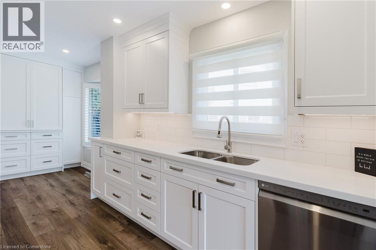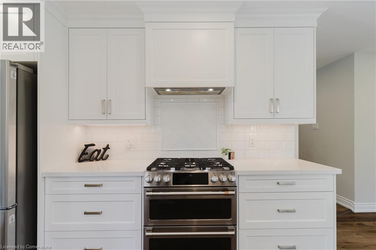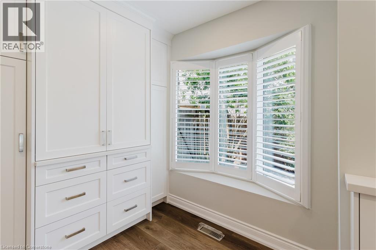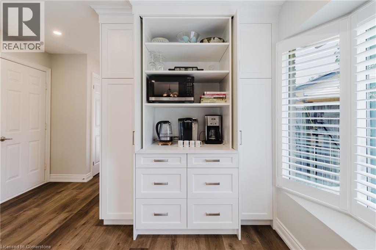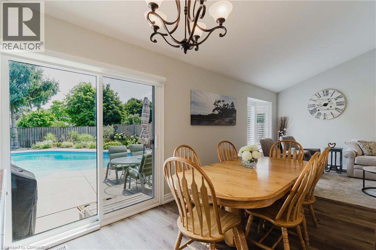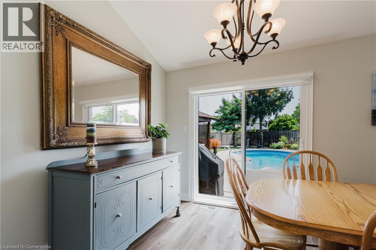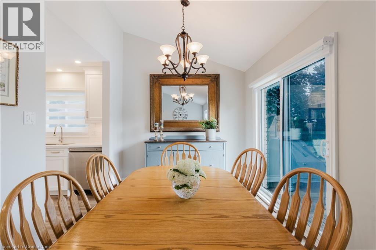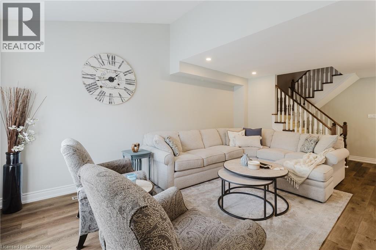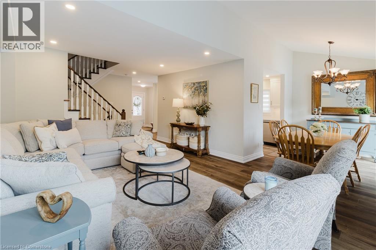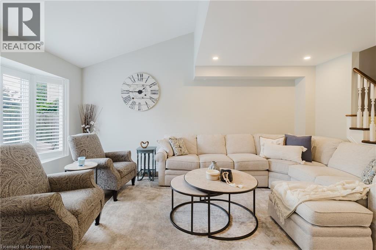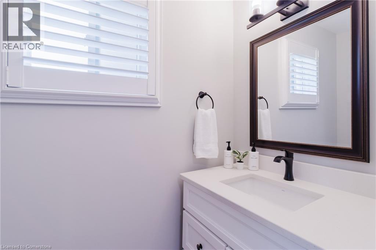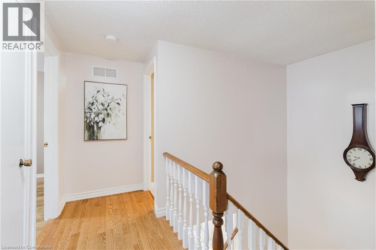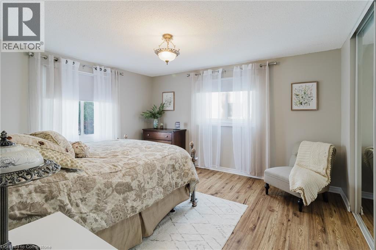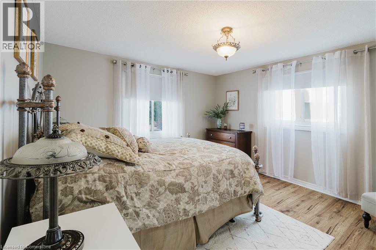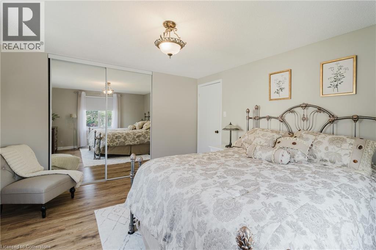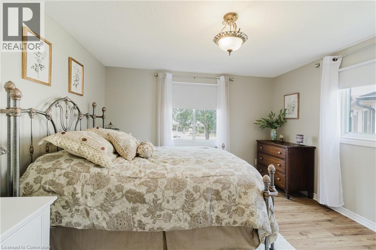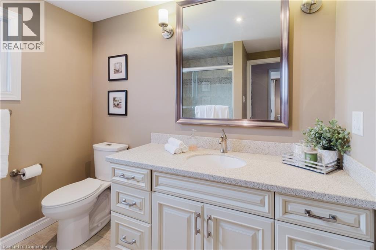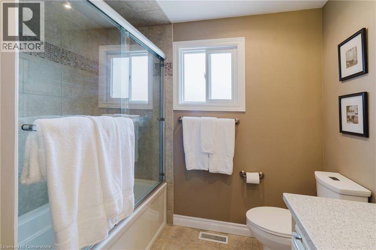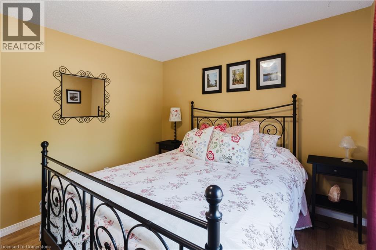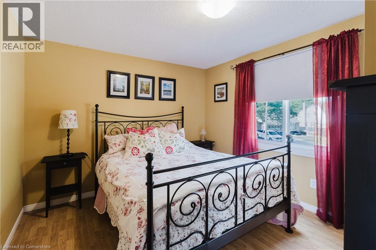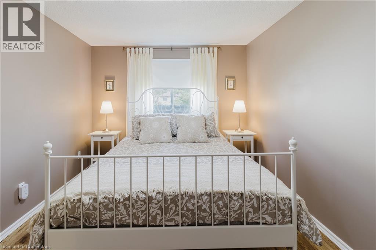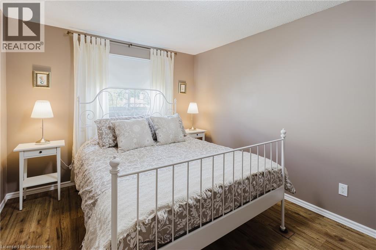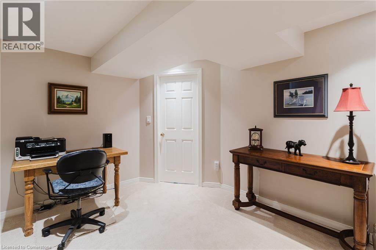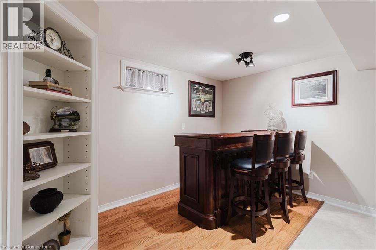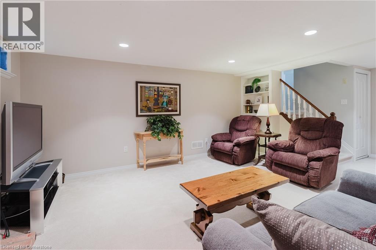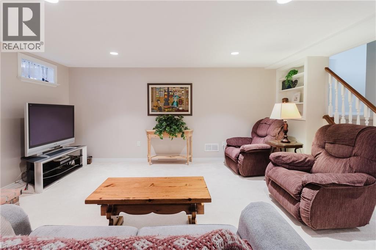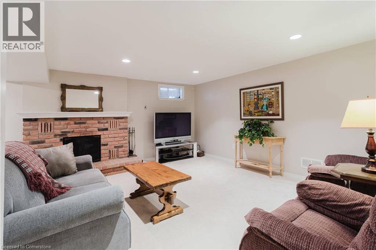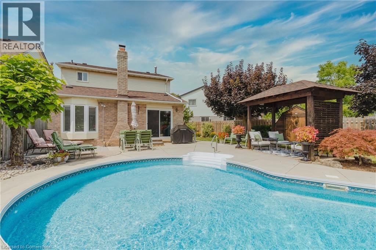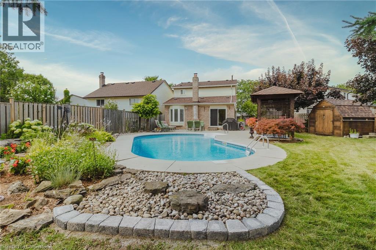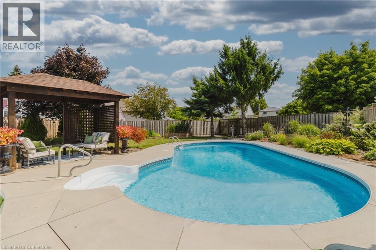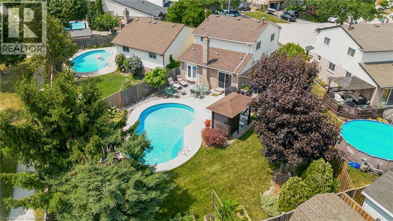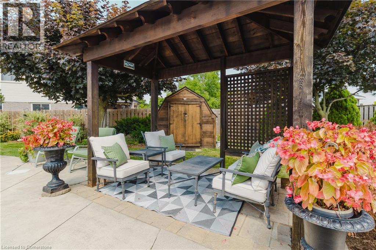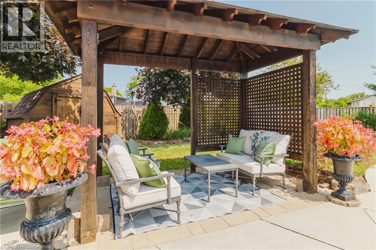8 Viva Court Stoney Creek, Ontario L8J 1X6
$879,900
This recently renovated home in the desirable Stoney Creek neighborhood offers modern updates and a serene backyard oasis. The gourmet kitchen boasts high-end appliances, custom cabinetry, and ample counter space. Outside, a sparkling inground pool and charming gazebo create a private retreat, with a back gate for convenient auxiliary parking. The finished basement provides flexible living space, and the main and upper levels feature no carpeting for a clean, contemporary feel. This Stoney Creek gem blends luxurious updates with practical features, making it the perfect sanctuary. (id:63008)
Property Details
| MLS® Number | 40757638 |
| Property Type | Single Family |
| AmenitiesNearBy | Playground, Public Transit, Schools |
| EquipmentType | Water Heater |
| ParkingSpaceTotal | 4 |
| PoolType | Inground Pool |
| RentalEquipmentType | Water Heater |
Building
| BathroomTotal | 2 |
| BedroomsAboveGround | 3 |
| BedroomsTotal | 3 |
| Appliances | Dishwasher, Dryer, Refrigerator, Washer, Gas Stove(s) |
| ArchitecturalStyle | 2 Level |
| BasementDevelopment | Finished |
| BasementType | Full (finished) |
| ConstructedDate | 1981 |
| ConstructionStyleAttachment | Link |
| CoolingType | Central Air Conditioning |
| ExteriorFinish | Brick, Vinyl Siding |
| FireplaceFuel | Wood |
| FireplacePresent | Yes |
| FireplaceTotal | 1 |
| FireplaceType | Other - See Remarks |
| HalfBathTotal | 1 |
| HeatingFuel | Natural Gas |
| HeatingType | Forced Air |
| StoriesTotal | 2 |
| SizeInterior | 1984 Sqft |
| Type | House |
| UtilityWater | Municipal Water |
Parking
| Attached Garage |
Land
| AccessType | Highway Access, Highway Nearby |
| Acreage | No |
| LandAmenities | Playground, Public Transit, Schools |
| Sewer | Municipal Sewage System |
| SizeDepth | 114 Ft |
| SizeFrontage | 22 Ft |
| SizeTotalText | Under 1/2 Acre |
| ZoningDescription | R5 |
Rooms
| Level | Type | Length | Width | Dimensions |
|---|---|---|---|---|
| Second Level | 4pc Bathroom | Measurements not available | ||
| Second Level | Bedroom | 15'2'' x 9'10'' | ||
| Second Level | Bedroom | 11'9'' x 10'3'' | ||
| Second Level | Primary Bedroom | 11'10'' x 13'1'' | ||
| Lower Level | Utility Room | 8'11'' x 22'1'' | ||
| Lower Level | Other | 5'3'' x 11'1'' | ||
| Lower Level | Recreation Room | 18'1'' x 23'8'' | ||
| Main Level | 2pc Bathroom | Measurements not available | ||
| Main Level | Living Room | 13'7'' x 24'9'' | ||
| Main Level | Dining Room | 12'6'' x 8'11'' | ||
| Main Level | Kitchen | 9'11'' x 19'2'' | ||
| Main Level | Foyer | 7'10'' x 10'7'' |
https://www.realtor.ca/real-estate/28699464/8-viva-court-stoney-creek
Leigh Anne Murdy
Broker Manager
21 King Street W 5th Floor
Hamilton, Ontario L8P 4W7






