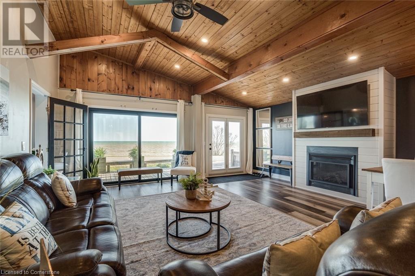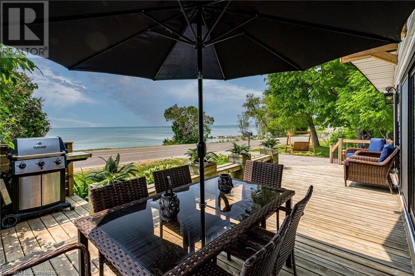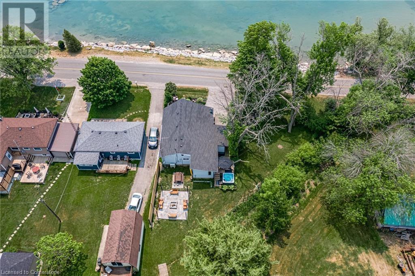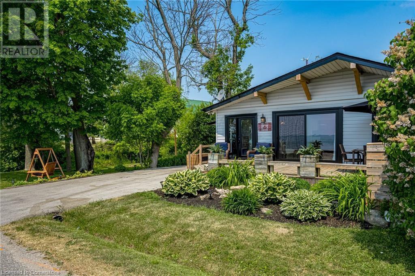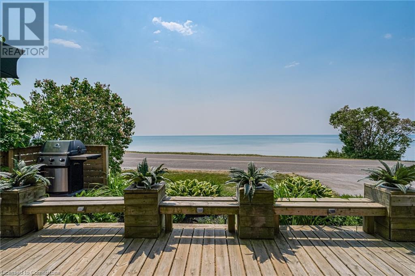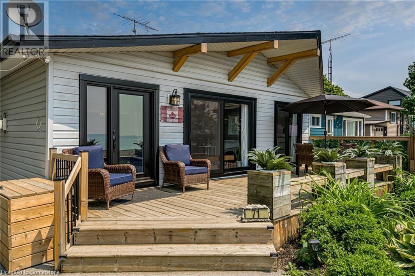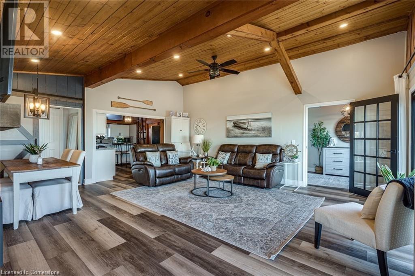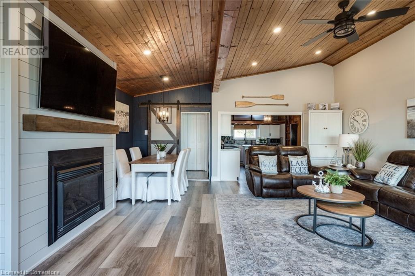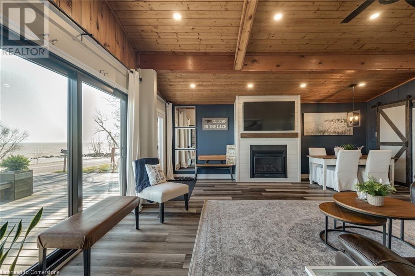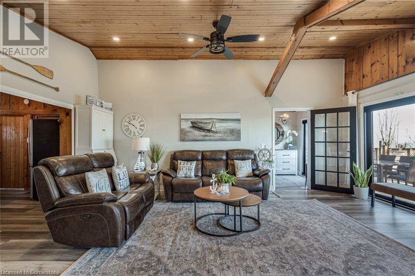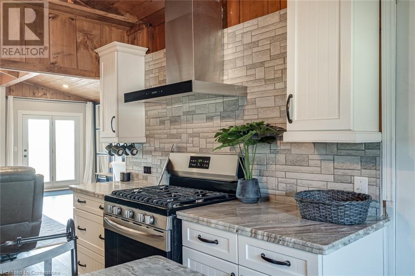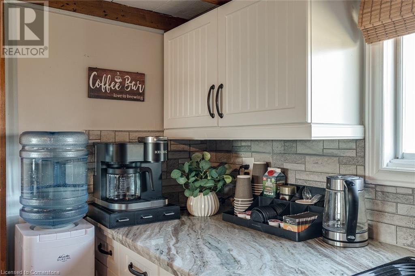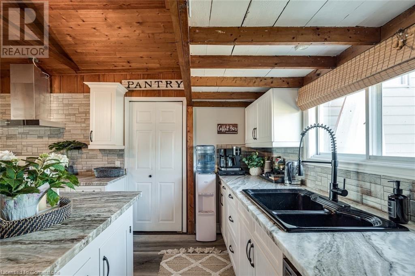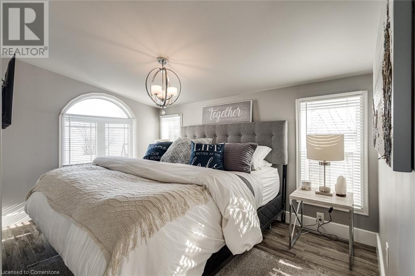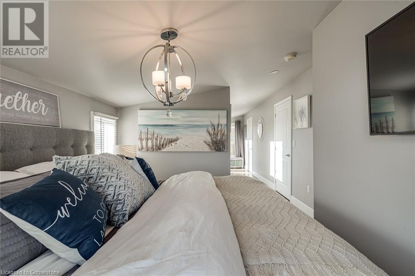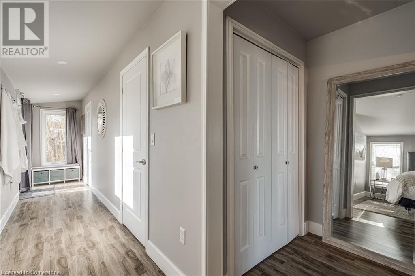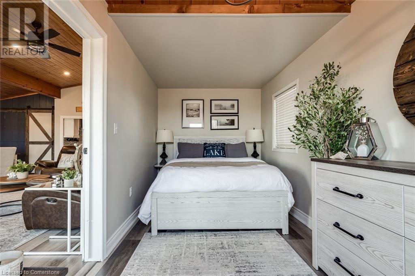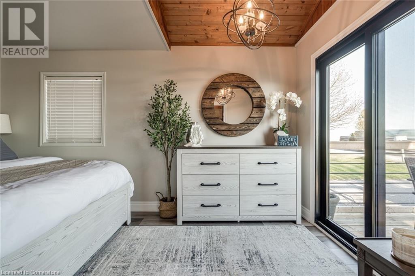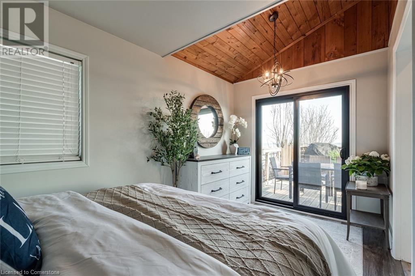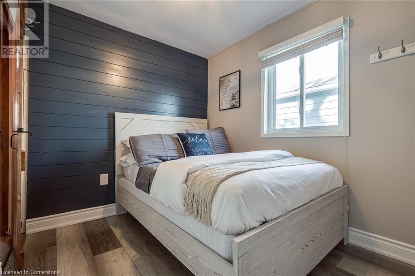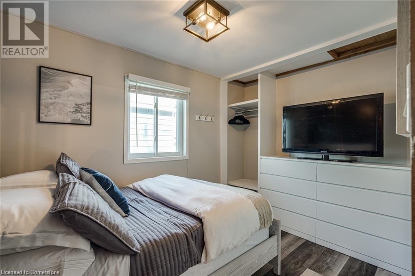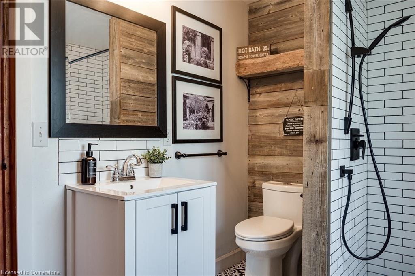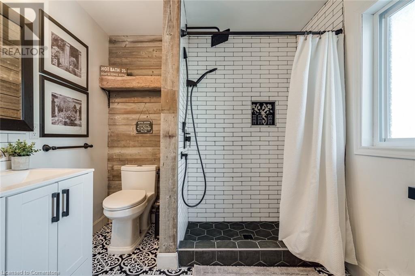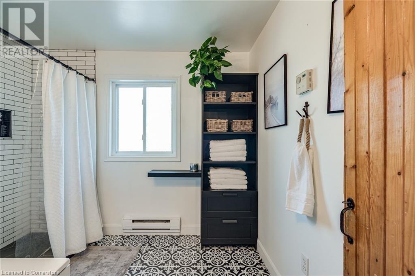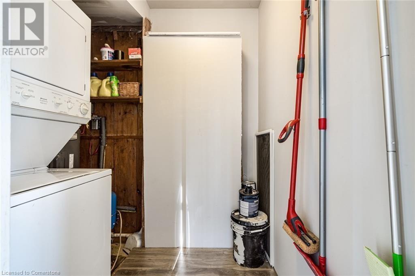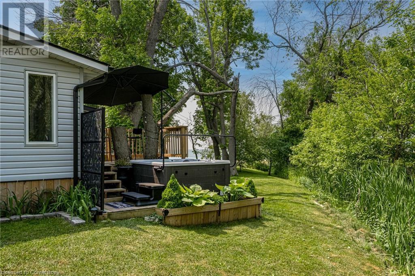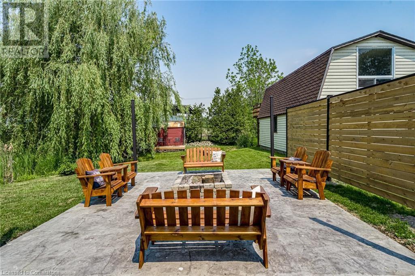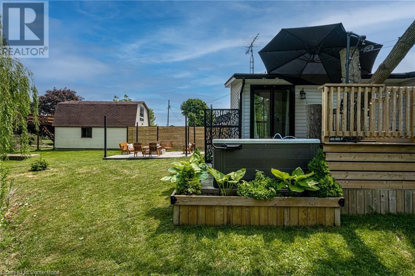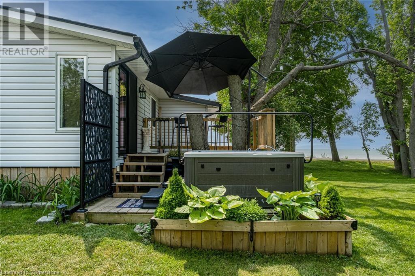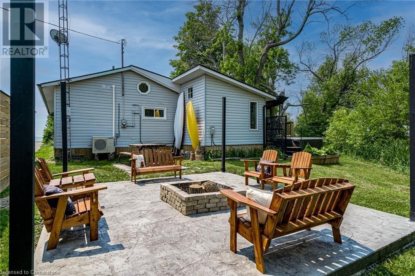71 Lakeshore Road Selkirk, Ontario N0A 1P0
$2,750 MonthlyInsurance
Welcome to your ideal lakeside retreat. This fully furnished lakehouse offers stunning views of Lake Erie, creating the perfect setting for a relaxing getaway. Enjoy the private hot tub, unwind around the luxurious concrete fire pit, or sip your morning coffee on the front deck while taking in breathtaking sunrises and sunsets. The primary suite features a spacious walk-in closet along with a secondary closet for additional storage. Inside, the home is equipped with high-speed Wi-Fi, a split heating and cooling system, and a natural gas fireplace, providing comfort in every season. The property includes three parking spaces and a private shed for extra storage. Furnishings, bedding, cutlery, and all essentials are included, making it a turnkey opportunity for those seeking a fully equipped short-term rental. The real estate broker is related to the seller. (id:63008)
Property Details
| MLS® Number | 40752832 |
| Property Type | Single Family |
| AmenitiesNearBy | Beach, Marina, Schools |
| CommunityFeatures | School Bus |
| Features | Country Residential |
| ParkingSpaceTotal | 3 |
| StorageType | Holding Tank |
Building
| BathroomTotal | 1 |
| BedroomsAboveGround | 3 |
| BedroomsTotal | 3 |
| Appliances | Dishwasher, Dryer, Refrigerator, Stove |
| ArchitecturalStyle | Bungalow |
| BasementType | None |
| ConstructionStyleAttachment | Detached |
| CoolingType | Wall Unit |
| ExteriorFinish | Aluminum Siding |
| FoundationType | Piled |
| HeatingFuel | Natural Gas |
| StoriesTotal | 1 |
| SizeInterior | 1200 Sqft |
| Type | House |
| UtilityWater | Cistern |
Land
| AccessType | Road Access |
| Acreage | No |
| LandAmenities | Beach, Marina, Schools |
| Sewer | Holding Tank |
| SizeFrontage | 50 Ft |
| SizeTotalText | Under 1/2 Acre |
| ZoningDescription | H A13f1 |
Rooms
| Level | Type | Length | Width | Dimensions |
|---|---|---|---|---|
| Main Level | Loft | 3'9'' x 10'0'' | ||
| Main Level | Eat In Kitchen | 10'1'' x 14'5'' | ||
| Main Level | Laundry Room | 8'3'' x 7'1'' | ||
| Main Level | Bedroom | 8'3'' x 12'0'' | ||
| Main Level | 3pc Bathroom | Measurements not available | ||
| Main Level | Bedroom | 7'7'' x 11'4'' | ||
| Main Level | Bedroom | 7'7'' x 14'7'' | ||
| Main Level | Living Room | 18'9'' x 20'9'' |
https://www.realtor.ca/real-estate/28626768/71-lakeshore-road-selkirk
Sarah A. Khan
Broker
860 Queenston Road Unit 4b
Stoney Creek, Ontario L8G 4A8
Kissmuth Khan
Salesperson
860 Queenston Road
Stoney Creek, Ontario L8G 4A8

