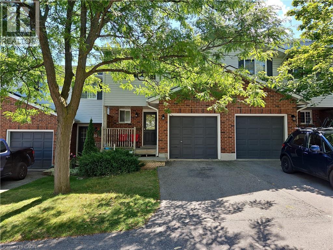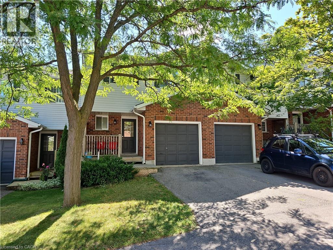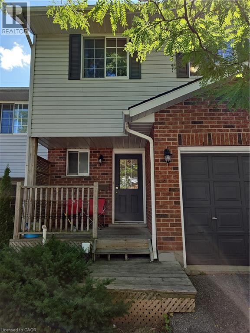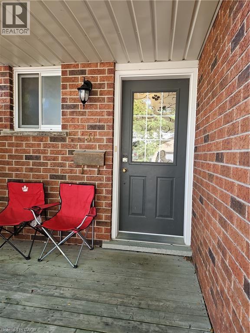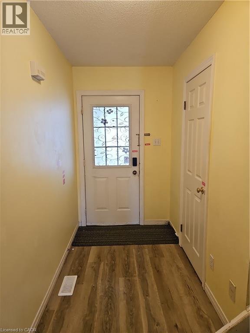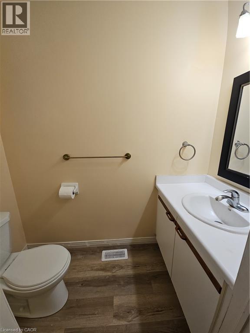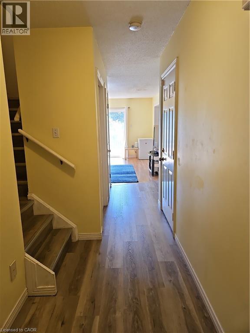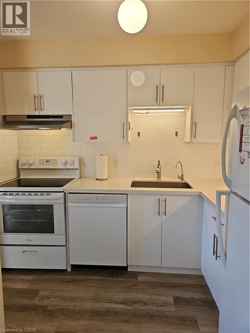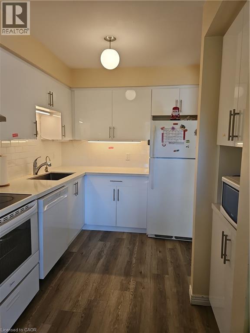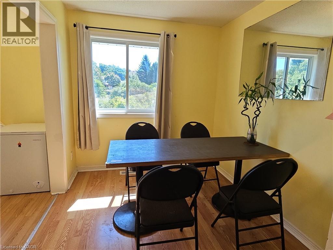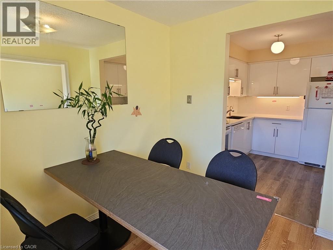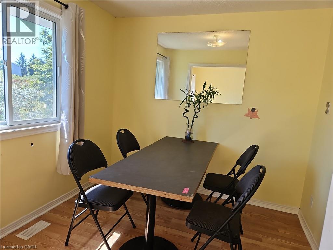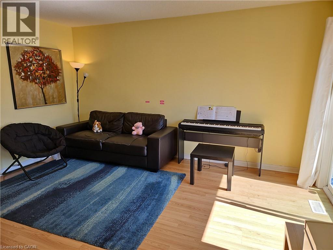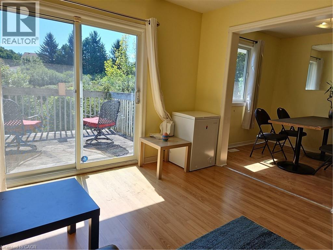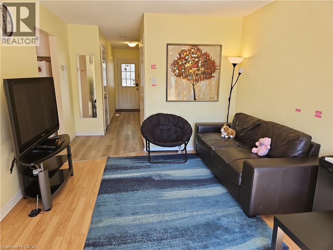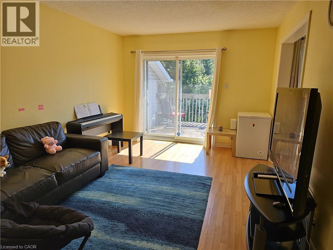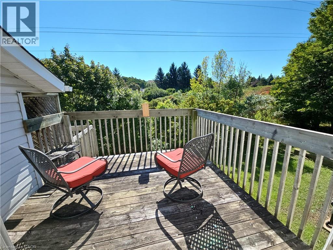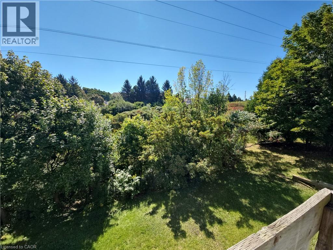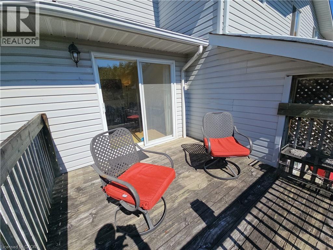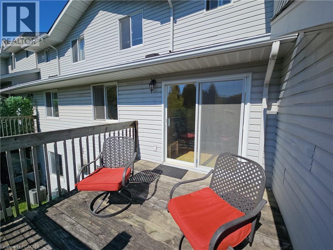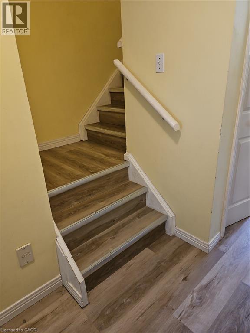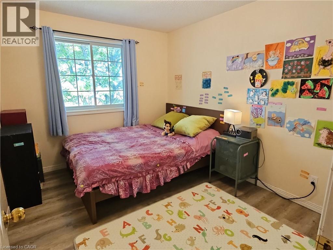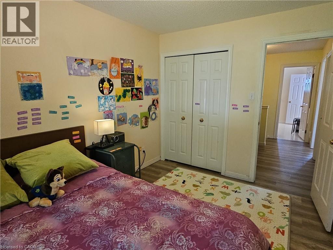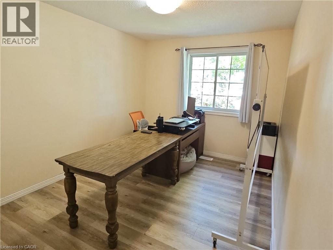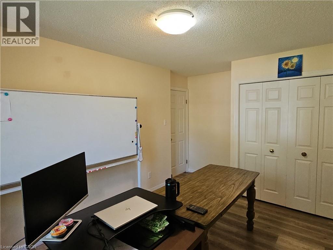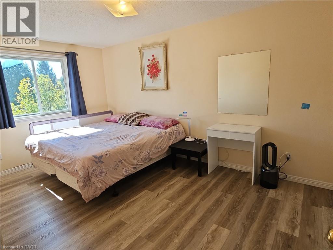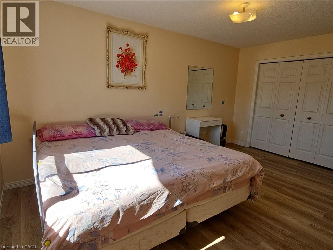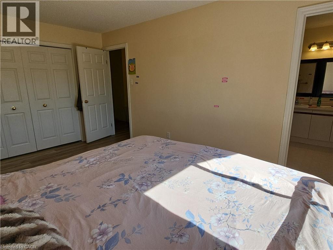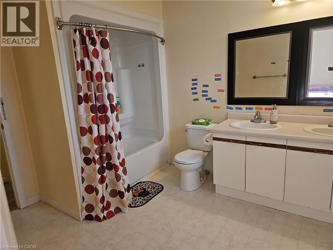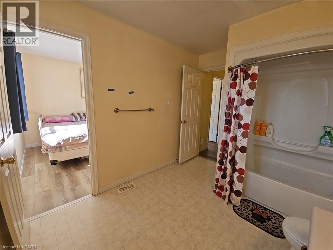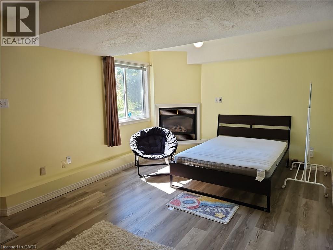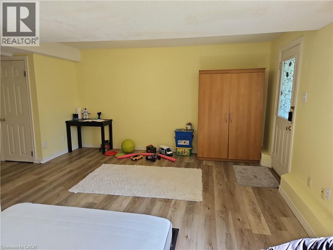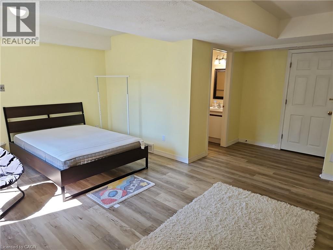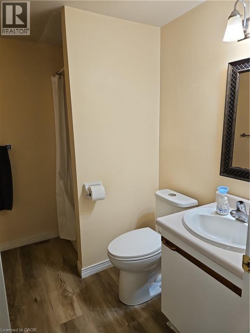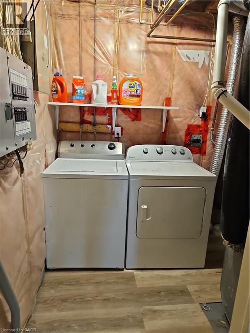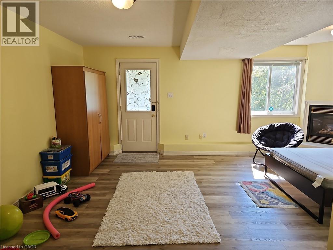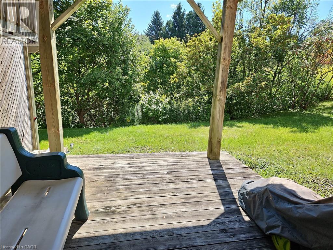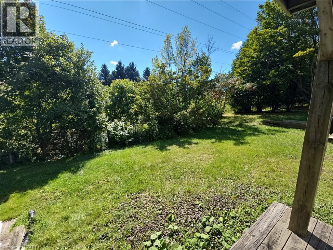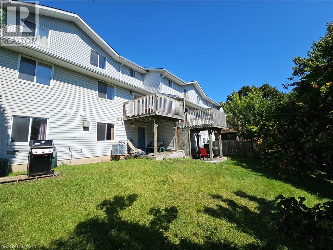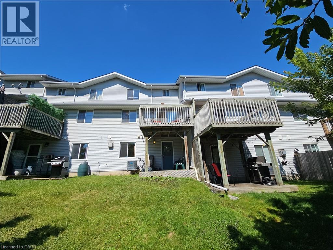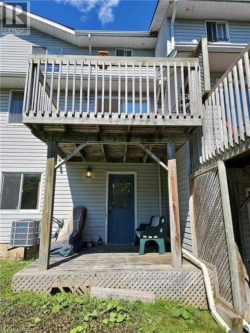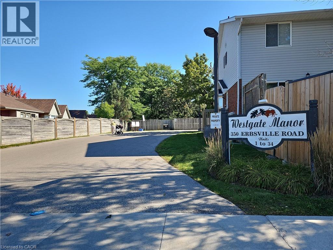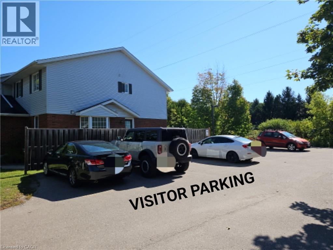350 Erbsville Road Unit# 31 Waterloo, Ontario N2T 2P7
$2,700 MonthlyInsurance, Common Area Maintenance, Property ManagementMaintenance, Insurance, Common Area Maintenance, Property Management
$230 Monthly
Maintenance, Insurance, Common Area Maintenance, Property Management
$230 MonthlyThis carpet-free townhouse is conveniently Located in the quiet Westgate Manor complex in Beechwood area of Waterloo. Kitchen was updated in 2024, the bright living room features a sliding door that opens to a sizable deck overlooking the beautiful view of the backyard. The second floor offers 3 bedrooms, and the master bedroom has privileged access to the main bathroom. The walkout basement has a 3pc bathroom, a laundry room with plenty of storage space, and the large rec-room features a gas fireplace. Great location close to many amenities, within walking distance to schools, bus routes, shopping centers. A short drive to the Boardwalk, and both Waterloo and Laurier University. New lease starts Nov 01, 2025. (id:63008)
Property Details
| MLS® Number | 40764856 |
| Property Type | Single Family |
| AmenitiesNearBy | Park, Schools, Shopping |
| EquipmentType | Water Heater |
| Features | Backs On Greenbelt, Paved Driveway |
| ParkingSpaceTotal | 2 |
| RentalEquipmentType | Water Heater |
Building
| BathroomTotal | 3 |
| BedroomsAboveGround | 3 |
| BedroomsTotal | 3 |
| Appliances | Dishwasher, Dryer, Refrigerator, Stove, Water Softener, Washer |
| ArchitecturalStyle | 2 Level |
| BasementType | None |
| ConstructedDate | 1994 |
| ConstructionStyleAttachment | Attached |
| CoolingType | Central Air Conditioning |
| ExteriorFinish | Brick, Vinyl Siding |
| HalfBathTotal | 1 |
| HeatingFuel | Natural Gas |
| HeatingType | Forced Air |
| StoriesTotal | 2 |
| SizeInterior | 1223 Sqft |
| Type | Apartment |
| UtilityWater | Municipal Water |
Land
| Acreage | No |
| LandAmenities | Park, Schools, Shopping |
| Sewer | Municipal Sewage System |
| SizeTotal | 0|under 1/2 Acre |
| SizeTotalText | 0|under 1/2 Acre |
| ZoningDescription | Md-3 |
Rooms
| Level | Type | Length | Width | Dimensions |
|---|---|---|---|---|
| Second Level | 4pc Bathroom | 10'5'' x 8'9'' | ||
| Second Level | Bedroom | 10'1'' x 9'3'' | ||
| Second Level | Bedroom | 14'7'' x 9'5'' | ||
| Second Level | Primary Bedroom | 15'7'' x 10'10'' | ||
| Basement | Laundry Room | 7'10'' x 6'7'' | ||
| Basement | 3pc Bathroom | 7'6'' x 6'6'' | ||
| Basement | Recreation Room | 18'4'' x 11'2'' | ||
| Main Level | 2pc Bathroom | 7'1'' x 3'5'' | ||
| Main Level | Kitchen | 9'2'' x 7'11'' | ||
| Main Level | Dining Room | 9'10'' x 7'9'' | ||
| Main Level | Living Room | 14'6'' x 10'1'' |
https://www.realtor.ca/real-estate/28803086/350-erbsville-road-unit-31-waterloo
Don Xia
Salesperson
279 Weber St. N. Unit 20a
Waterloo, Ontario N2J 3H8

