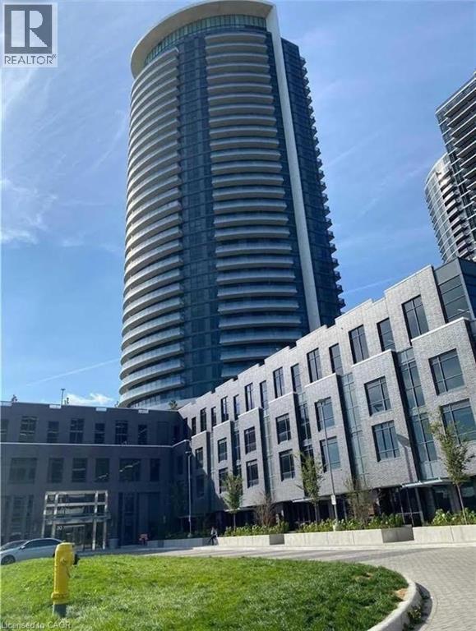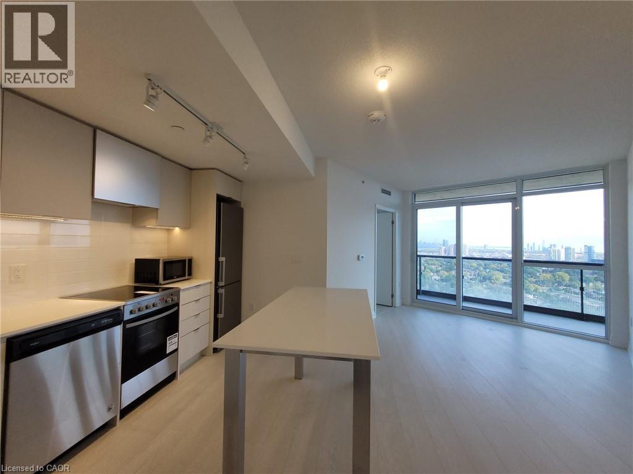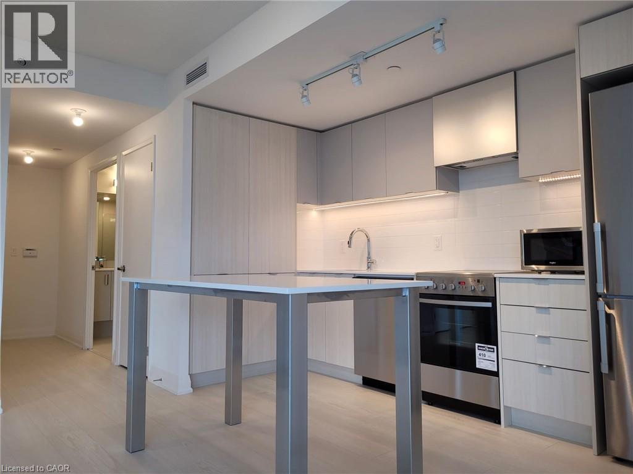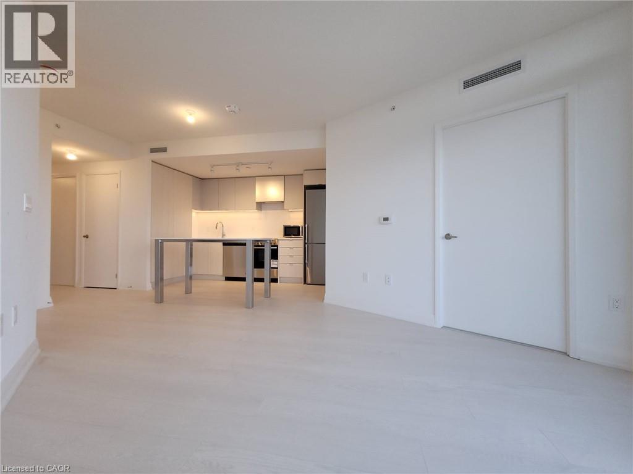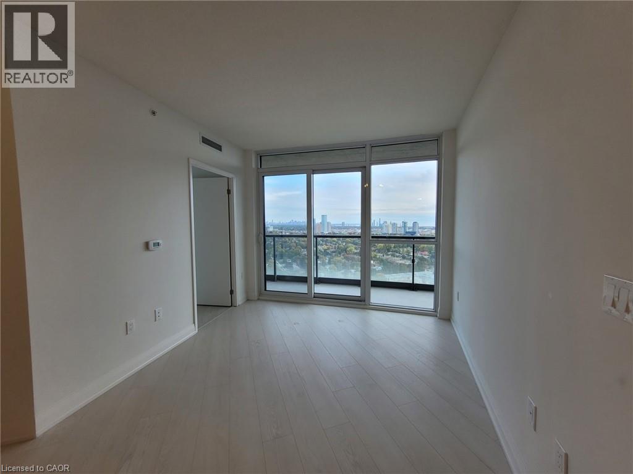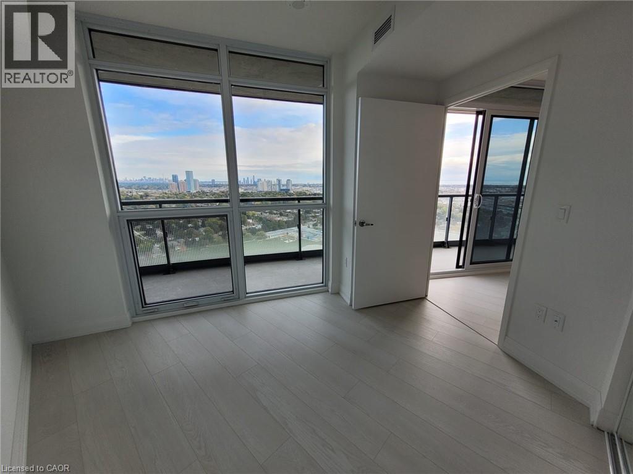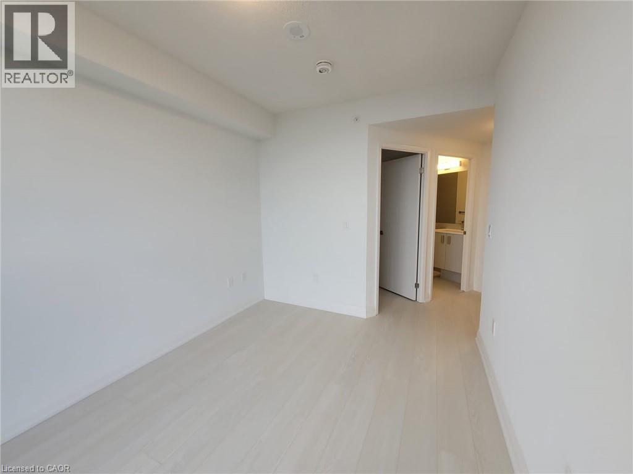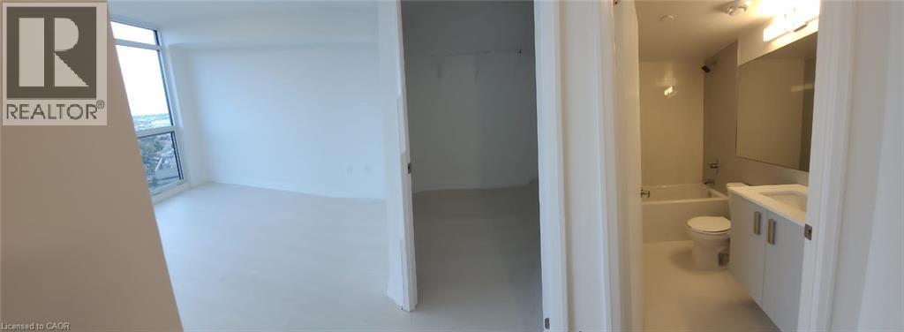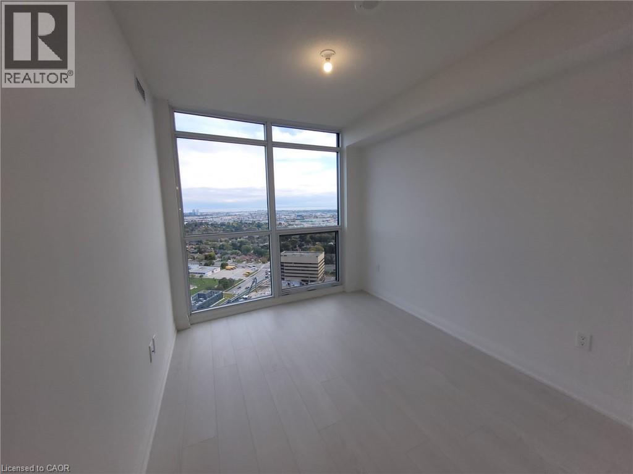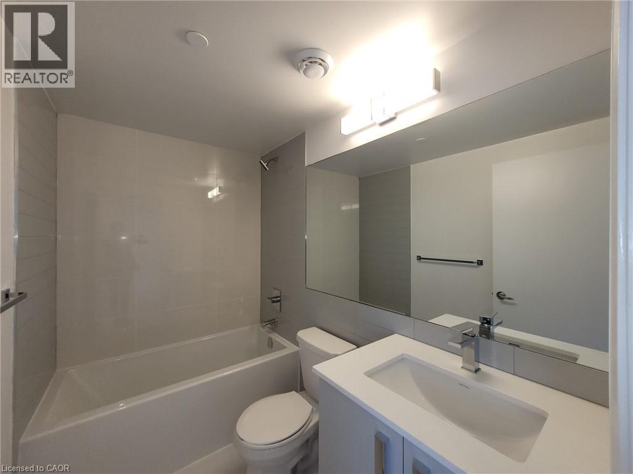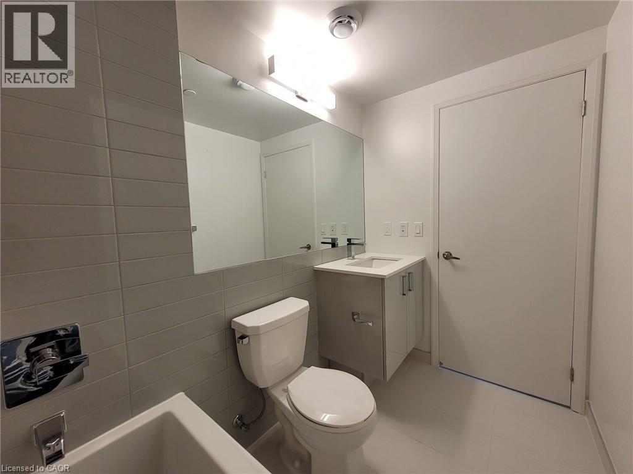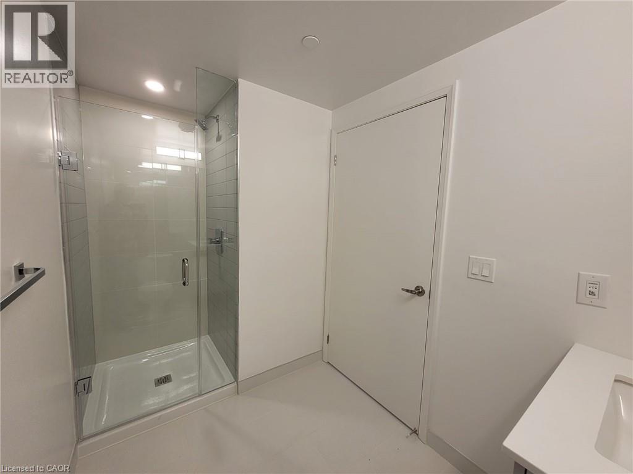30 Gibbs Road Unit# 2807 Etobicoke, Ontario M9B 0E4
$3,300 MonthlyInsurance, Other, See Remarks
Modern Open Concept Apartment Featuring 3 Bedrooms and 2 Baths with Spectacular Unobstructed View of Toronto Skyline and Ontario Lake. Spacious Living Area (868 sqf) and a Large Balcony (117 sqf). 8’-6” High Ceiling, Master Bedroom with Walk-In Closet and Ensuite Bathroom. Euro-Style Kitchen Cabinetry with Full Hight Pantry, Stainless Steel Appliances. Stacked Washer/Dryer. Laminate Flooring. Underground parking space P1 spot one (wider accessible spot), Locker #21, and high speed internet. Easy Access to Hwy 427 & 401. Minutes Away from Sherway Garden Mall. Available immediately. (id:63008)
Property Details
| MLS® Number | 40763048 |
| Property Type | Single Family |
| EquipmentType | None |
| Features | Balcony |
| ParkingSpaceTotal | 1 |
| RentalEquipmentType | None |
| StorageType | Locker |
Building
| BathroomTotal | 2 |
| BedroomsAboveGround | 3 |
| BedroomsTotal | 3 |
| Amenities | Exercise Centre, Party Room |
| Appliances | Dishwasher, Dryer, Refrigerator, Stove, Washer |
| BasementType | None |
| ConstructionStyleAttachment | Attached |
| CoolingType | Central Air Conditioning |
| ExteriorFinish | Other |
| FoundationType | Poured Concrete |
| HeatingFuel | Natural Gas |
| HeatingType | Forced Air |
| StoriesTotal | 1 |
| SizeInterior | 868 Sqft |
| Type | Apartment |
| UtilityWater | Municipal Water |
Parking
| Underground | |
| Visitor Parking |
Land
| AccessType | Road Access |
| Acreage | No |
| Sewer | Municipal Sewage System |
| SizeTotalText | Under 1/2 Acre |
| ZoningDescription | Cr4.0 |
Rooms
| Level | Type | Length | Width | Dimensions |
|---|---|---|---|---|
| Main Level | 4pc Bathroom | Measurements not available | ||
| Main Level | 3pc Bathroom | Measurements not available | ||
| Main Level | Bedroom | 9'5'' x 8'3'' | ||
| Main Level | Bedroom | 8'1'' x 8'0'' | ||
| Main Level | Primary Bedroom | 11'0'' x 9'1'' | ||
| Main Level | Kitchen | 12'3'' x 7'9'' | ||
| Main Level | Living Room | 15'9'' x 10'2'' |
https://www.realtor.ca/real-estate/28772254/30-gibbs-road-unit-2807-etobicoke
Ashor Barkho
Salesperson
Unit 101 1595 Upper James St.
Hamilton, Ontario L9B 0H7
Adnan Barkho
Salesperson
Unit 101 1595 Upper James St.
Hamilton, Ontario L9B 0H7

