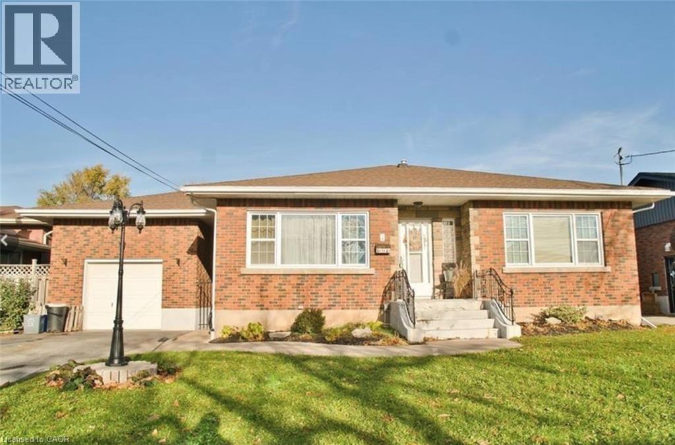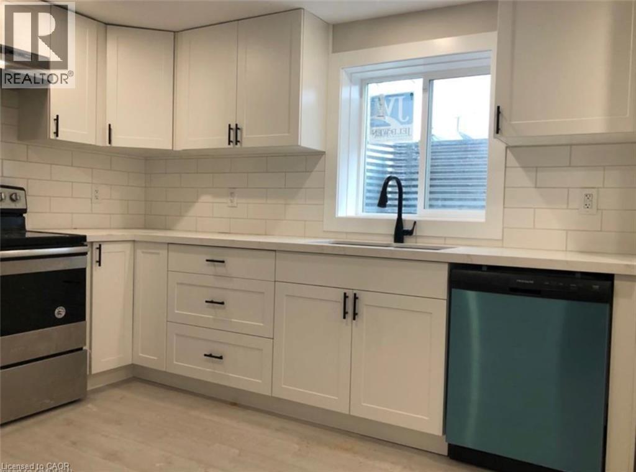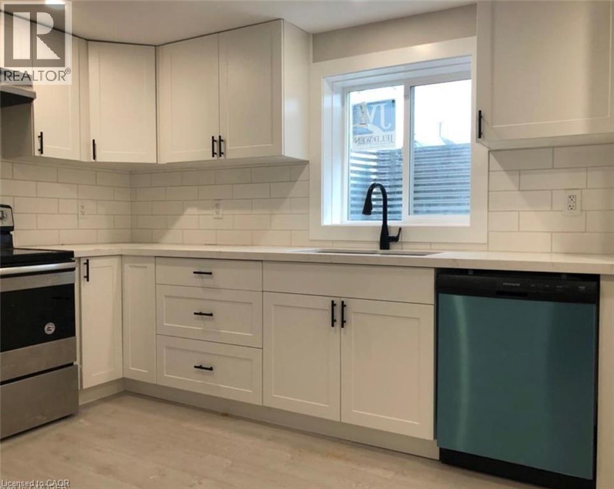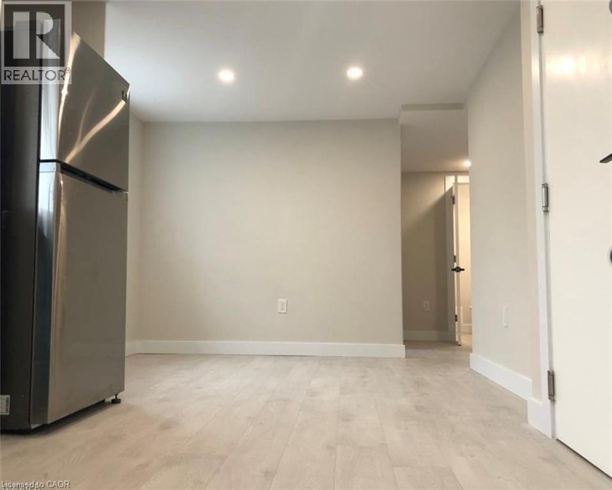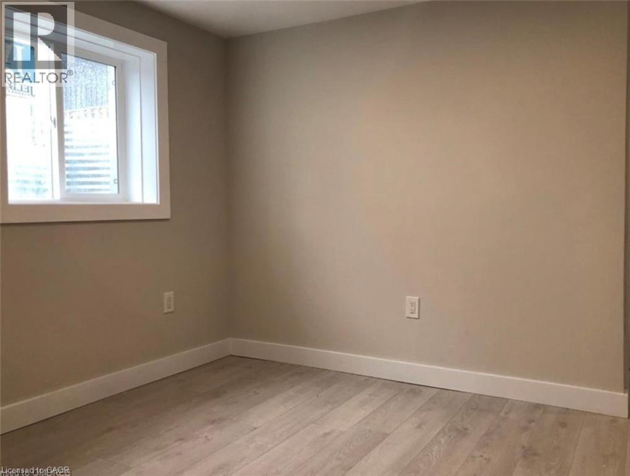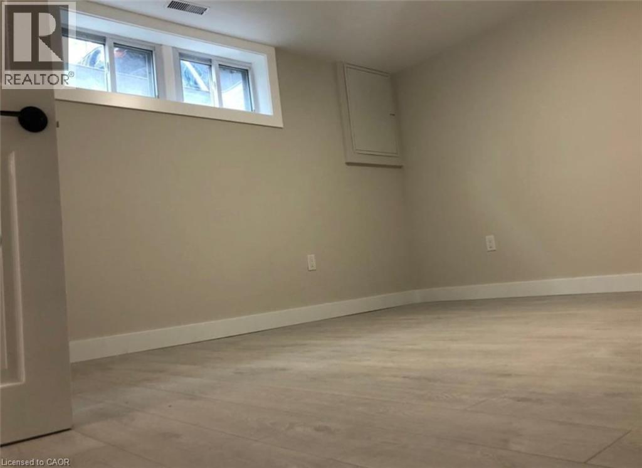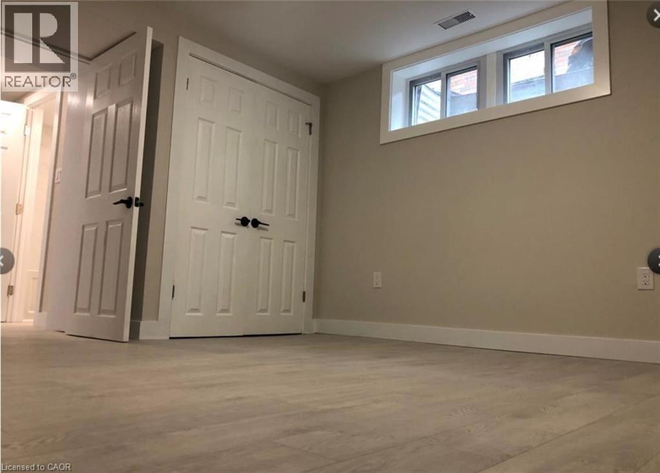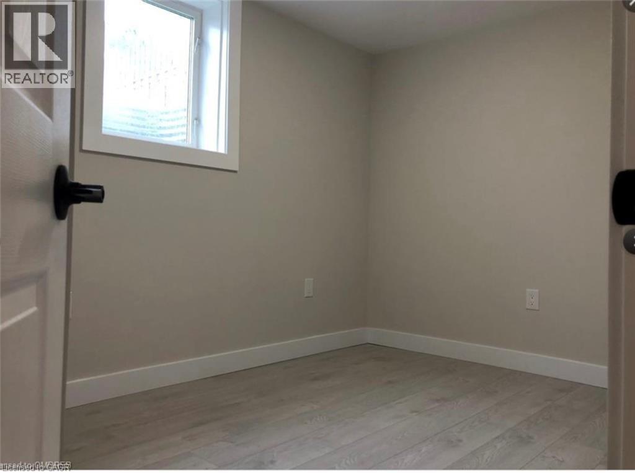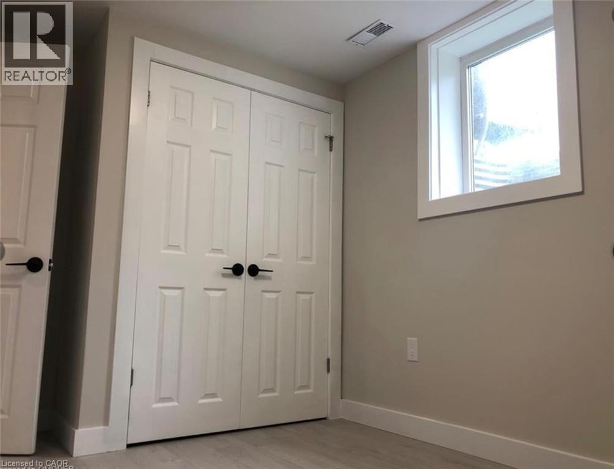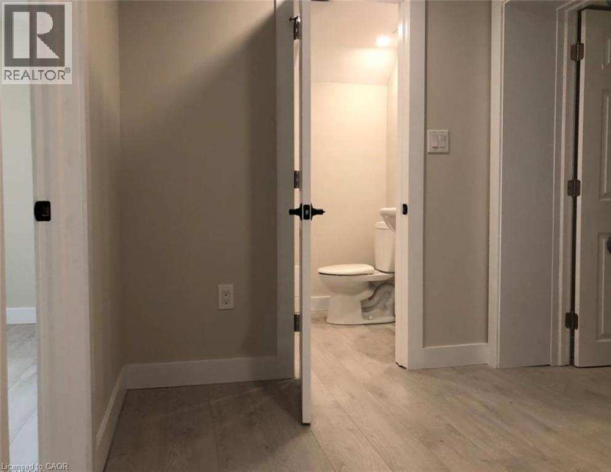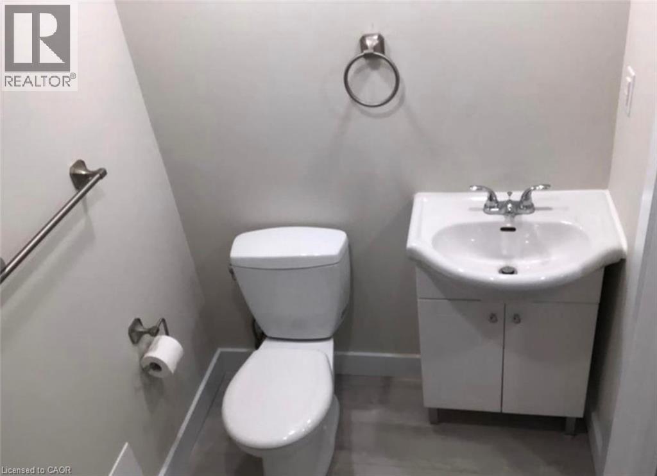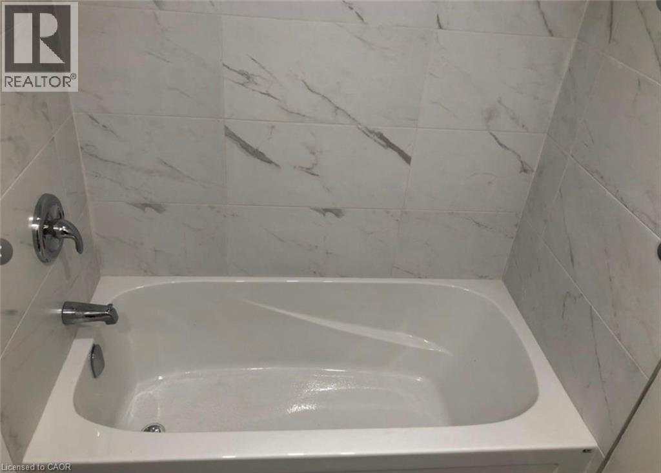7 Chalmers Street Unit# Lower St. Catharines, Ontario L2M 5C7
$1,850 Monthly
Lower Level Only. This property is a legal duplex that has been fully renovated to offer a bright, modern and attractive living space. The unit boasts two bedrooms, a large living room and features laminate flooring and pot lights throughout, creating a sleek and stylish ambiance. The kitchen is equipped with stainless steel appliances & quartz countertops. Additionally, there is a separate laundry area, providing added convenience for residents. The unit also includes two tandem parking spots, a highly sought-after feature in this coveted area. Tenant pays 40% of utilities plus pays own hydro(separate hydro meters). Upstairs Tenant have sole use of the backyard. (id:63008)
Property Details
| MLS® Number | 40763148 |
| Property Type | Single Family |
| AmenitiesNearBy | Schools, Shopping |
| Features | Southern Exposure |
| ParkingSpaceTotal | 2 |
Building
| BathroomTotal | 1 |
| BedroomsBelowGround | 2 |
| BedroomsTotal | 2 |
| Appliances | Dishwasher, Dryer, Refrigerator, Washer |
| ArchitecturalStyle | Bungalow |
| BasementDevelopment | Finished |
| BasementType | Full (finished) |
| ConstructionStyleAttachment | Detached |
| CoolingType | Central Air Conditioning |
| ExteriorFinish | Brick |
| FoundationType | Block |
| HeatingFuel | Natural Gas |
| HeatingType | Forced Air |
| StoriesTotal | 1 |
| SizeInterior | 1100 Sqft |
| Type | House |
| UtilityWater | Municipal Water |
Parking
| Attached Garage |
Land
| AccessType | Road Access |
| Acreage | No |
| LandAmenities | Schools, Shopping |
| Sewer | Municipal Sewage System |
| SizeDepth | 100 Ft |
| SizeFrontage | 60 Ft |
| SizeTotalText | Under 1/2 Acre |
| ZoningDescription | R1 |
Rooms
| Level | Type | Length | Width | Dimensions |
|---|---|---|---|---|
| Basement | 4pc Bathroom | Measurements not available | ||
| Basement | Bedroom | 13'0'' x 8'2'' | ||
| Basement | Primary Bedroom | 13'3'' x 15'3'' | ||
| Basement | Kitchen/dining Room | 20'10'' x 10'4'' | ||
| Basement | Living Room | 20'5'' x 15'3'' |
https://www.realtor.ca/real-estate/28772443/7-chalmers-street-unit-lower-st-catharines
Barbara Iglic
Salesperson
502 Brant Street Unit 1a
Burlington, Ontario L7R 2G4

