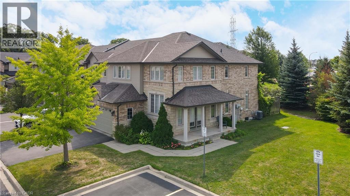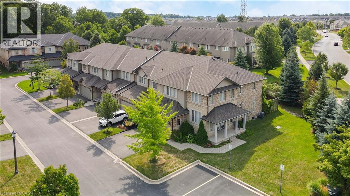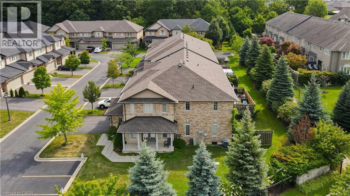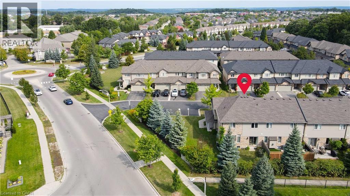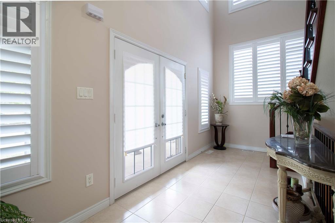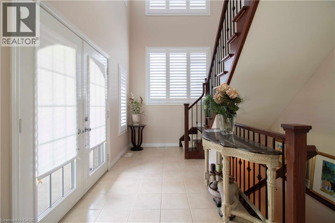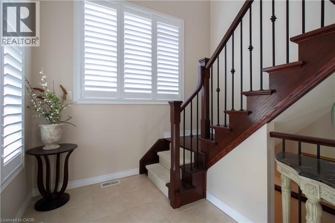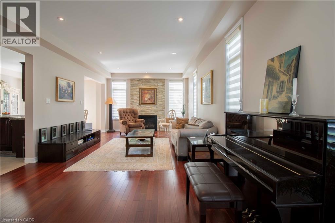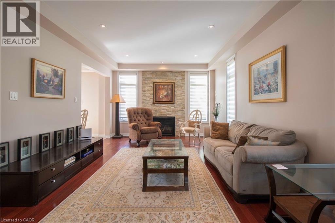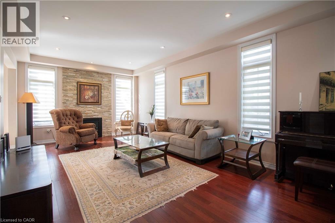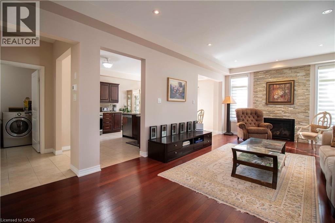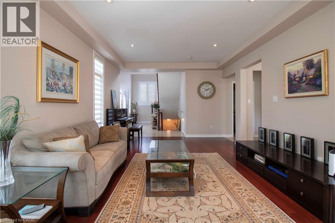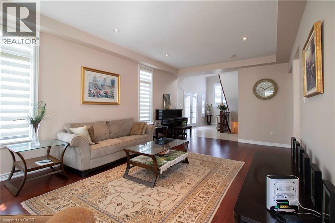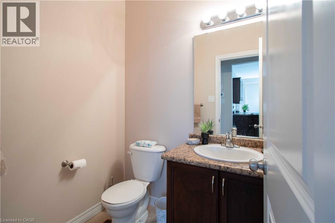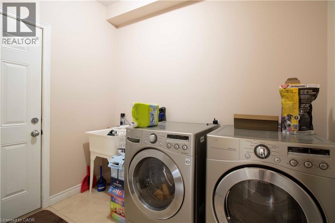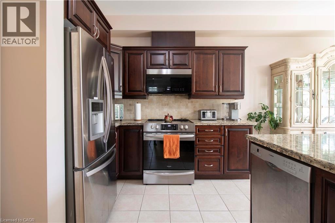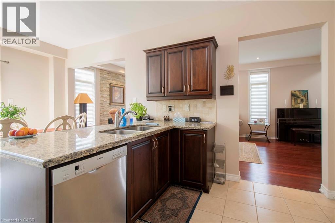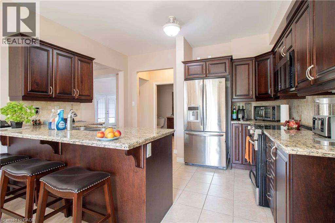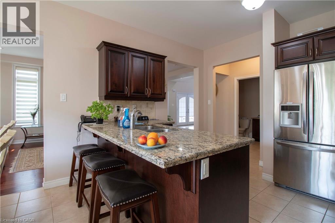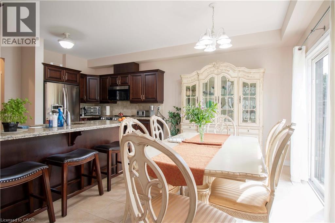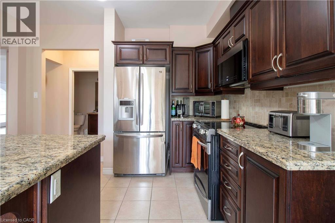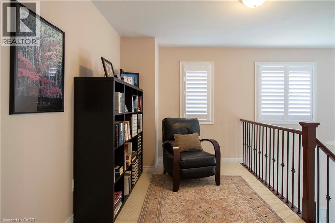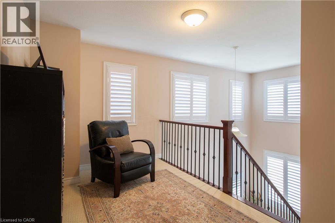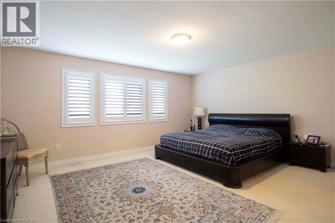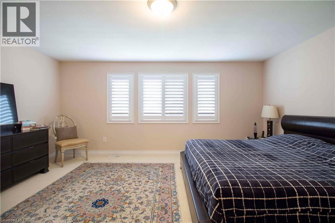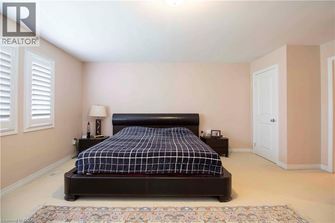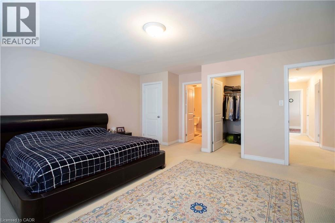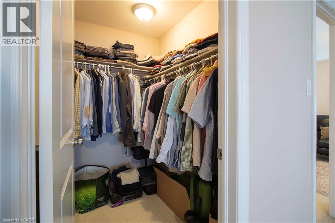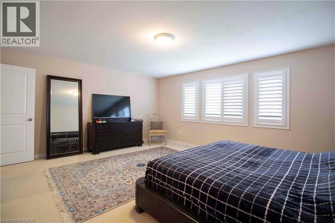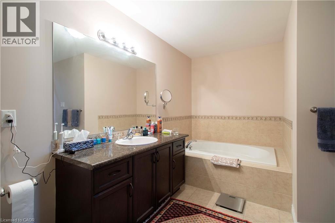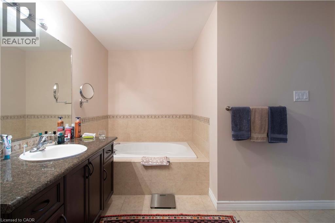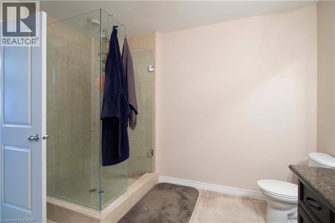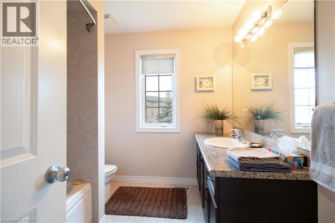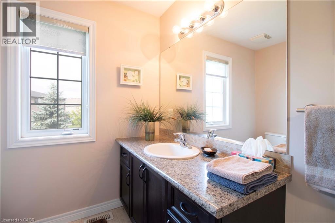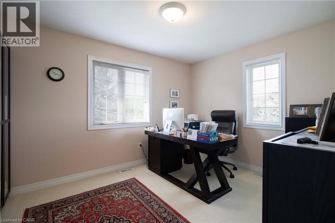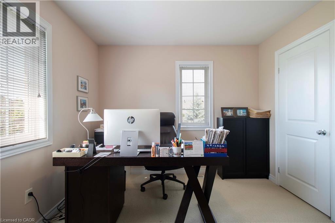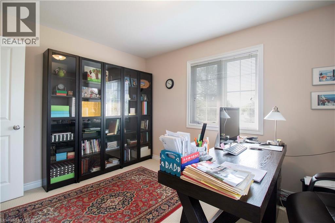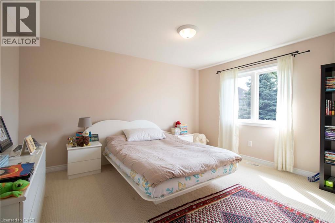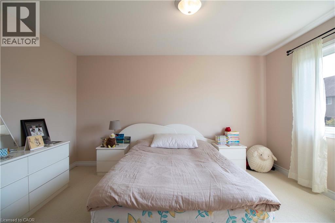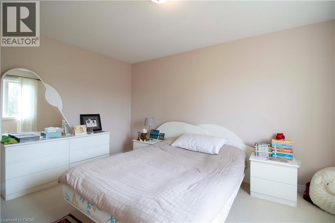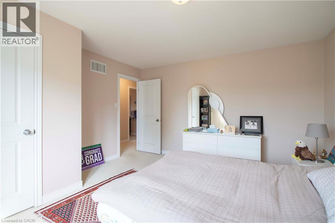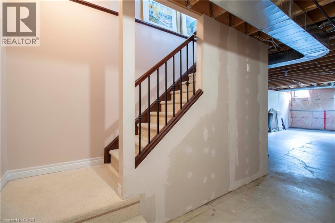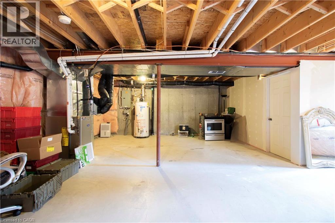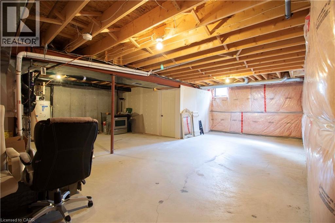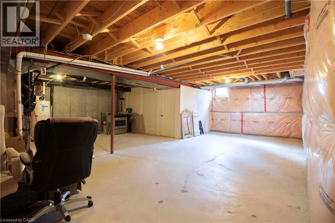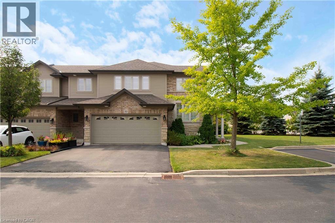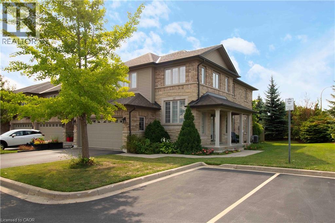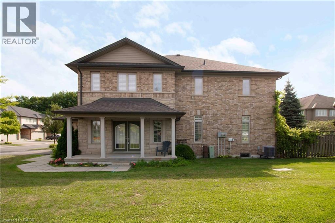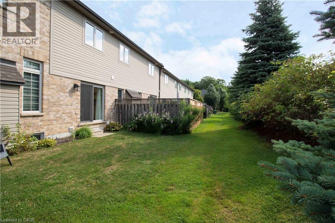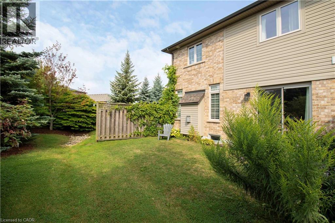441 Stonehenge Drive Unit# 30 Ancaster, Ontario L9K 0B1
$3,500 MonthlyParkingMaintenance, Parking
$450 Monthly
Maintenance, Parking
$450 MonthlyAvailable after October 15th, this beautiful end-unit townhome offers low-maintenance living with snow removal and landscaping included. Ideally located near schools, parks, shopping centre, and with easy highway access, it features 3 spacious bedrooms, 2.5 bathrooms, a main floor laundry room, a double car garage with a double driveway, and ample visitor parking. The home is filled with upgrades and abundant natural light throughout. Tenants are responsible for all utilities and the rental cost of the water heater. A minimum one-year lease is required. The landlord prefers non-smokers and no pets. (id:63008)
Property Details
| MLS® Number | 40762969 |
| Property Type | Single Family |
| AmenitiesNearBy | Park, Place Of Worship, Schools |
| Features | Balcony |
| ParkingSpaceTotal | 4 |
| StorageType | Locker |
Building
| BathroomTotal | 3 |
| BedroomsAboveGround | 3 |
| BedroomsTotal | 3 |
| Appliances | Dishwasher, Dryer, Refrigerator, Stove, Water Meter, Washer, Garage Door Opener |
| ArchitecturalStyle | 2 Level |
| BasementDevelopment | Unfinished |
| BasementType | Full (unfinished) |
| ConstructionStyleAttachment | Attached |
| CoolingType | Central Air Conditioning |
| ExteriorFinish | Brick Veneer, Stone |
| HalfBathTotal | 1 |
| HeatingType | Forced Air |
| StoriesTotal | 2 |
| SizeInterior | 2100 Sqft |
| Type | Row / Townhouse |
| UtilityWater | Municipal Water |
Parking
| Attached Garage |
Land
| Acreage | No |
| LandAmenities | Park, Place Of Worship, Schools |
| Sewer | Municipal Sewage System |
| SizeTotalText | Under 1/2 Acre |
| ZoningDescription | Rm6-489 |
Rooms
| Level | Type | Length | Width | Dimensions |
|---|---|---|---|---|
| Second Level | Loft | 8'5'' x 7'9'' | ||
| Second Level | 4pc Bathroom | Measurements not available | ||
| Second Level | Bedroom | 12'5'' x 10'0'' | ||
| Second Level | Bedroom | 14'0'' x 13'3'' | ||
| Second Level | 4pc Bathroom | Measurements not available | ||
| Second Level | Primary Bedroom | 17'6'' x 14'6'' | ||
| Basement | Storage | Measurements not available | ||
| Main Level | 2pc Bathroom | Measurements not available | ||
| Main Level | Laundry Room | Measurements not available | ||
| Main Level | Eat In Kitchen | 24'0'' x 13'0'' | ||
| Main Level | Living Room | 23'0'' x 13'2'' | ||
| Main Level | Foyer | 17'3'' x 10'5'' |
https://www.realtor.ca/real-estate/28772445/441-stonehenge-drive-unit-30-ancaster
Moe Hamzehian
Broker of Record
1595 Upper James Street
Hamilton, Ontario L9B 0H7

