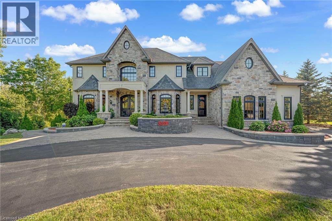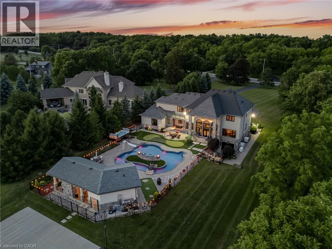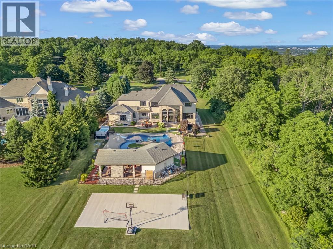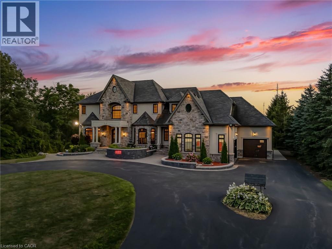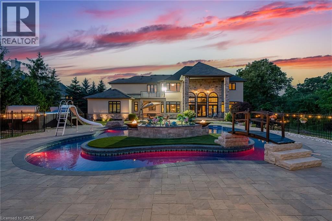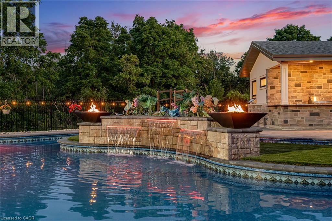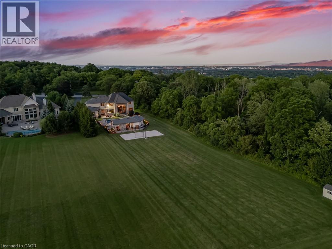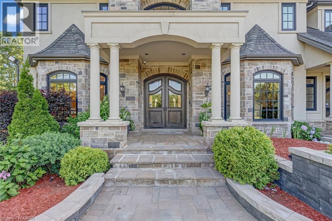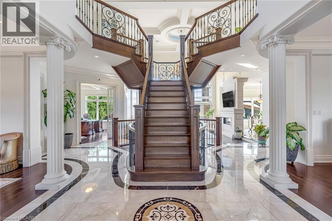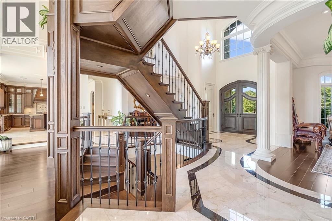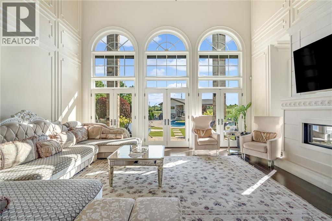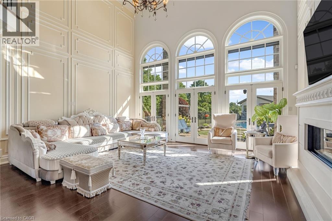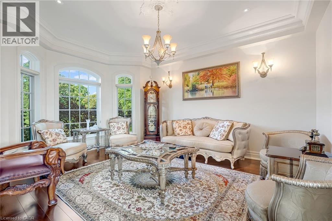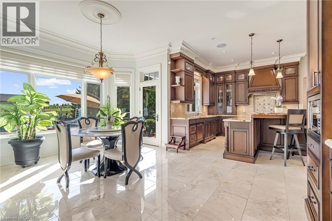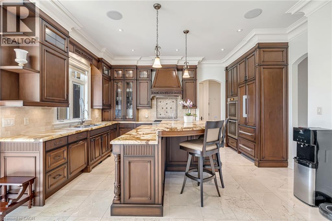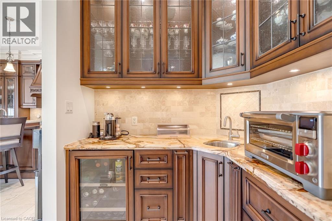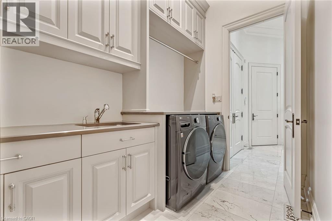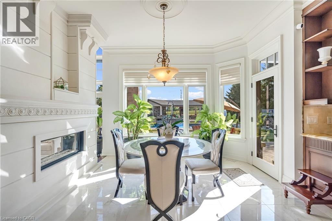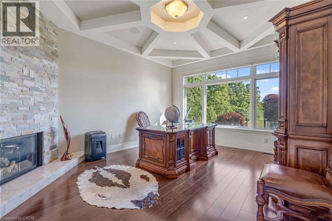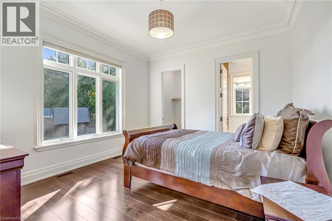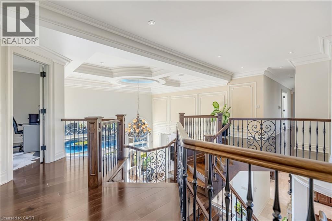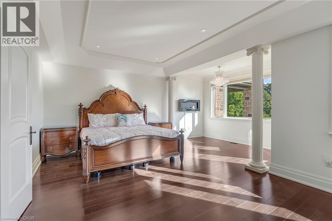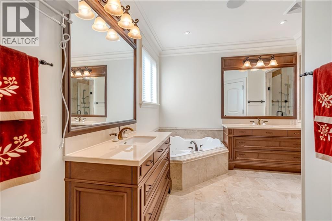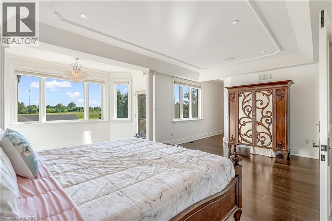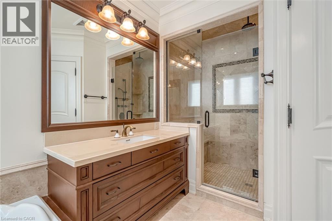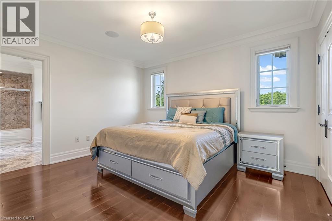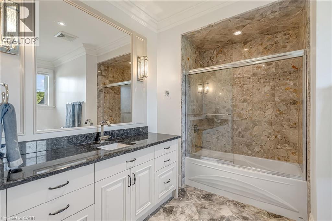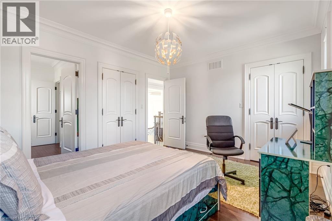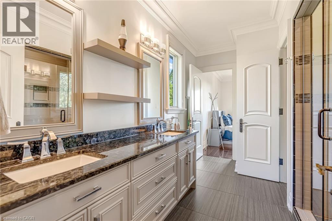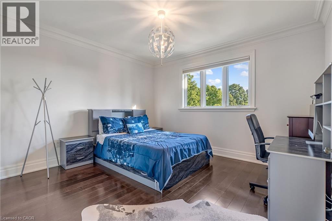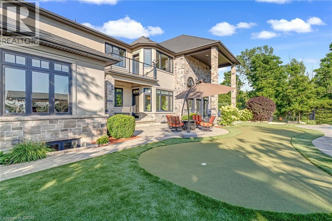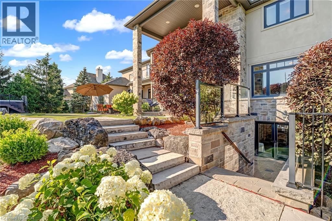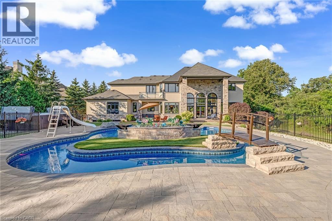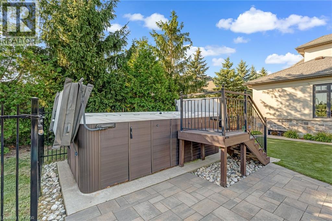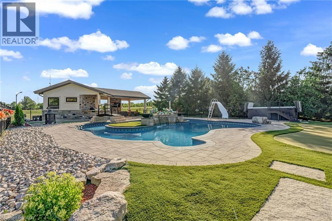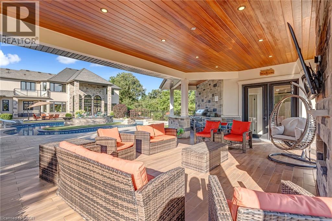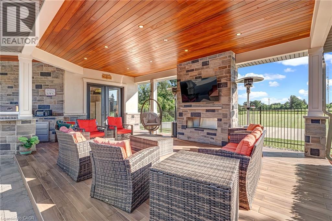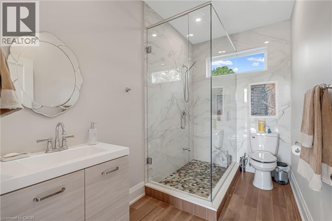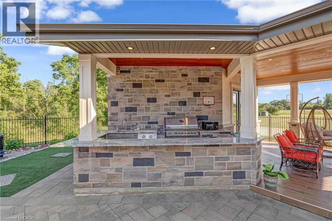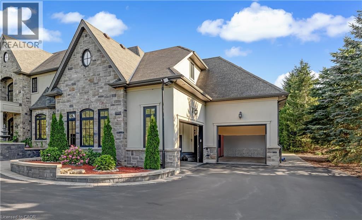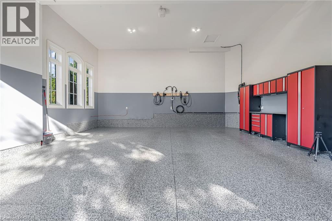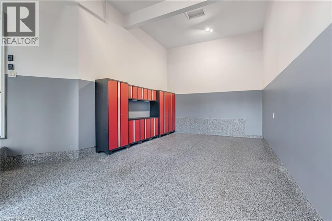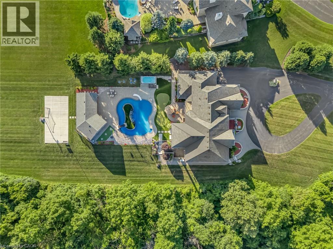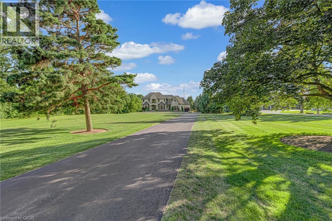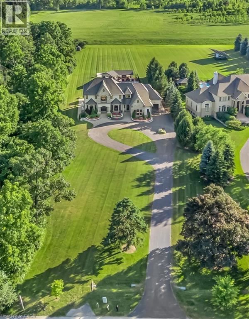3122 Cedar Springs Road Burlington, Ontario L7P 0P7
$4,890,000
LUXURY| Captivating Setting | Custom Jay Robinson Estate | 1.95 Acres of Refined Living | 5 Bed | 6 Bath. Custom-built estate by Jay Robinson. Spanning nearly 7,500 sq. ft. of meticulously crafted living space, unmatched blend of luxury, comfort, & privacy. Nestled amidst conservation lands & scenic horse farms. Inside features: soaring 18-foot vaulted ceilings, a dramatic limestone feature wall, custom millwork, complete-home Sony sound system perfect for entertaining or quiet evenings in. The chef-inspired gourmet kitchen is equipped w/premium appliances by Wolf | Liebherr | Marvel |Miele | Fisher & Paykel. The luxurious primary suite features dual walk-in closets, spa-like ensuite, & private balcony overlooking tranquil countryside vistas. Designed for year-round efficiency & comfort, the home inc. dual furnaces, A/C units, wells, hot water tanks, triple sump pump system w/ battery backup. A Generac generator- 20KW providing full-home power assurance w/ a 200-amp panel. Oversized 3-car garage complete w/2- EV chargers, reflecting the property's commitment to modern sustainability. Outdoors, enjoy a resort-style pool complete w/built-in lazy river & cascading waterfall. Swim spa hot & professionally landscaped gardens. A basketball pad is perfect for recreational use & potential retrofit for multi-sport play, inc. Pickleball. Night-lit gardens w/ water feature further elevate the ambiance. Cabana w/ 5-piece bath, built-in BBQ, & dedicated al fresco dining area. Recreational amenities include a mini putt golf course & expansive open space designed for entertaining. The lower level offers a separate walk-up entrance and is primed for customization with rough-ins for a kitchen and 2- bathroom is ideal for a future in-law suite or guest retreat. Potential for an elevator installation. This exceptional rural estate offers complete privacy, timeless style, a true resort-like lifestyle, minutes from top-tier amenities such as Costco & renowned Bruce Trail. (id:63008)
Property Details
| MLS® Number | 40751387 |
| Property Type | Single Family |
| AmenitiesNearBy | Golf Nearby, Park, Place Of Worship, Public Transit, Schools, Shopping |
| CommunicationType | High Speed Internet |
| CommunityFeatures | Community Centre |
| EquipmentType | Rental Water Softener, Water Heater |
| Features | Paved Driveway, Country Residential, Gazebo, Automatic Garage Door Opener, Private Yard |
| ParkingSpaceTotal | 25 |
| PoolType | Inground Pool |
| RentalEquipmentType | Rental Water Softener, Water Heater |
| Structure | Shed |
Building
| BathroomTotal | 6 |
| BedroomsAboveGround | 5 |
| BedroomsTotal | 5 |
| Appliances | Central Vacuum, Dishwasher, Dryer, Microwave, Refrigerator, Stove, Water Softener, Washer, Microwave Built-in, Hood Fan, Window Coverings, Garage Door Opener, Hot Tub |
| ArchitecturalStyle | 2 Level |
| BasementDevelopment | Partially Finished |
| BasementType | Full (partially Finished) |
| ConstructedDate | 2013 |
| ConstructionStyleAttachment | Detached |
| CoolingType | Central Air Conditioning |
| ExteriorFinish | Stone, Stucco |
| FireProtection | Monitored Alarm, Smoke Detectors, Alarm System |
| FireplaceFuel | Electric |
| FireplacePresent | Yes |
| FireplaceTotal | 1 |
| FireplaceType | Other - See Remarks |
| HalfBathTotal | 1 |
| HeatingFuel | Natural Gas |
| StoriesTotal | 2 |
| SizeInterior | 5103 Sqft |
| Type | House |
| UtilityWater | Drilled Well |
Parking
| Attached Garage |
Land
| AccessType | Road Access, Highway Access, Highway Nearby |
| Acreage | Yes |
| FenceType | Partially Fenced |
| LandAmenities | Golf Nearby, Park, Place Of Worship, Public Transit, Schools, Shopping |
| LandscapeFeatures | Landscaped |
| Sewer | Septic System |
| SizeDepth | 639 Ft |
| SizeFrontage | 135 Ft |
| SizeIrregular | 1.956 |
| SizeTotal | 1.956 Ac|1/2 - 1.99 Acres |
| SizeTotalText | 1.956 Ac|1/2 - 1.99 Acres |
| ZoningDescription | Nec Dev Control Area |
Rooms
| Level | Type | Length | Width | Dimensions |
|---|---|---|---|---|
| Second Level | Bedroom | 12'0'' x 14'2'' | ||
| Second Level | Bedroom | 13'7'' x 13'6'' | ||
| Second Level | Bedroom | 11'11'' x 14'1'' | ||
| Second Level | Primary Bedroom | 19'3'' x 19'10'' | ||
| Second Level | Full Bathroom | 13'9'' x 14'5'' | ||
| Second Level | 4pc Bathroom | 12'7'' x 12'9'' | ||
| Second Level | 4pc Bathroom | 12'1'' x 9'11'' | ||
| Basement | Other | 12'4'' x 19'5'' | ||
| Basement | Other | 16'5'' x 13'7'' | ||
| Basement | Other | 16'3'' x 23'10'' | ||
| Basement | Other | 25'4'' x 57'6'' | ||
| Basement | Utility Room | 16'7'' x 13'9'' | ||
| Basement | Recreation Room | 18'7'' x 18'9'' | ||
| Basement | Cold Room | 9'6'' x 13'0'' | ||
| Main Level | 5pc Bathroom | Measurements not available | ||
| Main Level | Bedroom | 12'7'' x 13'7'' | ||
| Main Level | 4pc Bathroom | 7'7'' x 6'1'' | ||
| Main Level | 2pc Bathroom | 5'7'' x 7'0'' | ||
| Main Level | Office | 16'7'' x 13'5'' | ||
| Main Level | Living Room | 17'0'' x 14'1'' | ||
| Main Level | Laundry Room | 9'10'' x 6'2'' | ||
| Main Level | Kitchen | 16'4'' x 12'0'' | ||
| Main Level | Foyer | 11'3'' x 12'11'' | ||
| Main Level | Family Room | 19'0'' x 19'6'' | ||
| Main Level | Dining Room | 17'0'' x 14'1'' |
Utilities
| Cable | Available |
| Electricity | Available |
| Natural Gas | Available |
| Telephone | Available |
https://www.realtor.ca/real-estate/28664020/3122-cedar-springs-road-burlington
Carolyn Cestnick
Broker
3185 Harvester Rd., Unit #1a
Burlington, Ontario L7N 3N8
Mahir Rassam
Salesperson
1632 Upper James Street
Hamilton, Ontario L9B 1K4

