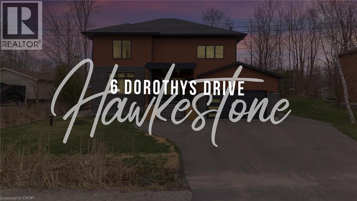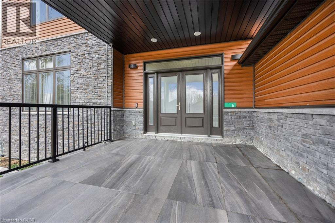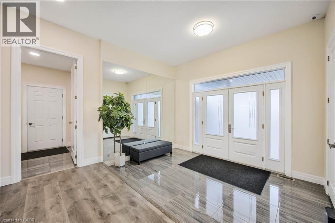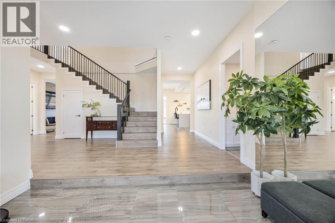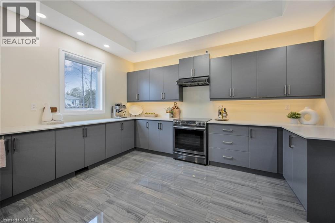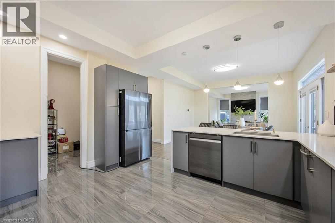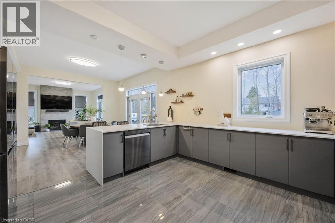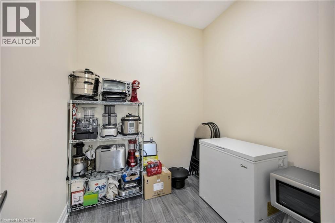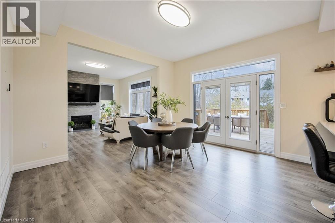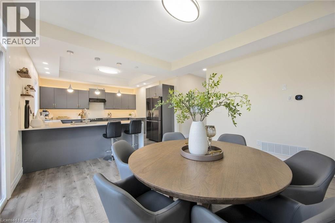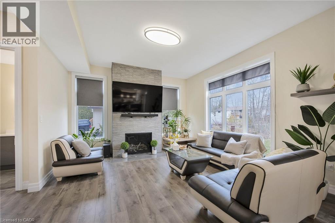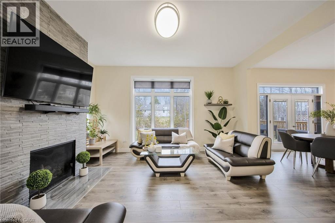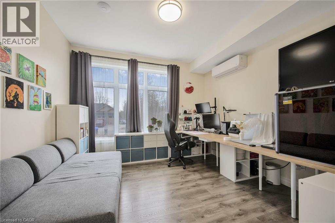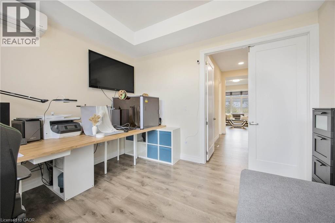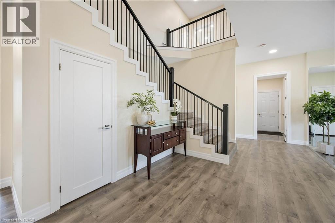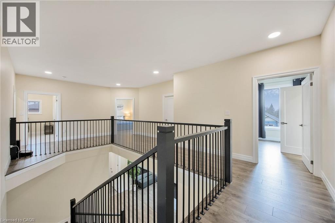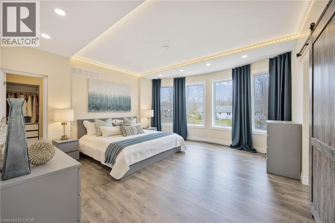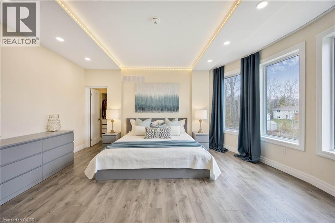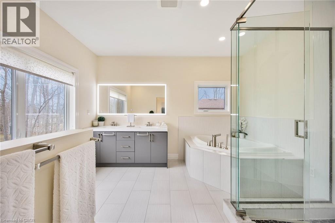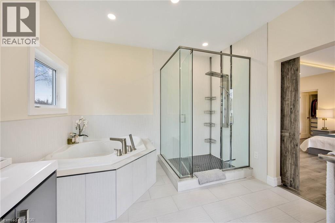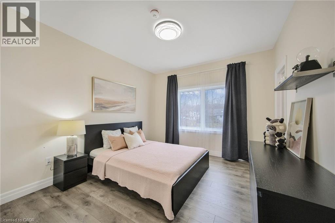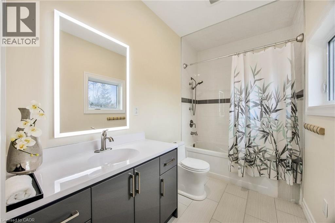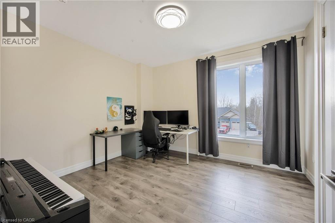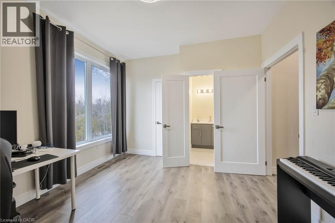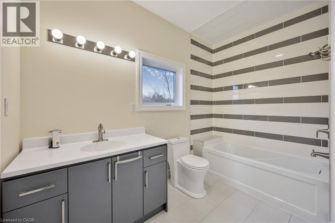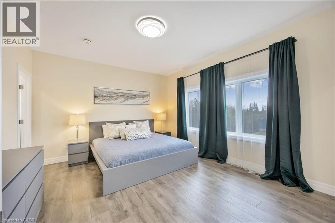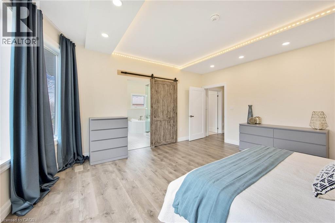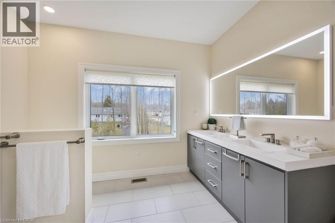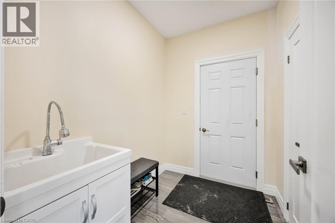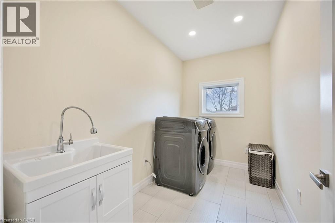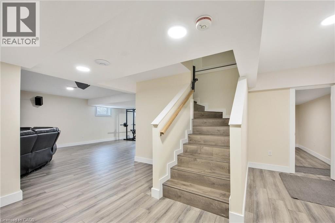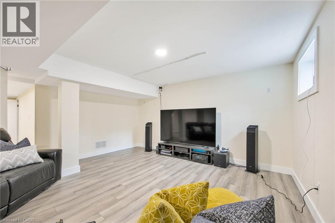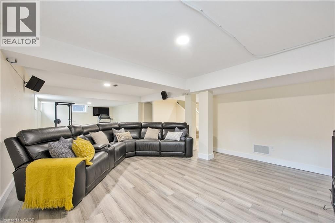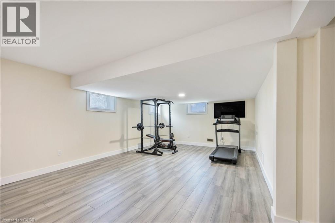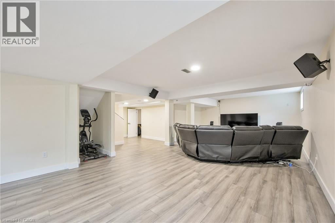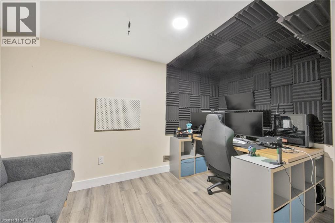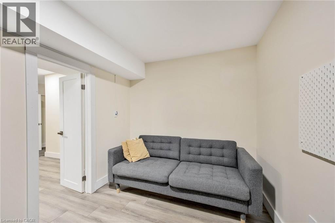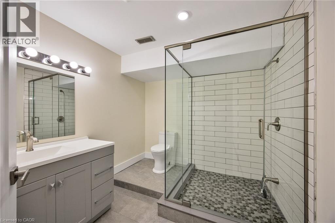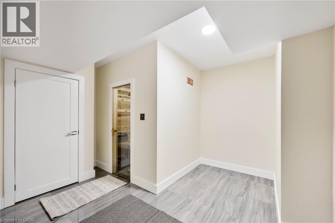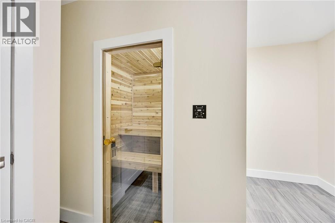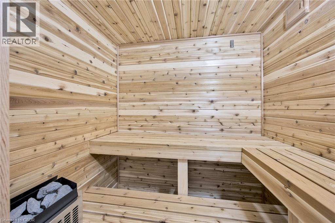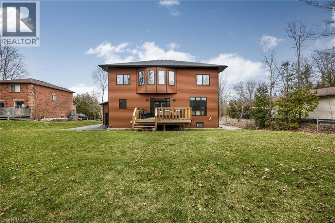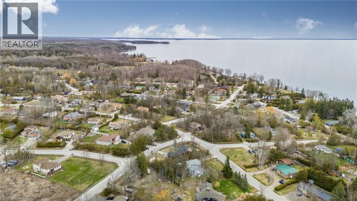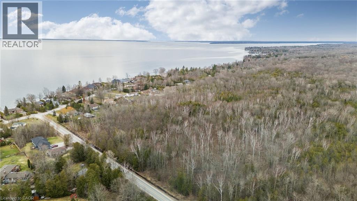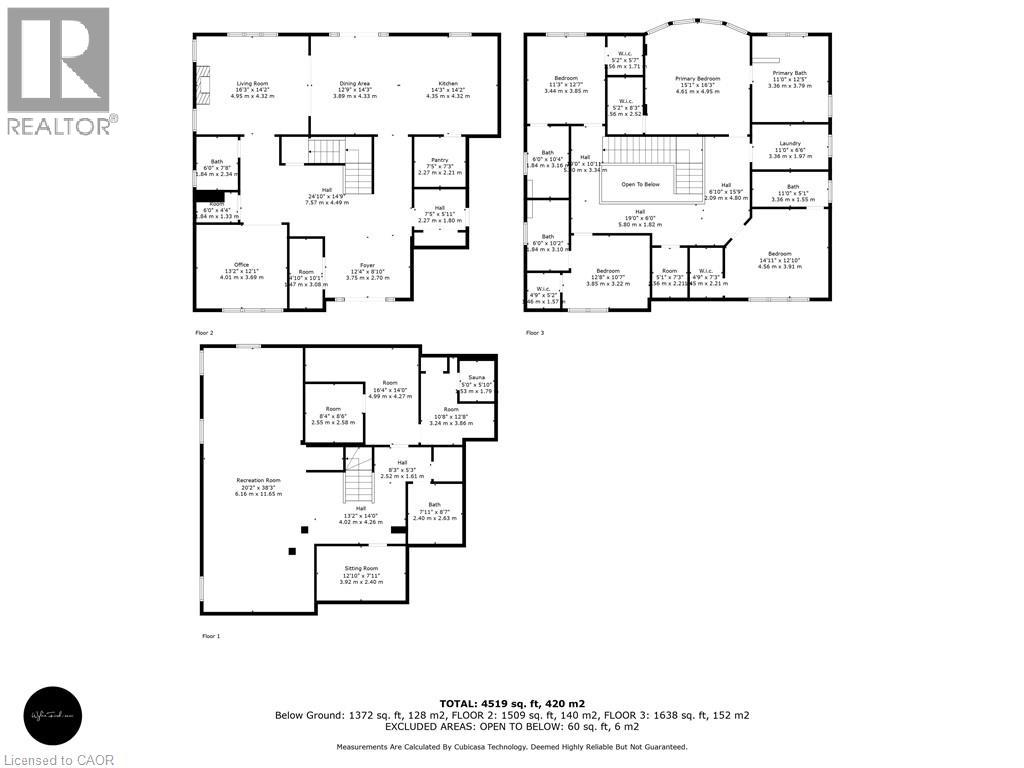6 Dorothys Drive Oro-Medonte, Ontario L0L 1T0
$1,689,000
Stunning 4-year-old home built on 100 ft. wide lot offers space, modern design and functionality. Perfectly situated just two streets away from Lake Simcoe with beaches, neighbourhood trails, fishing docks, a great community school, all just minutes away. This residence boasts over 3,500 sq. ft of style and beauty, tons of natural light, 10 ft ceilings on the main floor, ample storage throughout, and 4 spacious bedrooms each with an ensuite and walk-in closet. Open plan living room has a floor-to-ceiling stone fireplace, dining conveniently overlooks the kitchen, and a great layout for entertaining. Spacious kitchen has timeless quartz counters with lots of prep space, a walk-in pantry, and Samsung appliances. The finished basement adds additional living space with a family/media room, home gym, extra office space, sauna and a 3-piece bathroom. The garage has an entry into the mud room and easy access to the backyard. This home offers a comfortable, luxurious life surrounded by privacy & tranquility (id:63008)
Property Details
| MLS® Number | 40763210 |
| Property Type | Single Family |
| AmenitiesNearBy | Beach, Park, Schools |
| CommunityFeatures | School Bus |
| Features | Southern Exposure, Country Residential, Automatic Garage Door Opener |
| ParkingSpaceTotal | 9 |
| Structure | Porch |
Building
| BathroomTotal | 6 |
| BedroomsAboveGround | 4 |
| BedroomsTotal | 4 |
| Appliances | Dishwasher, Dryer, Refrigerator, Stove, Washer, Window Coverings, Garage Door Opener |
| ArchitecturalStyle | 2 Level |
| BasementDevelopment | Finished |
| BasementType | Full (finished) |
| ConstructedDate | 2021 |
| ConstructionStyleAttachment | Detached |
| CoolingType | Central Air Conditioning |
| ExteriorFinish | Aluminum Siding, Stone |
| FireProtection | Monitored Alarm, Alarm System |
| FireplacePresent | Yes |
| FireplaceTotal | 1 |
| FoundationType | Poured Concrete |
| HalfBathTotal | 1 |
| HeatingFuel | Natural Gas |
| HeatingType | Forced Air |
| StoriesTotal | 2 |
| SizeInterior | 4916 Sqft |
| Type | House |
| UtilityWater | Drilled Well |
Parking
| Attached Garage |
Land
| Acreage | No |
| LandAmenities | Beach, Park, Schools |
| Sewer | Septic System |
| SizeDepth | 150 Ft |
| SizeFrontage | 100 Ft |
| SizeTotalText | Under 1/2 Acre |
| ZoningDescription | Sr |
Rooms
| Level | Type | Length | Width | Dimensions |
|---|---|---|---|---|
| Second Level | 4pc Bathroom | 10'2'' x 6'0'' | ||
| Second Level | Bedroom | 12'8'' x 10'7'' | ||
| Second Level | 4pc Bathroom | 10'4'' x 6'0'' | ||
| Second Level | Bedroom | 11'3'' x 12'7'' | ||
| Second Level | 5pc Bathroom | 11'0'' x 5'1'' | ||
| Second Level | Bedroom | 14'11'' x 12'10'' | ||
| Second Level | Full Bathroom | 12'5'' x 11'0'' | ||
| Second Level | Primary Bedroom | 16'3'' x 15'1'' | ||
| Basement | Sauna | 5'0'' x 5'10'' | ||
| Basement | 3pc Bathroom | 7'11'' x 8'7'' | ||
| Basement | Recreation Room | 21'0'' x 14'4'' | ||
| Basement | Family Room | 18'1'' x 16'0'' | ||
| Main Level | 2pc Bathroom | 7'8'' x 6'0'' | ||
| Main Level | Mud Room | 7'5'' x 5'9'' | ||
| Main Level | Kitchen | 14'2'' x 14'3'' | ||
| Main Level | Dining Room | 14'3'' x 12'9'' | ||
| Main Level | Foyer | 12'4'' x 8'10'' | ||
| Main Level | Office | 13'2'' x 12'1'' | ||
| Main Level | Living Room | 16'3'' x 14'2'' |
Utilities
| Natural Gas | Available |
| Telephone | Available |
https://www.realtor.ca/real-estate/28773308/6-dorothys-drive-oro-medonte
Natalia Ovsey
Salesperson
33 Main Street W.
Grimsby, Ontario L3M 1R3

