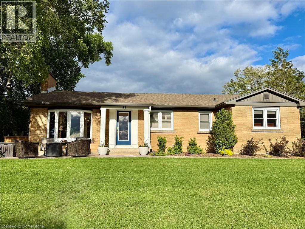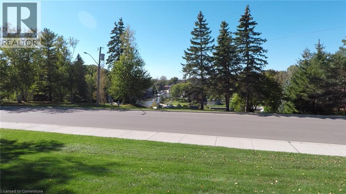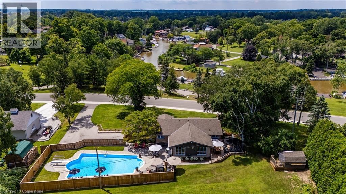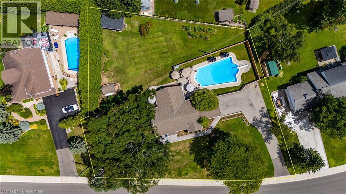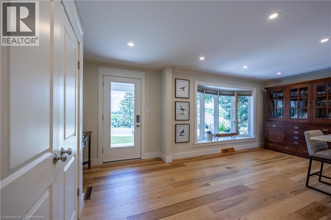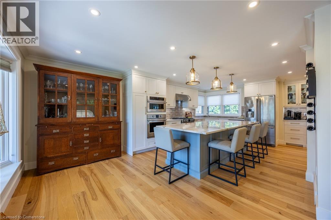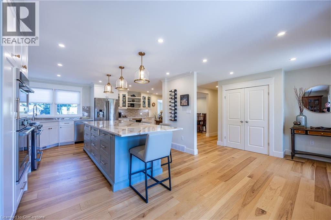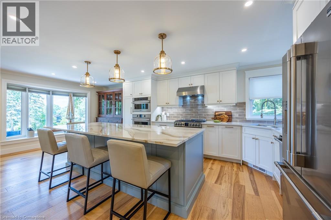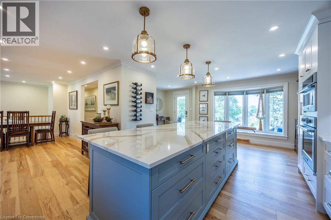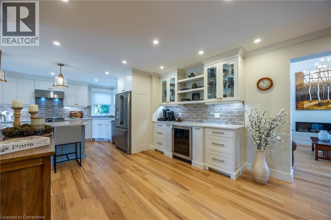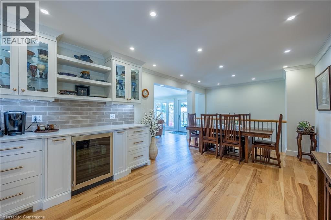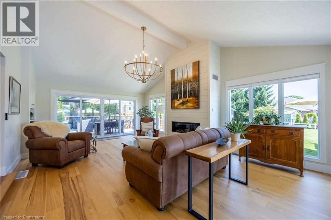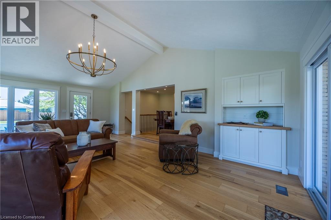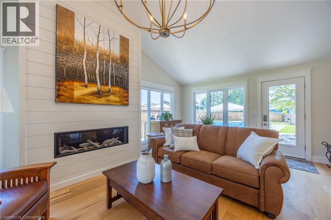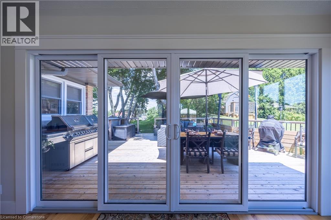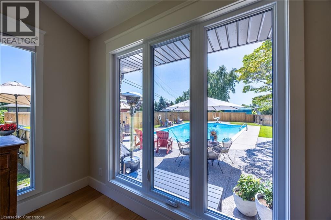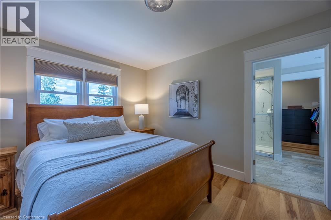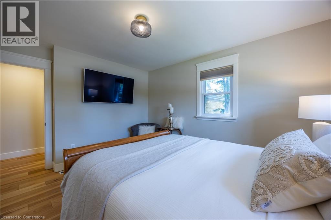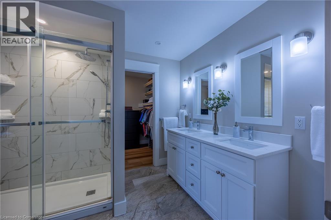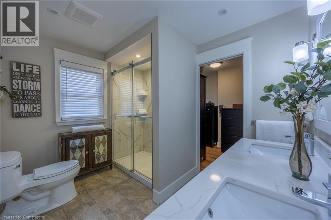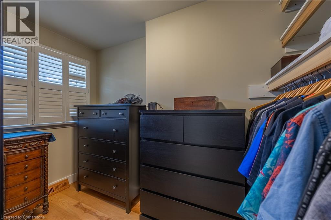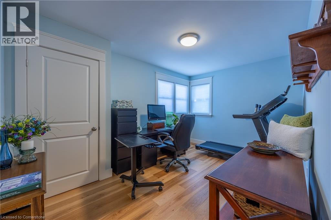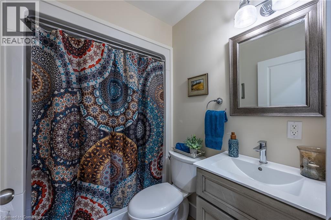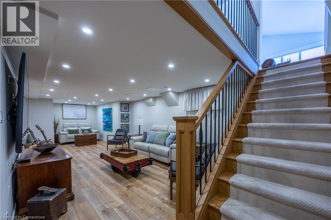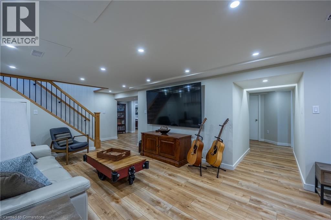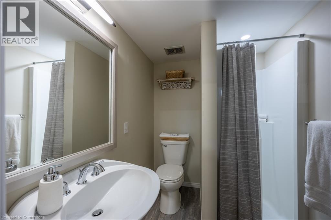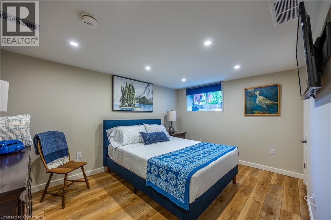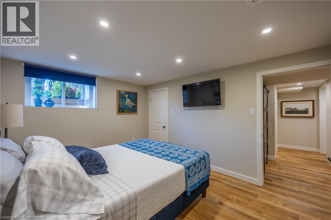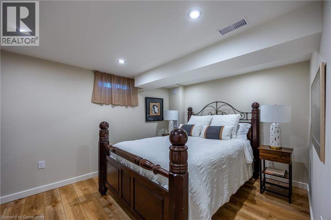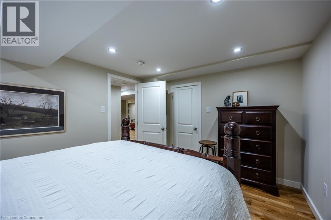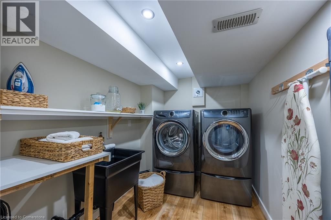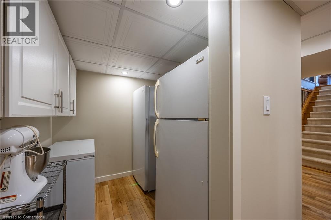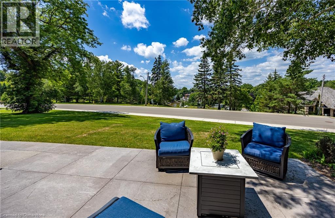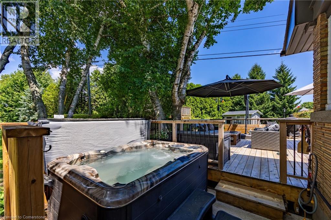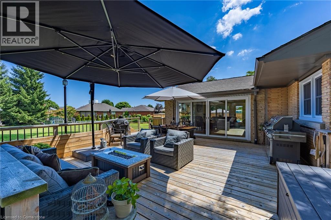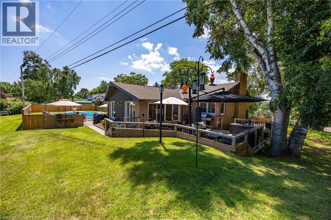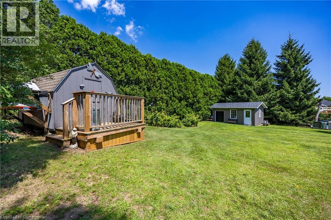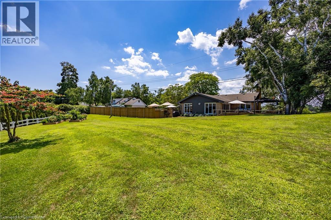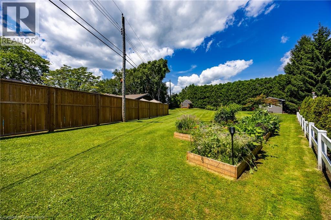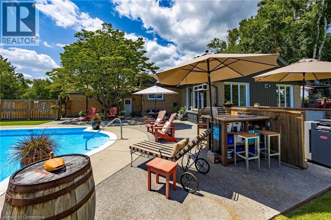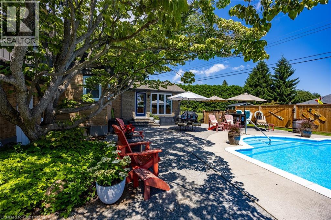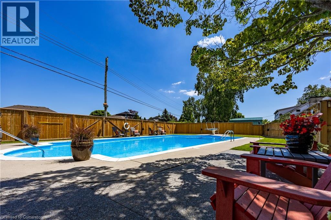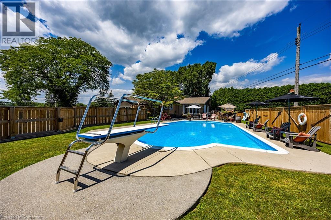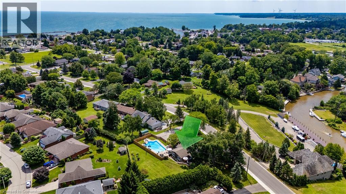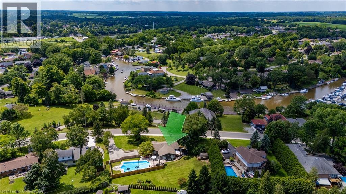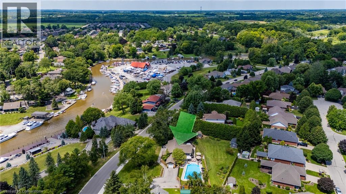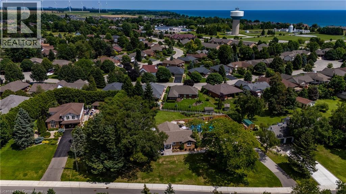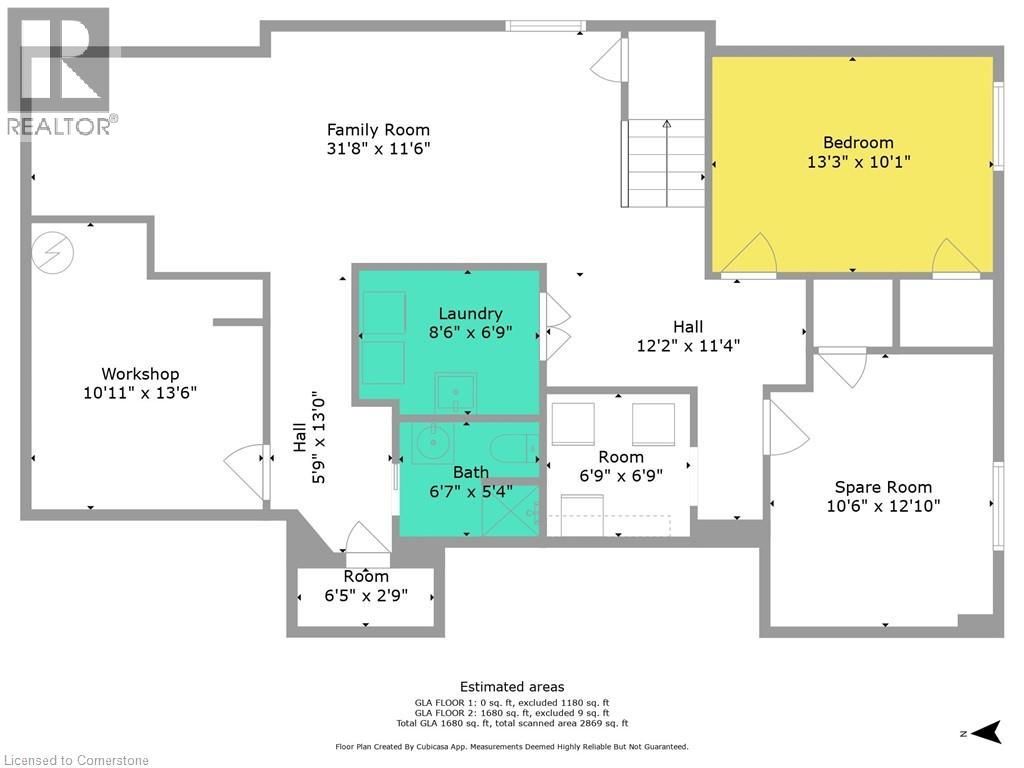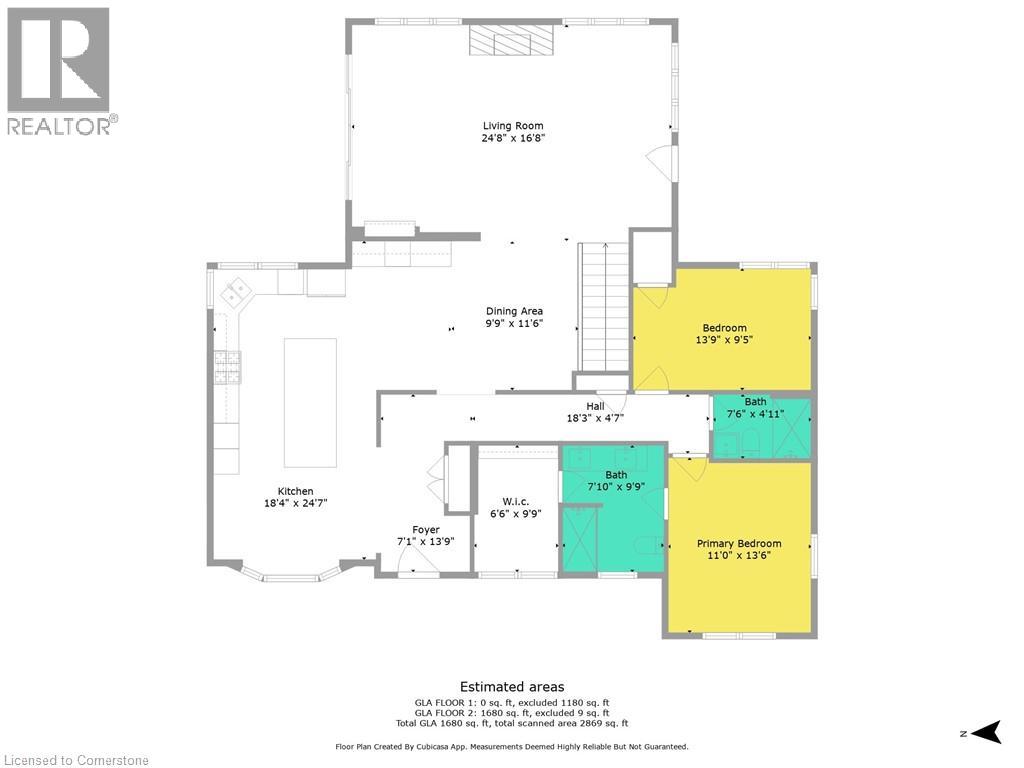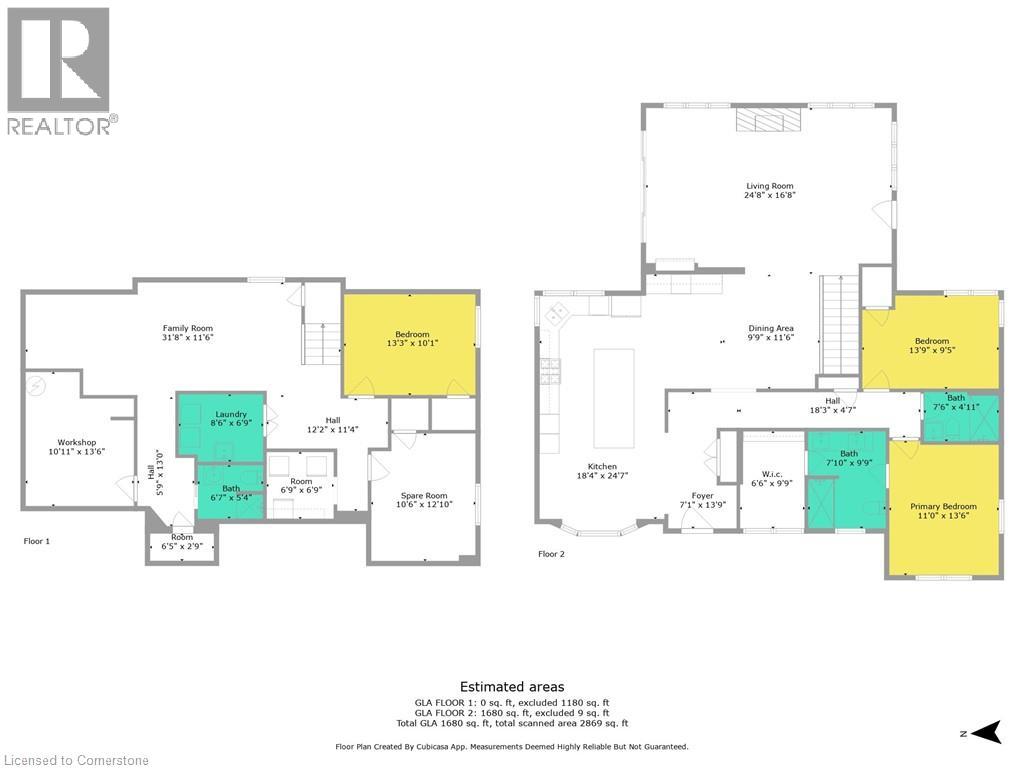28 Donjon Boulevard Port Dover, Ontario N0A 1N7
$1,149,900
Discover your dream home in Port Dover! This exceptionally renovated residence on prestigious Donjon Blvd boasts a sprawling .66-acre lot with million-dollar sunset views overlooking Black Creek. Imagine basking by the impressive 50’ concrete heated inground pool, perfect for summer gatherings. Relax on the private 550-square-foot cedar deck with a hot tub nestled beside mature trees, or tend flowers and homegrown vegetables in five raised garden beds. And that’s just the outdoors! Inside, the custom kitchen features cabinets by Darbishire with soft-close, pullouts, and ample storage, plus a stunning 4’x10’ Cambria quartz island. Six appliances, including two ovens, and a beverage bar with bar fridge complete the space. Canadian hickory engineered flooring and a sunken living room with abundant natural light and floor-to-ceiling shiplap fireplace wall elevate the casually sophisticated ambiance. The primary suite offers a tiled shower with rain head, and walk-in closet. The main floor also includes a second bedroom, now a home office, and a 3-piece bathroom with walk-in shower. The lower level offers a private third bedroom, 3-piece bathroom, family room, laundry room with front loaders, bonus room, pantry, and complementary LVP flooring. Details of this remarkable home are provided on feature sheet. Embrace the lifestyle you deserve in this Port Dover masterpiece—schedule your viewing today (id:63008)
Property Details
| MLS® Number | 40758047 |
| Property Type | Single Family |
| AmenitiesNearBy | Beach, Golf Nearby, Marina, Park, Schools |
| Features | Paved Driveway |
| ParkingSpaceTotal | 9 |
| PoolType | Inground Pool |
| Structure | Shed |
| ViewType | River View |
Building
| BathroomTotal | 3 |
| BedroomsAboveGround | 2 |
| BedroomsBelowGround | 1 |
| BedroomsTotal | 3 |
| Appliances | Dishwasher, Dryer, Refrigerator, Washer, Microwave Built-in, Gas Stove(s) |
| ArchitecturalStyle | Bungalow |
| BasementDevelopment | Finished |
| BasementType | Full (finished) |
| ConstructionStyleAttachment | Detached |
| CoolingType | Central Air Conditioning |
| ExteriorFinish | Brick |
| FireplacePresent | Yes |
| FireplaceTotal | 1 |
| HeatingFuel | Natural Gas |
| HeatingType | Forced Air |
| StoriesTotal | 1 |
| SizeInterior | 2859 Sqft |
| Type | House |
| UtilityWater | Municipal Water |
Parking
| Attached Garage |
Land
| Acreage | No |
| LandAmenities | Beach, Golf Nearby, Marina, Park, Schools |
| Sewer | Municipal Sewage System |
| SizeFrontage | 190 Ft |
| SizeIrregular | 0.66 |
| SizeTotal | 0.66 Ac|under 1/2 Acre |
| SizeTotalText | 0.66 Ac|under 1/2 Acre |
| ZoningDescription | R1a |
Rooms
| Level | Type | Length | Width | Dimensions |
|---|---|---|---|---|
| Basement | Bonus Room | 12'10'' x 10'6'' | ||
| Basement | Pantry | 6'9'' x 6'9'' | ||
| Basement | 3pc Bathroom | Measurements not available | ||
| Basement | Laundry Room | 8'6'' x 6'9'' | ||
| Basement | Bedroom | 13'3'' x 10'1'' | ||
| Basement | Family Room | 31'8'' x 11'6'' | ||
| Main Level | 4pc Bathroom | Measurements not available | ||
| Main Level | 4pc Bathroom | Measurements not available | ||
| Main Level | Primary Bedroom | 11'0'' x 13'6'' | ||
| Main Level | Bedroom | 13'9'' x 9'5'' | ||
| Main Level | Living Room | 24'8'' x 16'8'' | ||
| Main Level | Dining Room | 9'9'' x 11'6'' | ||
| Main Level | Eat In Kitchen | 18'4'' x 24'7'' | ||
| Main Level | Foyer | 7'1'' x 13'9'' |
https://www.realtor.ca/real-estate/28700615/28-donjon-boulevard-port-dover
Darryl Swarts
Broker of Record
231 Main Street
Port Dover, Ontario N0A 1N0

