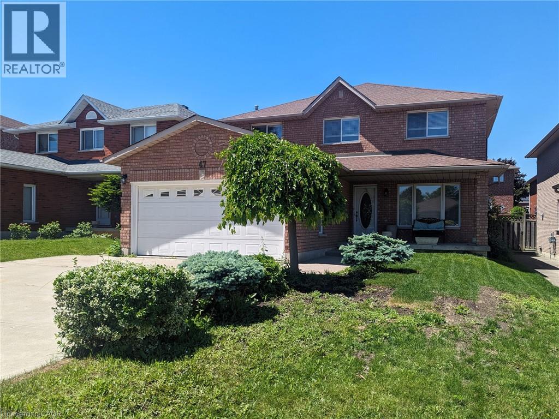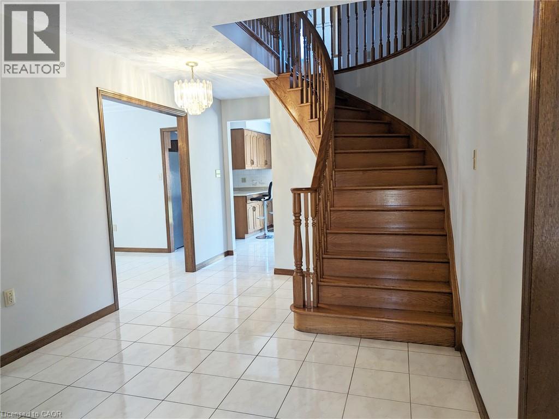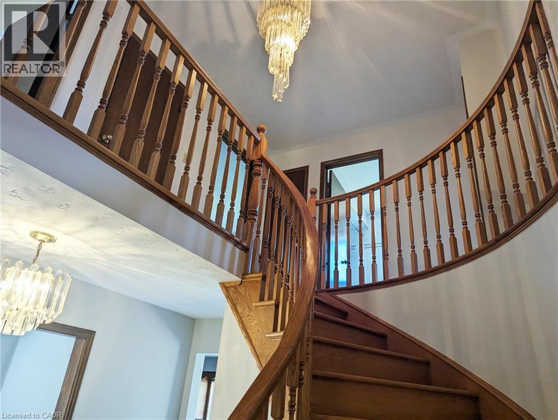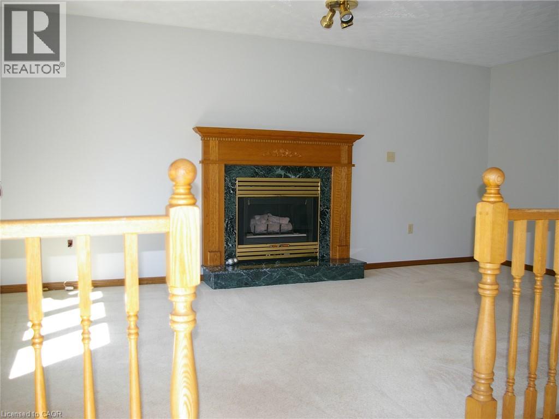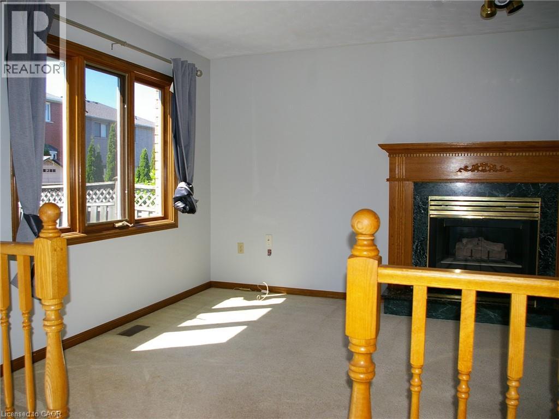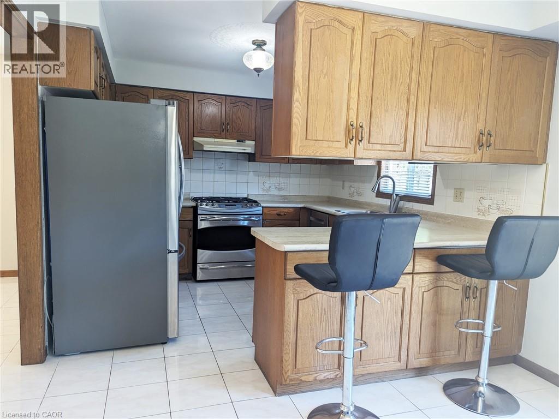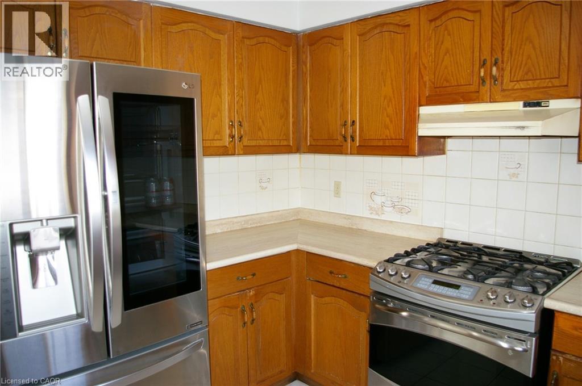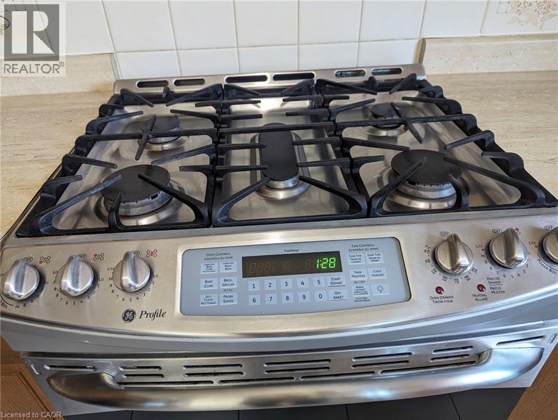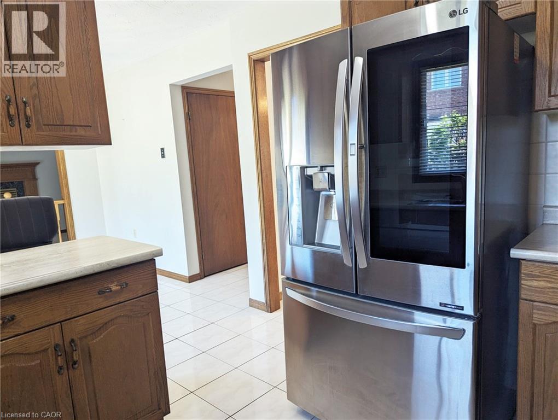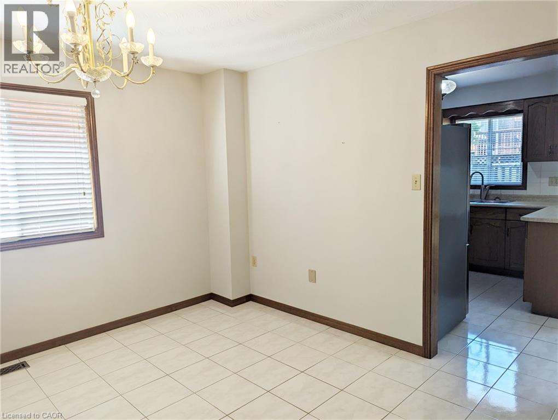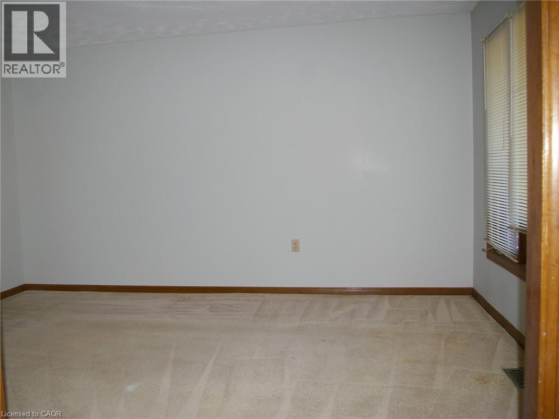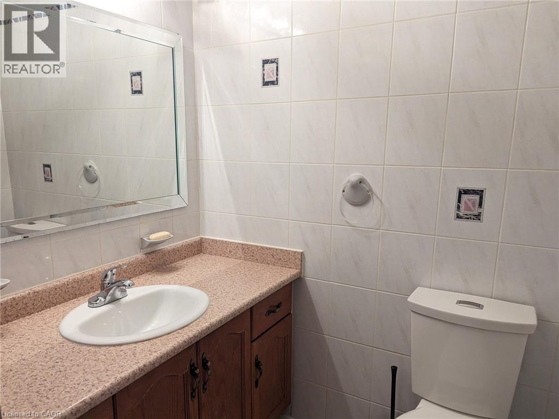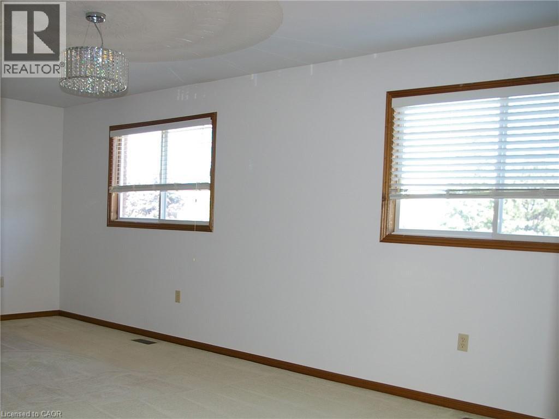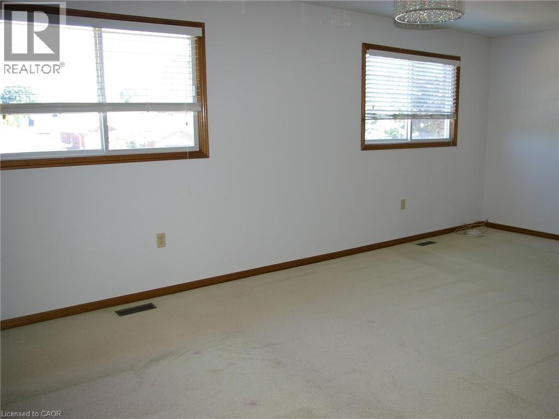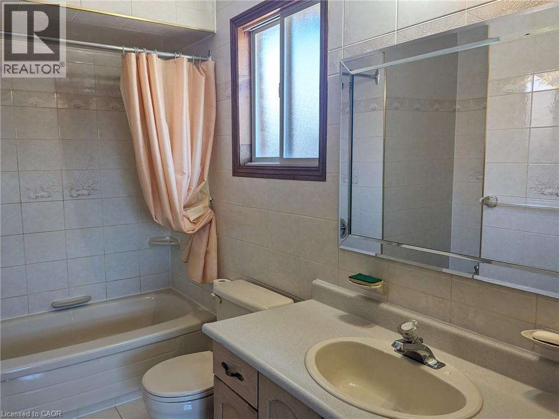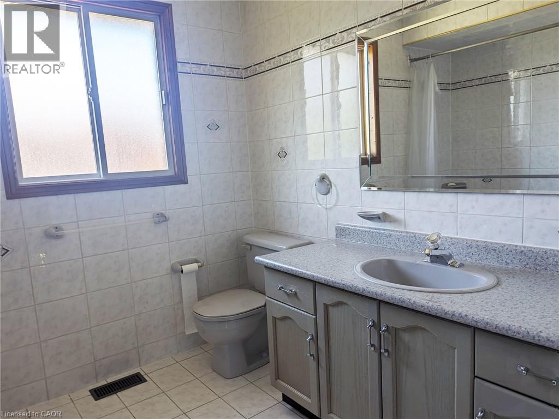47 Republic Avenue Hamilton, Ontario L9B 2G6
$3,600 MonthlyInsurance
Superb Central Mountain Location, Steps to Elementary Schools, Parks, Library, YMCA, Public Transit. Walk to Secondary Schools, Shopping and More. Excellent Access to the Linc And Airport. This Well Maintained Home Offers 4 Spacious Bedrooms, Primary Bedroom With Walk-In Closet And 5 Piece Ensuite (With Bidet). The Main Level Offer Large Principal Rooms, Family Room With Gas Fireplace, Stainless Steel Kitchen Appliances. Note: Photos Taken Before Current Tenant Moved In. (id:63008)
Property Details
| MLS® Number | 40762984 |
| Property Type | Single Family |
| AmenitiesNearBy | Park, Public Transit, Schools |
| CommunityFeatures | Community Centre |
| EquipmentType | None |
| Features | No Pet Home |
| ParkingSpaceTotal | 6 |
| RentalEquipmentType | None |
Building
| BathroomTotal | 3 |
| BedroomsAboveGround | 4 |
| BedroomsTotal | 4 |
| Appliances | Dishwasher, Dryer, Refrigerator, Water Meter, Washer, Range - Gas, Garage Door Opener |
| ArchitecturalStyle | 2 Level |
| BasementDevelopment | Unfinished |
| BasementType | Full (unfinished) |
| ConstructionStyleAttachment | Detached |
| CoolingType | Central Air Conditioning |
| ExteriorFinish | Brick Veneer |
| FoundationType | Poured Concrete |
| HalfBathTotal | 1 |
| HeatingFuel | Natural Gas |
| HeatingType | Forced Air |
| StoriesTotal | 2 |
| SizeInterior | 2330 Sqft |
| Type | House |
| UtilityWater | Municipal Water |
Parking
| Attached Garage |
Land
| Acreage | No |
| LandAmenities | Park, Public Transit, Schools |
| Sewer | Municipal Sewage System |
| SizeDepth | 105 Ft |
| SizeFrontage | 43 Ft |
| SizeTotalText | Under 1/2 Acre |
| ZoningDescription | C |
Rooms
| Level | Type | Length | Width | Dimensions |
|---|---|---|---|---|
| Second Level | 4pc Bathroom | '' | ||
| Second Level | Bedroom | 12'0'' x 10'9'' | ||
| Second Level | Bedroom | 12'8'' x 11'2'' | ||
| Second Level | Bedroom | 15'2'' x 11'2'' | ||
| Second Level | Full Bathroom | '' | ||
| Second Level | Primary Bedroom | 21'0'' x 11'8'' | ||
| Main Level | 2pc Bathroom | Measurements not available | ||
| Main Level | Mud Room | 8'2'' x 7'4'' | ||
| Main Level | Family Room | 18'0'' x 10'10'' | ||
| Main Level | Eat In Kitchen | 21'6'' x 10'6'' | ||
| Main Level | Dining Room | 13'6'' x 11'0'' | ||
| Main Level | Living Room | 14'6'' x 10'9'' |
https://www.realtor.ca/real-estate/28773382/47-republic-avenue-hamilton
Ron Lewyckyj
Salesperson
109 Portia Drive Unit 4b
Ancaster, Ontario L9G 0E8

