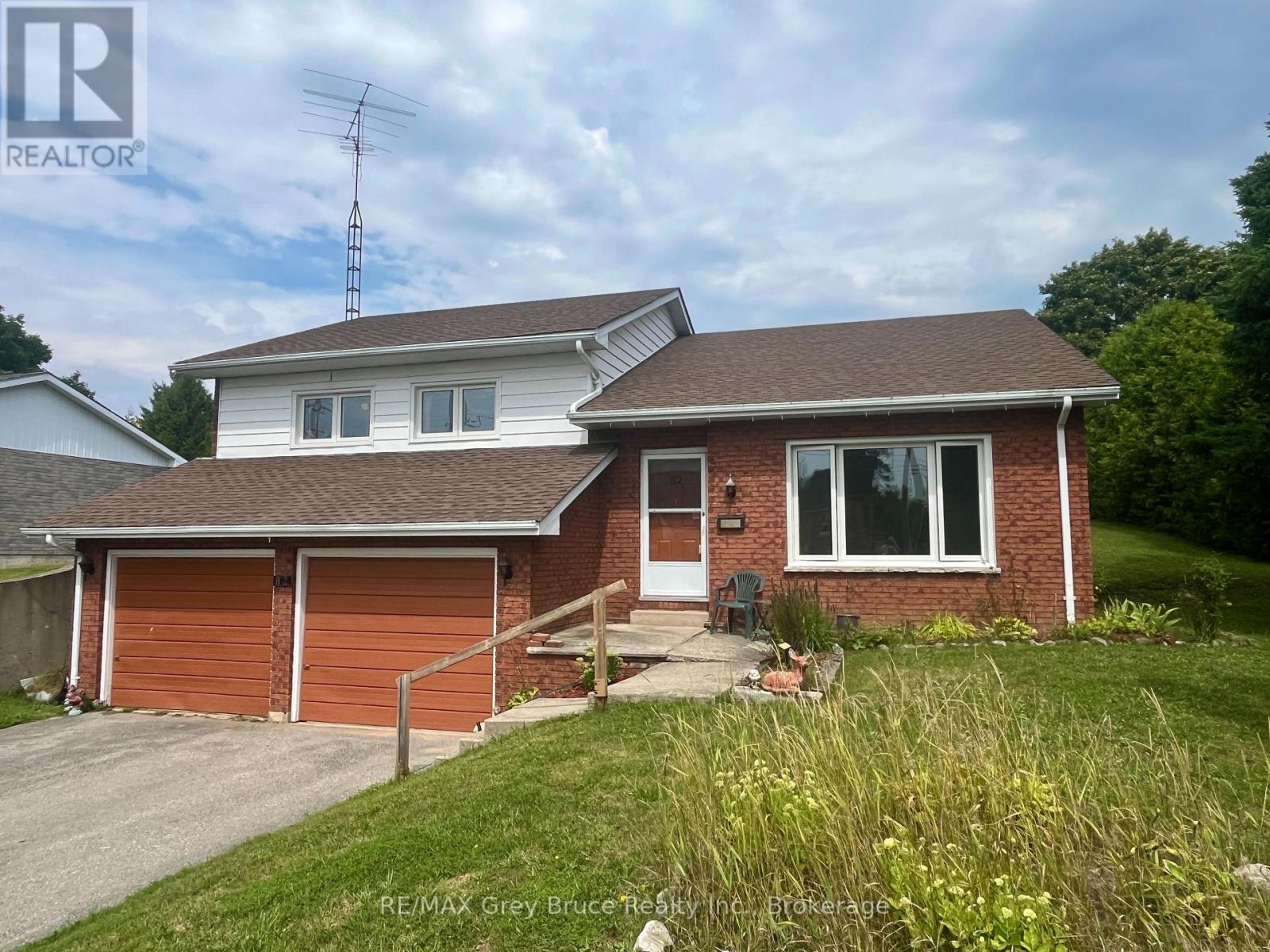82 Brook Street W Arran-Elderslie, Ontario N0H 2N0
$499,900
Welcome to 82 Brook Street West! Located in the welcoming community of Tara, this solid 3-bedroom backsplit is full of opportunity. Step inside to find a functional layout with bright living spaces and large windows that fill the home with natural light. Through the front door you'll find the cozy living room full of natural light. Up the stairs, enjoy the spacious eat-in kitchen: with ample cabinet space, just waiting for your modern updates. Down the hall you'll find 3 cozy bedrooms including the primary bedroom and ensuite. The lower level features a perfect family room, cold storage and direct access to the double garage offering added convenience. Set on a generous lot with mature trees, there's plenty of outdoor space to enjoy. With great bones, updates like a new roof (2023) and newer windows and furnace, and tons of potential, this home is ideal for first-time buyers, renovators, or anyone looking to put their own stamp on a property. Contact your Realtor to book a showing today! (id:63008)
Property Details
| MLS® Number | X12362858 |
| Property Type | Single Family |
| Community Name | Arran-Elderslie |
| EquipmentType | Water Heater - Gas, Water Heater |
| Features | Sloping |
| ParkingSpaceTotal | 8 |
| RentalEquipmentType | Water Heater - Gas, Water Heater |
Building
| BathroomTotal | 2 |
| BedroomsAboveGround | 3 |
| BedroomsTotal | 3 |
| Age | 31 To 50 Years |
| Appliances | Dryer, Stove, Washer, Refrigerator |
| BasementDevelopment | Partially Finished |
| BasementFeatures | Walk Out |
| BasementType | N/a (partially Finished) |
| ConstructionStyleAttachment | Detached |
| ConstructionStyleSplitLevel | Backsplit |
| ExteriorFinish | Aluminum Siding, Brick |
| FireplacePresent | Yes |
| FireplaceTotal | 1 |
| FireplaceType | Woodstove |
| FoundationType | Poured Concrete |
| HeatingFuel | Natural Gas |
| HeatingType | Forced Air |
| SizeInterior | 1100 - 1500 Sqft |
| Type | House |
| UtilityWater | Municipal Water |
Parking
| Attached Garage | |
| Garage |
Land
| Acreage | No |
| Sewer | Sanitary Sewer |
| SizeDepth | 145 Ft |
| SizeFrontage | 79 Ft ,4 In |
| SizeIrregular | 79.4 X 145 Ft |
| SizeTotalText | 79.4 X 145 Ft |
| ZoningDescription | R1 |
Rooms
| Level | Type | Length | Width | Dimensions |
|---|---|---|---|---|
| Lower Level | Family Room | 7.37 m | 3.99 m | 7.37 m x 3.99 m |
| Lower Level | Cold Room | 1.75 m | 1.85 m | 1.75 m x 1.85 m |
| Lower Level | Utility Room | 5.16 m | 3.99 m | 5.16 m x 3.99 m |
| Main Level | Living Room | 6.1 m | 4.7 m | 6.1 m x 4.7 m |
| Upper Level | Dining Room | 2.67 m | 3.91 m | 2.67 m x 3.91 m |
| Upper Level | Kitchen | 3.45 m | 3.91 m | 3.45 m x 3.91 m |
| Upper Level | Primary Bedroom | 3.73 m | 3.91 m | 3.73 m x 3.91 m |
| Upper Level | Bedroom | 3.1 m | 3.43 m | 3.1 m x 3.43 m |
| Upper Level | Bedroom | 3.15 m | 3.43 m | 3.15 m x 3.43 m |
https://www.realtor.ca/real-estate/28773390/82-brook-street-w-arran-elderslie-arran-elderslie
Jennifer Tedford
Broker
837 2nd Ave E
Owen Sound, Ontario N4K 6K6
Dave Tedford
Salesperson
63 1st Ave. South
Chesley, Ontario N0G 1L0





























