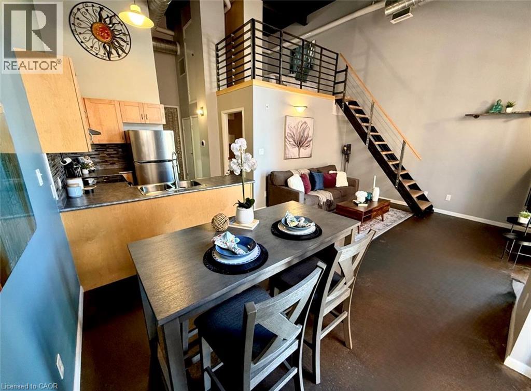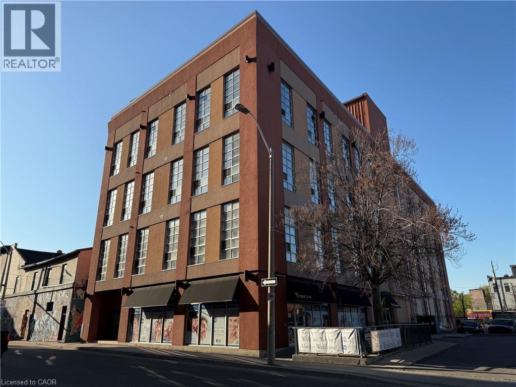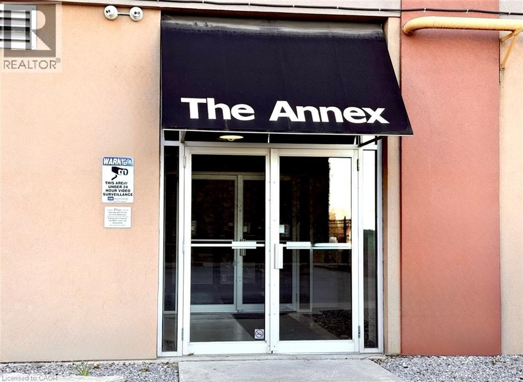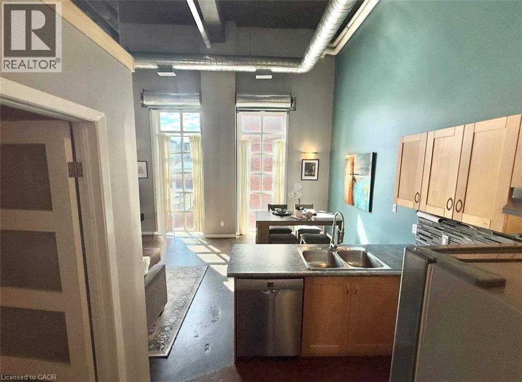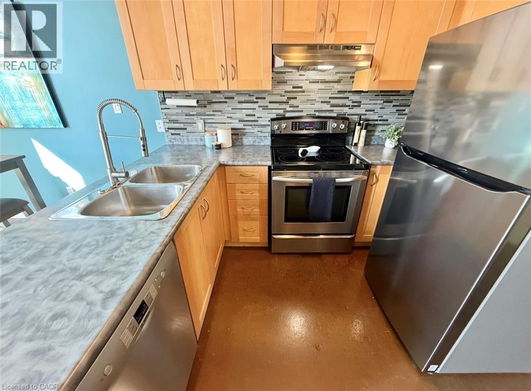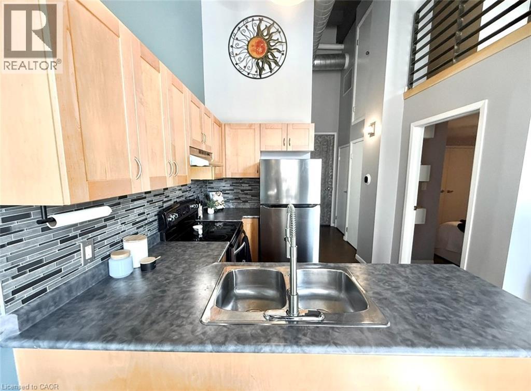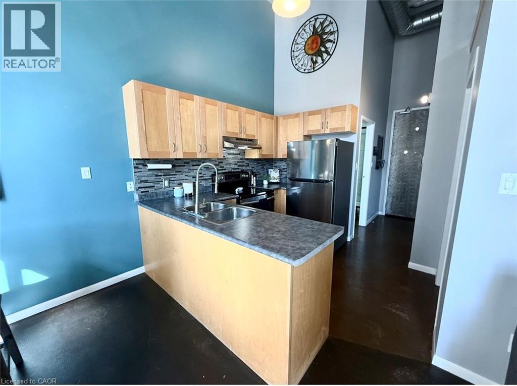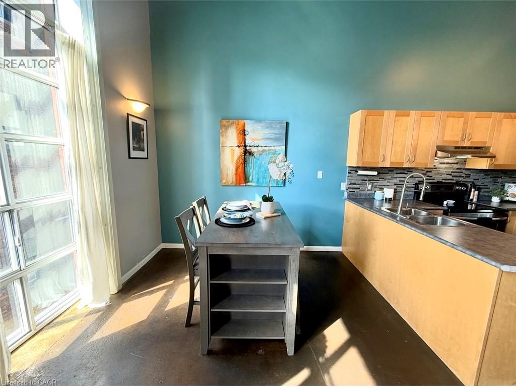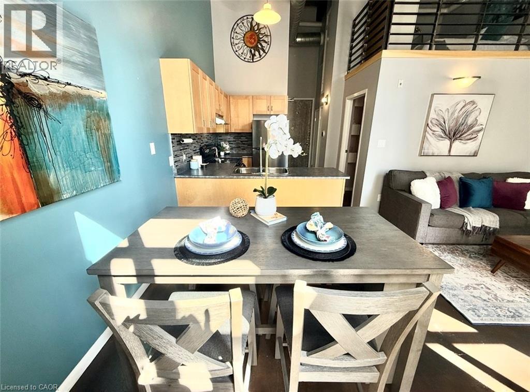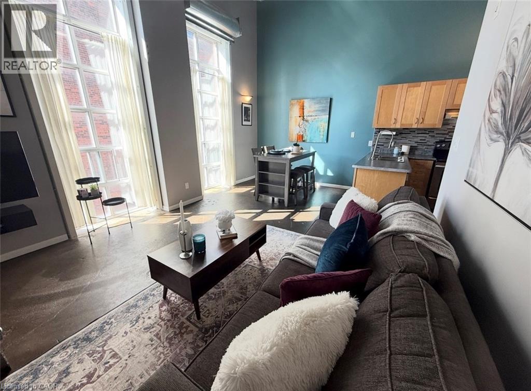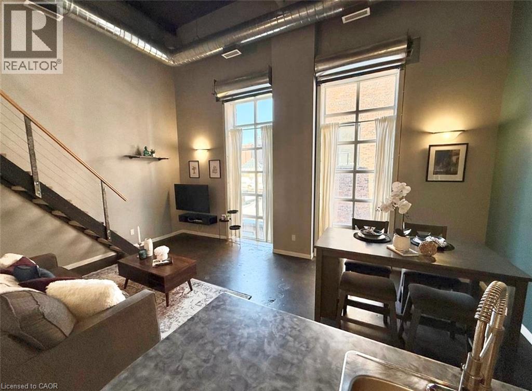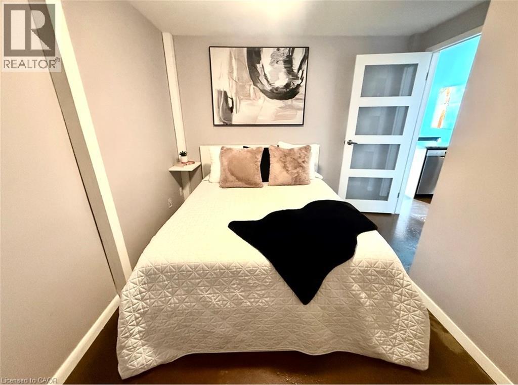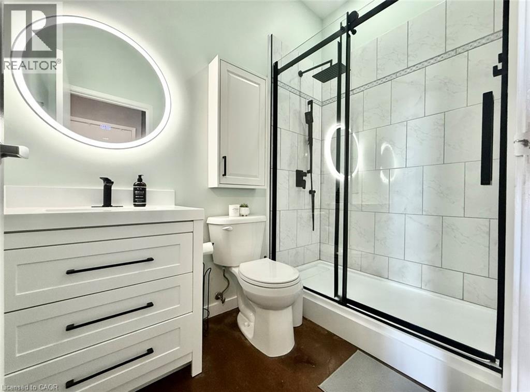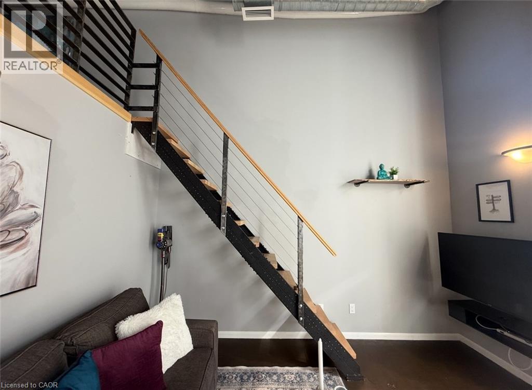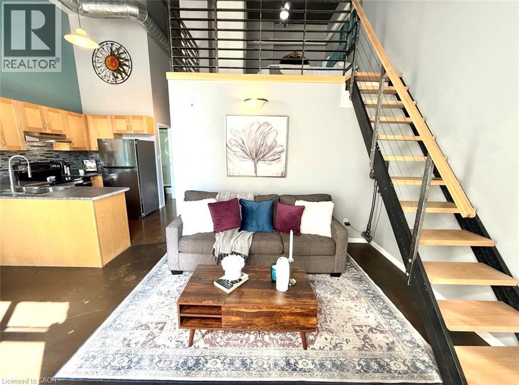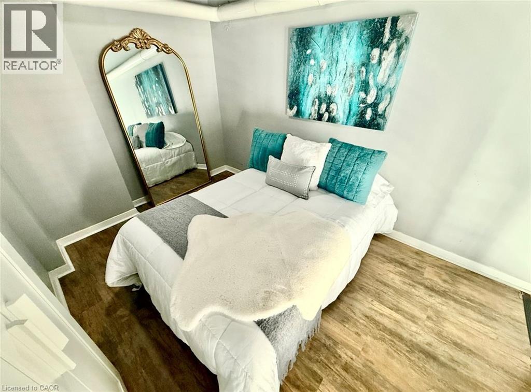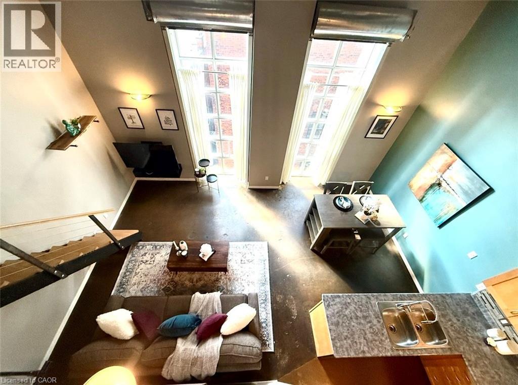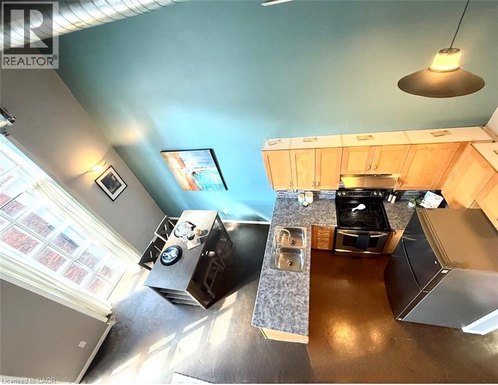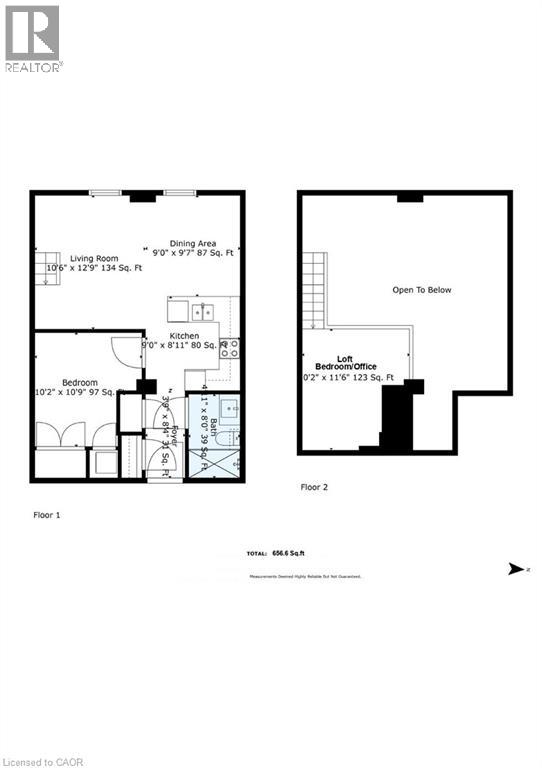11 Rebecca Street Unit# 406 Hamilton, Ontario L8R 3H7
$1,900 MonthlyInsurance, Landscaping
This Two-bedroom I Bathroom Industrial loft in the heart of Hamilton's Downtown Area. Just Steps Away from the Trendy King William St. and James St. N. Restaurants, the Newly Renovated TD Colosseum, the Hamilton Farmer's Market, GO Transit (West Harbour and Hunter Stations), Parks, Grocery Stores, the royal botanical gardens, Bay Front Park and St. Joseph's and The General Hospital. Parking is available on the street or in the neighbouring public lots. Monthly and yearly passes available (id:63008)
Property Details
| MLS® Number | 40752917 |
| Property Type | Single Family |
| AmenitiesNearBy | Golf Nearby, Hospital, Marina, Park, Place Of Worship, Public Transit, Schools, Shopping |
| CommunityFeatures | Community Centre |
| EquipmentType | Water Heater |
| RentalEquipmentType | Water Heater |
| StorageType | Locker |
Building
| BathroomTotal | 1 |
| BedroomsAboveGround | 2 |
| BedroomsTotal | 2 |
| Amenities | Party Room |
| Appliances | Dishwasher, Dryer, Refrigerator, Stove, Washer, Hood Fan |
| BasementType | None |
| ConstructionStyleAttachment | Attached |
| CoolingType | Central Air Conditioning |
| ExteriorFinish | Brick, Stucco |
| HeatingType | Forced Air |
| StoriesTotal | 1 |
| SizeInterior | 656 Sqft |
| Type | Apartment |
| UtilityWater | Municipal Water |
Parking
| None |
Land
| Acreage | No |
| LandAmenities | Golf Nearby, Hospital, Marina, Park, Place Of Worship, Public Transit, Schools, Shopping |
| Sewer | Municipal Sewage System |
| SizeTotalText | Unknown |
| ZoningDescription | D1 |
Rooms
| Level | Type | Length | Width | Dimensions |
|---|---|---|---|---|
| Main Level | Bedroom | 10'2'' x 11'5'' | ||
| Main Level | Primary Bedroom | 8'3'' x 10'9'' | ||
| Main Level | 3pc Bathroom | 4'9'' x 7'9'' | ||
| Main Level | Living Room | 10'5'' x 12'7'' | ||
| Main Level | Dining Room | 9'0'' x 9'6'' | ||
| Main Level | Kitchen | 9'0'' x 8'9'' |
https://www.realtor.ca/real-estate/28628114/11-rebecca-street-unit-406-hamilton
Guy Frank D'alesio
Salesperson
860 Queenston Road Unit 4b
Stoney Creek, Ontario L8G 4A8

