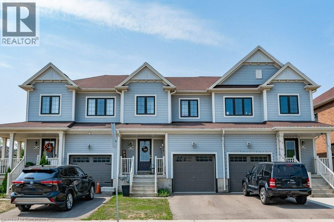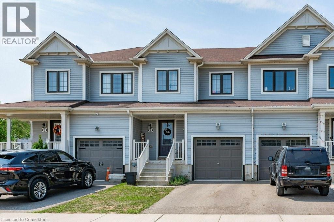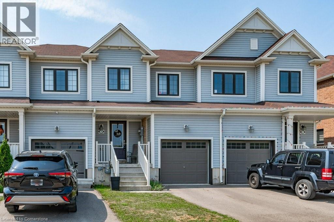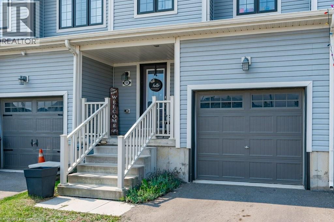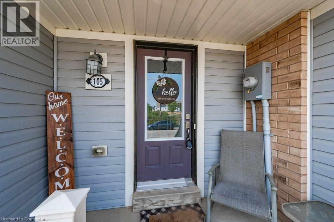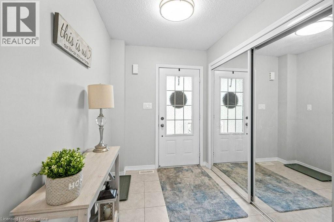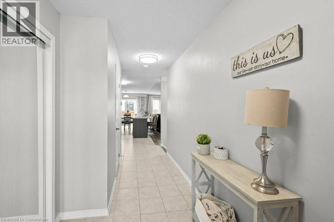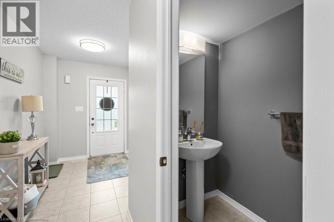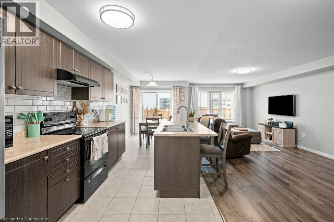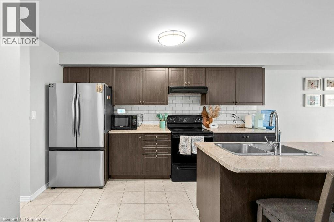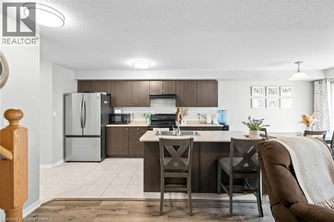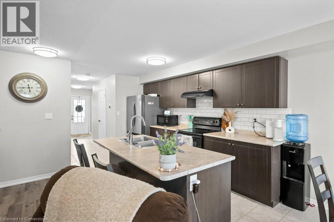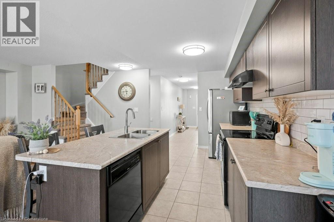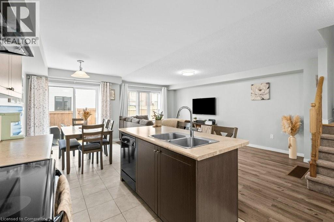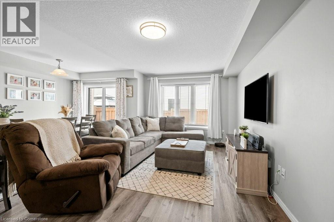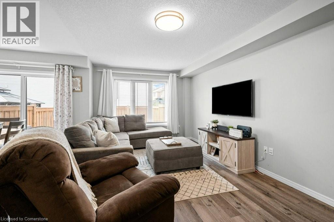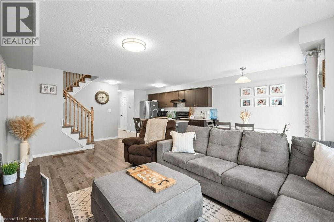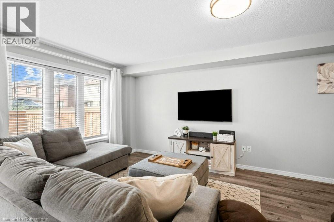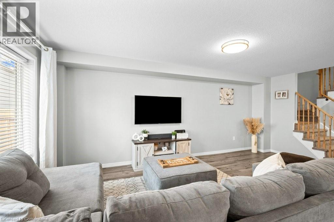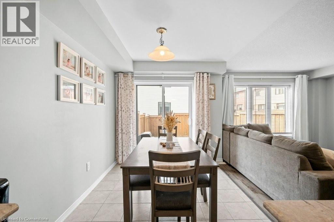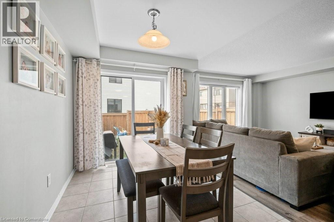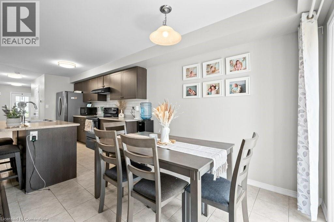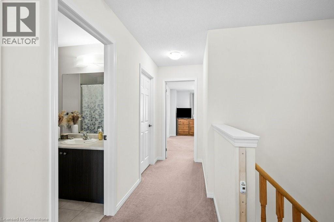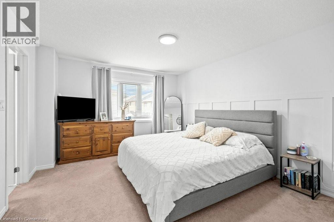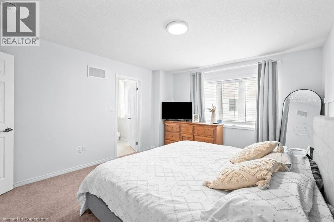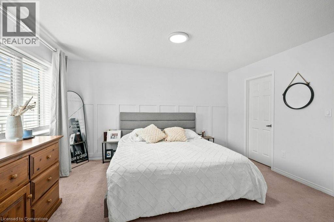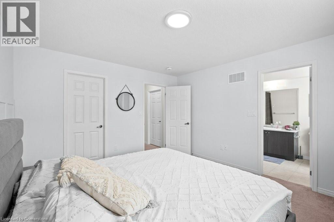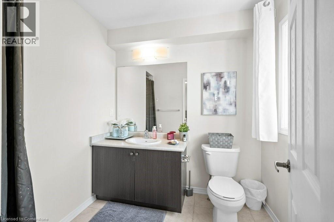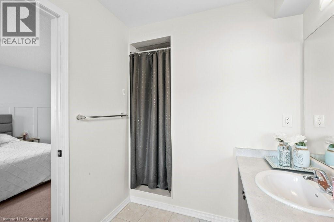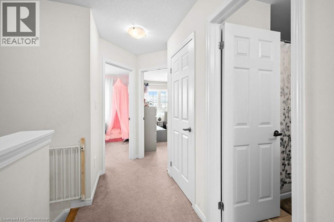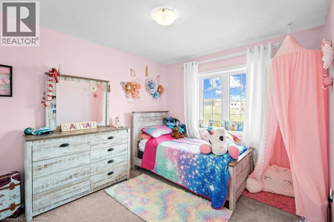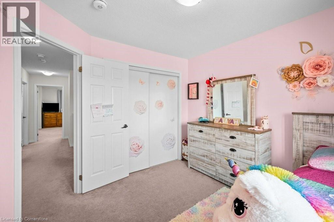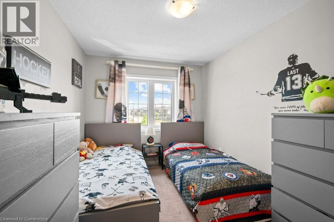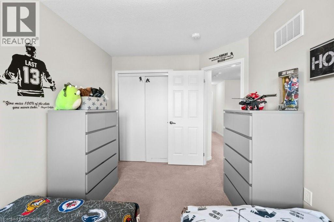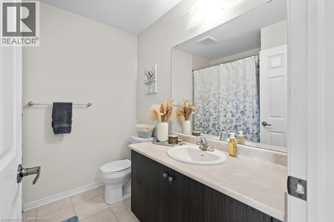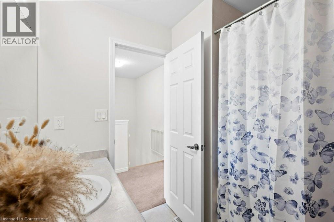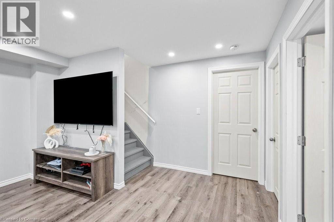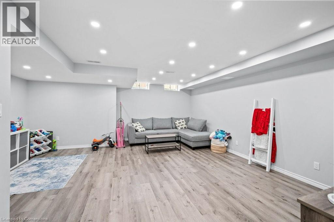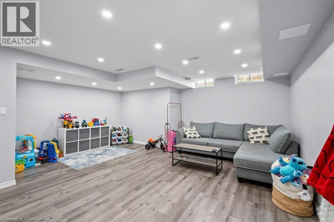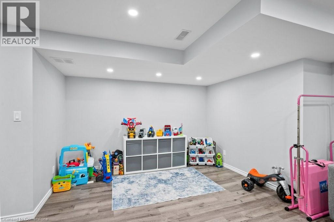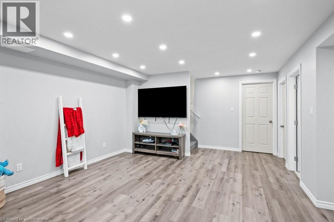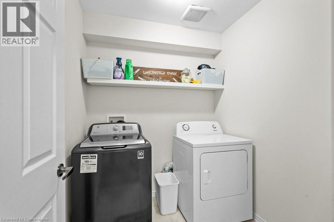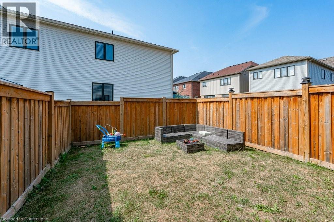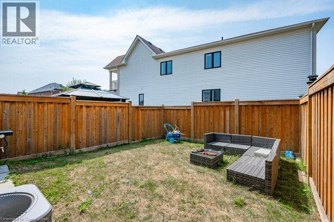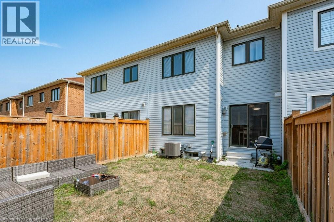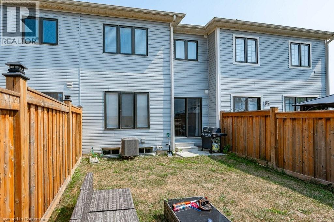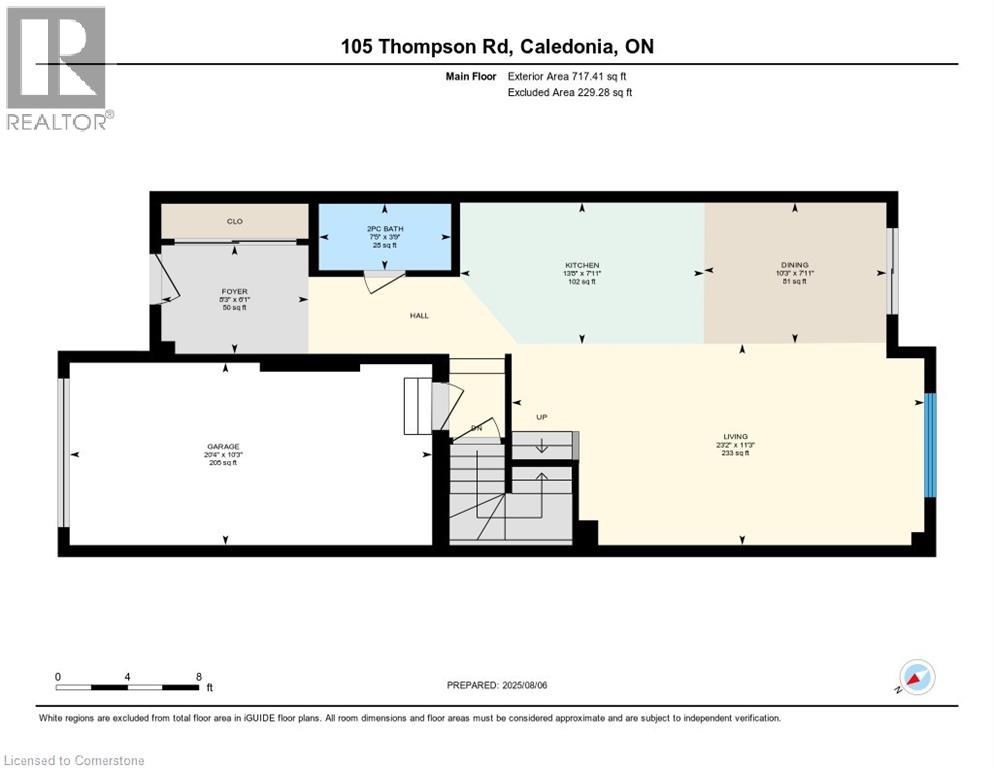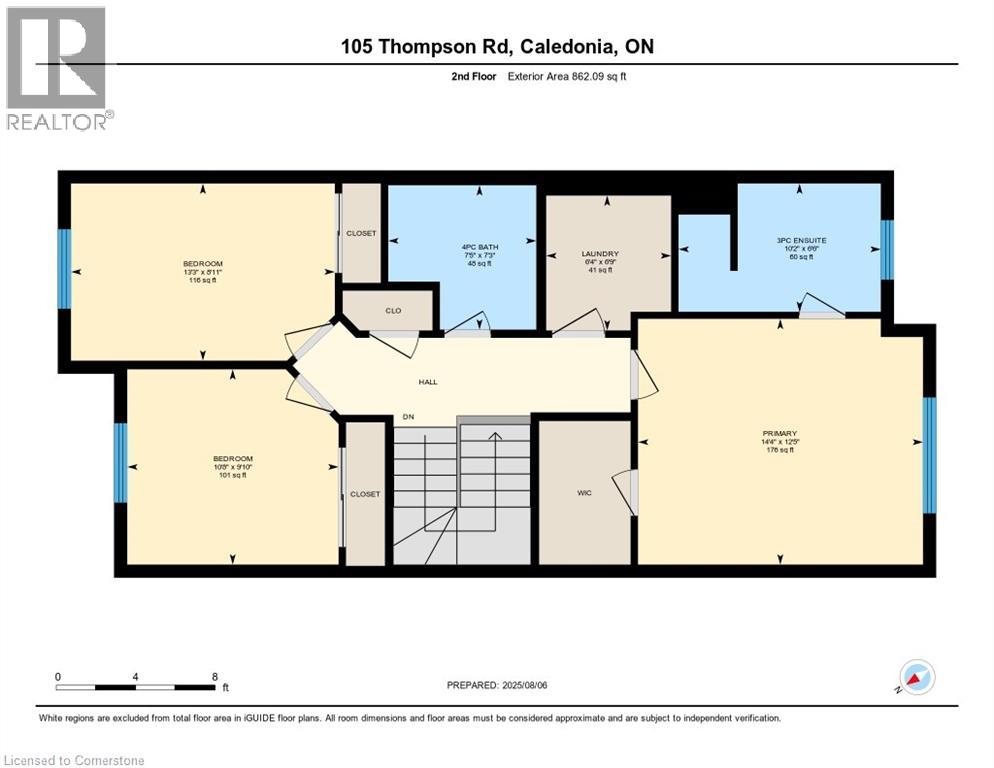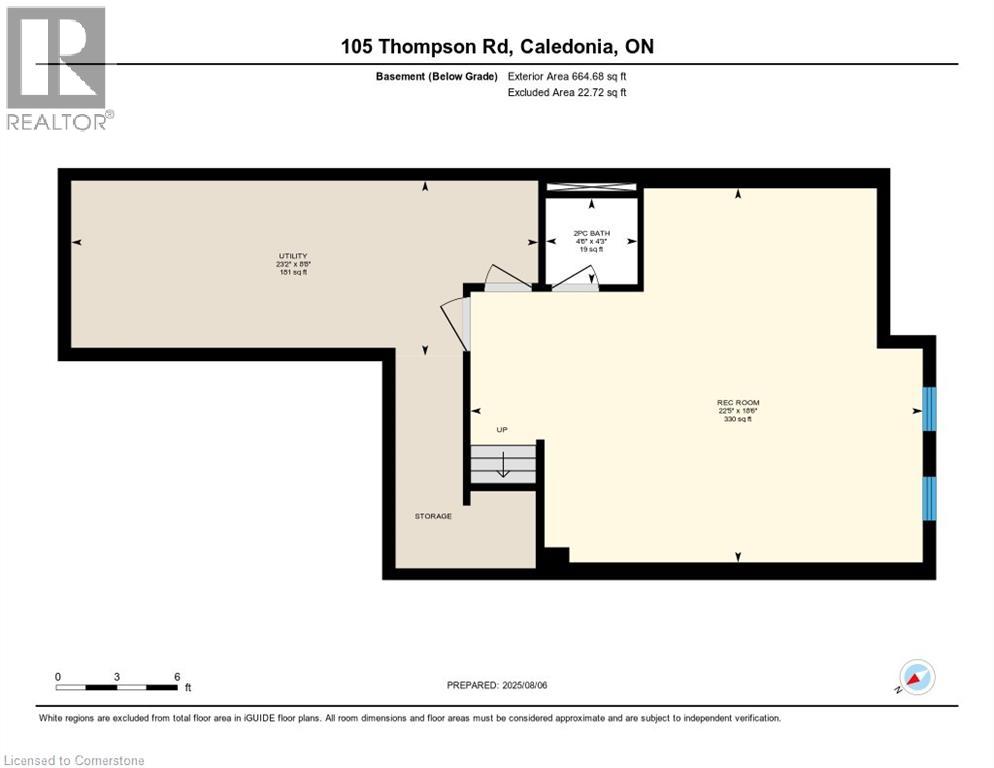105 Thompson Road Caledonia, Ontario N3W 0B8
$679,900
Welcome to this fabulous open concept freehold townhome nestled in the highly desirable and family-friendly Avalon community of Caledonia! This home is bright and spacious and perfect for modern living and entertaining! Enjoy cooking and gathering in the fabulous kitchen, complete with large island and cozy dining area that flows seamlessly into the generous family room, ideal for families with small children, hosting friends or family gatherings. Step outside to a fully fenced backyard, perfect for kids, pets, or summer BBQs. The upper level offers 3 good-sized bedrooms, including a lovely primary suite with a private 3-piece ensuite and convenient upper-level laundry! Lower level has been partially finished, additional 2-piece bath and lots of storage! Additional features include a private driveway, single car garage, easy inside entry and extra street parking across the road. All conveniently located in an incredible, family-friendly community close to schools, parks, and all amenities! Easy commute to Hamilton and 403. Call today to experience all that Caledonia living has to offer! (id:63008)
Property Details
| MLS® Number | 40749588 |
| Property Type | Single Family |
| AmenitiesNearBy | Airport, Park, Place Of Worship, Schools, Shopping |
| CommunityFeatures | School Bus |
| EquipmentType | Other, Water Heater |
| Features | Paved Driveway, Sump Pump, Automatic Garage Door Opener |
| ParkingSpaceTotal | 2 |
| RentalEquipmentType | Other, Water Heater |
Building
| BathroomTotal | 4 |
| BedroomsAboveGround | 3 |
| BedroomsTotal | 3 |
| Appliances | Dishwasher, Dryer, Microwave, Refrigerator, Stove, Water Meter, Washer, Hood Fan, Garage Door Opener |
| ArchitecturalStyle | 2 Level |
| BasementDevelopment | Partially Finished |
| BasementType | Full (partially Finished) |
| ConstructedDate | 2018 |
| ConstructionStyleAttachment | Attached |
| CoolingType | Central Air Conditioning |
| ExteriorFinish | Vinyl Siding |
| FireProtection | Smoke Detectors |
| FoundationType | Poured Concrete |
| HalfBathTotal | 2 |
| HeatingFuel | Natural Gas |
| HeatingType | Forced Air |
| StoriesTotal | 2 |
| SizeInterior | 1580 Sqft |
| Type | Row / Townhouse |
| UtilityWater | Municipal Water |
Parking
| Attached Garage |
Land
| AccessType | Road Access, Highway Access, Highway Nearby |
| Acreage | No |
| FenceType | Fence |
| LandAmenities | Airport, Park, Place Of Worship, Schools, Shopping |
| Sewer | Municipal Sewage System |
| SizeDepth | 92 Ft |
| SizeFrontage | 20 Ft |
| SizeIrregular | 0.04 |
| SizeTotal | 0.04 Ac|under 1/2 Acre |
| SizeTotalText | 0.04 Ac|under 1/2 Acre |
| ZoningDescription | R4 |
Rooms
| Level | Type | Length | Width | Dimensions |
|---|---|---|---|---|
| Second Level | Laundry Room | 5'4'' x 6'9'' | ||
| Second Level | 4pc Bathroom | 7'5'' x 7'3'' | ||
| Second Level | Bedroom | 10'8'' x 9'10'' | ||
| Second Level | Bedroom | 13'3'' x 8'11'' | ||
| Second Level | Full Bathroom | 10'2'' x 6'6'' | ||
| Second Level | Primary Bedroom | 14'4'' x 12'5'' | ||
| Lower Level | Utility Room | 23'2'' x 8'8'' | ||
| Lower Level | 2pc Bathroom | 4'6'' x 4'3'' | ||
| Lower Level | Recreation Room | 22'5'' x 18'6'' | ||
| Main Level | Family Room | 23'2'' x 11'3'' | ||
| Main Level | Dining Room | 10'3'' x 7'11'' | ||
| Main Level | Eat In Kitchen | 13'8'' x 7'11'' | ||
| Main Level | 2pc Bathroom | 7'5'' x 3'9'' | ||
| Main Level | Foyer | 8'3'' x 6'1'' |
https://www.realtor.ca/real-estate/28700944/105-thompson-road-caledonia
Cindy Cloutier
Salesperson
296 Dundas Street E.
Waterdown, Ontario L0R 2H0

