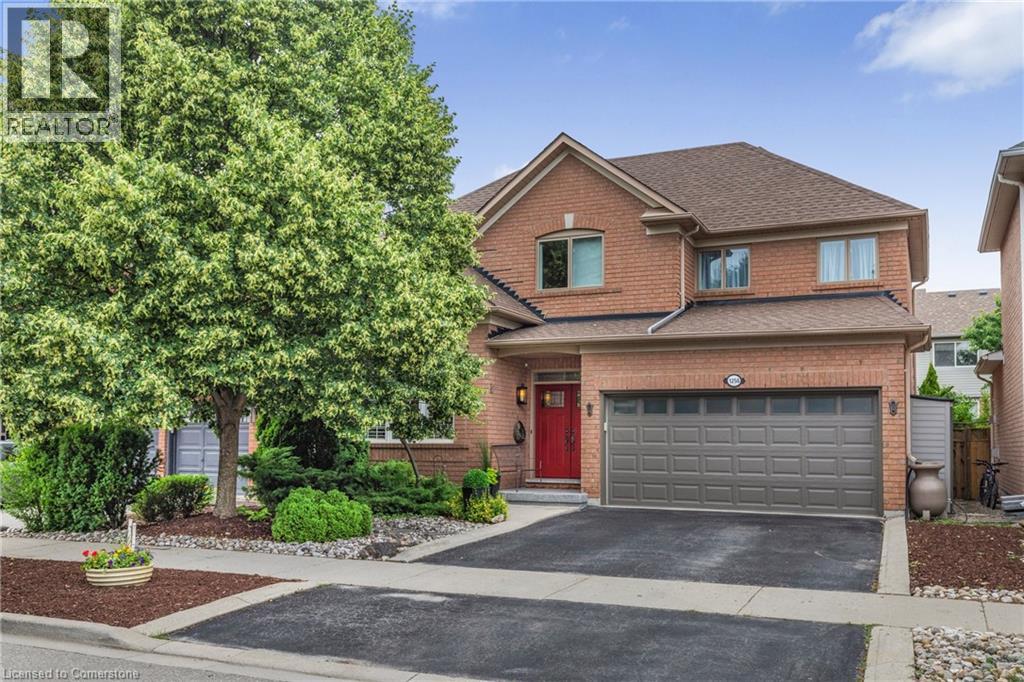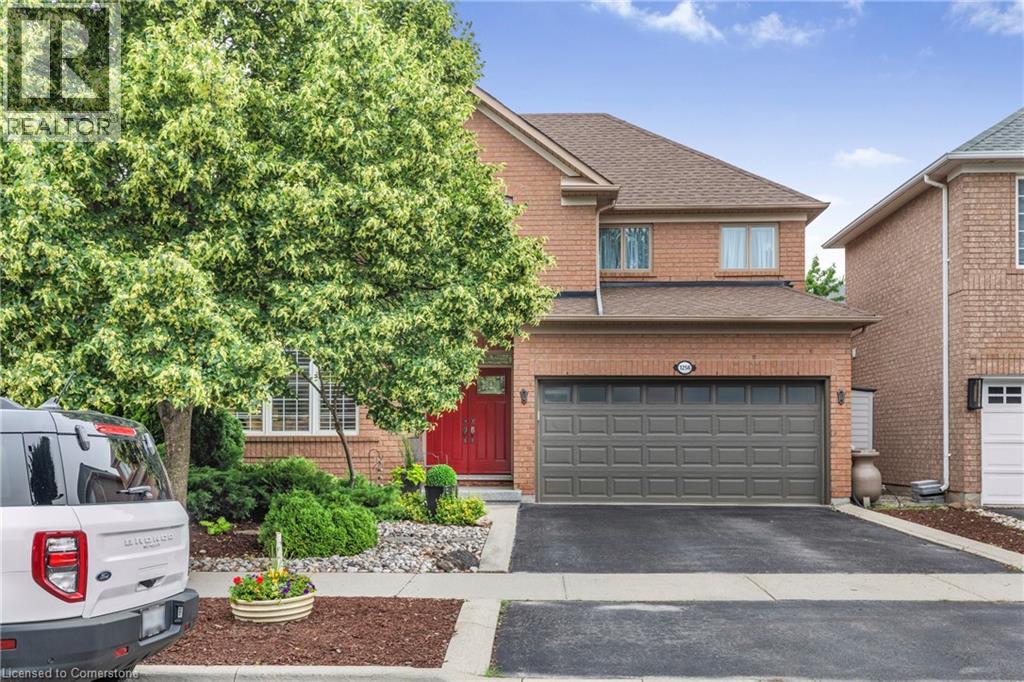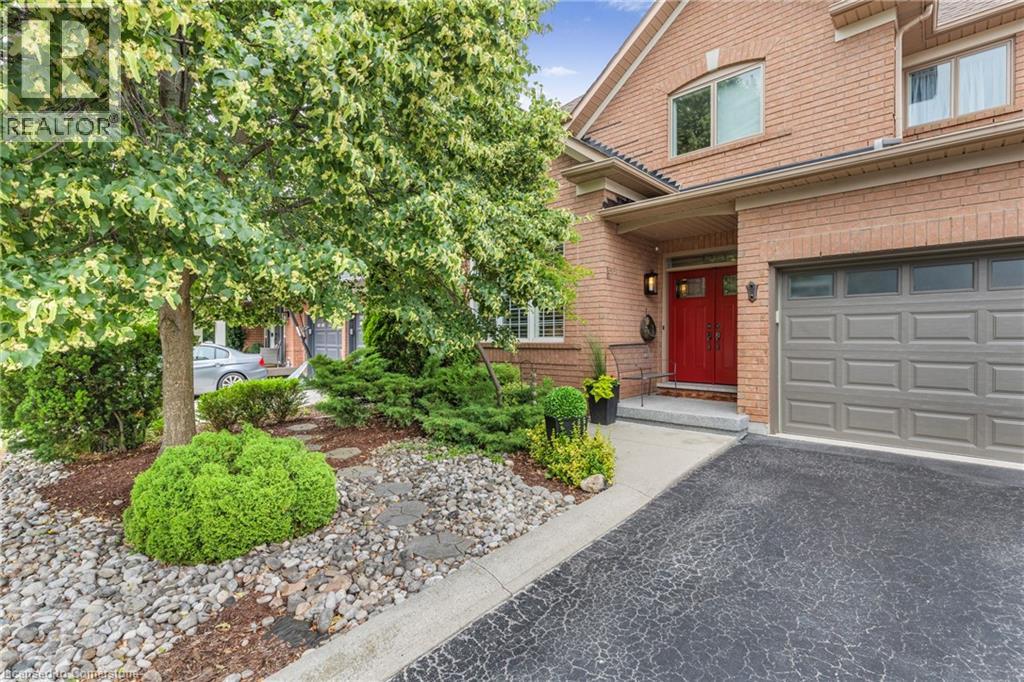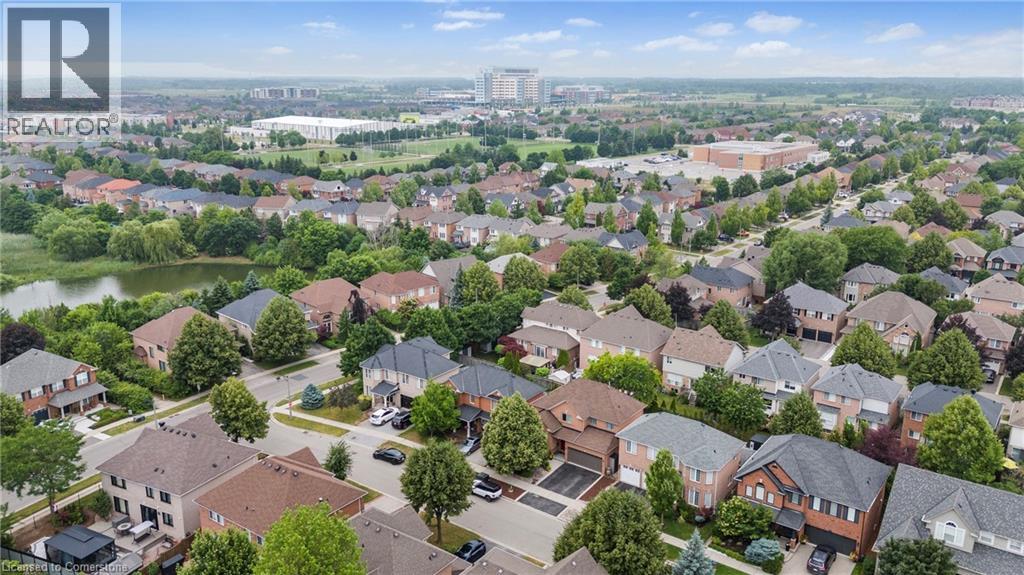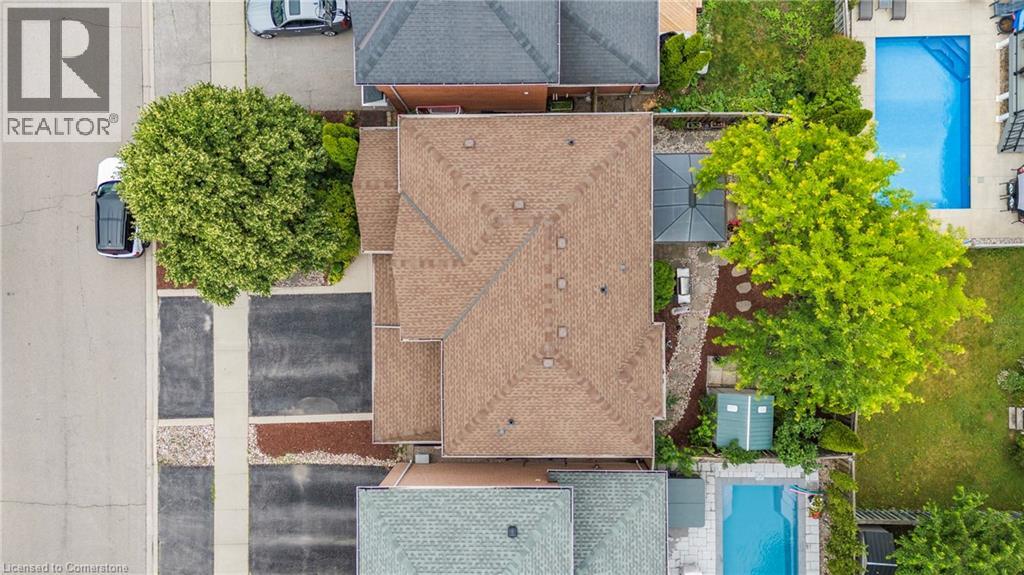1256 Roundwood Crescent Oakville, Ontario L6M 4A3
$1,450,000
Impeccably Maintained Family Home in Prime Oakville Location! Welcome to your dream home in a child friendly quiet crescent! This meticulously cared-for property blends modern upgrades with timeless charm in one of Oakville’s most desirable neighborhoods. Featuring 3+1 bedrooms, 4 bathrooms,9ft ceilings and a fully finished basement, this turn-key home offers exceptional value and peace of mind with high-quality updates throughout. Major Upgrades Include: • Roof (2018) with 25-year warranty from Home Depot • New Furnace & A/C (2025) • Owned Water Heater (2016) with double venting system • Modern Kitchen (2017) by IKEA with reverse osmosis and all-new appliances • Magic Windows (2023) in front bedrooms and patio slider — 40-year transferable warranty • Updated Bathrooms (2021) on main and lower levels • Double Insulated Attic (2021) for energy efficiency • New Water Softener (2024) • Garage Door & Front Doors (2019) – insulated for year-round comfort • Brand New Front Porch (2025) just completed • Finished Basement with high-end laminate flooring Outdoor Perks: Enjoy a private backyard oasis complete with a solid steel gazebo, storage shed, and additional side shed for garbage—keeping your garage clean and clutter-free. Pride of ownership is evident in every corner of this home, making it the perfect move-in-ready property for families or professionals seeking quality, space, and functionality. Garth Webb HS (ranked top 25 in GTA), Loyola Catholic HS, West Oak Public PS, St. Teresa of Calcutta Catholic School PS,& White Oaks Highschool (IB Program. Sixteen Mile Sports Complex includes the indoor Pine Glen Soccer Centre, (home to the Oakville Soccer Club, and multiple fields. Walking distance to the Oakville Trafalgar Memorial Hospital. Easy access to QEW/403, Bronte GO, and Oakville transit makes commutes straightforward via car and transit. Neighborhood plazas like Fox Creek Plaza. Don’t miss your opportunity to own this stunning Oakville gem! (id:63008)
Property Details
| MLS® Number | 40757891 |
| Property Type | Single Family |
| AmenitiesNearBy | Hospital, Park, Place Of Worship, Public Transit, Schools, Shopping |
| CommunityFeatures | Quiet Area, School Bus |
| EquipmentType | Furnace |
| Features | Southern Exposure, Ravine |
| ParkingSpaceTotal | 4 |
| RentalEquipmentType | Furnace |
Building
| BathroomTotal | 4 |
| BedroomsAboveGround | 3 |
| BedroomsBelowGround | 1 |
| BedroomsTotal | 4 |
| Appliances | Dishwasher, Dryer, Refrigerator, Water Softener, Washer, Range - Gas, Gas Stove(s), Window Coverings, Garage Door Opener |
| ArchitecturalStyle | 2 Level |
| BasementDevelopment | Finished |
| BasementType | Full (finished) |
| ConstructedDate | 2000 |
| ConstructionStyleAttachment | Detached |
| CoolingType | Central Air Conditioning |
| ExteriorFinish | Brick, Vinyl Siding |
| FireplacePresent | Yes |
| FireplaceTotal | 1 |
| FoundationType | Poured Concrete |
| HalfBathTotal | 1 |
| HeatingFuel | Natural Gas |
| HeatingType | Forced Air |
| StoriesTotal | 2 |
| SizeInterior | 1800 Sqft |
| Type | House |
| UtilityWater | Municipal Water |
Parking
| Attached Garage |
Land
| AccessType | Road Access, Highway Nearby |
| Acreage | No |
| LandAmenities | Hospital, Park, Place Of Worship, Public Transit, Schools, Shopping |
| Sewer | Municipal Sewage System |
| SizeDepth | 80 Ft |
| SizeFrontage | 46 Ft |
| SizeTotalText | Under 1/2 Acre |
| ZoningDescription | Rl6 |
Rooms
| Level | Type | Length | Width | Dimensions |
|---|---|---|---|---|
| Second Level | Laundry Room | 6'4'' x 10'4'' | ||
| Second Level | 3pc Bathroom | 6'5'' x 4'9'' | ||
| Second Level | Bedroom | 11'3'' x 10'8'' | ||
| Second Level | Bedroom | 10'4'' x 11'5'' | ||
| Second Level | Full Bathroom | 7'7'' x 5'1'' | ||
| Second Level | Primary Bedroom | 12'6'' x 17'0'' | ||
| Basement | Storage | 9'9'' x 5'7'' | ||
| Basement | 3pc Bathroom | 6'7'' x 6'7'' | ||
| Basement | Living Room | 12'1'' x 29'9'' | ||
| Basement | Bedroom | 12'1'' x 10'3'' | ||
| Main Level | 2pc Bathroom | 4'6'' x 3'7'' | ||
| Main Level | Foyer | 13'5'' x 6'0'' | ||
| Main Level | Family Room | 10'7'' x 15'8'' | ||
| Main Level | Kitchen | 11'6'' x 19'6'' | ||
| Main Level | Living Room | 12'7'' x 11'4'' |
https://www.realtor.ca/real-estate/28700975/1256-roundwood-crescent-oakville
Alison Wiseman
Salesperson
104 King Street W. #301
Dundas, Ontario L9H 0B4

