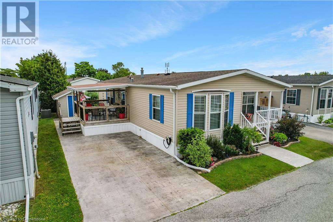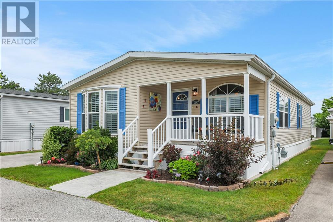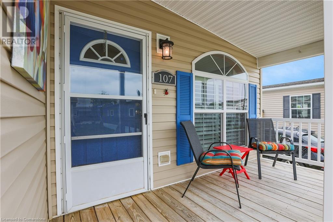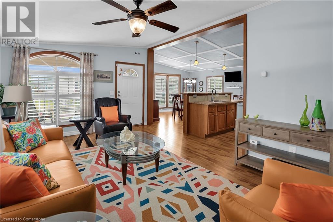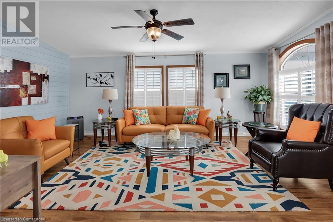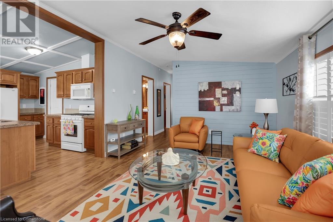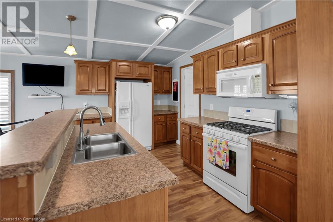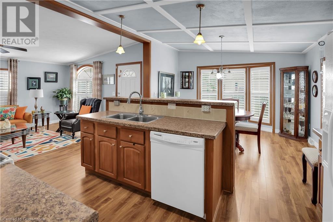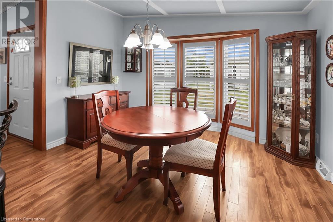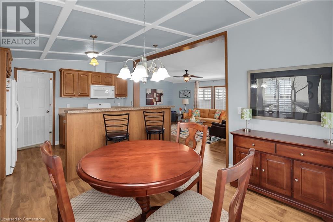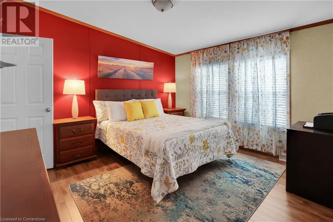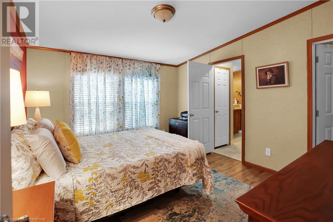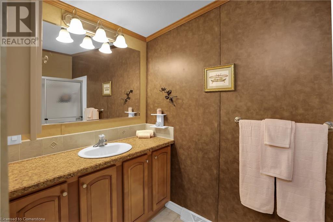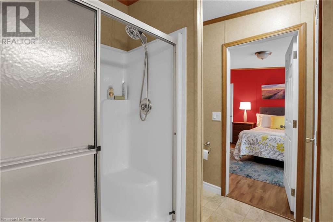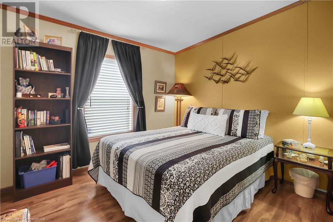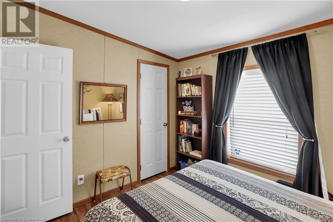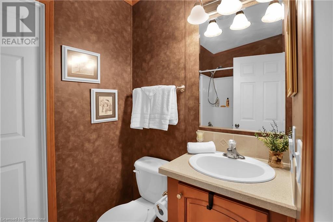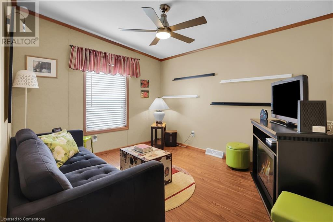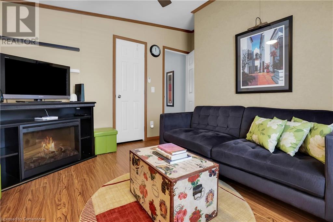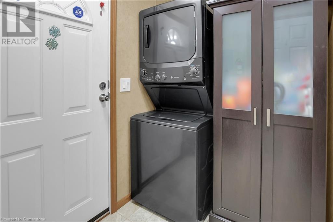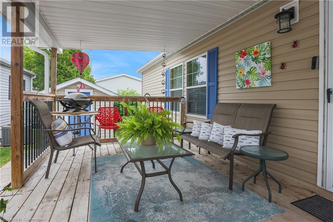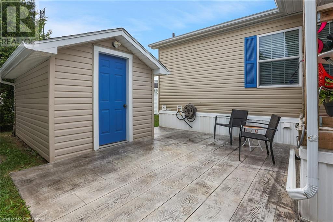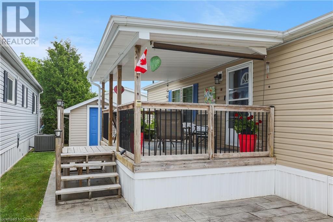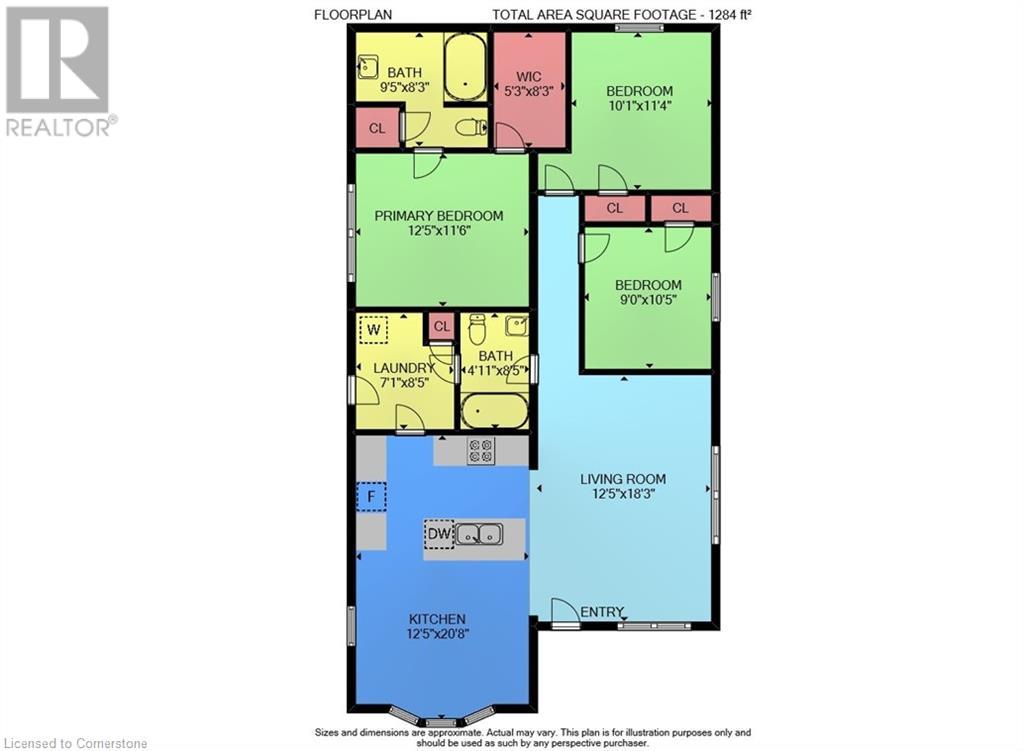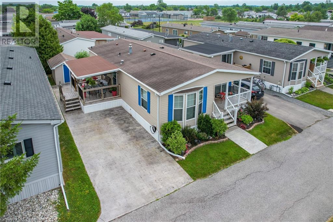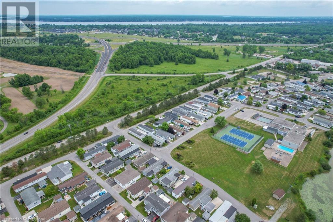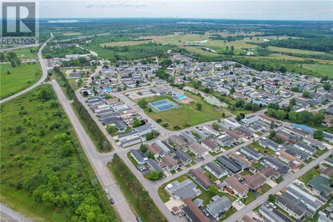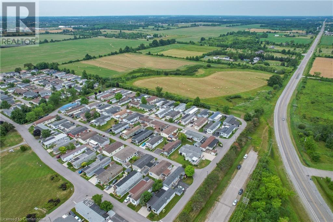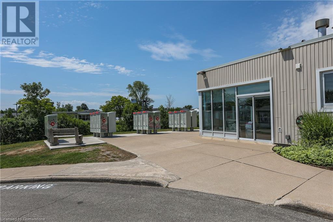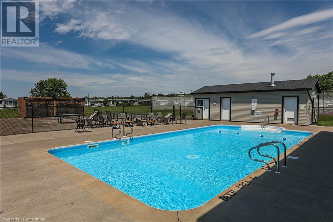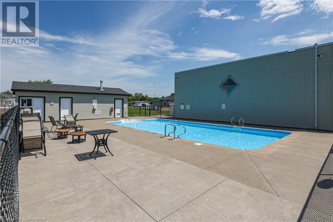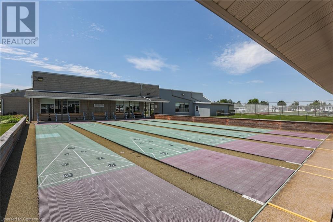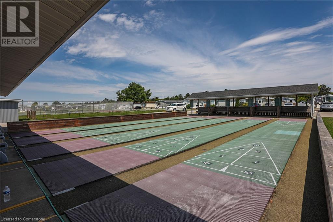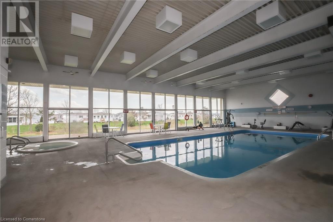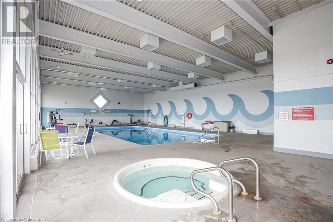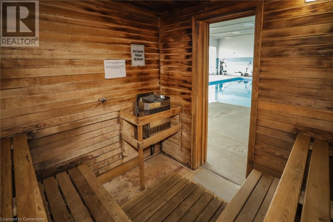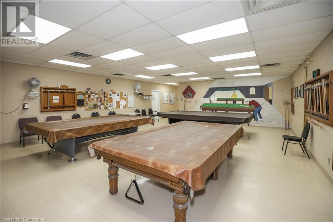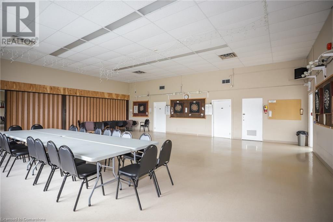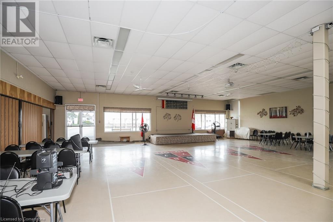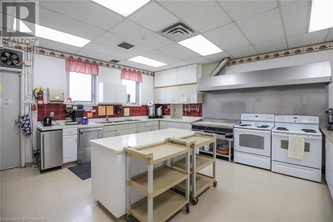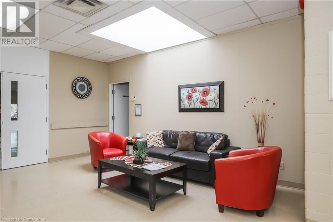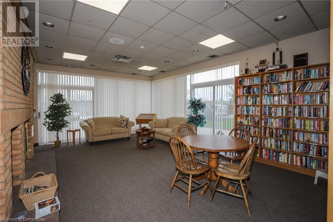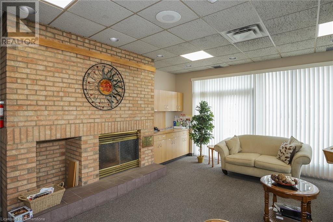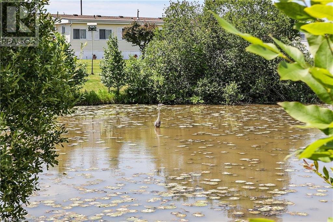3033 Townline Road Unit# 107 Stevensville, Ontario L0S 1S1
$419,900
BRIGHT & SPACIOUS BUNGALOW … Welcome to 107-3033 Townline Road (107 Tamarack Ave), nestled in the heart of Stevensville’s vibrant and welcoming adult lifestyle community - a perfect blend of comfort, convenience, and carefree living. This beautifully maintained 3-bedroom, 2-bathroom home offers 1284 sq ft of thoughtfully designed space that’s ideal for those seeking a relaxed and active lifestyle. Step inside to find a bright, OPEN CONCEPT layout featuring vaulted ceilings and California shutters throughout, a spacious living room with lovely accent wall, and flows seamlessly into the dining area and well-equipped kitchen - complete with a breakfast bar island, gas stove, and built-in microwave. The spacious primary suite is a private retreat with a WALK-IN CLOSET and ensuite bath featuring a WALK-IN SHOWER. Two additional bedrooms, a second full 4-pc bath, and a large linen closet offer plenty of room for guests or hobbies. Outside, enjoy your morning coffee on the covered front deck or unwind on the covered side deck with direct access from the laundry room. A walkway leads to a charming STAMPED CONCRETE patio beside the garden shed, perfect for enjoying the outdoors, and continues all the way out front to the double wide stamped concrete driveway (2022). Additional features include leaf filter gutter protection (2021) and a welcoming low-maintenance exterior. Living here means more than just a beautiful home; it’s a lifestyle. Enjoy full access to the community’s incredible amenities: indoor/outdoor pools, sauna, clubhouse, shuffleboard, tennis/pickleball courts, fitness classes, and an active calendar of social events. If you’re ready for low-maintenance living in a close-knit community that offers both peace and activity, this is your opportunity. Monthly Fees $1088.36 ($825.00 Land Lease + $263.36 Estimated Taxes). (id:63008)
Property Details
| MLS® Number | 40749567 |
| Property Type | Single Family |
| AmenitiesNearBy | Beach, Golf Nearby, Marina, Shopping |
| CommunityFeatures | Quiet Area, Community Centre |
| EquipmentType | None |
| ParkingSpaceTotal | 2 |
| PoolType | Indoor Pool |
| RentalEquipmentType | None |
| Structure | Shed |
Building
| BathroomTotal | 2 |
| BedroomsAboveGround | 3 |
| BedroomsTotal | 3 |
| Appliances | Dishwasher, Dryer, Refrigerator, Washer, Microwave Built-in, Gas Stove(s) |
| ArchitecturalStyle | Bungalow |
| BasementType | None |
| ConstructedDate | 2010 |
| ConstructionStyleAttachment | Detached |
| CoolingType | Central Air Conditioning |
| ExteriorFinish | Vinyl Siding |
| HeatingFuel | Natural Gas |
| HeatingType | Forced Air |
| StoriesTotal | 1 |
| SizeInterior | 1284 Sqft |
| Type | Modular |
| UtilityWater | Municipal Water |
Land
| AccessType | Road Access, Highway Access |
| Acreage | No |
| LandAmenities | Beach, Golf Nearby, Marina, Shopping |
| Sewer | Municipal Sewage System |
| SizeTotalText | Under 1/2 Acre |
| ZoningDescription | Rr |
Rooms
| Level | Type | Length | Width | Dimensions |
|---|---|---|---|---|
| Main Level | 4pc Bathroom | 4'11'' x 8'5'' | ||
| Main Level | Bedroom | 9'0'' x 10'5'' | ||
| Main Level | Bedroom | 10'1'' x 11'4'' | ||
| Main Level | Full Bathroom | 9'5'' x 8'3'' | ||
| Main Level | Primary Bedroom | 12'5'' x 11'6'' | ||
| Main Level | Laundry Room | 7'1'' x 8'5'' | ||
| Main Level | Eat In Kitchen | 12'5'' x 20'8'' | ||
| Main Level | Living Room | 12'5'' x 18'3'' |
https://www.realtor.ca/real-estate/28591996/3033-townline-road-unit-107-stevensville
Lynn Fee
Salesperson
66 Main Street East #4b
Grimsby, Ontario L3M 1N3

