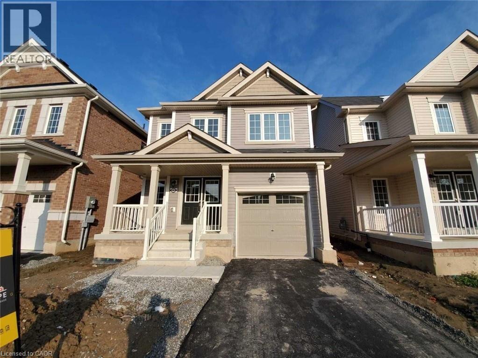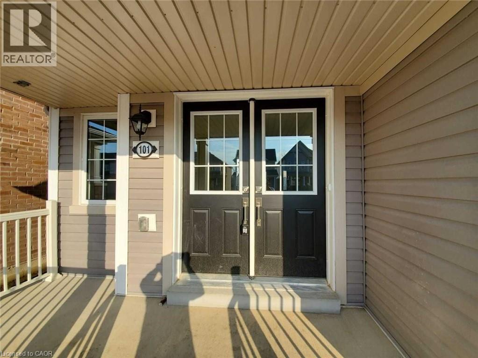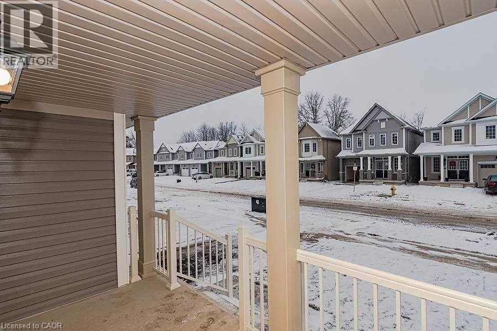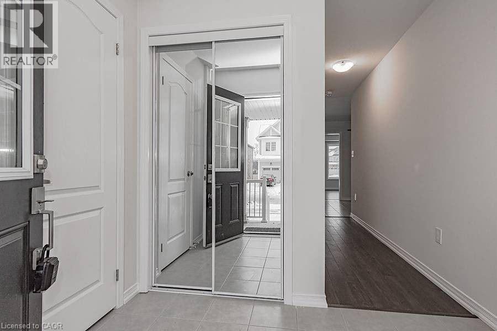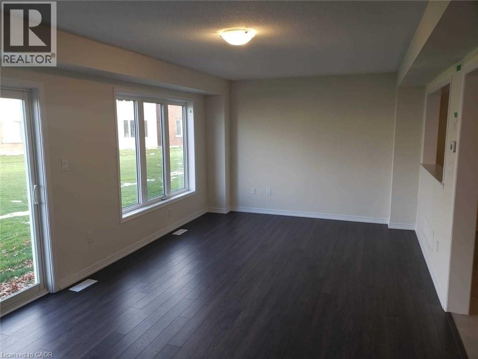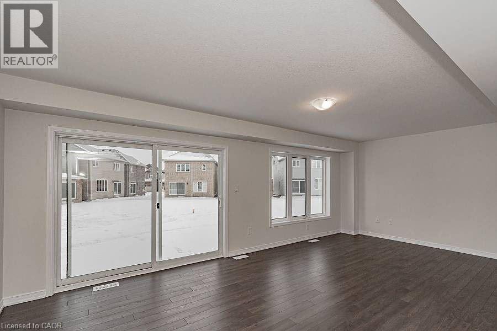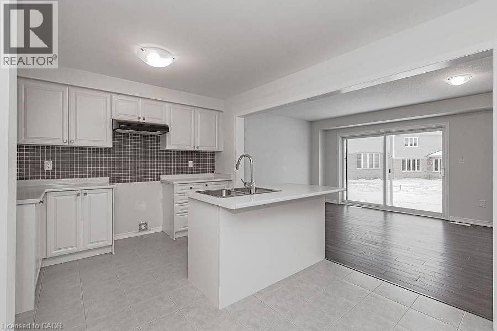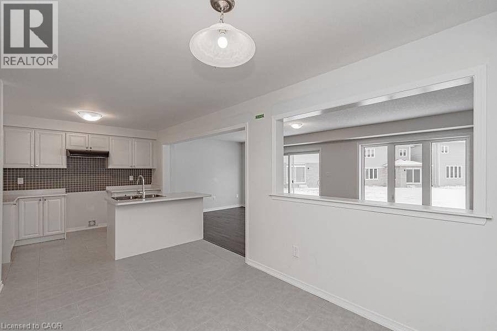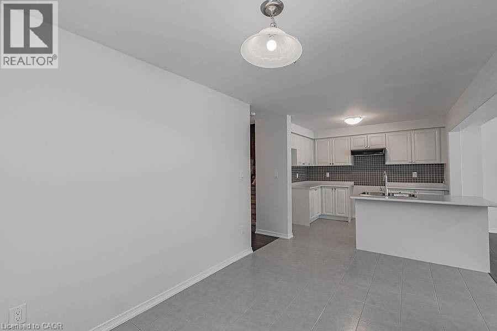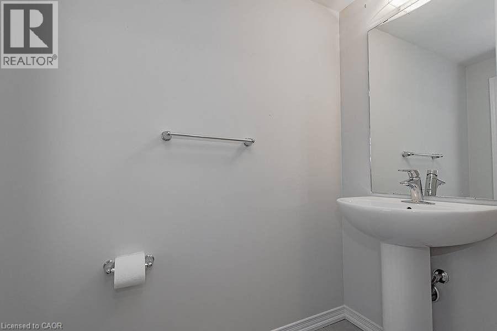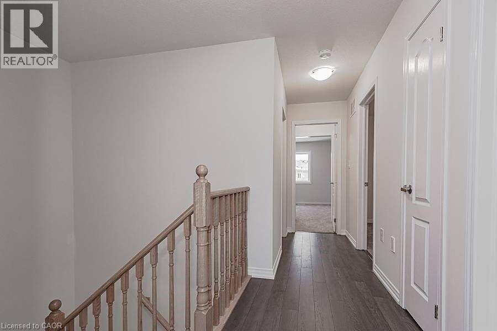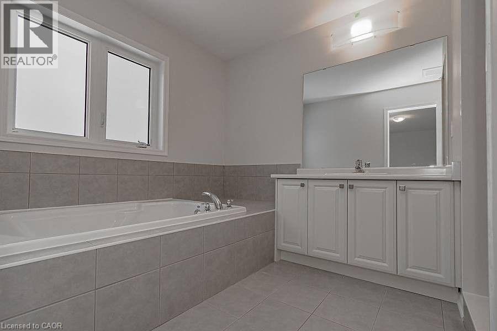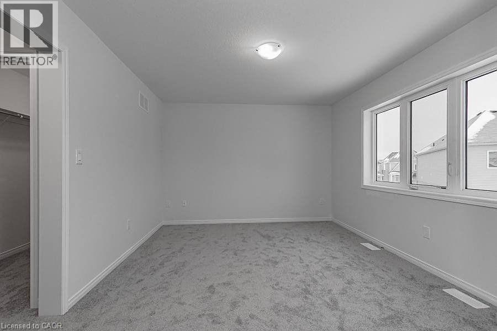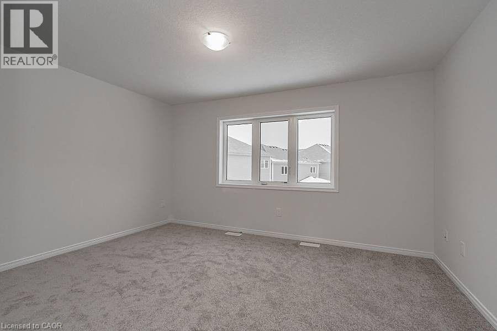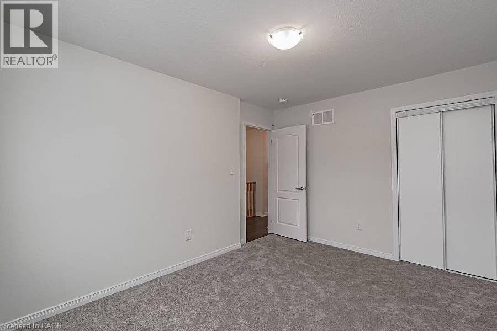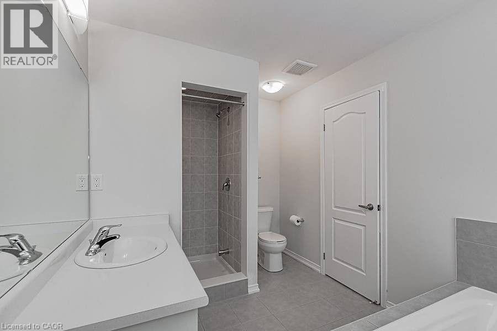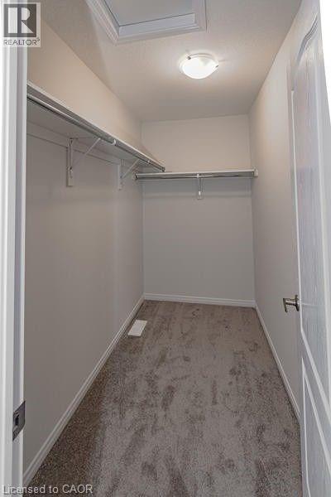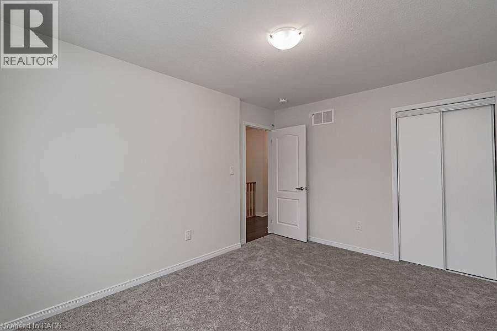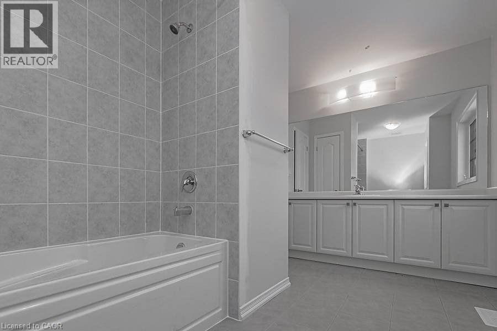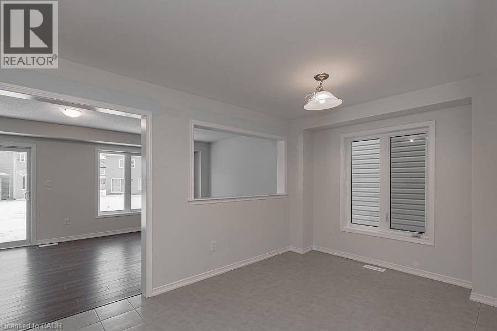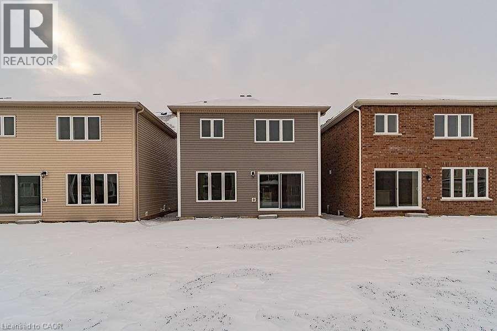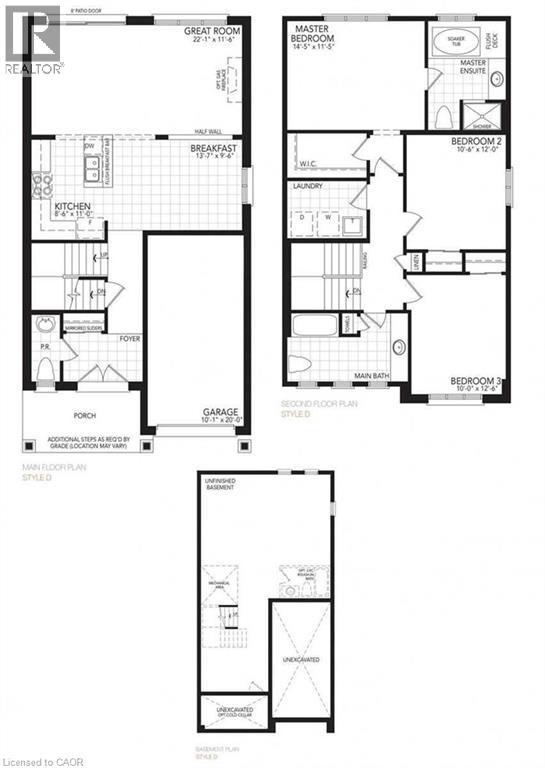101 Esther Crescent Thorold, Ontario L3B 0H1
$2,600 Monthly
Welcome to this beautifully designed detached home featuring a charming front porch and inviting double-door entry. The bright and airy open-concept main floor offers a spacious great room—perfect for family gatherings—alongside an entertainer’s kitchen with island, stylish backsplash, and a generous dining area. Enjoy durable laminate flooring throughout the main level and second-floor hallway. Upstairs, you’ll find three large bedrooms, including a primary retreat with a dreamy walk-in closet, and the convenience of second-floor laundry. Ideal for families, working professionals, or students, this home is close to transit, Seaway Mall, restaurants, and major highways, with Niagara Falls just 15 minutes away. (id:63008)
Property Details
| MLS® Number | 40761410 |
| Property Type | Single Family |
| AmenitiesNearBy | Schools, Shopping |
| CommunityFeatures | Quiet Area, Community Centre |
| EquipmentType | Furnace, Water Heater |
| Features | Paved Driveway, Automatic Garage Door Opener |
| ParkingSpaceTotal | 2 |
| RentalEquipmentType | Furnace, Water Heater |
Building
| BathroomTotal | 3 |
| BedroomsAboveGround | 3 |
| BedroomsTotal | 3 |
| Appliances | Dishwasher, Dryer, Stove, Washer, Window Coverings, Garage Door Opener |
| ArchitecturalStyle | 2 Level |
| BasementDevelopment | Unfinished |
| BasementType | Full (unfinished) |
| ConstructionStyleAttachment | Detached |
| CoolingType | Central Air Conditioning, Wall Unit |
| ExteriorFinish | Aluminum Siding |
| FireProtection | Smoke Detectors |
| HalfBathTotal | 1 |
| HeatingType | Forced Air |
| StoriesTotal | 2 |
| SizeInterior | 1713 Sqft |
| Type | House |
| UtilityWater | Municipal Water |
Parking
| Attached Garage |
Land
| AccessType | Highway Nearby |
| Acreage | No |
| LandAmenities | Schools, Shopping |
| Sewer | Municipal Sewage System |
| SizeFrontage | 30 Ft |
| SizeTotalText | Unknown |
| ZoningDescription | R3-11 |
Rooms
| Level | Type | Length | Width | Dimensions |
|---|---|---|---|---|
| Second Level | 2pc Bathroom | Measurements not available | ||
| Second Level | 3pc Bathroom | Measurements not available | ||
| Second Level | Bedroom | 10'6'' x 12'0'' | ||
| Second Level | Primary Bedroom | 14'5'' x 11'5'' | ||
| Second Level | Bedroom | 10'10'' x 12'6'' | ||
| Lower Level | Recreation Room | Measurements not available | ||
| Main Level | Full Bathroom | Measurements not available | ||
| Main Level | Breakfast | 13'7'' x 9'8'' | ||
| Main Level | Eat In Kitchen | 8'6'' x 11'0'' | ||
| Main Level | Great Room | 22'1'' x 11'6'' |
https://www.realtor.ca/real-estate/28774344/101-esther-crescent-thorold
Kavita Kore
Salesperson
901 Victoria Street N., Suite B
Kitchener, Ontario N2B 3C3

