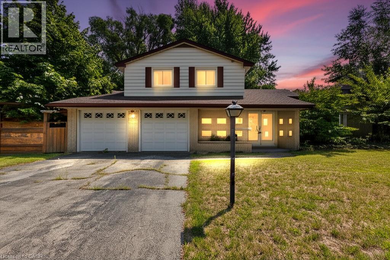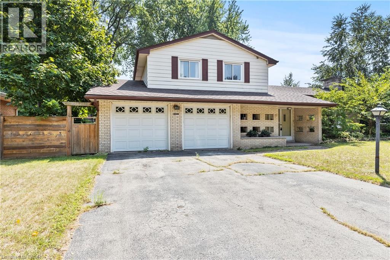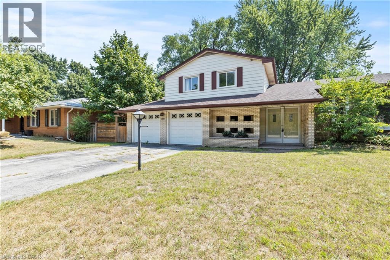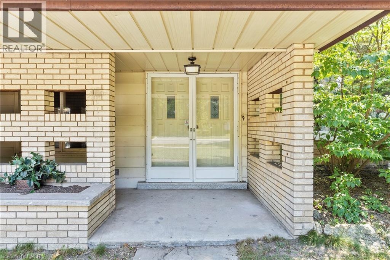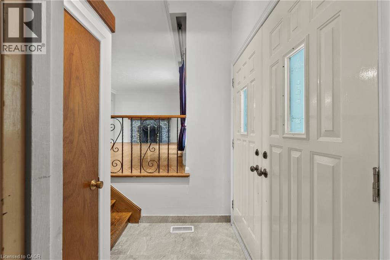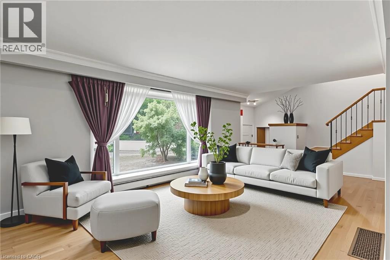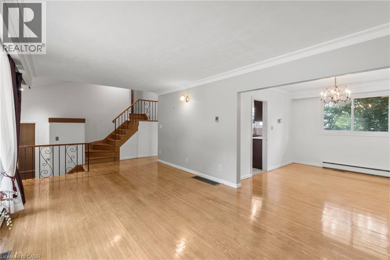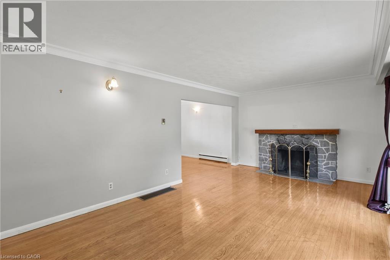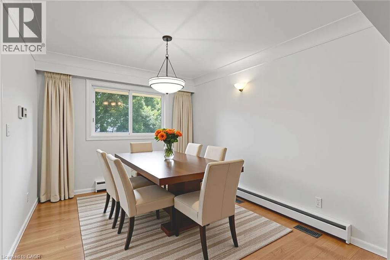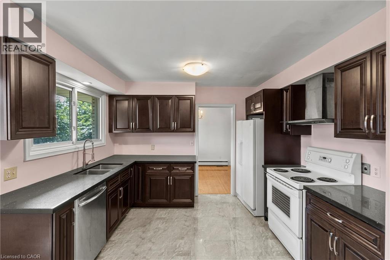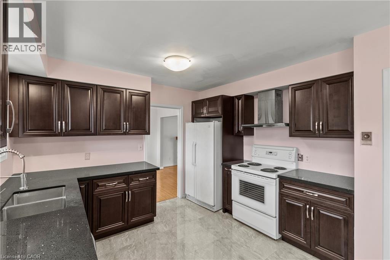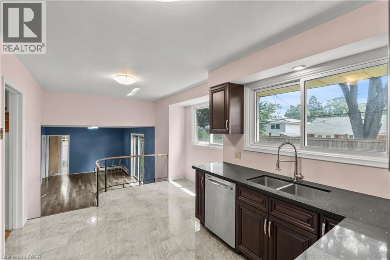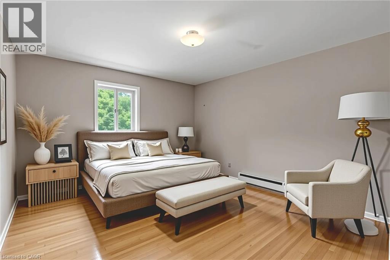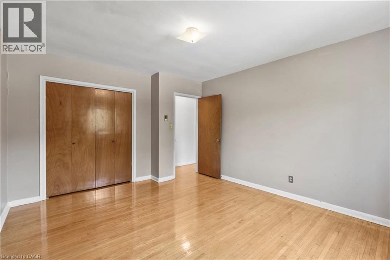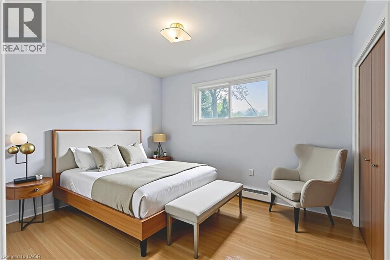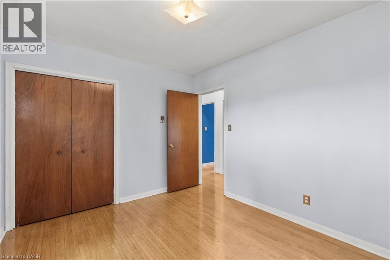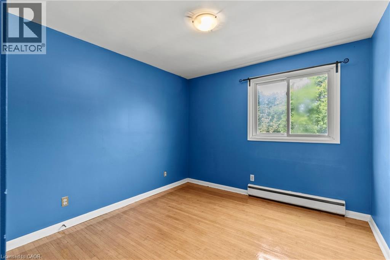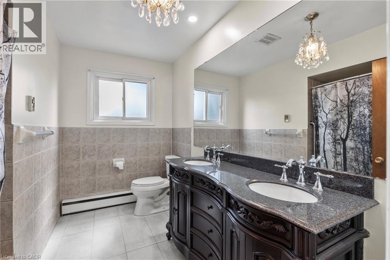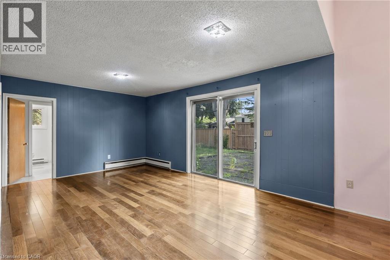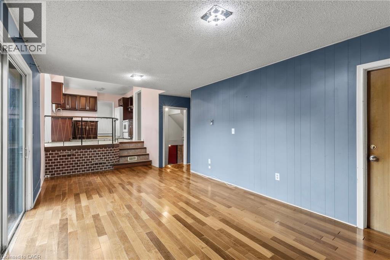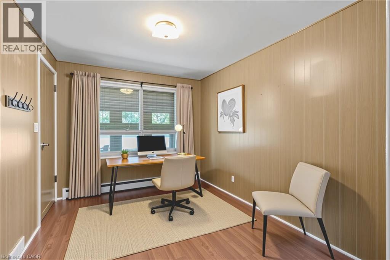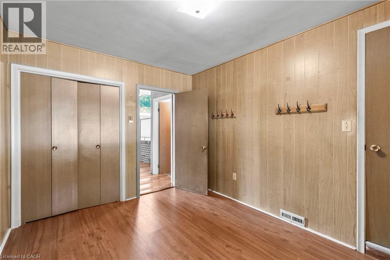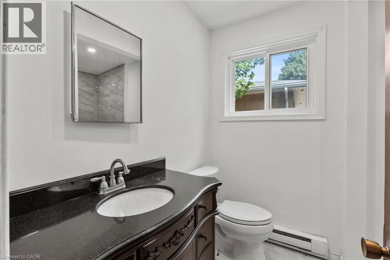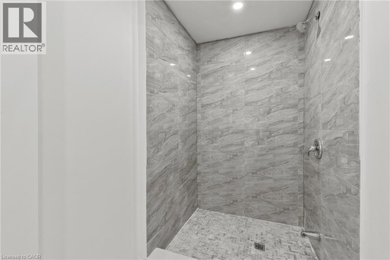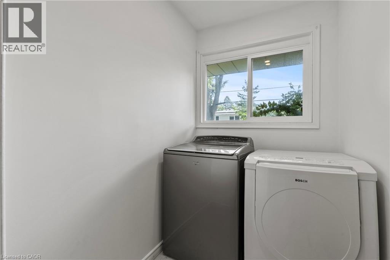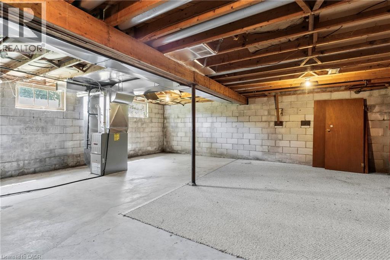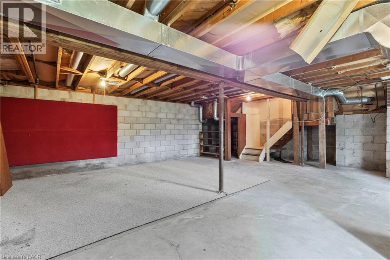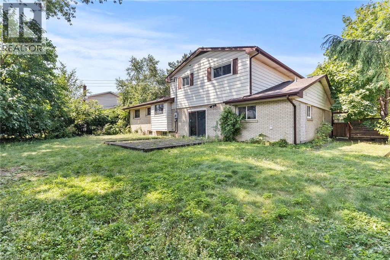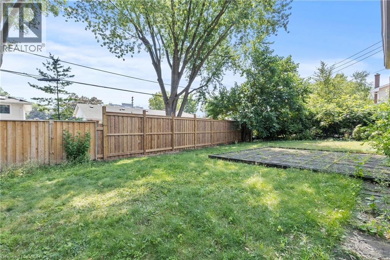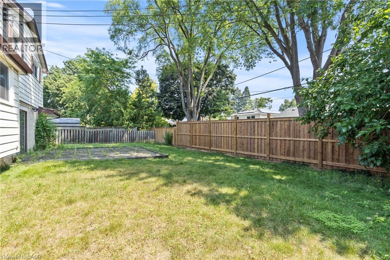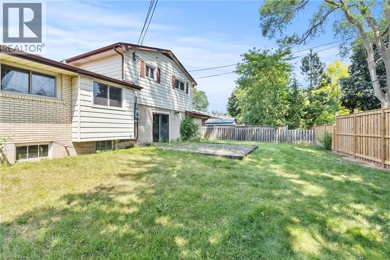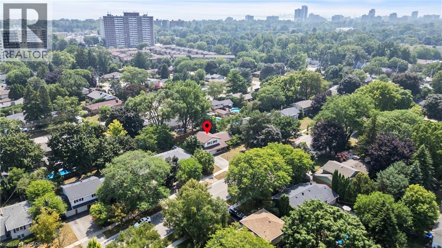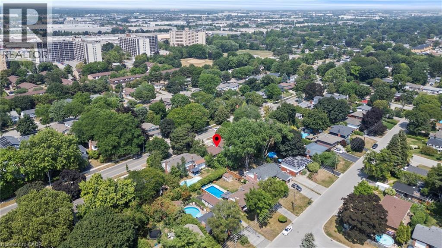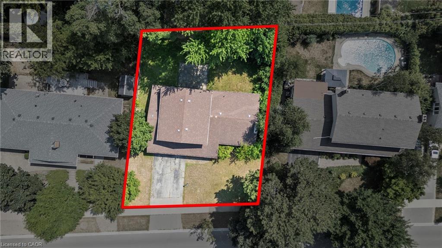3050 Woodward Avenue Burlington, Ontario L7N 2M2
$1,379,000
Welcome to 3050 Woodward Avenue, Burlington Discover this inviting sidesplit home in the heart of Roseland, where classic charm meets modern updates. Boasting four bedrooms and two full bathrooms across approximately 1,757 sq ft of living space, this thoughtfully designed residence offers both functionality and warmth. On the main level, you'll find an updated kitchen and baths, with a central living/dining area flowing into a family room that leads directly outside—perfect for seamless entertaining or quiet family evenings. The main-floor laundry, cozy wood-burning fireplace, and owned water heater enhance daily comfort. Practical features like a full perimeter fence, central air, electric baseboard/forced-air heating, add to the home’s appeal. Set on a generous 81 ft frontage lot, there’s plenty of outdoor space—perhaps even room for a private pool. Located in an urban yet peaceful neighborhood, you're just moments away from schools, parks, the lake, shops, restaurants, and major transit routes including the QEW and GO station. This is more than a house—it’s a place to call home. (id:63008)
Property Details
| MLS® Number | 40763400 |
| Property Type | Single Family |
| AmenitiesNearBy | Public Transit |
| CommunityFeatures | Community Centre |
| EquipmentType | None |
| Features | Paved Driveway |
| ParkingSpaceTotal | 6 |
| RentalEquipmentType | None |
Building
| BathroomTotal | 2 |
| BedroomsAboveGround | 3 |
| BedroomsBelowGround | 1 |
| BedroomsTotal | 4 |
| Appliances | Dishwasher, Dryer, Refrigerator, Stove, Washer, Hood Fan, Window Coverings |
| BasementDevelopment | Unfinished |
| BasementType | Full (unfinished) |
| ConstructionStyleAttachment | Detached |
| CoolingType | Central Air Conditioning |
| ExteriorFinish | Brick, Vinyl Siding |
| FireplaceFuel | Wood |
| FireplacePresent | Yes |
| FireplaceTotal | 1 |
| FireplaceType | Other - See Remarks |
| FoundationType | Block |
| HeatingFuel | Electric, Natural Gas |
| HeatingType | Baseboard Heaters, Forced Air |
| SizeInterior | 1721 Sqft |
| Type | House |
| UtilityWater | Municipal Water |
Parking
| Attached Garage |
Land
| Acreage | No |
| LandAmenities | Public Transit |
| Sewer | Municipal Sewage System |
| SizeDepth | 100 Ft |
| SizeFrontage | 81 Ft |
| SizeTotalText | Under 1/2 Acre |
| ZoningDescription | R2.1 |
Rooms
| Level | Type | Length | Width | Dimensions |
|---|---|---|---|---|
| Second Level | Bedroom | 10'7'' x 10'2'' | ||
| Second Level | Bedroom | 11'3'' x 9'1'' | ||
| Second Level | Primary Bedroom | 14'7'' x 12'0'' | ||
| Second Level | 5pc Bathroom | 9'10'' x 5'6'' | ||
| Lower Level | 3pc Bathroom | 11'1'' x 6'4'' | ||
| Lower Level | Laundry Room | 6'4'' x 9'7'' | ||
| Lower Level | Bedroom | 11'1'' x 9'2'' | ||
| Lower Level | Family Room | 20'2'' x 11'10'' | ||
| Lower Level | Foyer | 6'3'' x 6'11'' | ||
| Main Level | Kitchen | 15'3'' x 11'10'' | ||
| Main Level | Dining Room | 11'6'' x 9'10'' | ||
| Main Level | Living Room | 23'5'' x 11'8'' |
https://www.realtor.ca/real-estate/28774687/3050-woodward-avenue-burlington
Michael Jakobczak
Salesperson
1595 Upper James St Unit 4b
Hamilton, Ontario L9B 0H7
Sasha Stasiv
Salesperson
#2a-1595 Upper James Street
Hamilton, Ontario L9B 0H7

