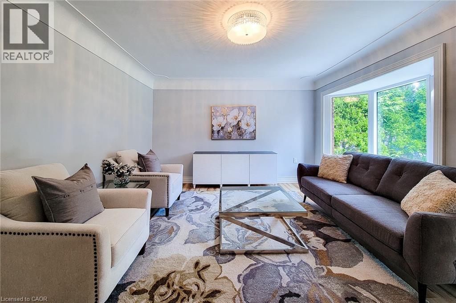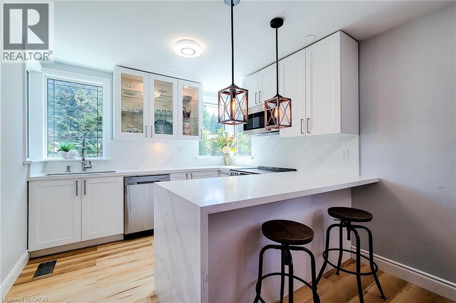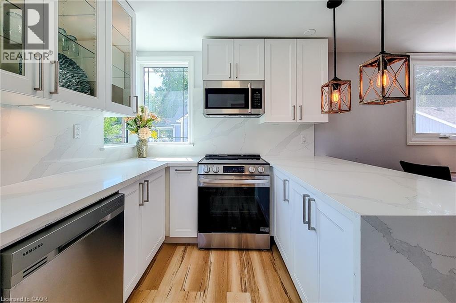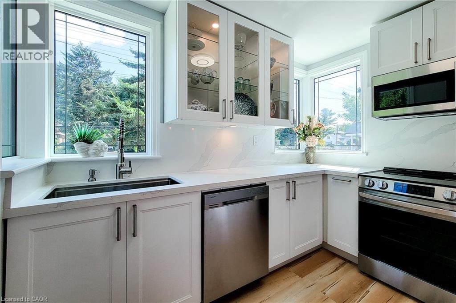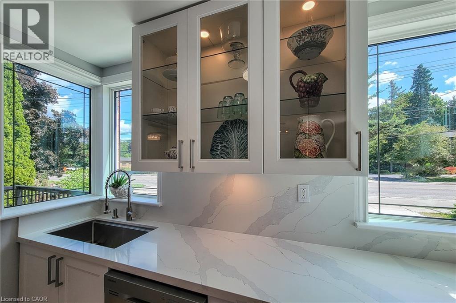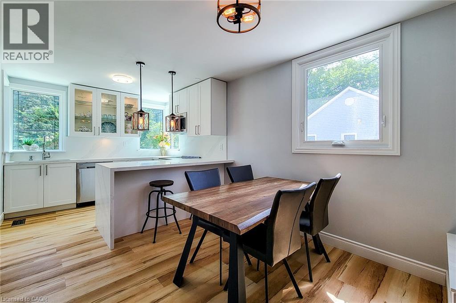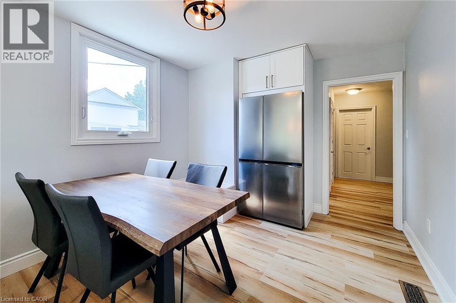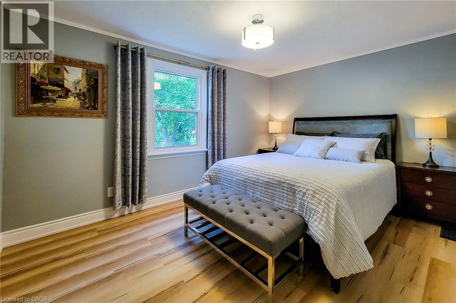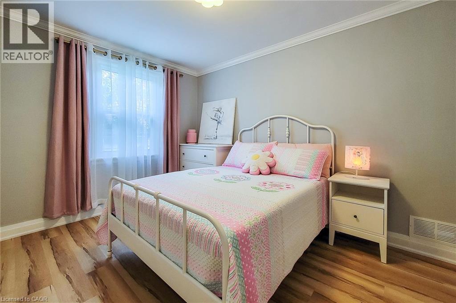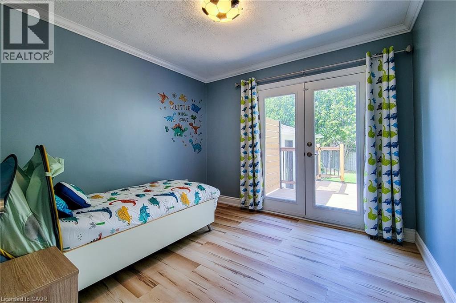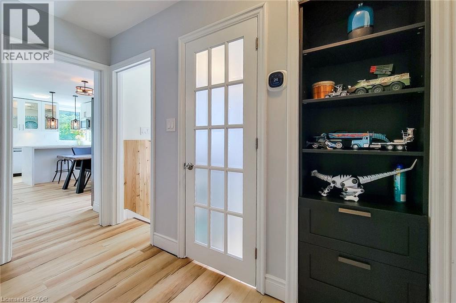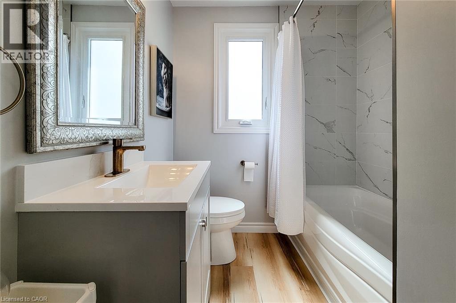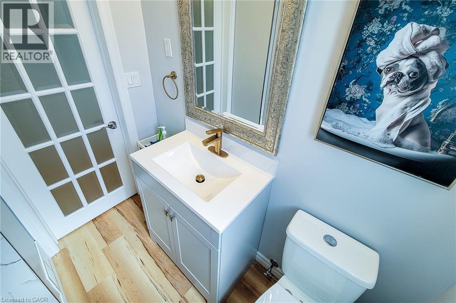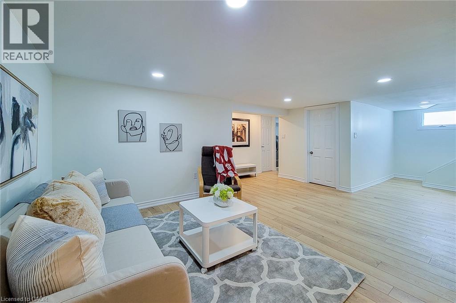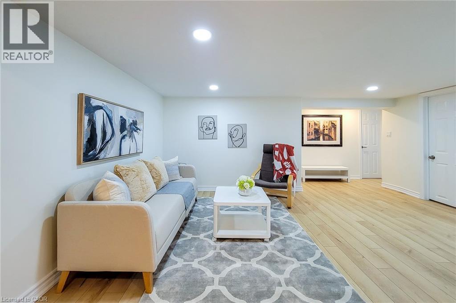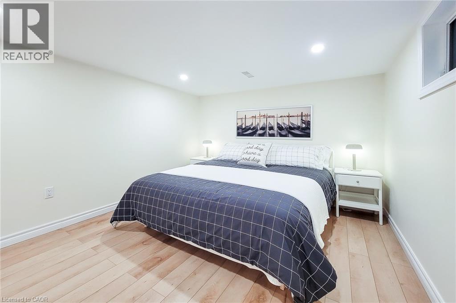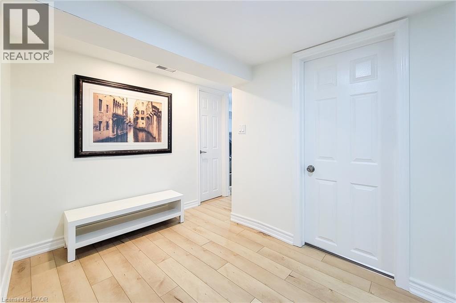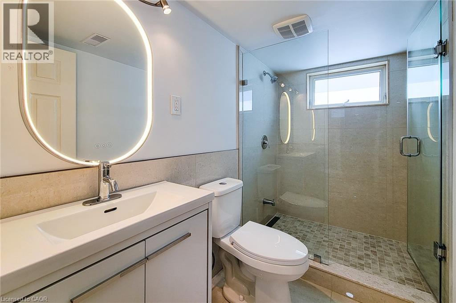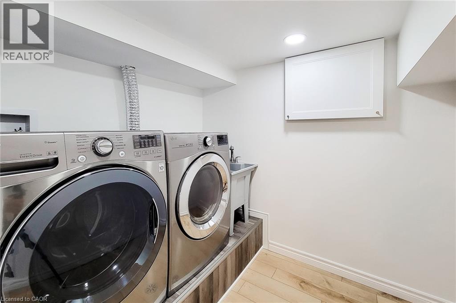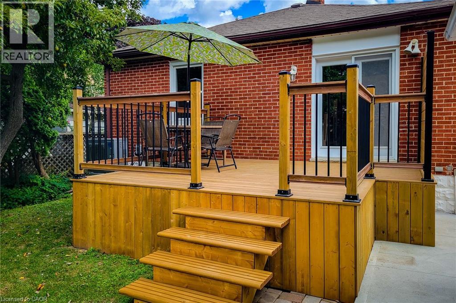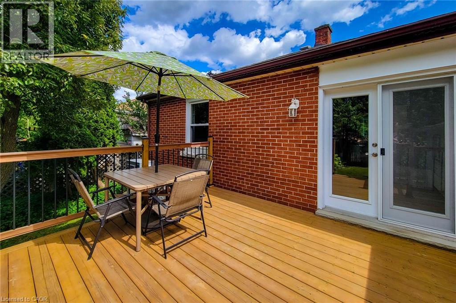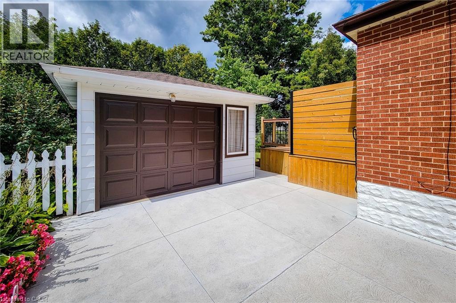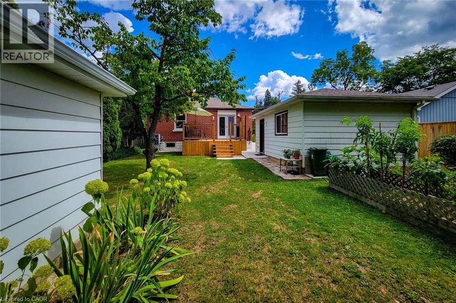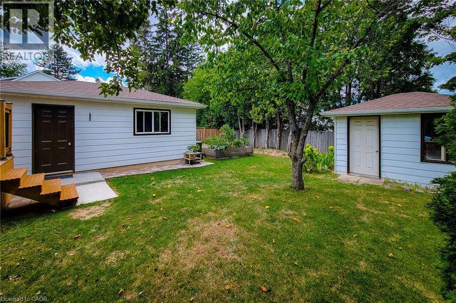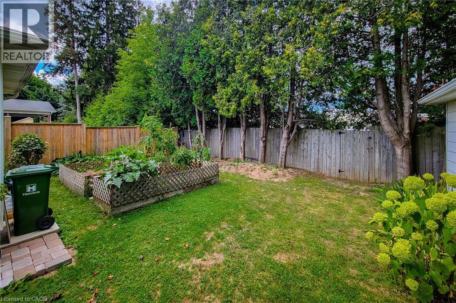88 Fiddlers Green Road Ancaster, Ontario L9G 1W3
$760,000
This spacious and meticulously updated brick bungalow offers 3+1 bedrooms and 2 full baths, blending classic charm with modern convenience. The brand-new kitchen boasts elegant stone countertops and backsplash, and all-new premium appliances, making it a chef’s delight. The fully finished basement provides versatile additional living space—ideal for a family room, home office, gym, or guest suite—and includes a second bathroom for added functionality. Outside, enjoy a private, fully fenced backyard with mature landscaping, a spacious new deck (perfect for summer entertaining), and ample storage in the garden sheds. The detached garage and extra-long driveway offer parking for up to 6 vehicles, ensuring convenience for families and guests. Nestled on a large 50’ x 132’ lot, this home is steps away from shopping, parks, top-rated schools, and amenities—combining tranquility with unbeatable accessibility. Don’t miss this rare opportunity to own a move-in-ready gem in one of Ancaster’s most desirable neighborhoods! (id:63008)
Property Details
| MLS® Number | 40761162 |
| Property Type | Single Family |
| AmenitiesNearBy | Place Of Worship, Public Transit, Schools, Shopping |
| EquipmentType | None |
| Features | Sump Pump, Automatic Garage Door Opener |
| ParkingSpaceTotal | 6 |
| RentalEquipmentType | None |
Building
| BathroomTotal | 2 |
| BedroomsAboveGround | 3 |
| BedroomsBelowGround | 1 |
| BedroomsTotal | 4 |
| Appliances | Central Vacuum, Dryer, Microwave, Refrigerator, Stove, Water Meter, Washer, Microwave Built-in, Window Coverings, Garage Door Opener |
| ArchitecturalStyle | Bungalow |
| BasementDevelopment | Finished |
| BasementType | Full (finished) |
| ConstructedDate | 1950 |
| ConstructionMaterial | Concrete Block, Concrete Walls, Wood Frame |
| ConstructionStyleAttachment | Detached |
| CoolingType | Central Air Conditioning |
| ExteriorFinish | Brick, Concrete, Wood, Shingles, Steel |
| FireProtection | Smoke Detectors |
| FoundationType | Block |
| HeatingFuel | Natural Gas |
| HeatingType | Forced Air |
| StoriesTotal | 1 |
| SizeInterior | 2119 Sqft |
| Type | House |
| UtilityWater | Municipal Water |
Parking
| Detached Garage |
Land
| AccessType | Highway Access, Highway Nearby |
| Acreage | No |
| LandAmenities | Place Of Worship, Public Transit, Schools, Shopping |
| Sewer | Municipal Sewage System |
| SizeDepth | 132 Ft |
| SizeFrontage | 50 Ft |
| SizeTotalText | Under 1/2 Acre |
| ZoningDescription | Er |
Rooms
| Level | Type | Length | Width | Dimensions |
|---|---|---|---|---|
| Basement | Storage | 11'7'' x 27'1'' | ||
| Basement | Utility Room | 9'5'' x 14'1'' | ||
| Basement | Games Room | 12'6'' x 9'9'' | ||
| Basement | 3pc Bathroom | 9' x 4'8'' | ||
| Basement | Family Room | 16'6'' x 14'9'' | ||
| Basement | Bedroom | 26'0'' x 10'11'' | ||
| Main Level | Foyer | 4'2'' x 3'6'' | ||
| Main Level | Bedroom | 10'0'' x 9'9'' | ||
| Main Level | Bedroom | 12'7'' x 10'0'' | ||
| Main Level | Primary Bedroom | 14'0'' x 9'10'' | ||
| Main Level | 3pc Bathroom | 6'5'' x 6'5'' | ||
| Main Level | Dining Room | 12'0'' x 10'0'' | ||
| Main Level | Eat In Kitchen | 10' x 8'9'' | ||
| Main Level | Living Room | 12'8'' x 16'1'' |
https://www.realtor.ca/real-estate/28775985/88-fiddlers-green-road-ancaster
Baolian Qiao
Salesperson
914 Upper James St.unit A
Hamilton, Ontario L9C 3A5






