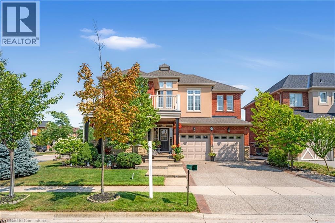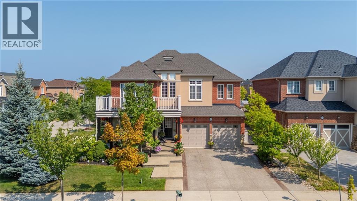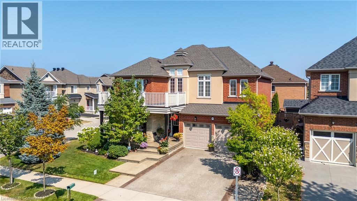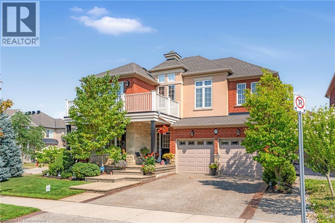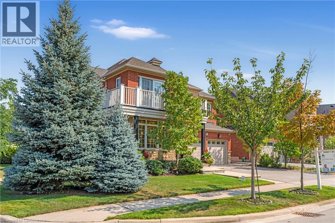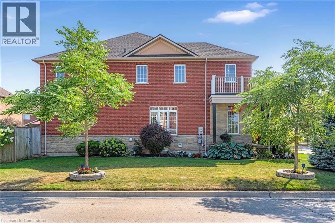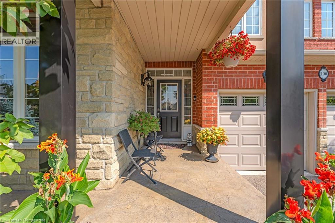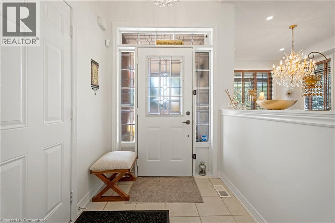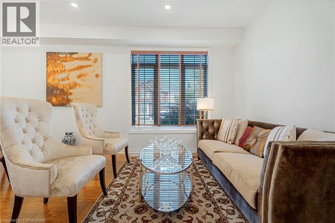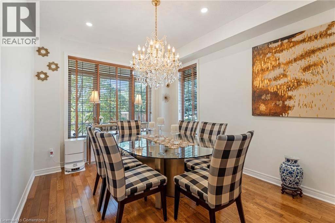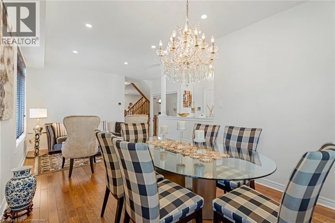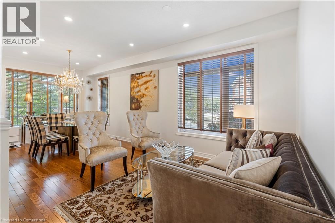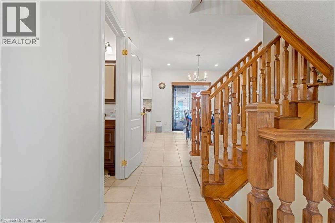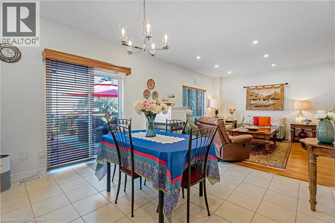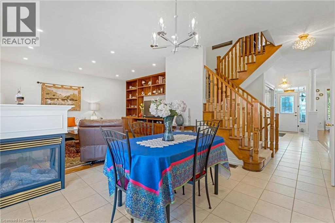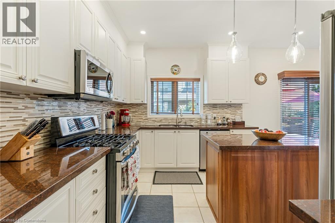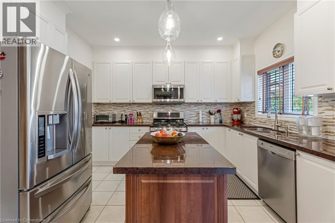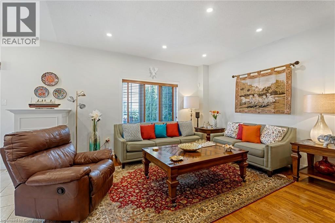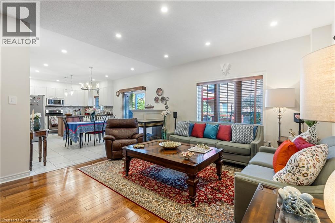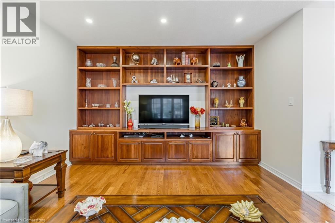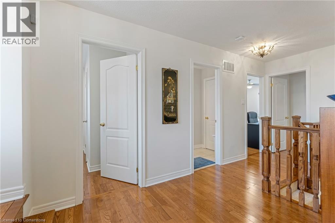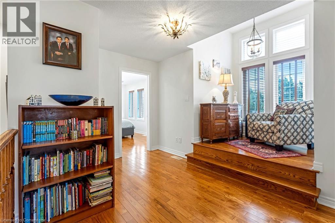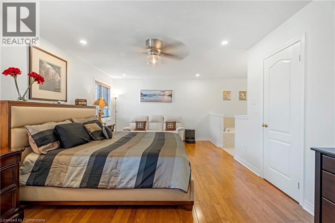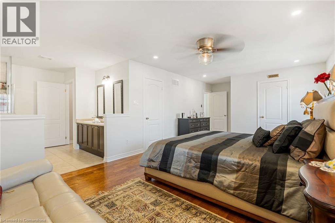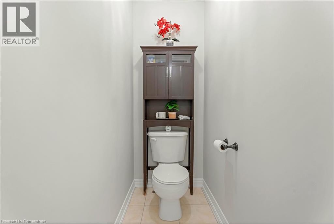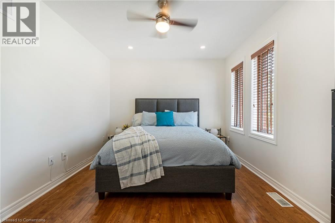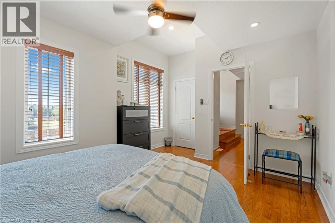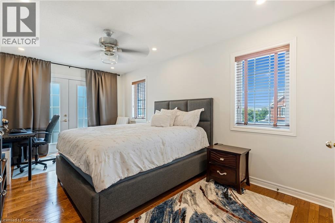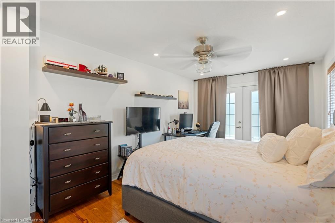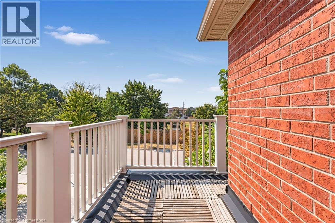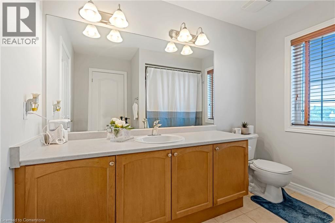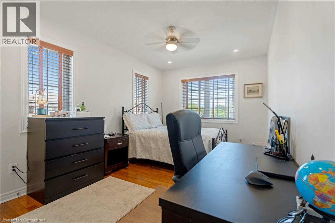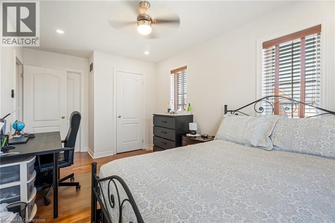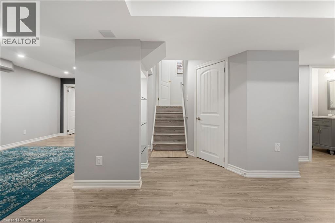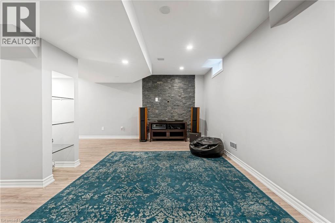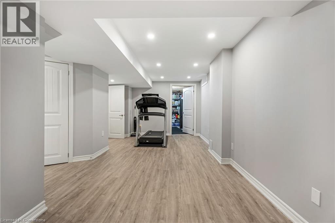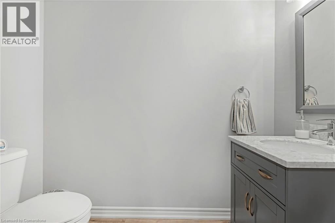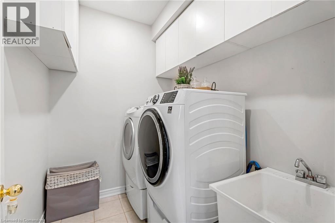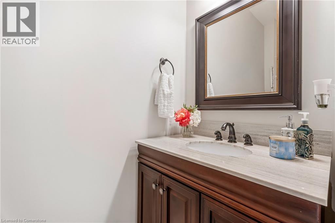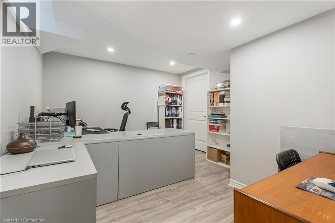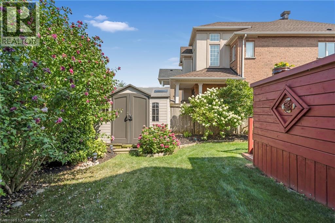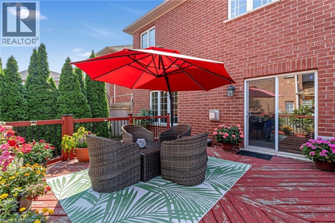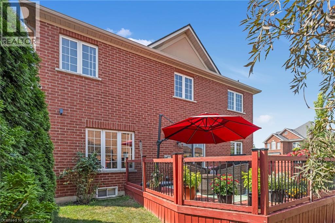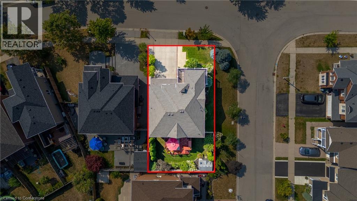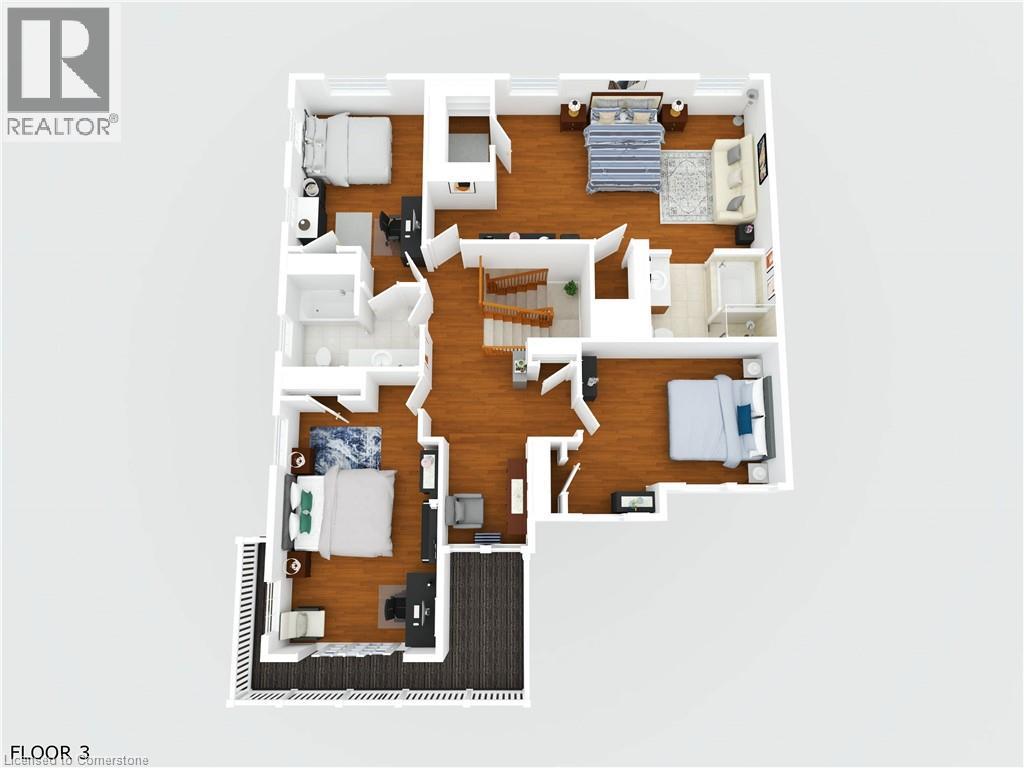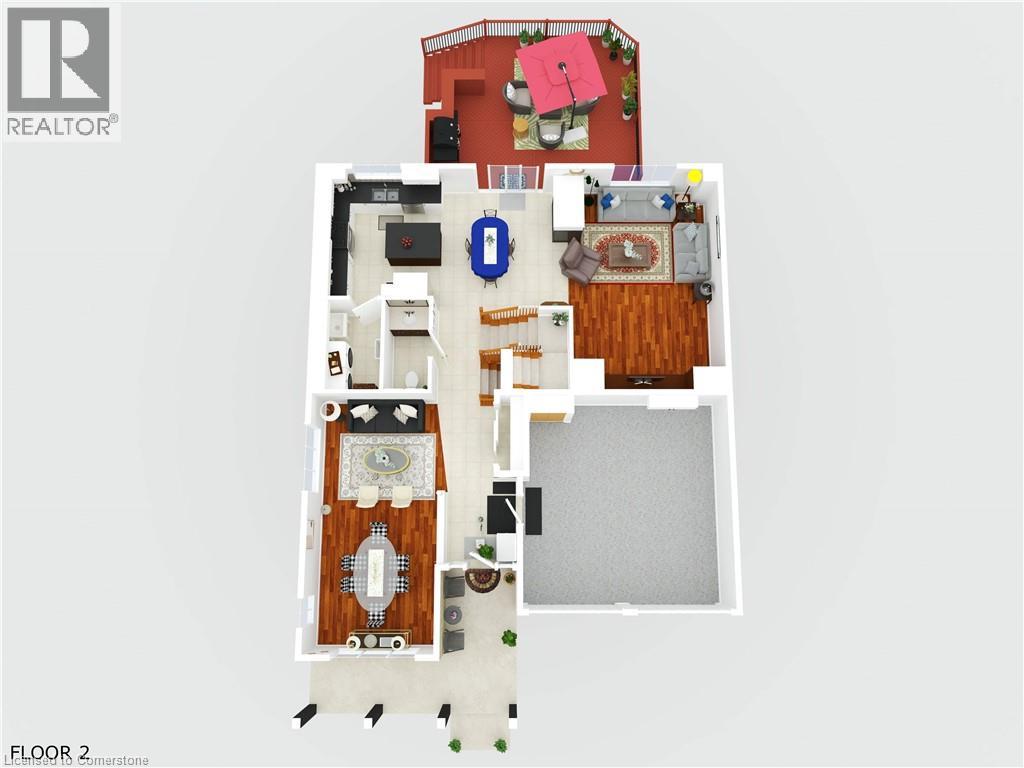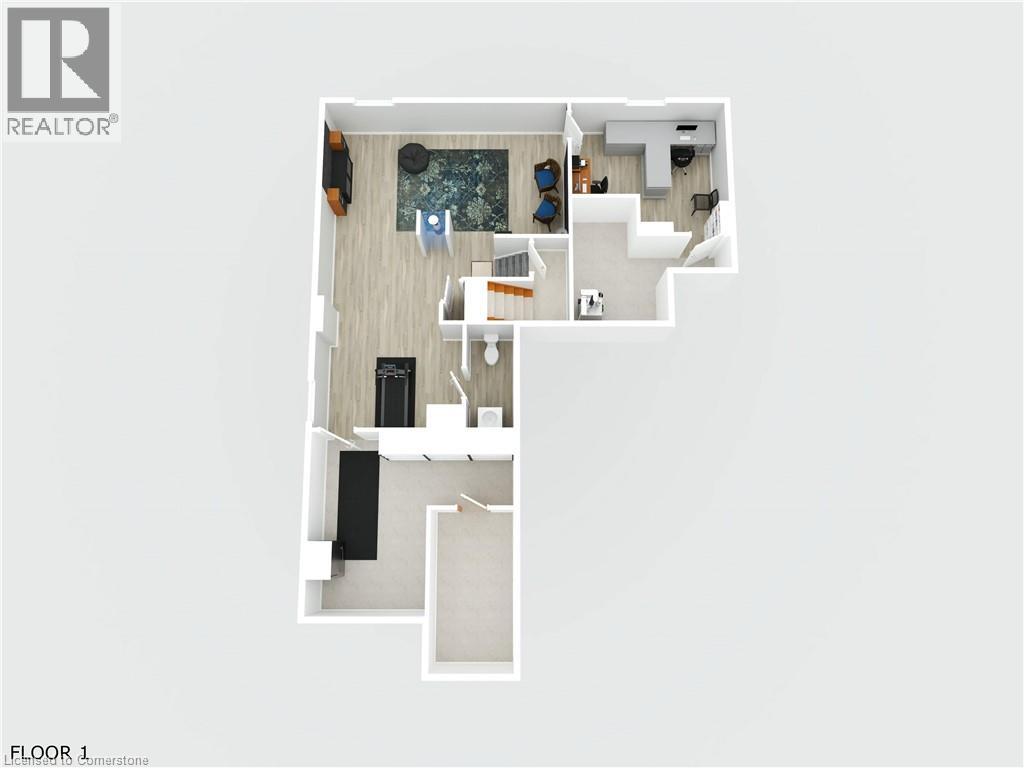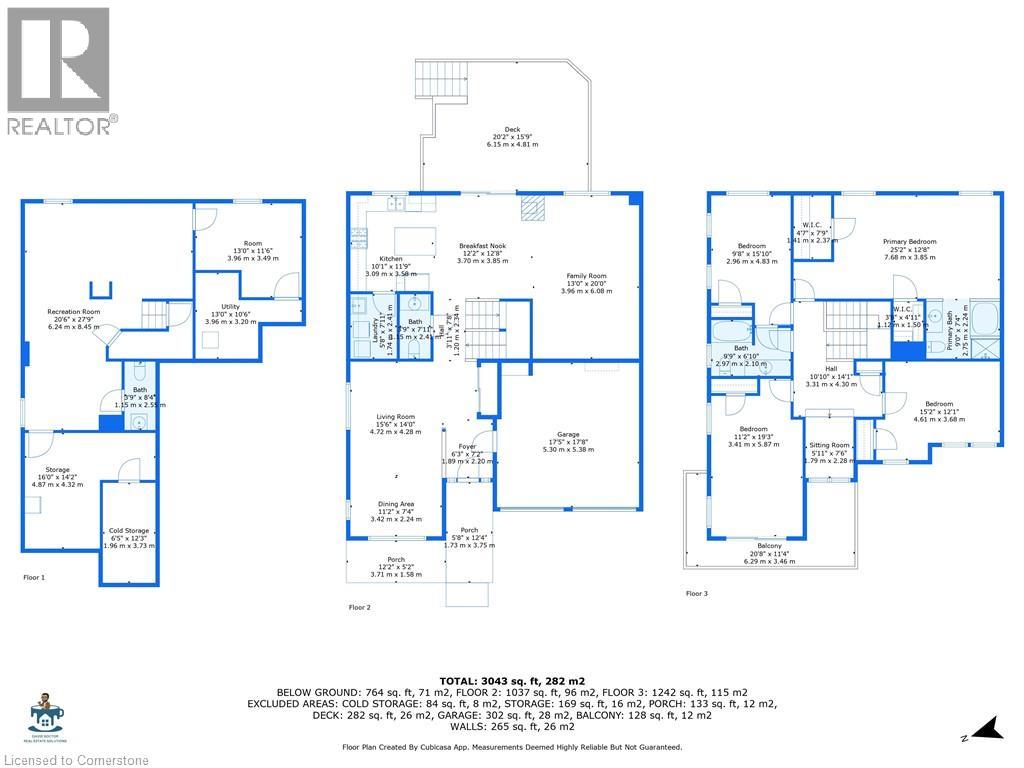100 Springstead Avenue Stoney Creek, Ontario L8E 6E9
$1,249,998
Welcome to 100 Springstead Avenue, a beautifully updated and meticulously maintained home in one of Stoney Creeks most desirable neighbourhoods. This spacious home features, solid oak staircase, a primary suite with TWO walk-in closets, 4+1 bed, 2+2 bath, the perfect blend of functionality & comfort for growing families or multi-generational living. Step inside to discover a fully repainted interior & a stunning, modern kitchen with granite countertops (2024), designed with both aesthetics & practicality in mind. The living space offers 3 sided fireplace & Solid Wood Built-in Wall Unit. The finished basement provides a versatile space for home gym or media room. UHD 4K cameras & fully hardwired setup ensures seamless internet & media connections throughout the home. Major upgrades include a new furnace & AC (2021), tankless hot water heater (2023), roof (2022), & a Patterned Concrete Porch & Exposed Aggregate Driveway finished (2024). The garage has been epoxied for a clean, polished look with added durability & appeal. The exterior is just as impressive, with fully landscaped front and backyards with Rainbird sprinkler system, 16ftx20ft custom deck and a harden shed, that offer exceptional curb appeal and a peaceful retreat. Located just minutes from Fifty Point Conservation Area, you'll enjoy access to scenic trails, a marina, beach, and protected green space right in your backyard. Commuters will love the quick access to the QEW, making travel to both Niagara Falls and downtown Toronto a breeze. Whether you're heading to wine country or the big city, convenience is at your doorstep. Nearby shopping destinations include Winona Crossing, Costco, big box retailers, restaurants, and charming local shops, all just a short drive away. This is a rare opportunity to own a turnkey property nestled in a sought-after community known for its excellent schools, nearby parks, Lake Ontario shoreline, and easy access to highways, this home delivers both lifestyle and location. (id:63008)
Open House
This property has open houses!
12:00 pm
Ends at:2:00 pm
2:00 pm
Ends at:4:00 pm
Property Details
| MLS® Number | 40755126 |
| Property Type | Single Family |
| AmenitiesNearBy | Beach, Hospital, Marina, Park, Place Of Worship, Public Transit |
| CommunityFeatures | Community Centre, School Bus |
| EquipmentType | None |
| Features | Corner Site, Conservation/green Belt, Sump Pump, Automatic Garage Door Opener |
| ParkingSpaceTotal | 4 |
| RentalEquipmentType | None |
| Structure | Porch |
Building
| BathroomTotal | 4 |
| BedroomsAboveGround | 4 |
| BedroomsBelowGround | 1 |
| BedroomsTotal | 5 |
| Appliances | Central Vacuum, Dishwasher, Dryer, Refrigerator, Washer, Range - Gas, Microwave Built-in, Gas Stove(s), Hood Fan, Window Coverings, Garage Door Opener |
| ArchitecturalStyle | 2 Level |
| BasementDevelopment | Finished |
| BasementType | Full (finished) |
| ConstructedDate | 2007 |
| ConstructionStyleAttachment | Detached |
| CoolingType | Central Air Conditioning |
| ExteriorFinish | Brick |
| FireProtection | Smoke Detectors, Alarm System, Security System |
| FireplacePresent | Yes |
| FireplaceTotal | 1 |
| HalfBathTotal | 2 |
| HeatingType | Forced Air |
| StoriesTotal | 2 |
| SizeInterior | 3387 Sqft |
| Type | House |
| UtilityWater | Municipal Water |
Parking
| Attached Garage |
Land
| AccessType | Highway Access, Highway Nearby |
| Acreage | No |
| LandAmenities | Beach, Hospital, Marina, Park, Place Of Worship, Public Transit |
| Sewer | Municipal Sewage System |
| SizeFrontage | 58 Ft |
| SizeTotalText | Under 1/2 Acre |
| ZoningDescription | R3-12 |
Rooms
| Level | Type | Length | Width | Dimensions |
|---|---|---|---|---|
| Second Level | Sitting Room | 5'11'' x 7'6'' | ||
| Second Level | Bedroom | 12'2'' x 12'1'' | ||
| Second Level | Bedroom | 11'2'' x 19'3'' | ||
| Second Level | 3pc Bathroom | 9'9'' x 6'10'' | ||
| Second Level | Bedroom | 9'8'' x 15'10'' | ||
| Second Level | Full Bathroom | 9'0'' x 7'4'' | ||
| Second Level | Bedroom | 25'2'' x 12'8'' | ||
| Basement | Utility Room | 13'0'' x 10'6'' | ||
| Basement | Storage | 16'0'' x 14'2'' | ||
| Basement | 2pc Bathroom | 3'9'' x 8'4'' | ||
| Basement | Bedroom | 13'0'' x 11'6'' | ||
| Basement | Cold Room | 6'5'' x 12'3'' | ||
| Basement | Recreation Room | 20'6'' x 27'9'' | ||
| Main Level | 2pc Bathroom | 3'9'' x 7'11'' | ||
| Main Level | Family Room | 13'0'' x 20'0'' | ||
| Main Level | Laundry Room | 5'8'' x 7'11'' | ||
| Main Level | Kitchen | 10'1'' x 11'9'' | ||
| Main Level | Eat In Kitchen | 12'2'' x 12'8'' | ||
| Main Level | Living Room | 15'6'' x 14'0'' | ||
| Main Level | Dining Room | 11'2'' x 7'4'' | ||
| Main Level | Foyer | 6'3'' x 7'2'' |
https://www.realtor.ca/real-estate/28686221/100-springstead-avenue-stoney-creek
David Boctor
Salesperson
2279 Fairview St Unit #1
Burlington, Ontario L7B 2E3

