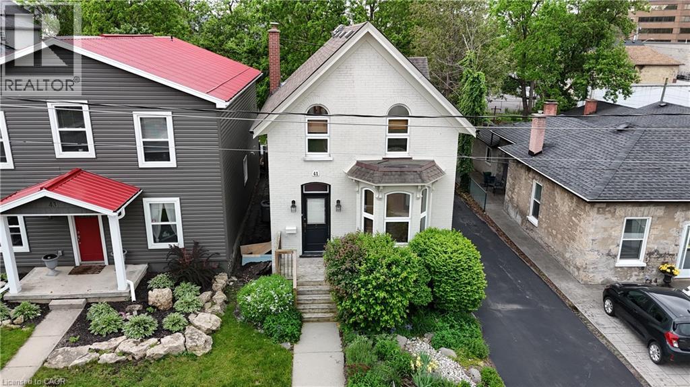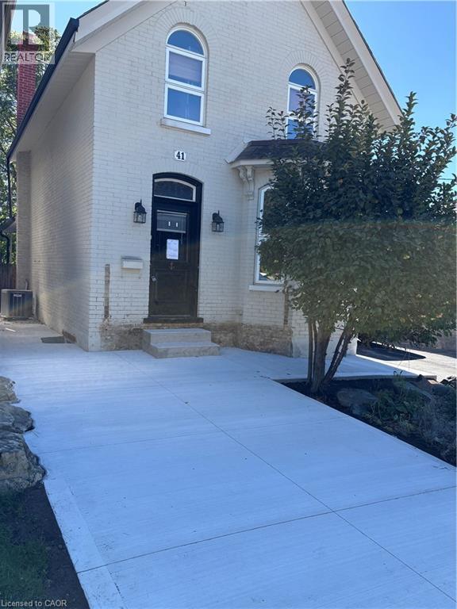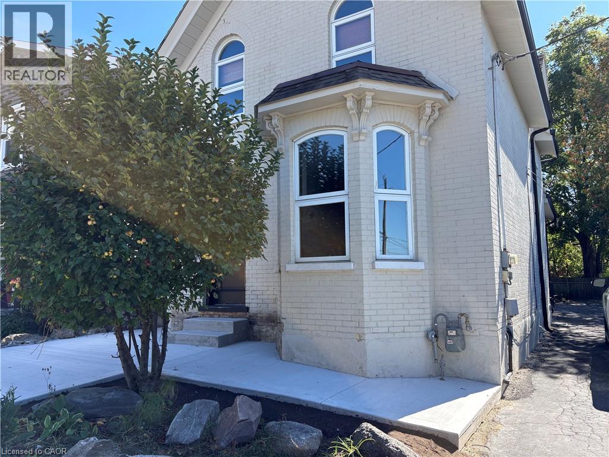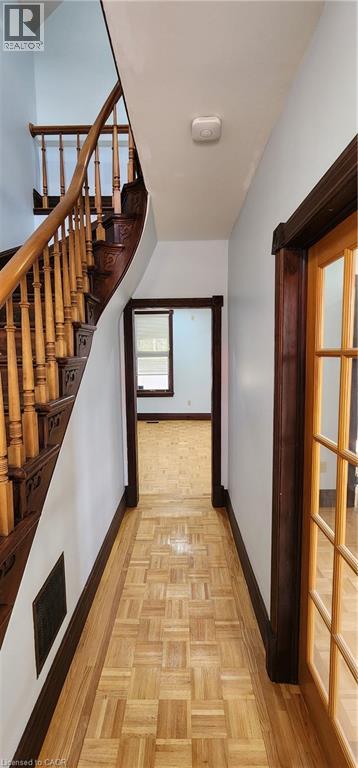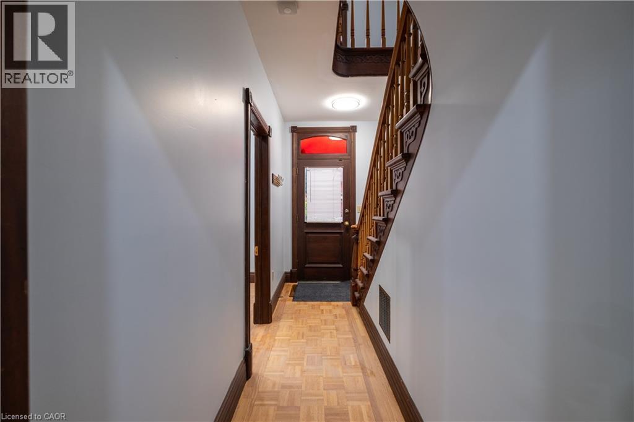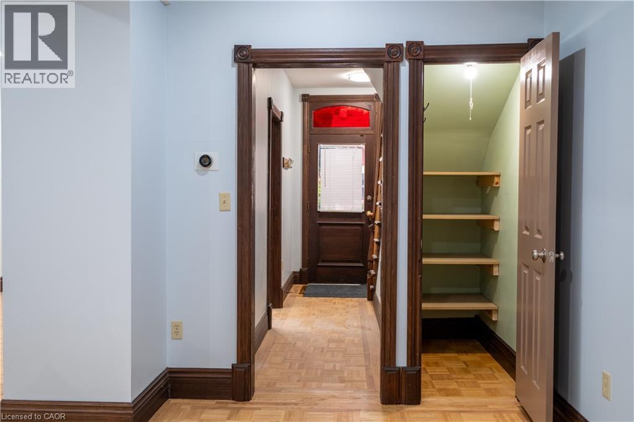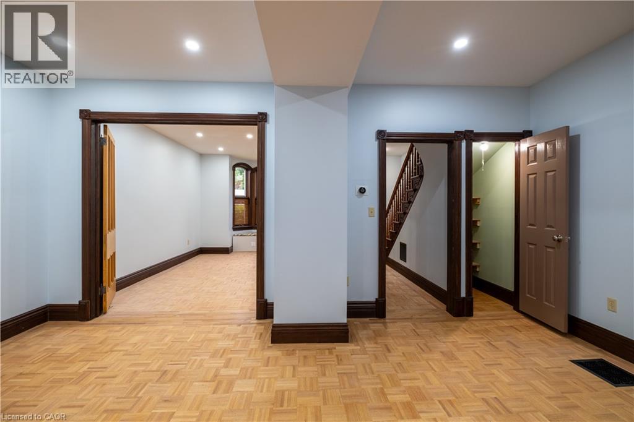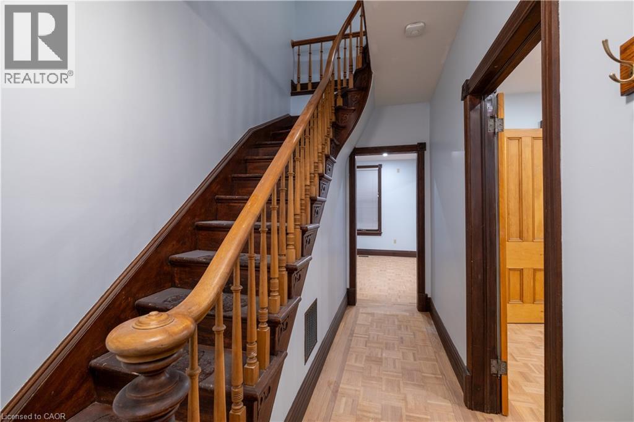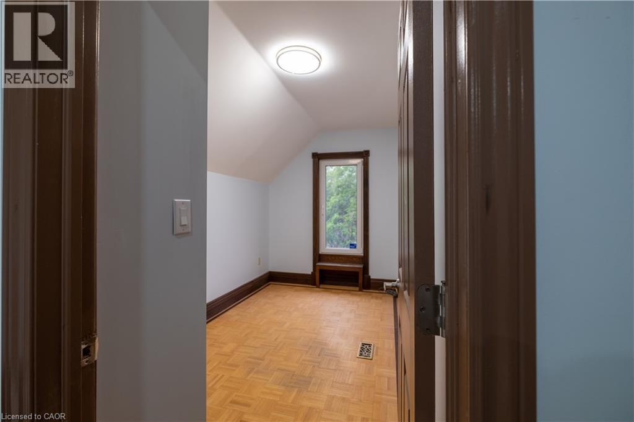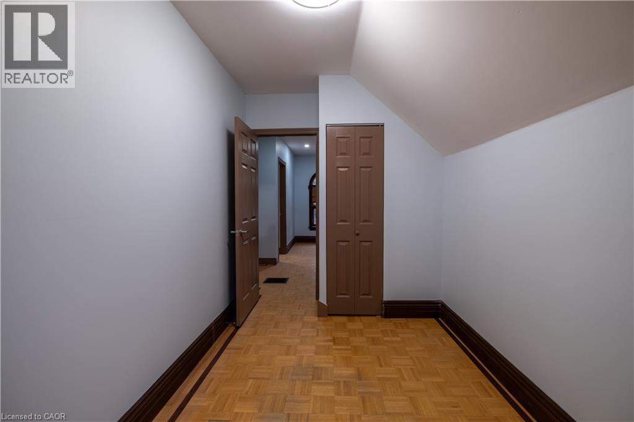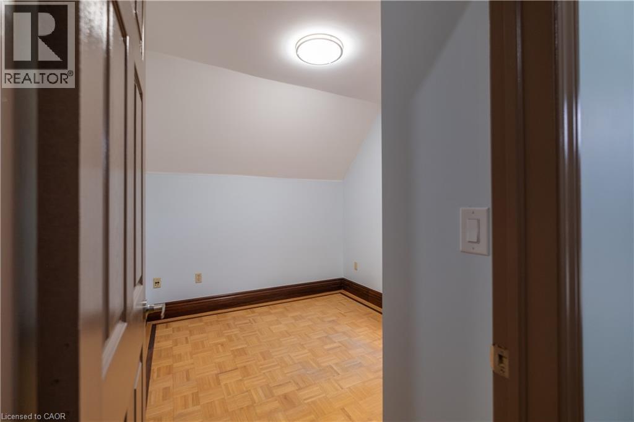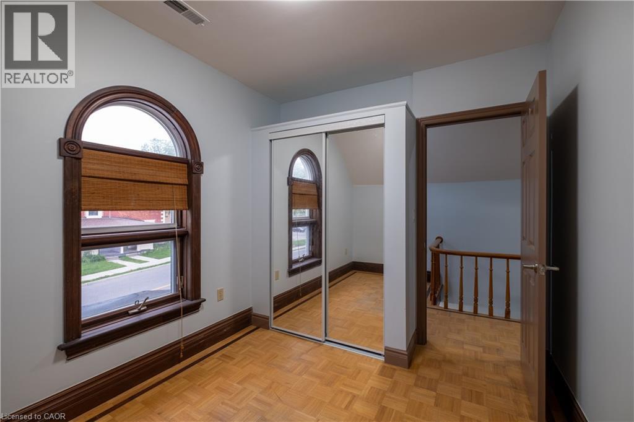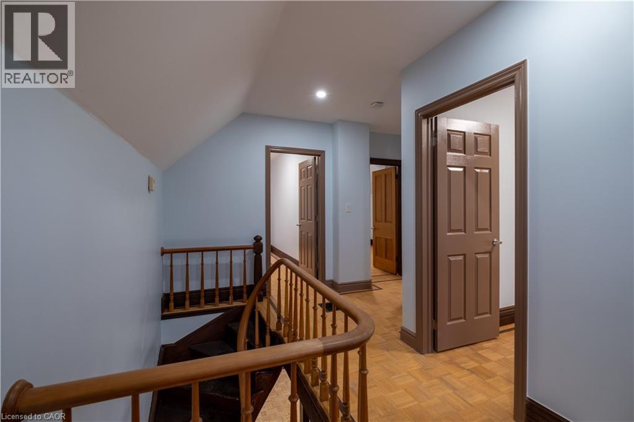41 Park Hill Road Cambridge, Ontario N1R 1P5
$2,800 Monthly
Welcome to 41 Park Hill Road, a beautifully maintained residence that blends historic charm with modern comfort. Originally built in 1900, this home offers spacious and inviting main and upper levels, perfect for comfortable living in a prime location. The property has been thoughtfully cared for over the years, showcasing its timeless character through elegant architectural details and a warm, welcoming atmosphere. Enjoy generous living spaces, bright windows, and a functional layout that suits a variety of lifestyles. At the rear, a paved parking area provides convenient off-street parking for residents and guests. With its ideal location, classic appeal, and well-kept condition, 41 Park Hill Road presents an excellent leasing opportunity for those seeking a distinctive and charming home. (id:63008)
Property Details
| MLS® Number | 40763885 |
| Property Type | Single Family |
| AmenitiesNearBy | Park, Place Of Worship, Schools, Shopping |
| Features | Visual Exposure, Paved Driveway |
| ParkingSpaceTotal | 6 |
Building
| BathroomTotal | 2 |
| BedroomsAboveGround | 4 |
| BedroomsTotal | 4 |
| Appliances | Dishwasher, Dryer, Refrigerator, Stove, Washer |
| ArchitecturalStyle | 2 Level |
| BasementType | None |
| ConstructionStyleAttachment | Detached |
| CoolingType | Central Air Conditioning |
| ExteriorFinish | Brick |
| FireProtection | None |
| HalfBathTotal | 1 |
| HeatingFuel | Natural Gas |
| HeatingType | Forced Air |
| StoriesTotal | 2 |
| SizeInterior | 1443 Sqft |
| Type | House |
| UtilityWater | Municipal Water |
Land
| AccessType | Road Access |
| Acreage | No |
| LandAmenities | Park, Place Of Worship, Schools, Shopping |
| Sewer | Municipal Sewage System |
| SizeDepth | 100 Ft |
| SizeFrontage | 34 Ft |
| SizeTotalText | Under 1/2 Acre |
| ZoningDescription | Fc1rm1 |
Rooms
| Level | Type | Length | Width | Dimensions |
|---|---|---|---|---|
| Second Level | 3pc Bathroom | Measurements not available | ||
| Second Level | Bedroom | 7'4'' x 12'1'' | ||
| Second Level | Bedroom | 8'7'' x 8'11'' | ||
| Second Level | Bedroom | 12'5'' x 10'7'' | ||
| Main Level | 2pc Bathroom | Measurements not available | ||
| Main Level | Kitchen | 10'1'' x 6'5'' | ||
| Main Level | Bedroom | 11'7'' x 14'1'' | ||
| Main Level | Living Room | 18'3'' x 13'7'' |
https://www.realtor.ca/real-estate/28781383/41-park-hill-road-cambridge
Sanj Joshi
Salesperson
450 Hespeler Road, Unit G/107-108
Cambridge, Ontario N1R 0E3
Jessy Bassi
Salesperson
450 Hespeler Road, Unit G/107-108
Cambridge, Ontario N1R 0E3

