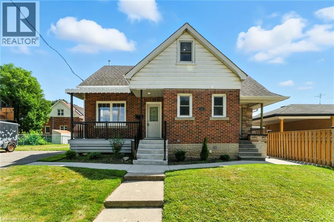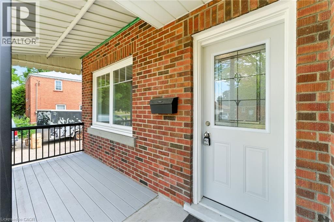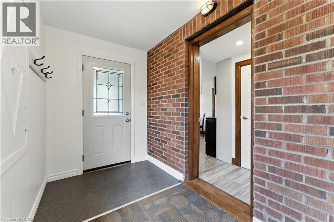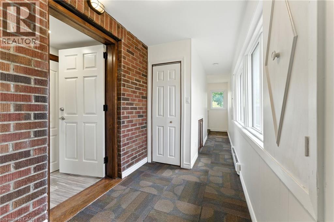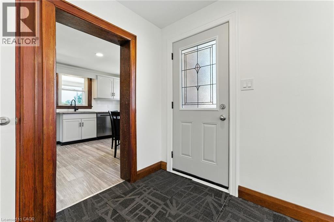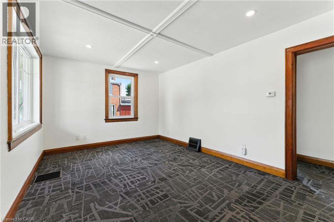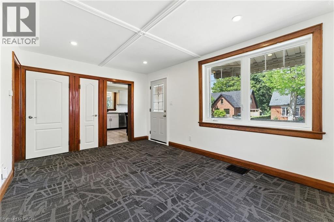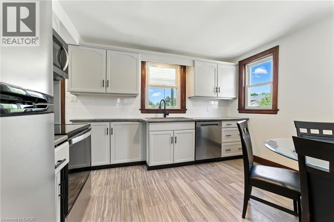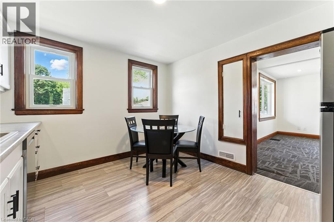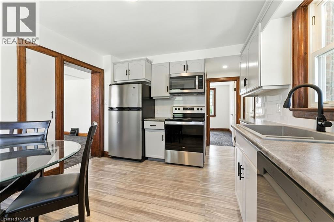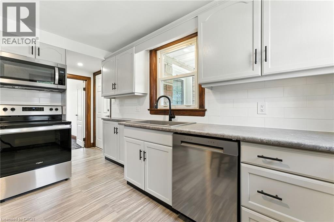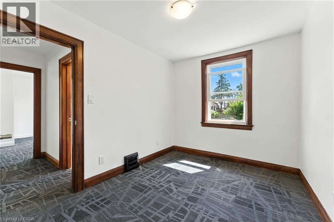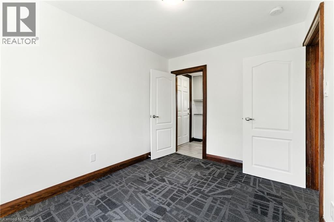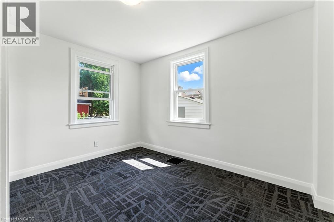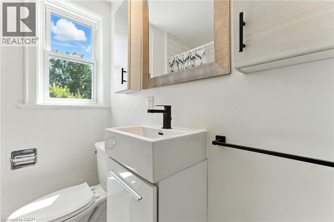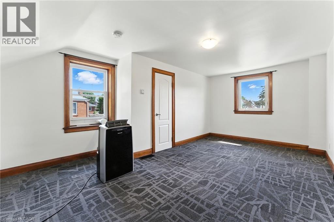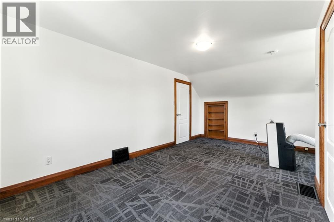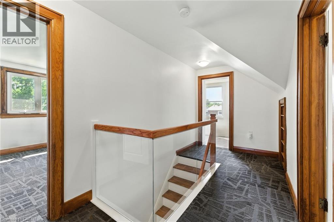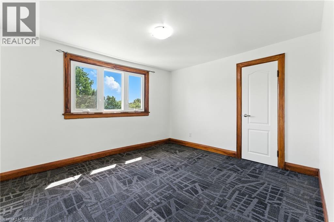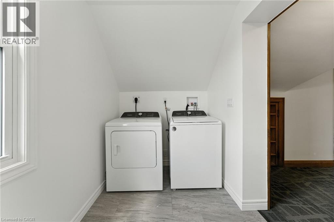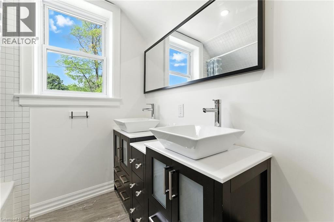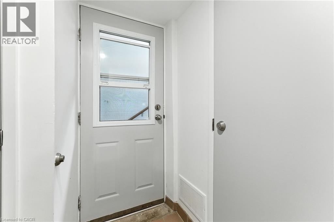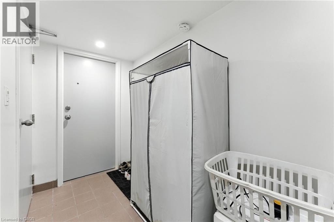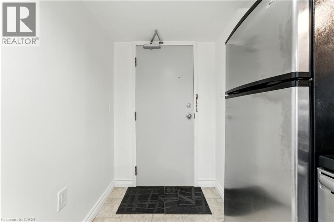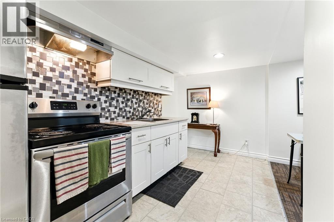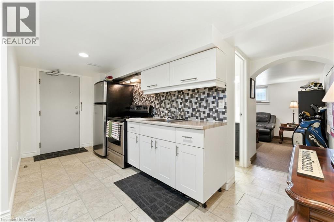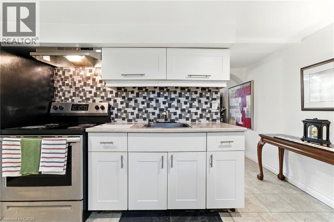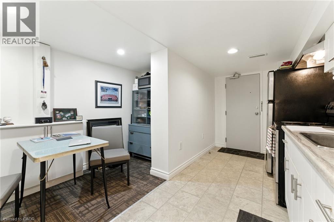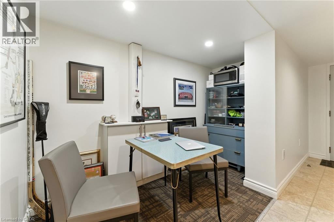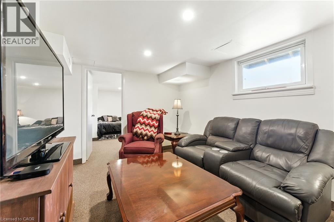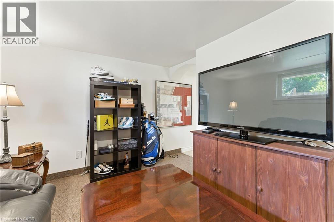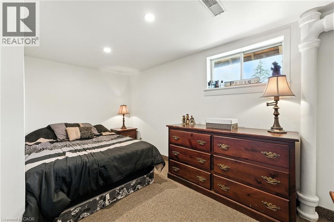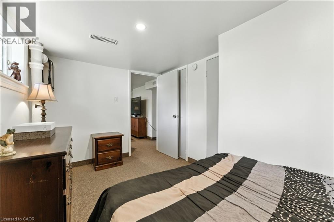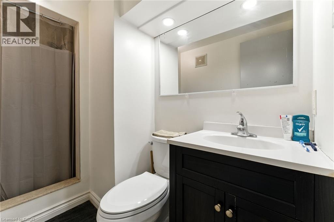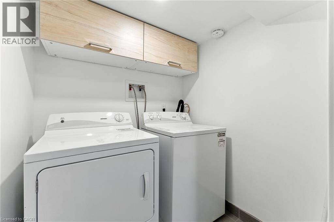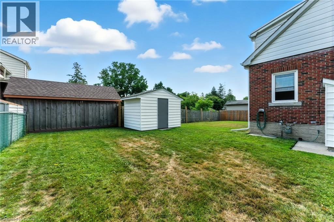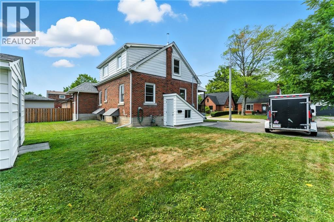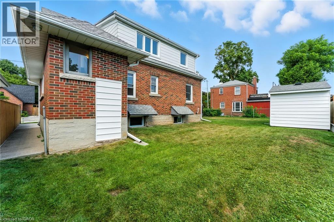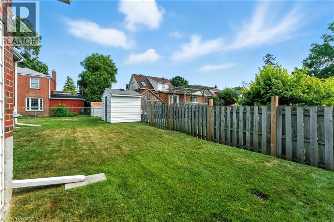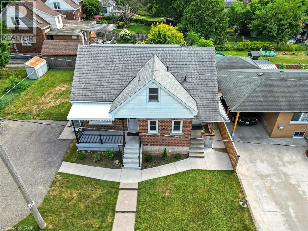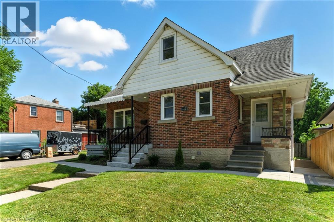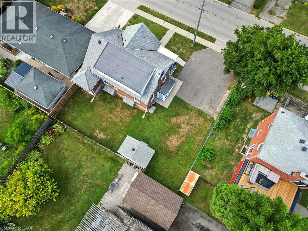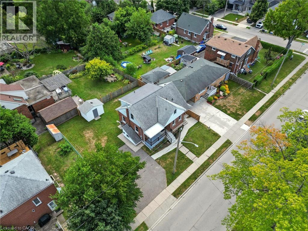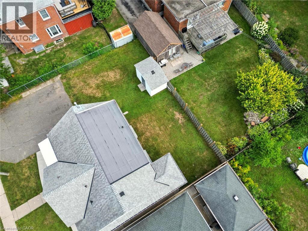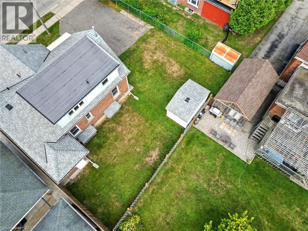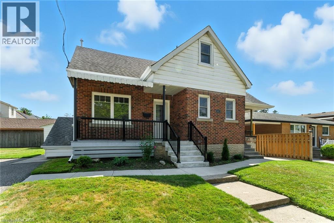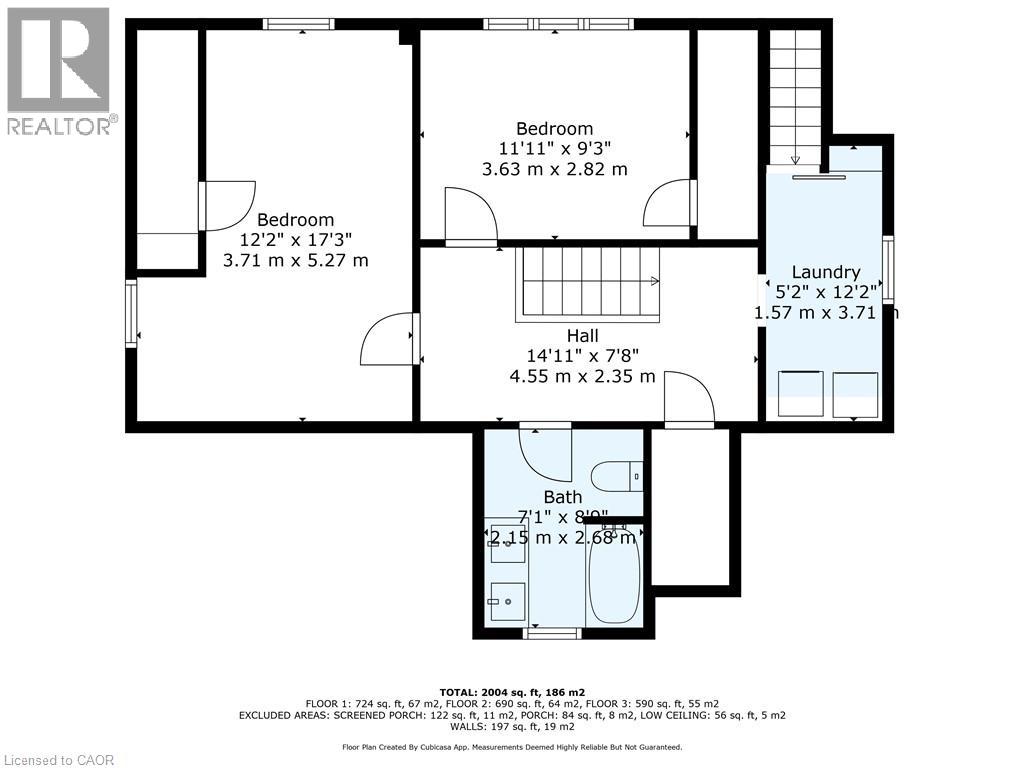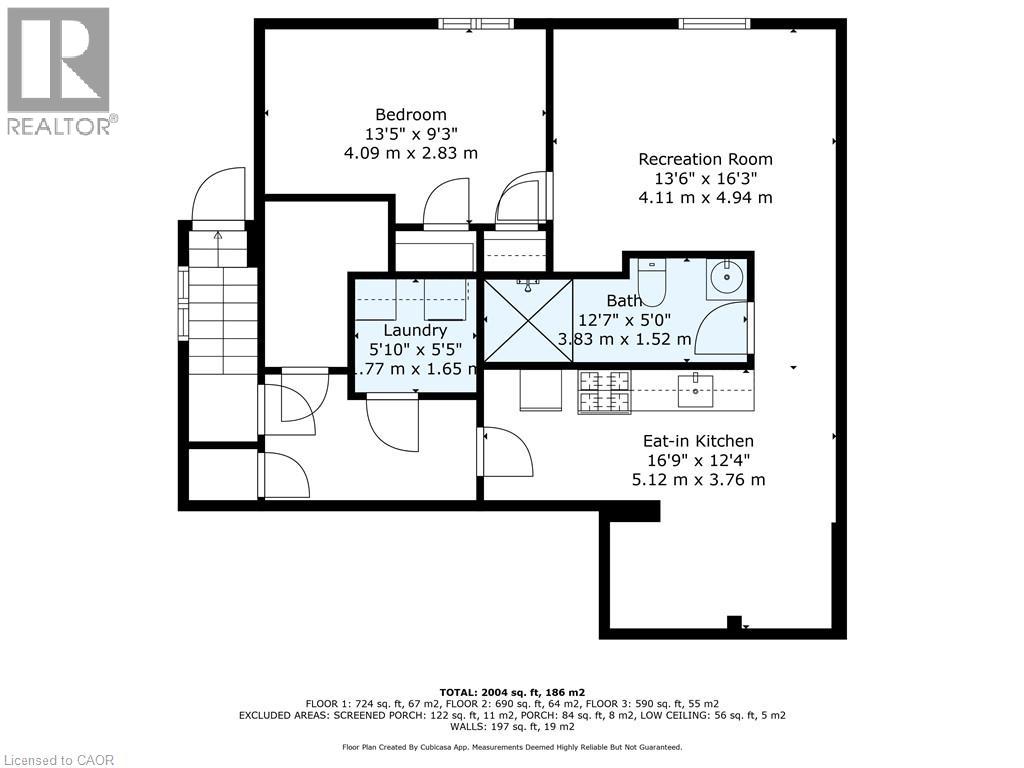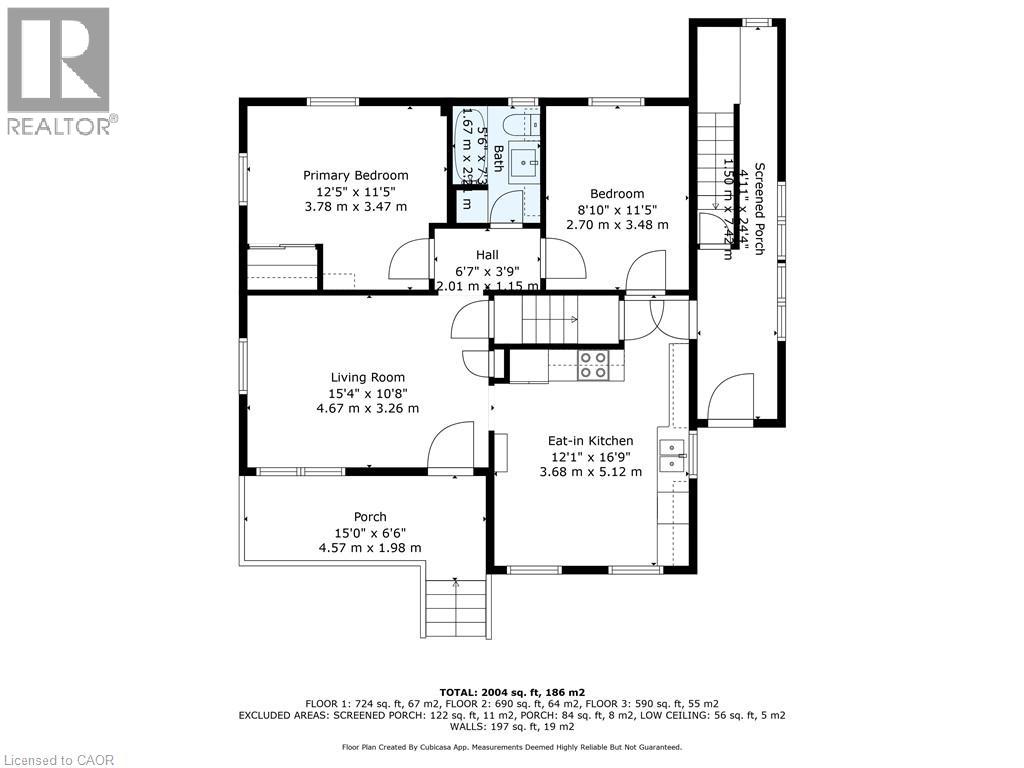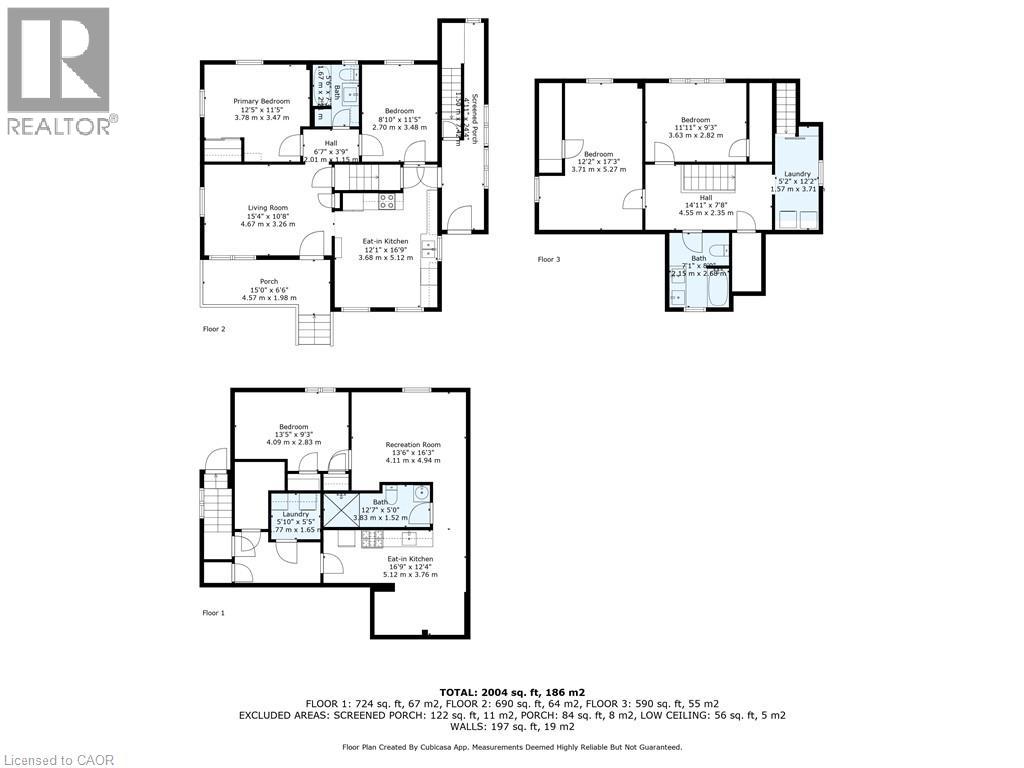117 Pollock Avenue Cambridge, Ontario N1R 2C1
$689,000
Welcome to 117 Pollock Avenue in East Galt, Cambridge—a spacious duplex designed to give families room to grow while offering flexibility for multi-generational living. The main floor features 4 bedrooms, 2 bathrooms, a bright living area, an eat-in kitchen, and convenient in-unit laundry, making it ideal for everyday family life. The lower-level apartment adds even more possibilities with its own bedroom, kitchen, bathroom, and laundry—perfect for extended family, guests, or a private retreat. Set on a 69.6 ft x 66 ft lot with parking for 6 vehicles, this move-in ready home includes a new 200-amp service, forced air gas heating with A/C, and comes with 2 fridges, 2 stoves, 2 washers, 2 dryers, a tool shed, and more. Located close to shopping, highways, public transit, schools, parks, Cambridge Centre, and the hospital, this turn-key property offers comfort, convenience, and over 2,000 SQFT of finished living space with a total of 5 bedrooms, 3 bathrooms, and 2 kitchens. (id:63008)
Property Details
| MLS® Number | 40763283 |
| Property Type | Single Family |
| AmenitiesNearBy | Hospital, Park, Place Of Worship, Playground, Public Transit, Schools, Shopping |
| CommunityFeatures | High Traffic Area, Community Centre, School Bus |
| EquipmentType | Water Heater |
| Features | Country Residential, In-law Suite |
| ParkingSpaceTotal | 6 |
| RentalEquipmentType | Water Heater |
Building
| BathroomTotal | 3 |
| BedroomsAboveGround | 4 |
| BedroomsBelowGround | 1 |
| BedroomsTotal | 5 |
| Appliances | Dishwasher, Dryer, Refrigerator, Stove, Washer, Microwave Built-in, Hood Fan |
| BasementDevelopment | Finished |
| BasementType | Full (finished) |
| ConstructionStyleAttachment | Detached |
| CoolingType | None |
| ExteriorFinish | Aluminum Siding, Brick |
| HeatingFuel | Natural Gas |
| StoriesTotal | 2 |
| SizeInterior | 2004 Sqft |
| Type | House |
| UtilityWater | Municipal Water |
Land
| Acreage | No |
| LandAmenities | Hospital, Park, Place Of Worship, Playground, Public Transit, Schools, Shopping |
| Sewer | Municipal Sewage System |
| SizeDepth | 67 Ft |
| SizeFrontage | 67 Ft |
| SizeTotalText | Under 1/2 Acre |
| ZoningDescription | R5 |
Rooms
| Level | Type | Length | Width | Dimensions |
|---|---|---|---|---|
| Second Level | 5pc Bathroom | 7'1'' x 8'0'' | ||
| Second Level | Laundry Room | 5'2'' x 12'2'' | ||
| Second Level | Bedroom | 11'11'' x 9'3'' | ||
| Second Level | Bedroom | 12'2'' x 17'3'' | ||
| Basement | 3pc Bathroom | 12'7'' x 5'0'' | ||
| Basement | Bedroom | 13'5'' x 9'3'' | ||
| Basement | Recreation Room | 13'6'' x 16'3'' | ||
| Basement | Kitchen | 16'9'' x 12'4'' | ||
| Basement | Laundry Room | 5'10'' x 5'5'' | ||
| Main Level | 4pc Bathroom | 5'6'' x 7'3'' | ||
| Main Level | Bedroom | 8'10'' x 11'5'' | ||
| Main Level | Primary Bedroom | 12'5'' x 11'5'' | ||
| Main Level | Kitchen | 12'1'' x 16'9'' | ||
| Main Level | Living Room | 15'4'' x 10'8'' |
https://www.realtor.ca/real-estate/28777086/117-pollock-avenue-cambridge
Patrick Kozierowski
Broker
766 Old Hespeler Rd., Ut#b
Cambridge, Ontario N3H 5L8

