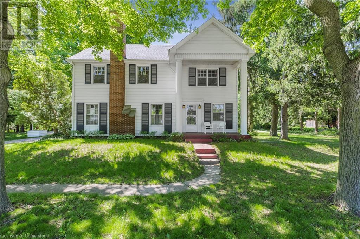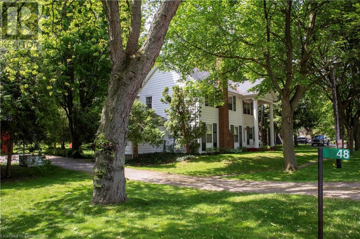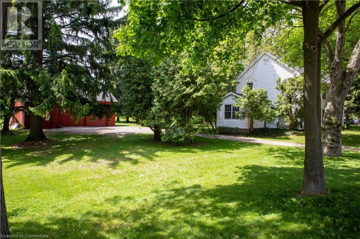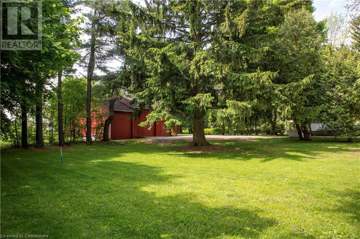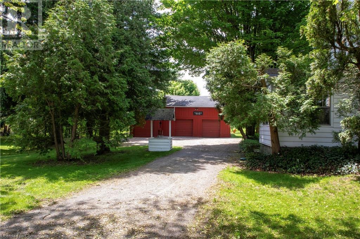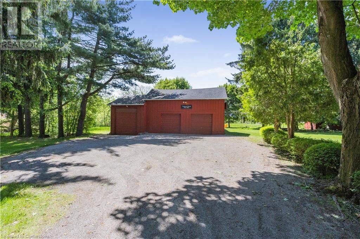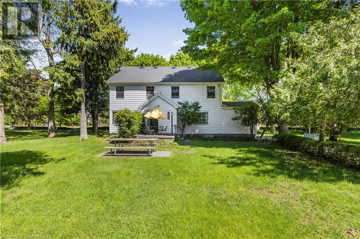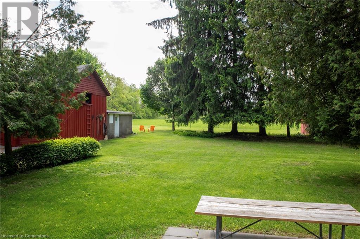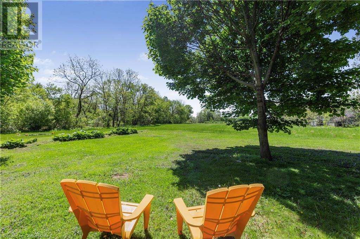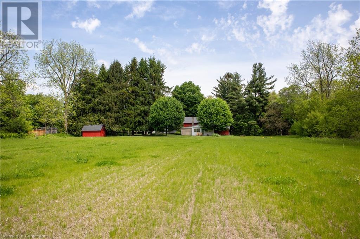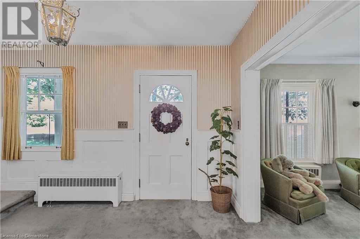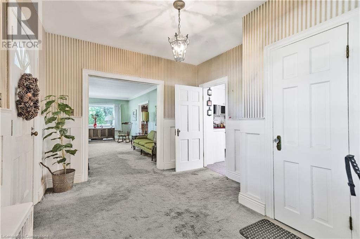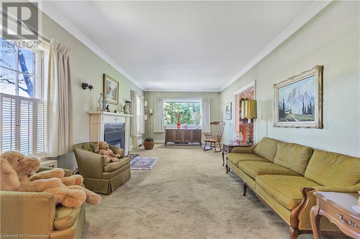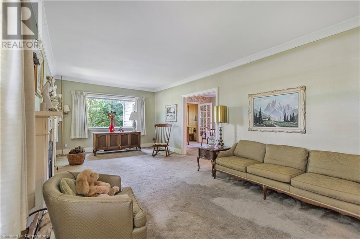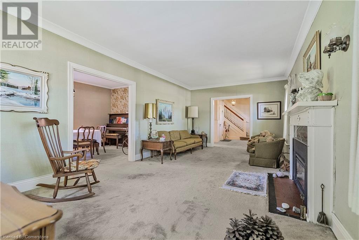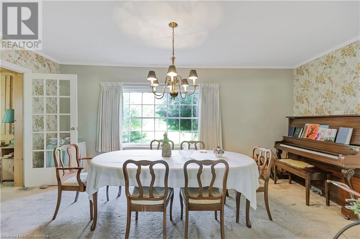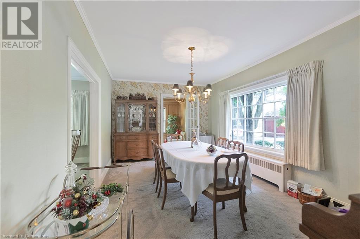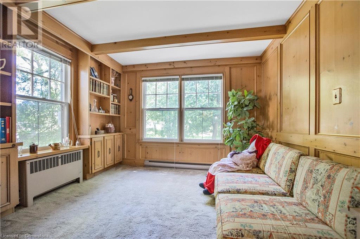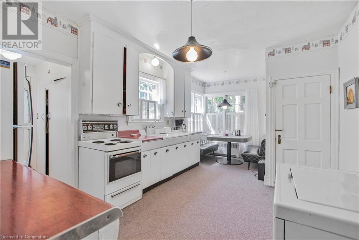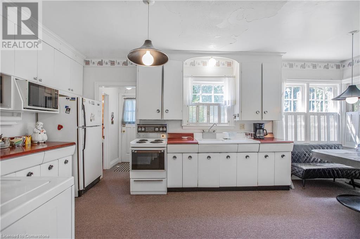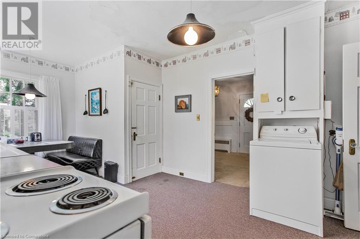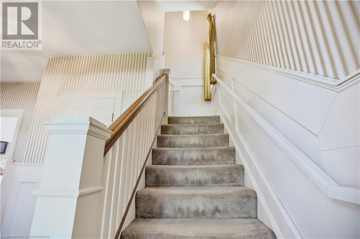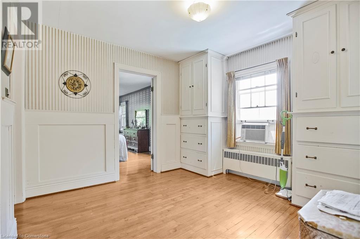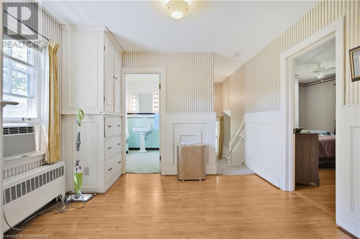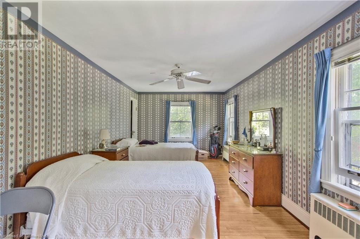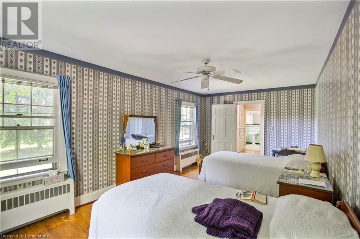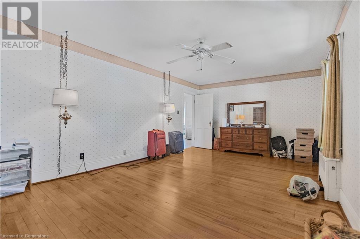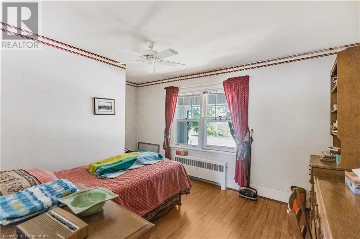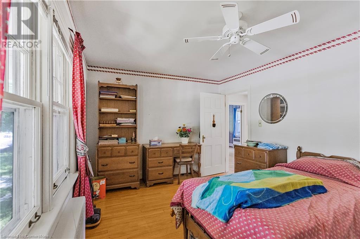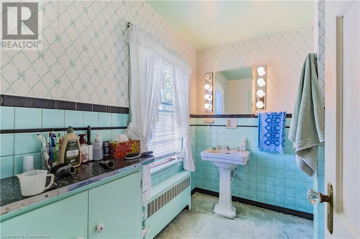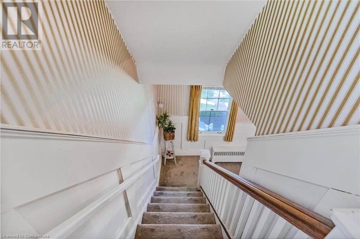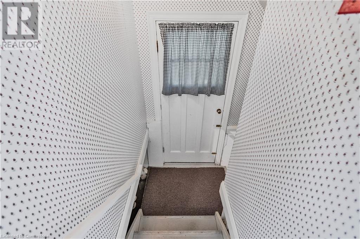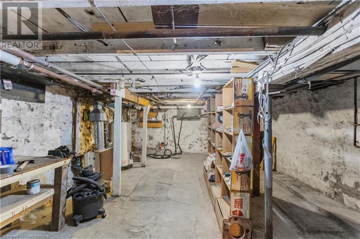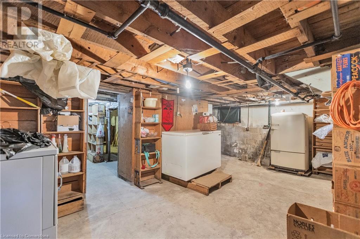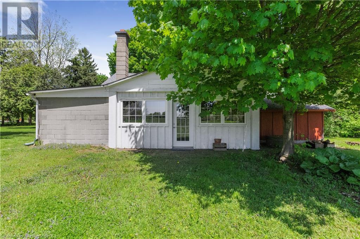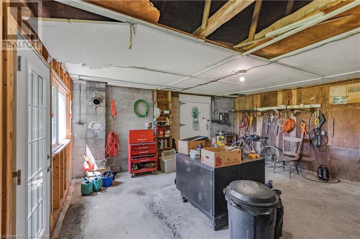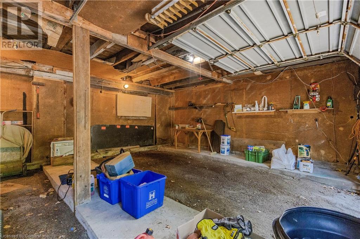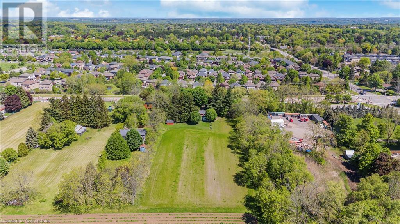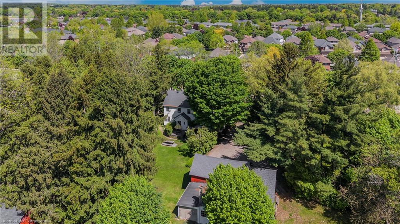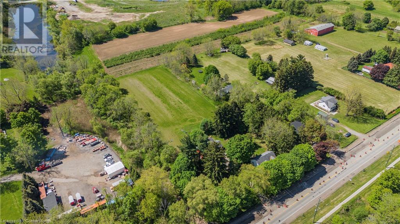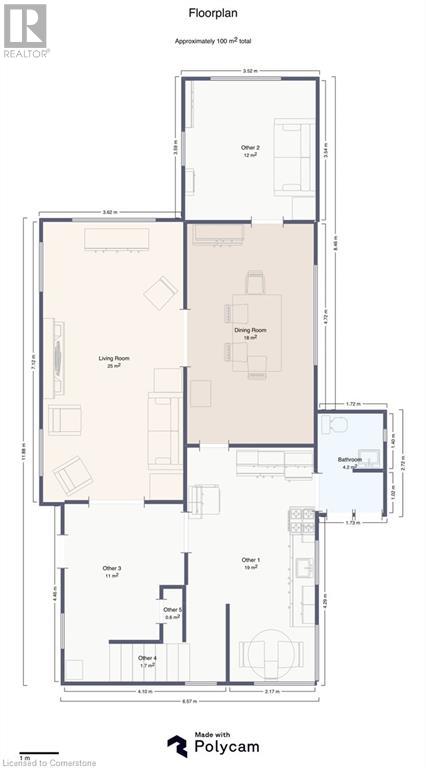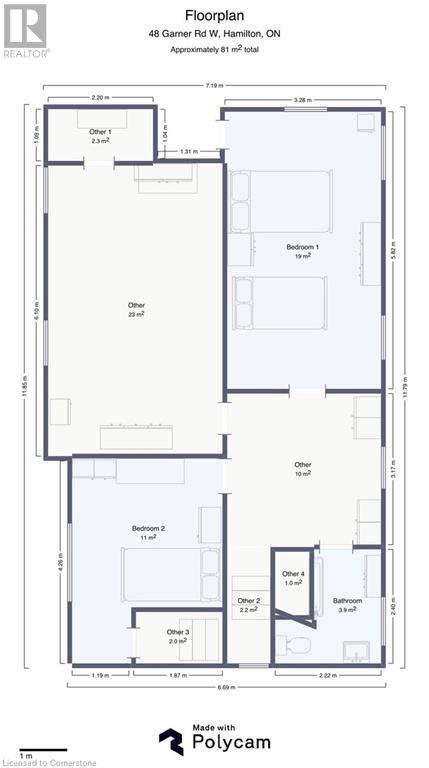48 Garner Road W Ancaster, Ontario L9G 3K9
$1,499,900
Welcome to Your Slice of Countryside Paradise – Right in the Heart of Ancaster! Nestled on 3 acres, this enchanting property offers the best of both worlds: country living with all the convenience of city amenities just minutes away. Surrounded by towering mature trees, you'll feel a world apart—yet you're only 5 minutes from schools, grocery stores, parks, and highway access. At the heart of the property stands a charming 3-bedroom, 1.5 bath home full of warmth and potential. With solid bones and timeless character, this home is ready for your personal touches. Whether you're looking to modernize or embrace its cozy charm, it's the perfect canvas to create your dream retreat. Out back, you'll find a storybook red barn that’s as practical as it is picturesque. With 3 garage bays and a full workshop, there's room for all your tools, toys, and weekend projects. Hobbyists, collectors, or those dreaming of a creative studio—this space has endless potential. Whether you're sipping coffee on the porch, or planning your next renovation project, this property offers the rare chance to live immersed in nature without sacrificing everyday convenience. Don't miss this opportunity to own a truly special piece of Ancaster—where peaceful living meets modern accessibility. Book your private showing today! Property is being sold in as is condition. (id:63008)
Property Details
| MLS® Number | 40732747 |
| Property Type | Single Family |
| AmenitiesNearBy | Park, Public Transit, Schools |
| EquipmentType | Water Heater |
| Features | Conservation/green Belt |
| ParkingSpaceTotal | 6 |
| RentalEquipmentType | Water Heater |
| Structure | Shed, Barn |
Building
| BathroomTotal | 2 |
| BedroomsAboveGround | 3 |
| BedroomsTotal | 3 |
| Appliances | Dryer, Refrigerator, Washer |
| ArchitecturalStyle | 2 Level |
| BasementDevelopment | Unfinished |
| BasementType | Full (unfinished) |
| ConstructedDate | 1946 |
| ConstructionStyleAttachment | Detached |
| CoolingType | None, Window Air Conditioner |
| ExteriorFinish | Aluminum Siding |
| FireplacePresent | Yes |
| FireplaceTotal | 1 |
| HalfBathTotal | 1 |
| HeatingType | Hot Water Radiator Heat |
| StoriesTotal | 2 |
| SizeInterior | 1948 Sqft |
| Type | House |
| UtilityWater | Municipal Water |
Parking
| Detached Garage |
Land
| AccessType | Road Access, Highway Access |
| Acreage | Yes |
| LandAmenities | Park, Public Transit, Schools |
| Sewer | Septic System |
| SizeDepth | 536 Ft |
| SizeFrontage | 210 Ft |
| SizeIrregular | 2.99 |
| SizeTotal | 2.99 Ac|2 - 4.99 Acres |
| SizeTotalText | 2.99 Ac|2 - 4.99 Acres |
| ZoningDescription | A2, P7 |
Rooms
| Level | Type | Length | Width | Dimensions |
|---|---|---|---|---|
| Second Level | 3pc Bathroom | 8' x 7' | ||
| Second Level | Primary Bedroom | 20'0'' x 11'6'' | ||
| Second Level | Bedroom | 14'0'' x 10'0'' | ||
| Second Level | Bedroom | 19'0'' x 10'8'' | ||
| Main Level | 2pc Bathroom | 5'6'' x 4'6'' | ||
| Main Level | Family Room | 11'6'' x 11'6'' | ||
| Main Level | Dining Room | 15'6'' x 11'6'' | ||
| Main Level | Living Room | 23'0'' x 12'0'' | ||
| Main Level | Eat In Kitchen | 17' x 11'6'' |
Utilities
| Cable | Available |
| Electricity | Available |
| Natural Gas | Available |
| Telephone | Available |
https://www.realtor.ca/real-estate/28379596/48-garner-road-w-ancaster
Nathan Beere
Salesperson
21 King Street W 5th Floor
Hamilton, Ontario L8P 4W7

