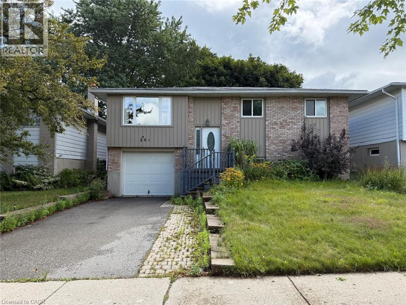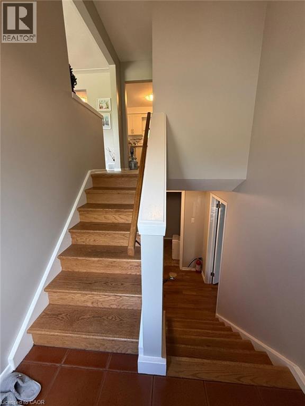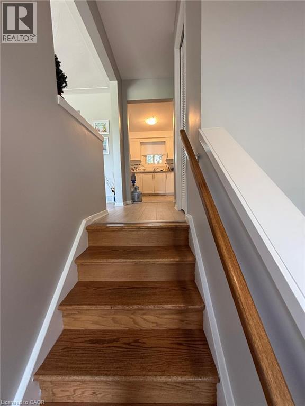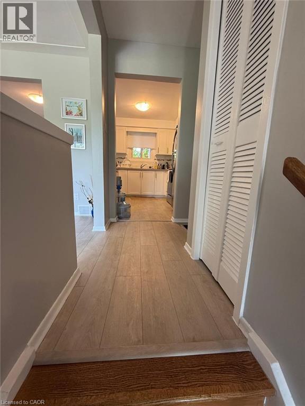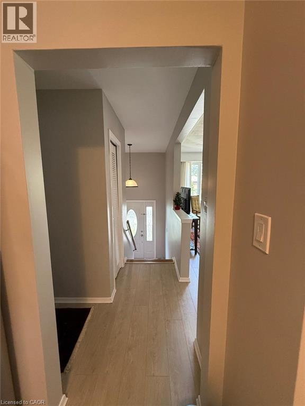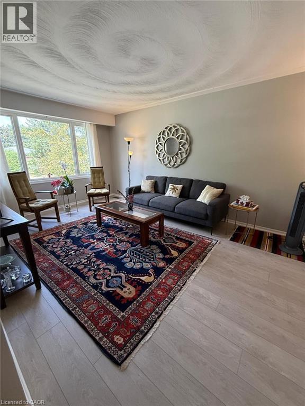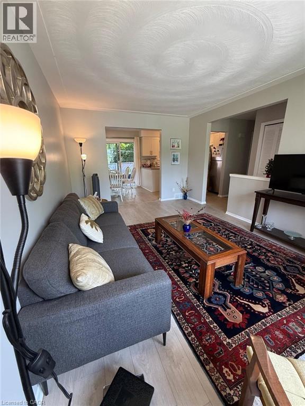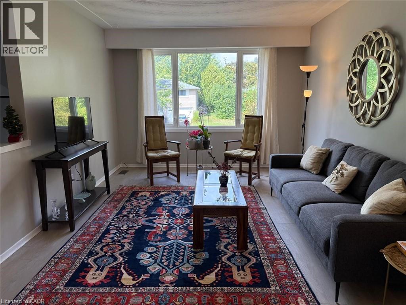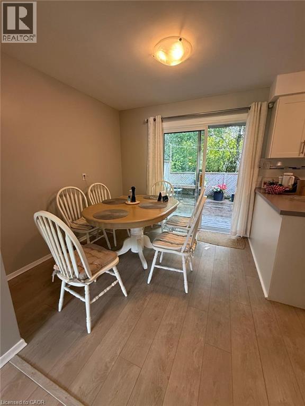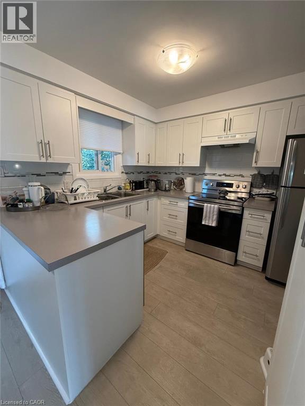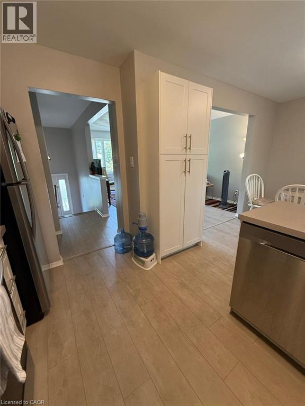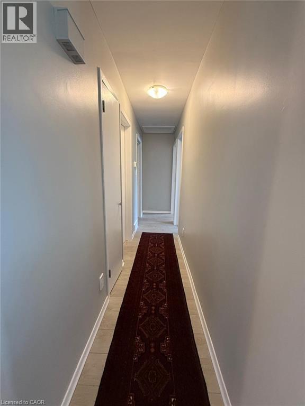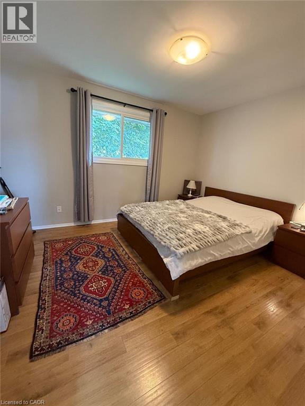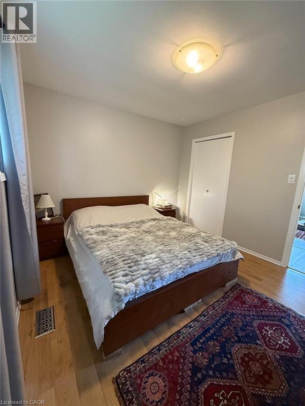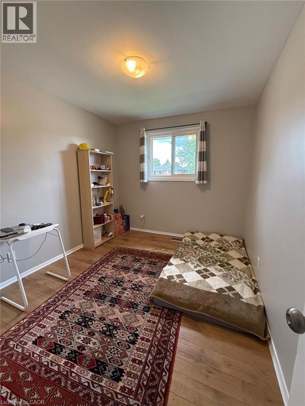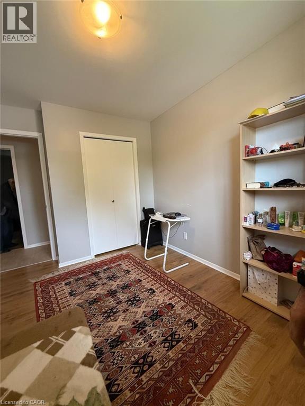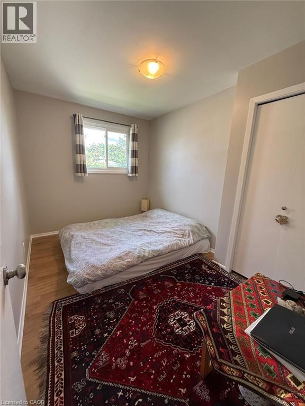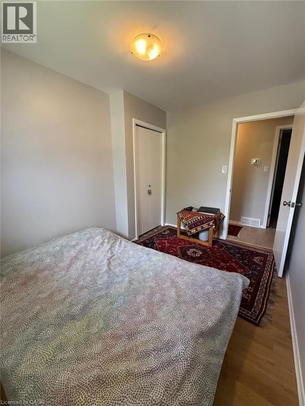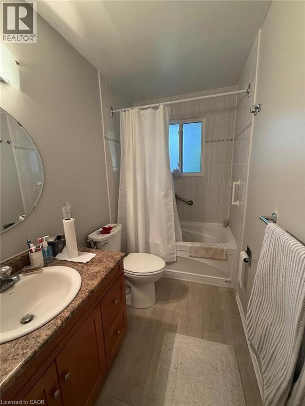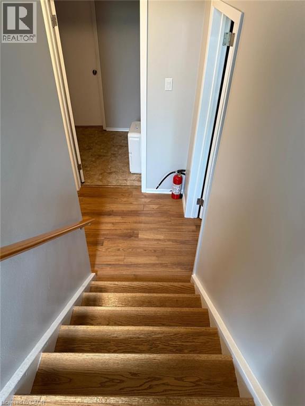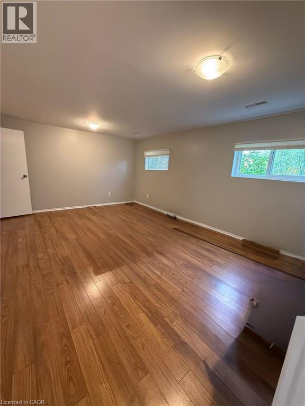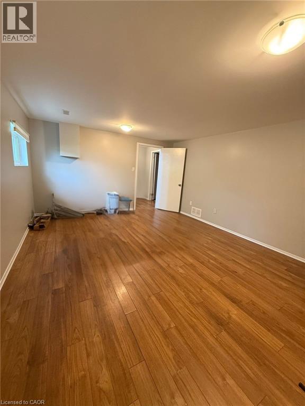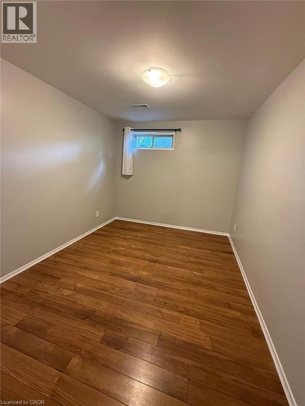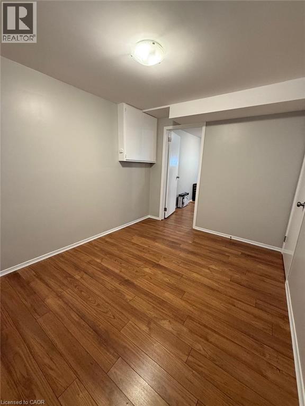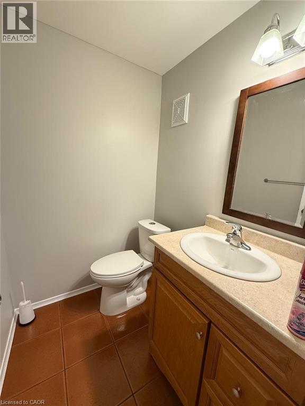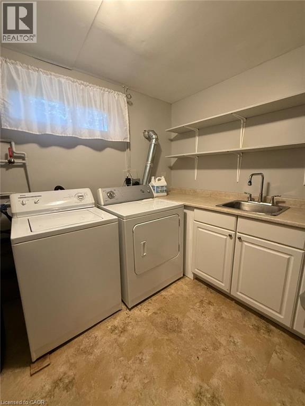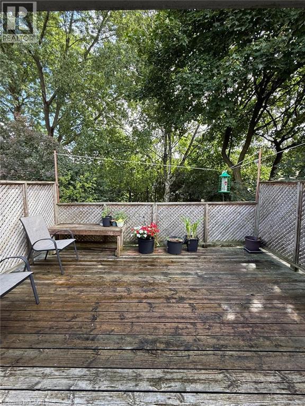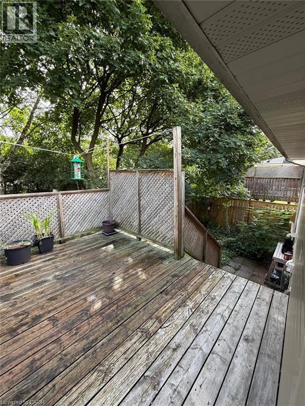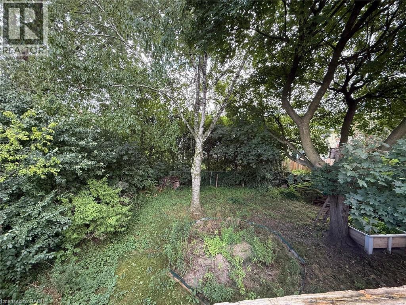281 Toll Gate Boulevard Waterloo, Ontario N2L 4M3
$3,000 Monthly
Welcome to this charming raised bungalow in the desirable Lakeshore area. Nestled in a family-friendly neighbourhood, this home offers 3+1 bedrooms and 2 bathrooms, presenting a wonderful opportunity for comfortable living in a prime location. The bright dinette provides a walkout to a spacious deck and fully fenced backyard, perfect for family living and entertaining. A double driveway and oversized single-car garage ensure ample parking. The finished basement with large windows brings in abundant natural light, creating a warm and inviting living space. Ideally situated on a bus route and close to schools and universities, this home is within walking distance to Northlake Woods Public School and Lakeside Park, just minutes from St. Jacobs Farmers’ Market and Conestoga Mall, with easy access to the Conestoga Parkway for convenient commuting. Landlord is willing to leave the living room and primary bedroom furniture, along with the dining table, if the tenant prefers a partially furnished option. (id:63008)
Property Details
| MLS® Number | 40763408 |
| Property Type | Single Family |
| AmenitiesNearBy | Park, Schools, Shopping |
| EquipmentType | None |
| Features | Paved Driveway |
| ParkingSpaceTotal | 3 |
| RentalEquipmentType | None |
Building
| BathroomTotal | 2 |
| BedroomsAboveGround | 3 |
| BedroomsBelowGround | 1 |
| BedroomsTotal | 4 |
| Appliances | Central Vacuum, Dishwasher, Dryer, Stove, Washer, Hood Fan |
| ArchitecturalStyle | Raised Bungalow |
| BasementDevelopment | Finished |
| BasementType | Full (finished) |
| ConstructionStyleAttachment | Detached |
| CoolingType | Central Air Conditioning |
| ExteriorFinish | Brick, Vinyl Siding |
| FoundationType | Poured Concrete |
| HalfBathTotal | 1 |
| HeatingFuel | Natural Gas |
| HeatingType | Forced Air |
| StoriesTotal | 1 |
| SizeInterior | 1007 Sqft |
| Type | House |
| UtilityWater | Municipal Water |
Parking
| Attached Garage |
Land
| Acreage | No |
| LandAmenities | Park, Schools, Shopping |
| Sewer | Municipal Sewage System |
| SizeDepth | 105 Ft |
| SizeFrontage | 45 Ft |
| SizeTotalText | Under 1/2 Acre |
| ZoningDescription | Sr1a |
Rooms
| Level | Type | Length | Width | Dimensions |
|---|---|---|---|---|
| Basement | Laundry Room | Measurements not available | ||
| Basement | 2pc Bathroom | Measurements not available | ||
| Basement | Bedroom | 11'3'' x 8'6'' | ||
| Basement | Recreation Room | 16'8'' x 13'8'' | ||
| Main Level | 4pc Bathroom | Measurements not available | ||
| Main Level | Primary Bedroom | 12'5'' x 10'4'' | ||
| Main Level | Bedroom | 11'5'' x 8'2'' | ||
| Main Level | Bedroom | 11'6'' x 8'10'' | ||
| Main Level | Kitchen/dining Room | 17'8'' x 10'4'' | ||
| Main Level | Living Room | 17'4'' x 11'2'' |
https://www.realtor.ca/real-estate/28780364/281-toll-gate-boulevard-waterloo
Pk Kapoor
Broker
720 Westmount Road East, Unit B
Kitchener, Ontario N2E 2M6

