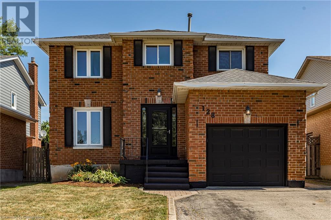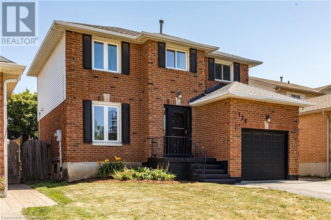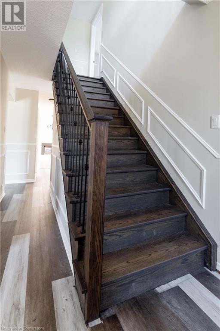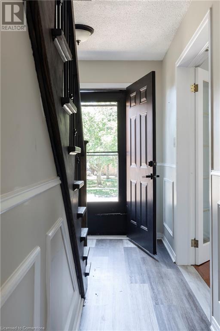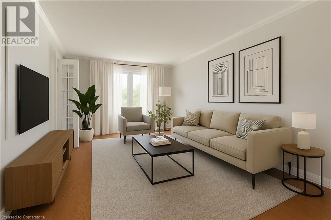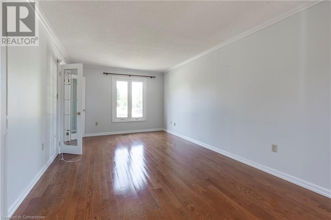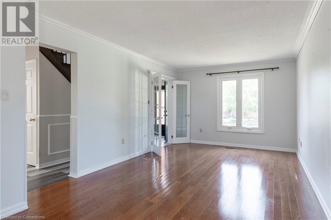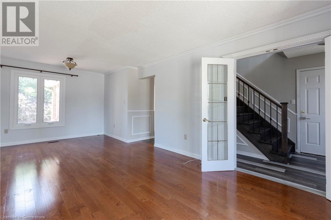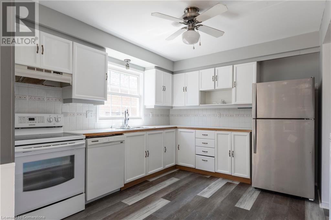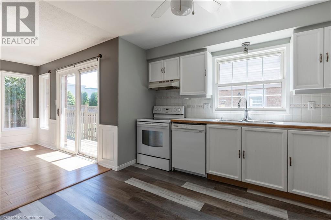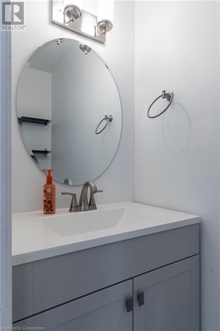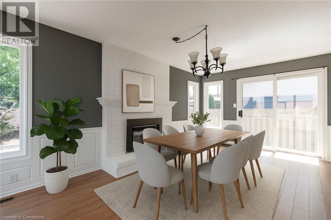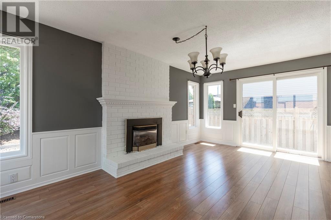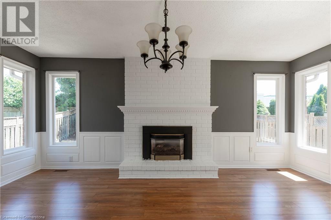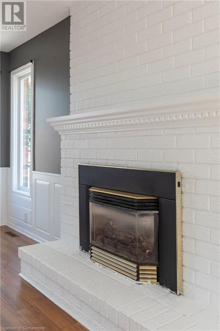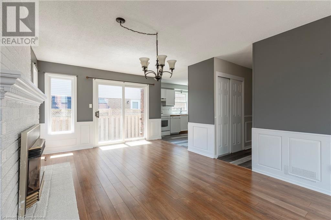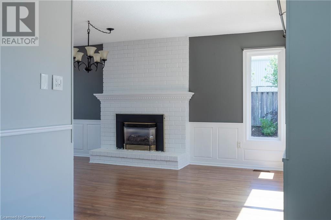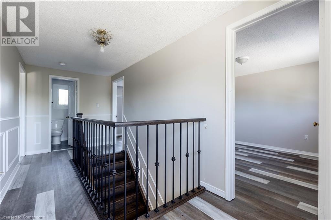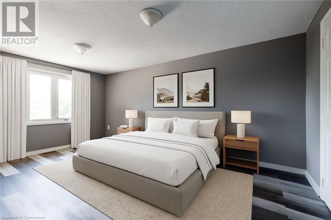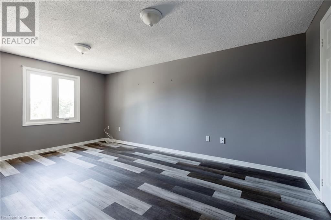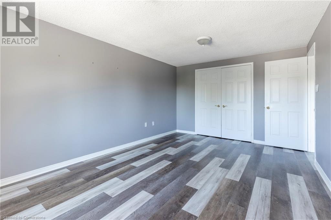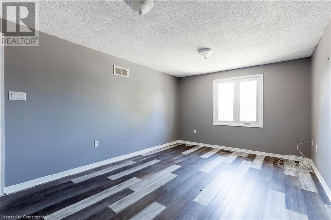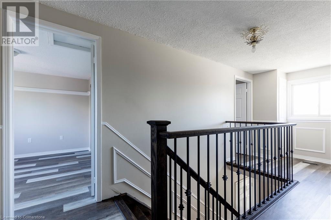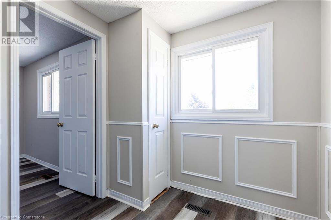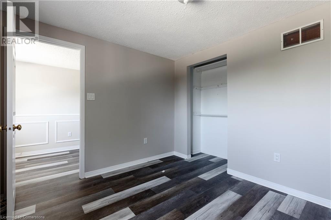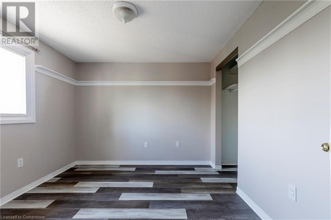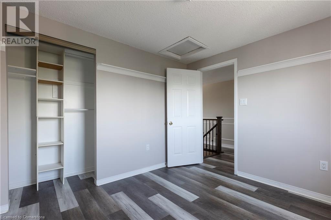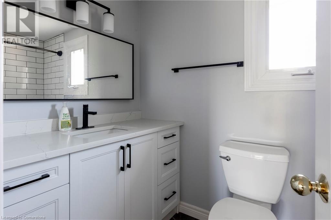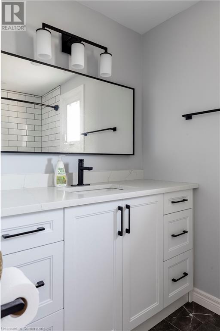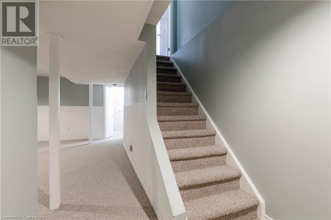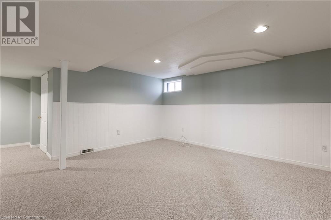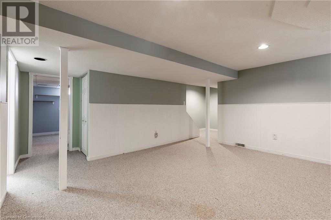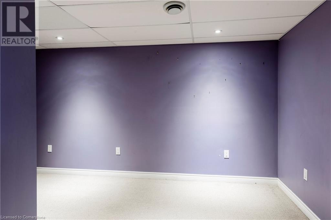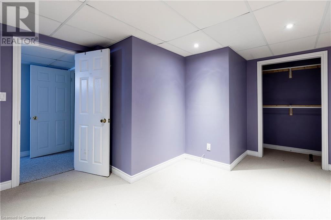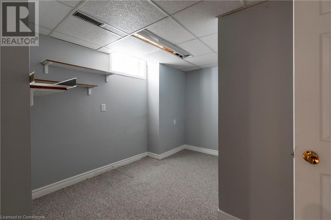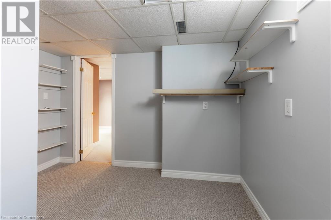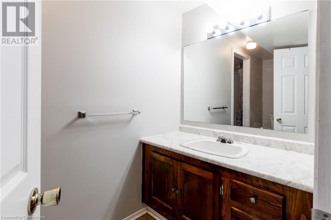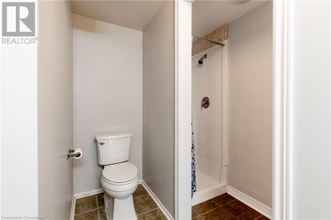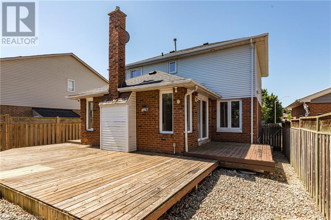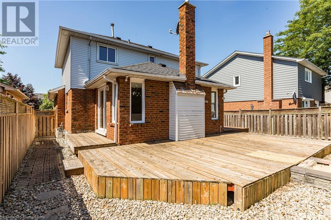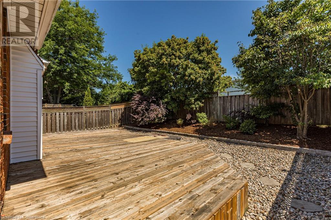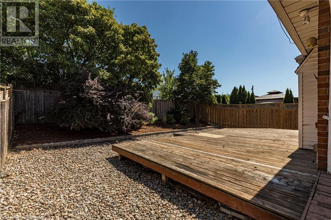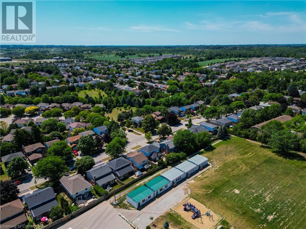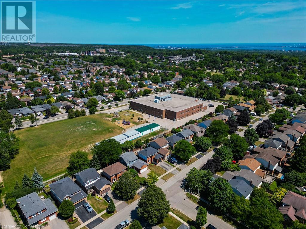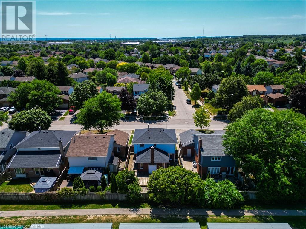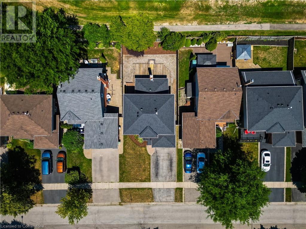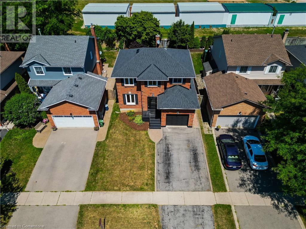128 Brian Boulevard Waterdown, Ontario L8B 0C8
$999,999
Welcome to 128 Brian Boulevard, Waterdown – Your Dream Home Awaits! Discover this beautifully maintained, move-in-ready residence nestled in one of Waterdown's most sought-after, mature neighborhoods, Waterdown West. This charming home offers 1,610 square feet of thoughtfully designed living space, featuring 4 spacious bedrooms and 3 modern bathrooms — perfect for families and entertaining alike. Step inside to a bright and airy atmosphere with a stunning, massive dining room bathed in natural light, complete with a cozy fireplace mantel that creates a warm, inviting ambiance for gatherings. The large living room provides ample space for relaxing with loved ones or hosting guests. Enjoy the convenience of a finished basement, with an additional bedroom, bathroom and office, with loads of extra space ideal for a home theater, gym, or additional recreational area. The home boasts numerous updates throughout, reflecting care and attention to detail, ensuring comfort and peace of mind. Backing directly onto a school, this location offers unmatched convenience and tranquility, with lush greenery and a peaceful setting. Whether you're looking for a family-friendly community or a stylish space to call home, 128 Brian Boulevard combines all the essentials with exceptional updates and an unbeatable location. Don’t miss your chance to own this outstanding property in Waterdown’s premier neighborhood. Schedule your private showing today! (id:63008)
Property Details
| MLS® Number | 40754888 |
| Property Type | Single Family |
| AmenitiesNearBy | Park, Playground, Schools |
| CommunityFeatures | School Bus |
| ParkingSpaceTotal | 3 |
Building
| BathroomTotal | 3 |
| BedroomsAboveGround | 3 |
| BedroomsBelowGround | 1 |
| BedroomsTotal | 4 |
| Appliances | Dishwasher, Refrigerator, Stove, Washer |
| ArchitecturalStyle | 2 Level |
| BasementDevelopment | Finished |
| BasementType | Full (finished) |
| ConstructionStyleAttachment | Detached |
| CoolingType | Central Air Conditioning |
| ExteriorFinish | Aluminum Siding, Brick |
| FoundationType | Poured Concrete |
| HalfBathTotal | 1 |
| HeatingFuel | Natural Gas |
| HeatingType | Forced Air |
| StoriesTotal | 2 |
| SizeInterior | 2505 Sqft |
| Type | House |
| UtilityWater | Municipal Water |
Parking
| Attached Garage |
Land
| AccessType | Road Access, Highway Access |
| Acreage | No |
| LandAmenities | Park, Playground, Schools |
| Sewer | Municipal Sewage System |
| SizeDepth | 100 Ft |
| SizeFrontage | 40 Ft |
| SizeTotalText | Under 1/2 Acre |
| ZoningDescription | R1-1 |
Rooms
| Level | Type | Length | Width | Dimensions |
|---|---|---|---|---|
| Second Level | Laundry Room | 9'1'' x 5'0'' | ||
| Second Level | 4pc Bathroom | 9'1'' x 5'0'' | ||
| Second Level | Bedroom | 11'8'' x 9'7'' | ||
| Second Level | Bedroom | 11'7'' x 9'9'' | ||
| Second Level | Primary Bedroom | 10'11'' x 16'8'' | ||
| Basement | 3pc Bathroom | 10'9'' x 7'1'' | ||
| Basement | Bedroom | 14'9'' x 11'1'' | ||
| Main Level | 2pc Bathroom | 2'10'' x 6'2'' | ||
| Main Level | Kitchen | 9'9'' x 12'0'' | ||
| Main Level | Dining Room | 18'5'' x 12'3'' | ||
| Main Level | Living Room | 11'8'' x 23'0'' |
https://www.realtor.ca/real-estate/28656330/128-brian-boulevard-waterdown
Jeff Smith
Salesperson
3060 Mainway Suite 200a
Burlington, Ontario L7M 1A3
Lauren Zylik
Broker
3060 Mainway Suite 200a
Burlington, Ontario L7M 1A3

