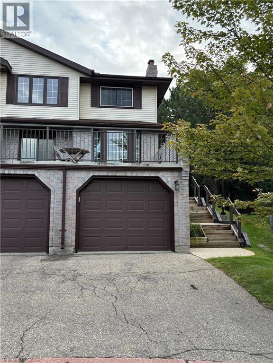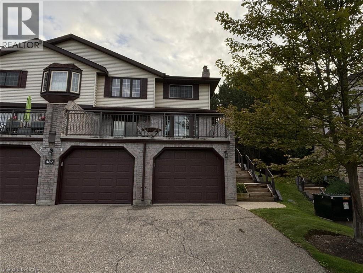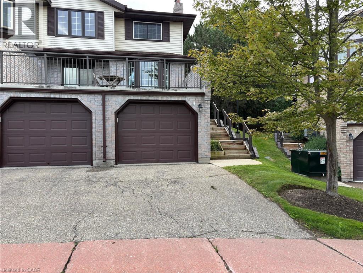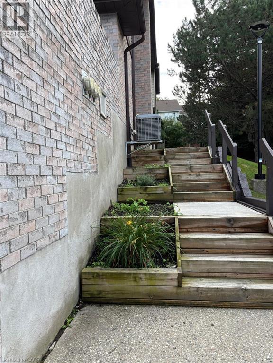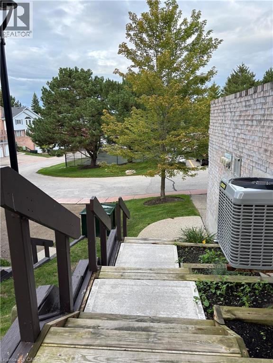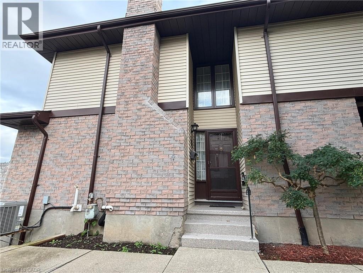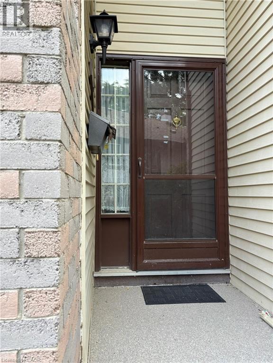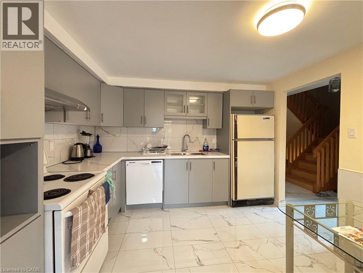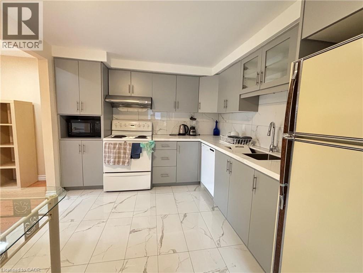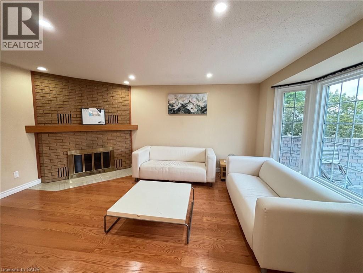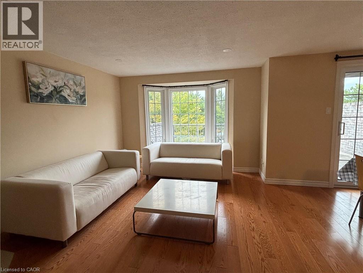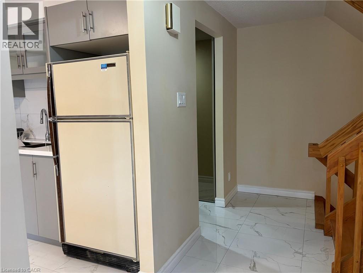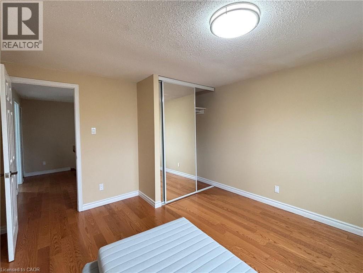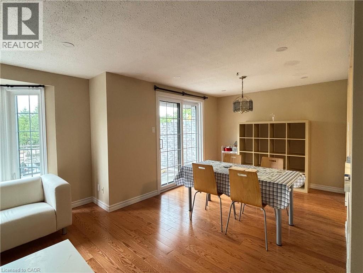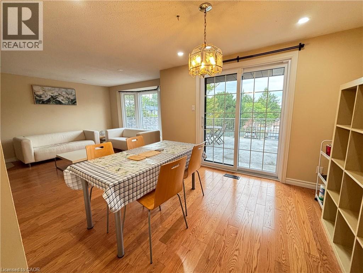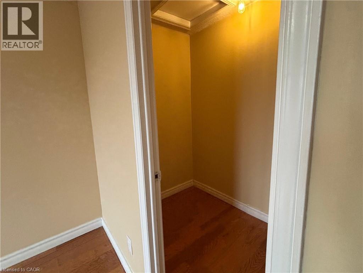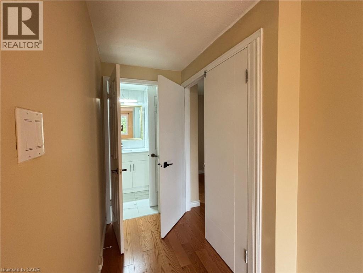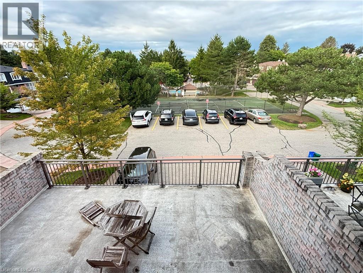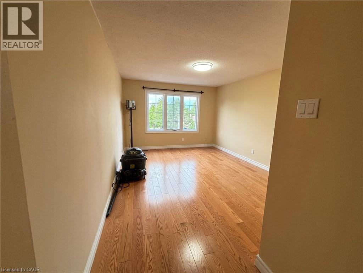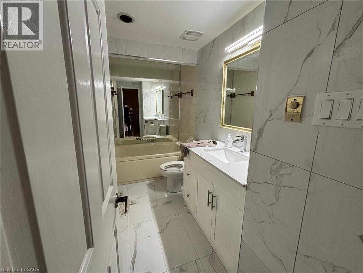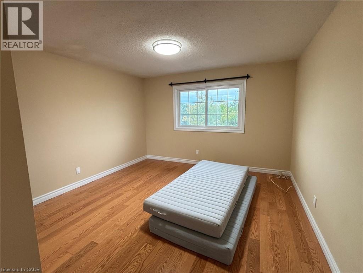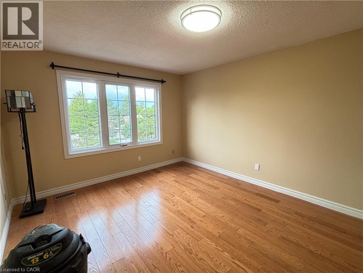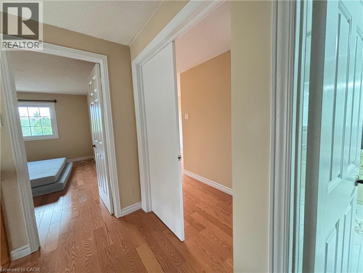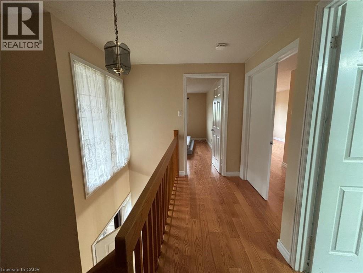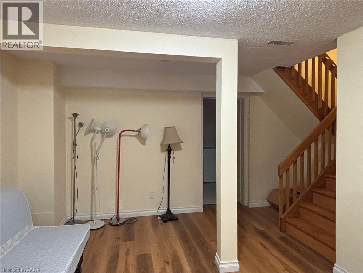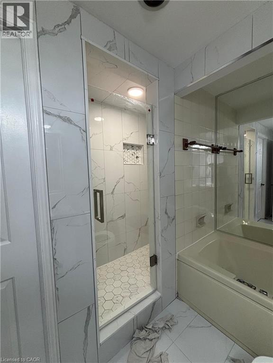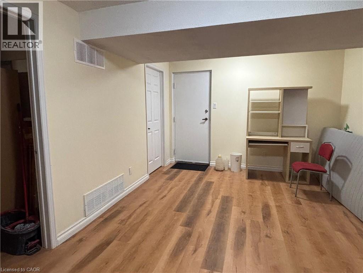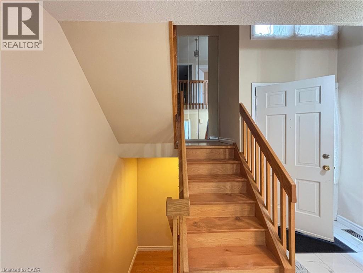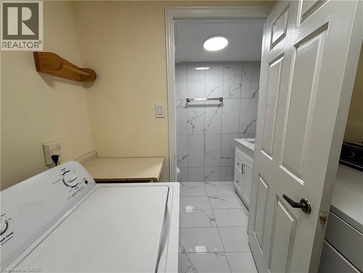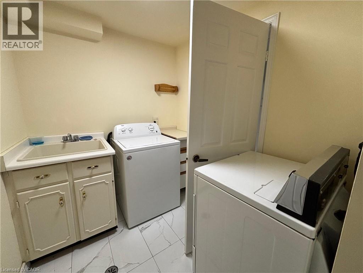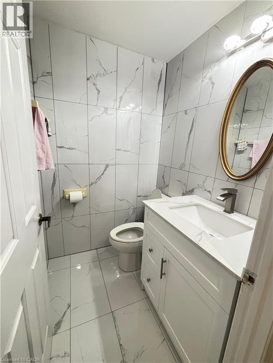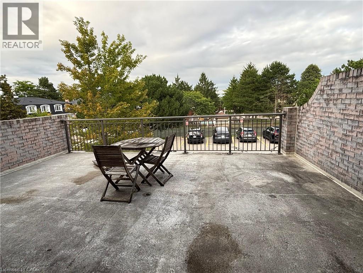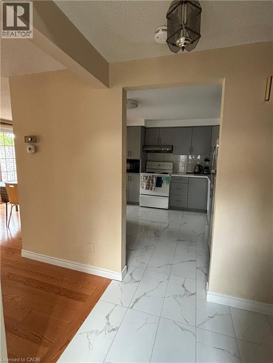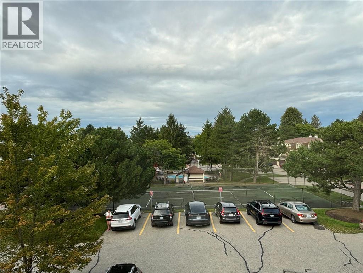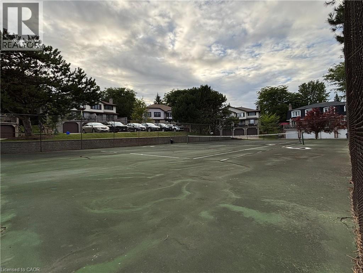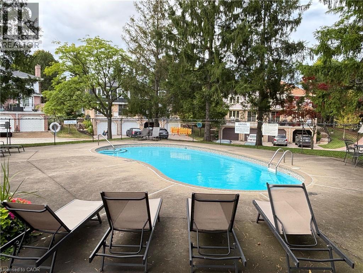487 Beechwood Drive Unit# 4 Waterloo, Ontario N2T 1H8
$2,750 Monthly
Welcome to Beechwood Classics – an executive townhouse community in Waterloo’s prestigious Beechwood West neighbourhood. Unit 4 offers a single-car garage with private driveway, convenient visitor parking nearby, and a private backyard with green space views. Inside, you’ll find over 1,800 sq. ft. of beautifully finished living space, featuring 2 bedrooms, 3 bathrooms, and a complete renovation throughout with fresh paint and new flooring. Residents of Beechwood Classics enjoy exclusive community amenities, including a swimming pool, tennis courts, and more, making it the perfect blend of comfort and lifestyle. The location is second to none — close to walking trails, parks, and top-rated schools, just minutes from the University of Waterloo and Zehrs complex, and within easy reach of all West End conveniences such as The Boardwalk, Shoppers Drug Mart Complex, and Costco. A modern home, premium amenities, and a prime location — this property truly has it all. (id:63008)
Property Details
| MLS® Number | 40763786 |
| Property Type | Single Family |
| AmenitiesNearBy | Schools, Shopping |
| Features | Balcony, No Pet Home |
| ParkingSpaceTotal | 2 |
| PoolType | Outdoor Pool |
Building
| BathroomTotal | 3 |
| BedroomsAboveGround | 2 |
| BedroomsTotal | 2 |
| Appliances | Dishwasher, Dryer, Refrigerator, Washer, Hood Fan |
| ArchitecturalStyle | 2 Level |
| BasementDevelopment | Finished |
| BasementType | Full (finished) |
| ConstructionStyleAttachment | Attached |
| CoolingType | Central Air Conditioning |
| ExteriorFinish | Brick |
| FireProtection | Smoke Detectors |
| HalfBathTotal | 2 |
| HeatingType | Forced Air |
| StoriesTotal | 2 |
| SizeInterior | 1400 Sqft |
| Type | Row / Townhouse |
| UtilityWater | Municipal Water |
Parking
| Attached Garage |
Land
| Acreage | No |
| LandAmenities | Schools, Shopping |
| Sewer | Municipal Sewage System |
| SizeTotalText | Unknown |
| ZoningDescription | Mr100 |
Rooms
| Level | Type | Length | Width | Dimensions |
|---|---|---|---|---|
| Second Level | 4pc Bathroom | Measurements not available | ||
| Second Level | Bedroom | 11'9'' x 13'4'' | ||
| Second Level | Bedroom | 10'10'' x 13'10'' | ||
| Basement | 2pc Bathroom | Measurements not available | ||
| Basement | 2pc Bathroom | Measurements not available | ||
| Main Level | Kitchen | 19'6'' x 22'3'' |
Utilities
| Electricity | Available |
https://www.realtor.ca/real-estate/28782663/487-beechwood-drive-unit-4-waterloo
Soham Das
Salesperson
7-871 Victoria St. N., Unit 355a
Kitchener, Ontario N2B 3S4

