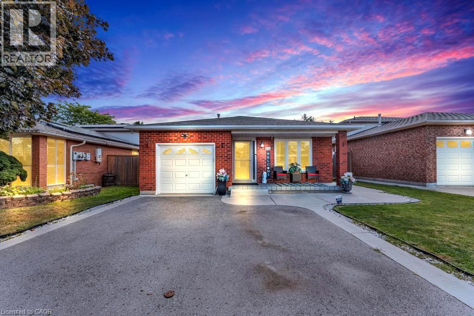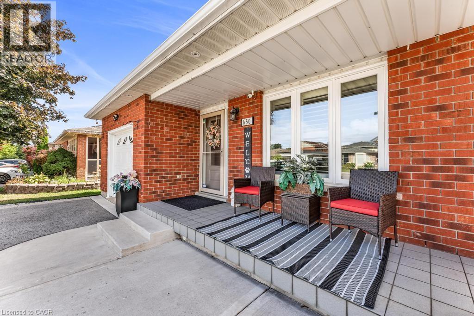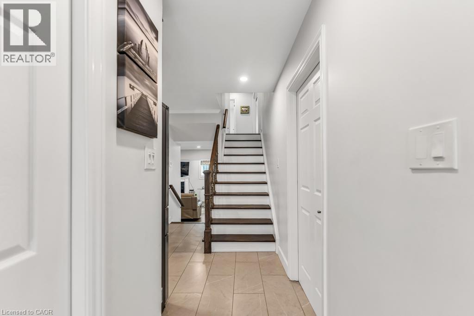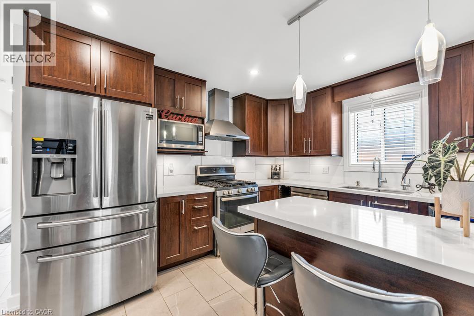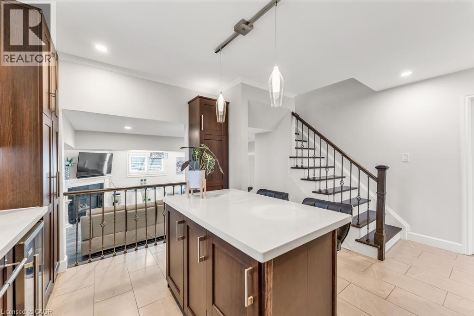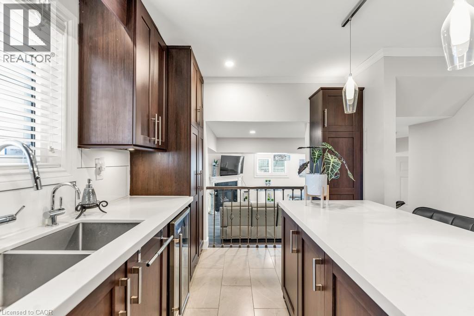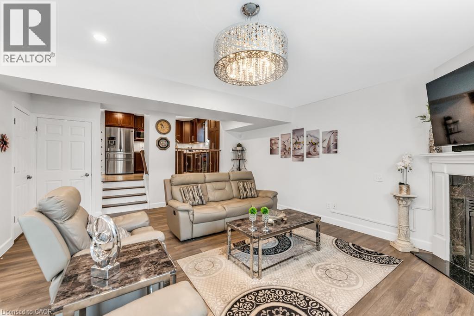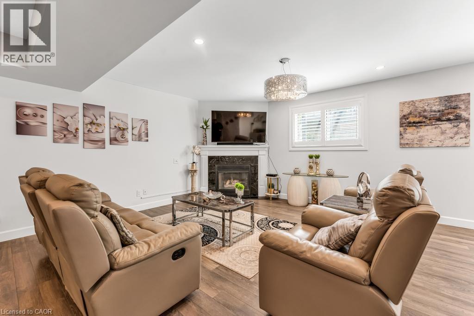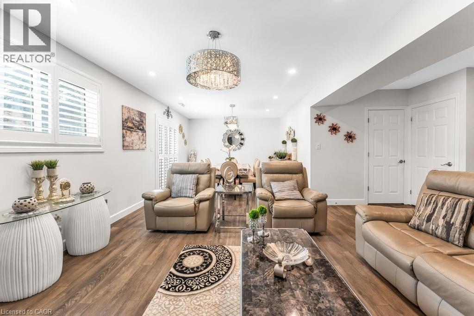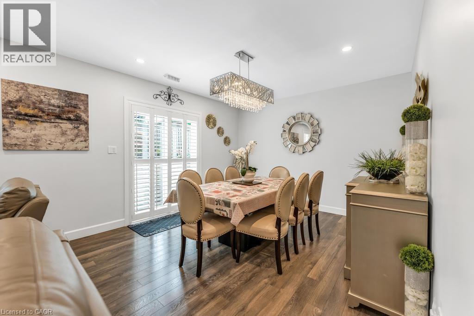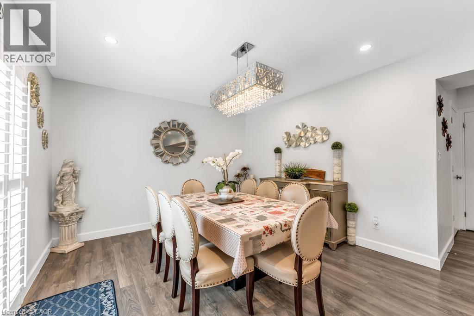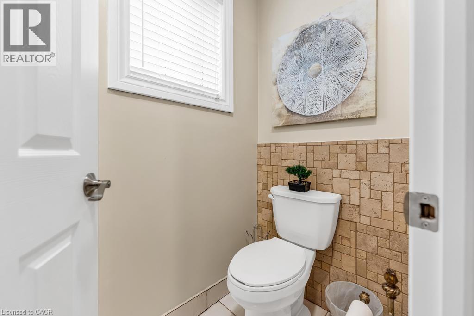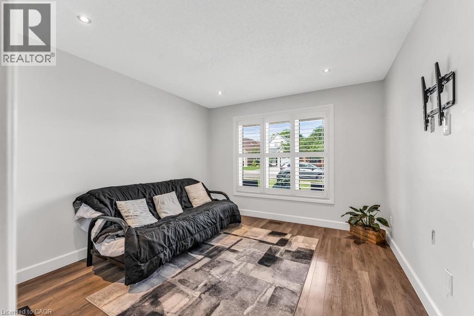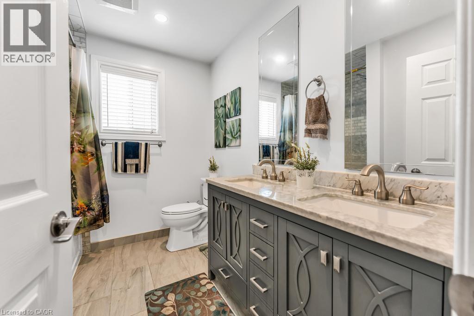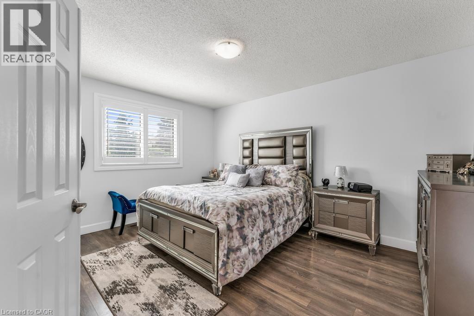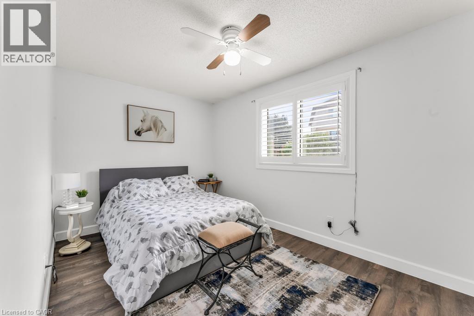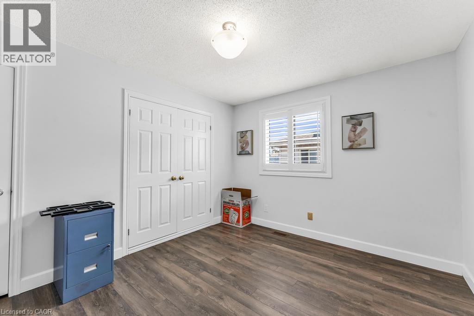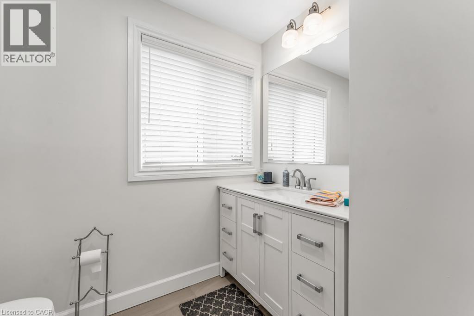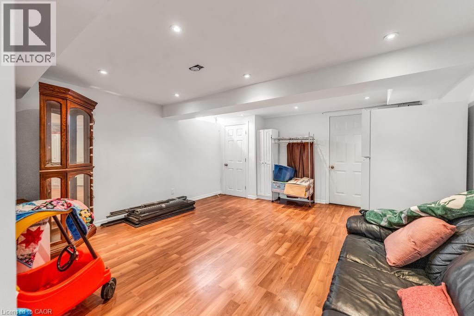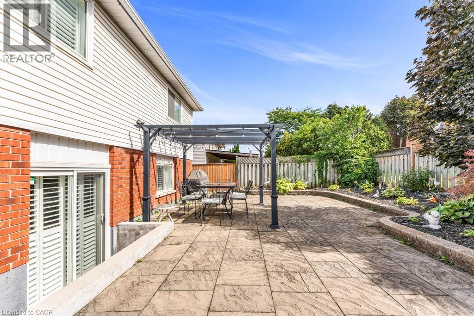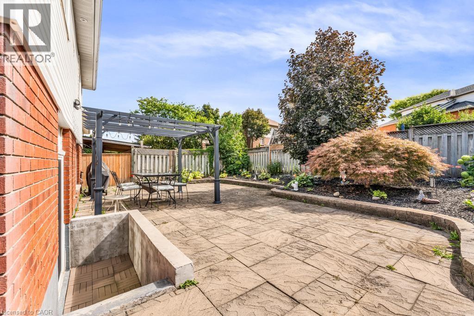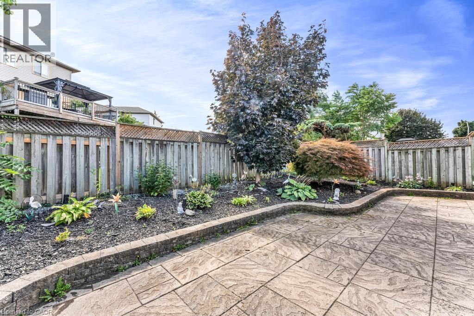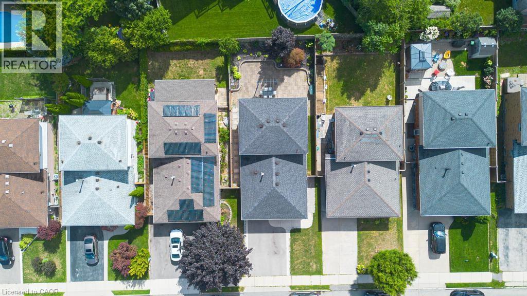650 Acadia Drive Hamilton, Ontario L8W 3V1
$849,777
Welcome to this beautiful 4-level backsplit located in a desirable family-friendly neighbourhood. This spacious home offers a unique layout with a main floor bedroom and full bathroom, perfect for in-laws or guests, plus an additional 3 bedrooms on the upper level. The fully finished basement provides even more living space, while the large family room and dining room are ideal for gatherings and entertaining. Updates include new appliances (2018), washer and dryer (2021) and a roof (2018) for peace of mind. Conveniently situated close to schools, parks, shopping, highways, and everyday amenities, this home is move-in ready and perfect for families of all sizes. (id:63008)
Property Details
| MLS® Number | 40763612 |
| Property Type | Single Family |
| ParkingSpaceTotal | 4 |
Building
| BathroomTotal | 3 |
| BedroomsAboveGround | 4 |
| BedroomsTotal | 4 |
| Appliances | Central Vacuum, Dishwasher, Dryer, Refrigerator, Stove, Washer |
| BasementDevelopment | Finished |
| BasementType | Full (finished) |
| ConstructedDate | 1992 |
| ConstructionStyleAttachment | Detached |
| CoolingType | Central Air Conditioning |
| ExteriorFinish | Brick, Vinyl Siding |
| FireplacePresent | Yes |
| FireplaceTotal | 1 |
| FoundationType | Unknown |
| HalfBathTotal | 1 |
| HeatingFuel | Natural Gas |
| HeatingType | Forced Air |
| SizeInterior | 1796 Sqft |
| Type | House |
| UtilityWater | Municipal Water |
Parking
| Attached Garage |
Land
| Acreage | No |
| Sewer | Municipal Sewage System |
| SizeDepth | 107 Ft |
| SizeFrontage | 42 Ft |
| SizeTotalText | Under 1/2 Acre |
| ZoningDescription | R1 |
Rooms
| Level | Type | Length | Width | Dimensions |
|---|---|---|---|---|
| Second Level | 4pc Bathroom | Measurements not available | ||
| Second Level | Bedroom | 9'7'' x 15'0'' | ||
| Second Level | Bedroom | 11'2'' x 13'8'' | ||
| Second Level | Bedroom | 15'4'' x 11'11'' | ||
| Basement | Recreation Room | 18'2'' x 14'6'' | ||
| Main Level | 3pc Bathroom | Measurements not available | ||
| Main Level | 2pc Bathroom | Measurements not available | ||
| Main Level | Primary Bedroom | 8'4'' x 10'8'' | ||
| Main Level | Dining Room | 11'5'' x 11'2'' | ||
| Main Level | Living Room | 19'0'' x 15'2'' | ||
| Main Level | Kitchen | 12'7'' x 11'8'' |
https://www.realtor.ca/real-estate/28782664/650-acadia-drive-hamilton
Matthew Adeh
Broker
1595 Upper James St Unit 4b
Hamilton, Ontario L9B 0H7
Daniel Younan
Broker
Unit 101 1595 Upper James St.
Hamilton, Ontario L9B 0H7

