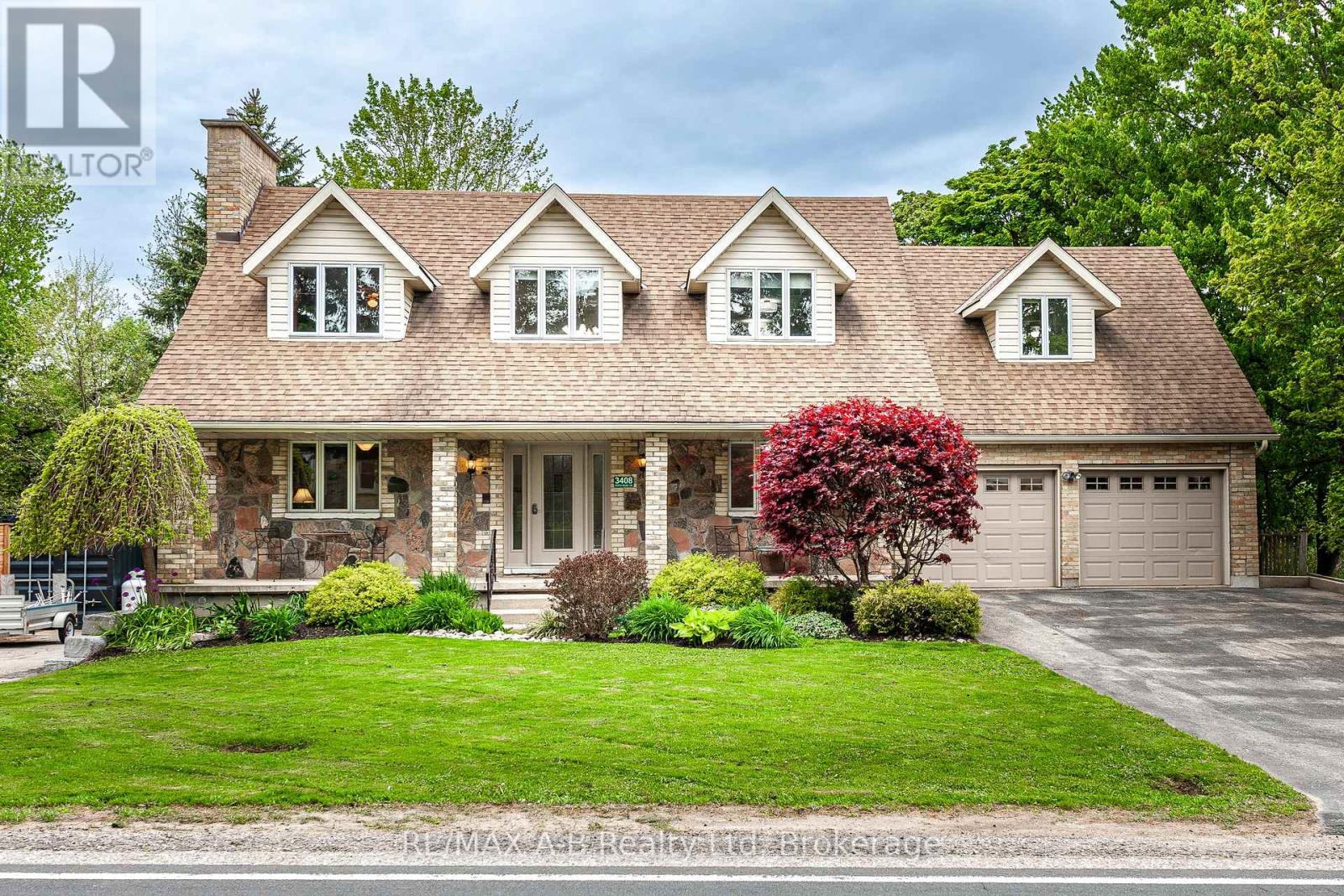3408 Perth Road 130 Road Perth South, Ontario N0K 1V0
$924,900
Nestled in the Hamlet of Avonton, just a short drive to Stratford, Sebringville and St. Mary's, you will find this beautifully maintained property. Set against a backdrop of gently swaying trees and a tranquil stretch of water, this property invites you to slow down and enjoy the beauty of nature in every season. The abundance of natural lighting offers panoramic views of the surrounding landscape. Whether you're about to bar-b-q on the sprawling upper deck or enjoy a quiet movie night by the fireplace, the peaceful sights and sounds of the natural world are never far away. The natural blend of woodlands and waterside calm, makes this country haven truly special. This is more than just a home, it's a place for families to reconnect and reflect. The frost will soon be on the pumpkins, so call your REALTOR today to schedule a private viewing and make Avonton your next home this Thanksgiving! (id:63008)
Property Details
| MLS® Number | X12350791 |
| Property Type | Single Family |
| Community Name | Downie |
| EquipmentType | Propane Tank |
| Features | Sump Pump |
| ParkingSpaceTotal | 6 |
| RentalEquipmentType | Propane Tank |
| Structure | Deck |
| ViewType | River View |
Building
| BathroomTotal | 5 |
| BedroomsAboveGround | 4 |
| BedroomsBelowGround | 1 |
| BedroomsTotal | 5 |
| Amenities | Fireplace(s) |
| Appliances | Garage Door Opener Remote(s), Water Heater, Dishwasher, Dryer, Garage Door Opener, Stove, Washer, Refrigerator |
| BasementFeatures | Walk Out, Walk-up |
| BasementType | N/a |
| ConstructionStyleAttachment | Detached |
| CoolingType | Central Air Conditioning |
| ExteriorFinish | Brick Veneer |
| FireplacePresent | Yes |
| FireplaceTotal | 2 |
| FoundationType | Poured Concrete |
| HeatingFuel | Propane |
| HeatingType | Forced Air |
| StoriesTotal | 2 |
| SizeInterior | 2500 - 3000 Sqft |
| Type | House |
Parking
| Attached Garage | |
| Garage |
Land
| Acreage | No |
| LandscapeFeatures | Landscaped |
| Sewer | Septic System |
| SizeDepth | 183 Ft ,6 In |
| SizeFrontage | 80 Ft |
| SizeIrregular | 80 X 183.5 Ft |
| SizeTotalText | 80 X 183.5 Ft |
Rooms
| Level | Type | Length | Width | Dimensions |
|---|---|---|---|---|
| Second Level | Bedroom 3 | 4.66 m | 4.01 m | 4.66 m x 4.01 m |
| Second Level | Bedroom 4 | 3.98 m | 3.66 m | 3.98 m x 3.66 m |
| Second Level | Bathroom | 4.1 m | 1.84 m | 4.1 m x 1.84 m |
| Second Level | Bathroom | 2.49 m | 1.87 m | 2.49 m x 1.87 m |
| Second Level | Bathroom | 3.1 m | 2.43 m | 3.1 m x 2.43 m |
| Second Level | Primary Bedroom | 8.9 m | 3.67 m | 8.9 m x 3.67 m |
| Second Level | Bedroom 2 | 6.59 m | 4.44 m | 6.59 m x 4.44 m |
| Basement | Family Room | 8.8 m | 7.21 m | 8.8 m x 7.21 m |
| Basement | Other | 7.4 m | 4.02 m | 7.4 m x 4.02 m |
| Basement | Exercise Room | 5.91 m | 4.55 m | 5.91 m x 4.55 m |
| Basement | Bathroom | 2.44 m | 1.52 m | 2.44 m x 1.52 m |
| Basement | Cold Room | 11.14 m | 1.14 m | 11.14 m x 1.14 m |
| Basement | Workshop | 6.54 m | 4.86 m | 6.54 m x 4.86 m |
| Basement | Utility Room | 5.36 m | 2.38 m | 5.36 m x 2.38 m |
| Main Level | Foyer | 3.41 m | 1.7 m | 3.41 m x 1.7 m |
| Main Level | Office | 3.67 m | 3.51 m | 3.67 m x 3.51 m |
| Main Level | Kitchen | 4.08 m | 2.87 m | 4.08 m x 2.87 m |
| Main Level | Dining Room | 4.08 m | 3.48 m | 4.08 m x 3.48 m |
| Main Level | Eating Area | 4.57 m | 2.9 m | 4.57 m x 2.9 m |
| Main Level | Living Room | 4.67 m | 4 m | 4.67 m x 4 m |
| Main Level | Bathroom | 1.82 m | 1.73 m | 1.82 m x 1.73 m |
| Main Level | Laundry Room | 2.25 m | 1.83 m | 2.25 m x 1.83 m |
https://www.realtor.ca/real-estate/28746625/3408-perth-road-130-road-perth-south-downie-downie
Laura Leyser
Salesperson
88 Wellington St
Stratford, Ontario N5A 2L2



















































