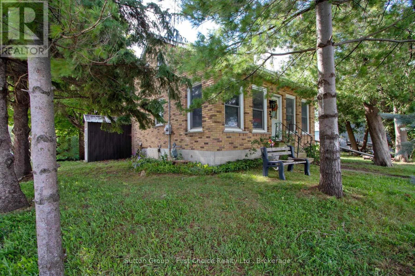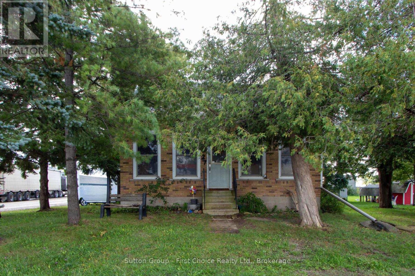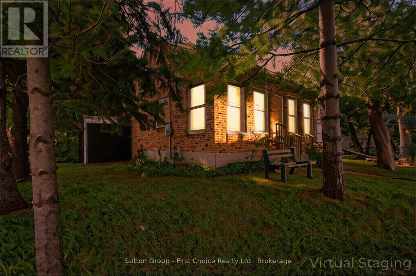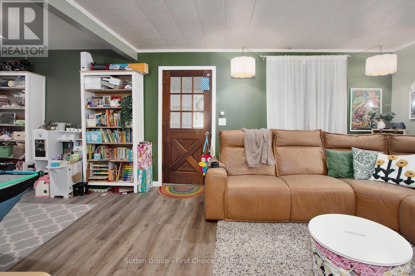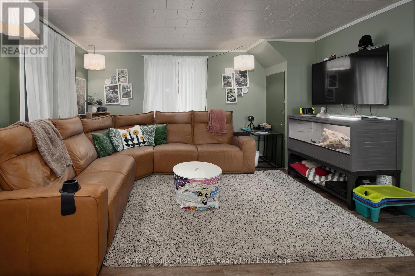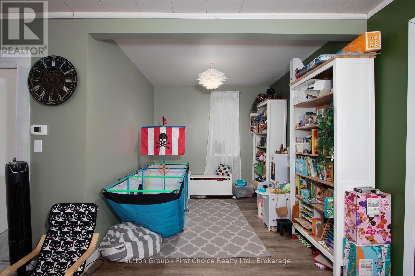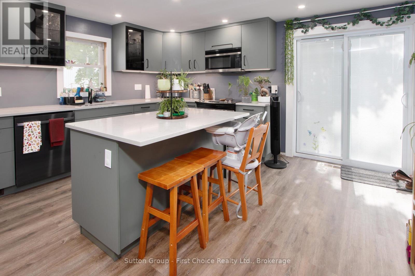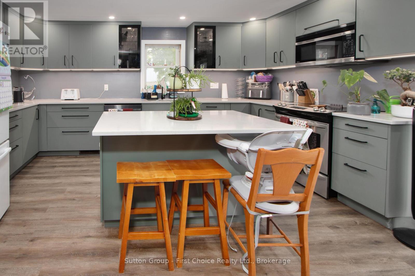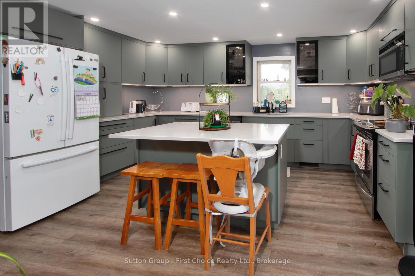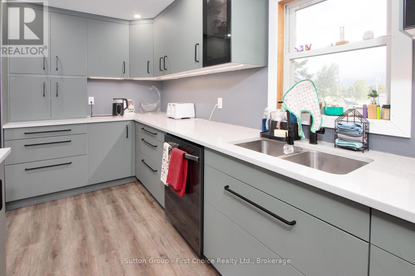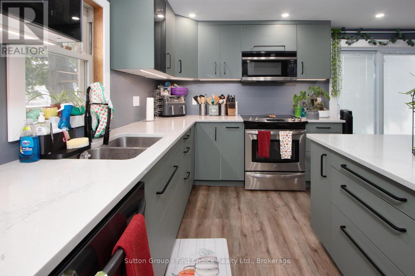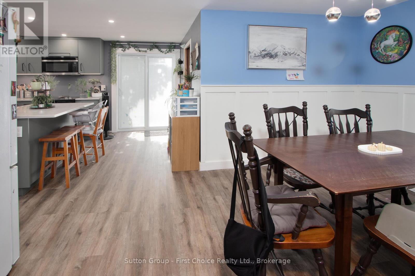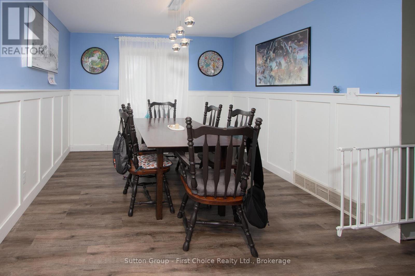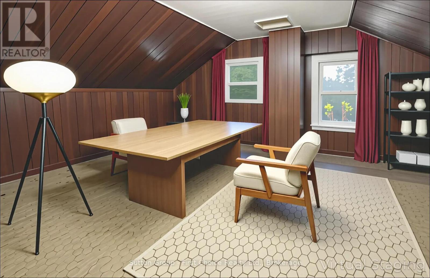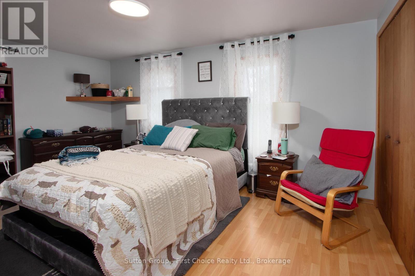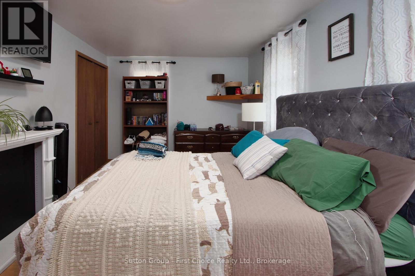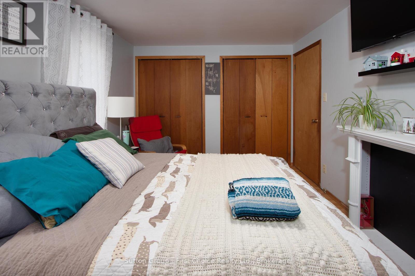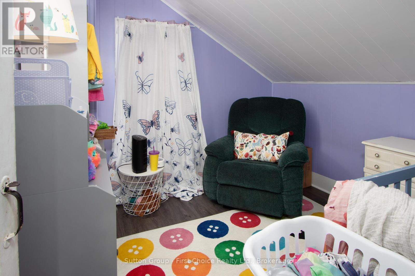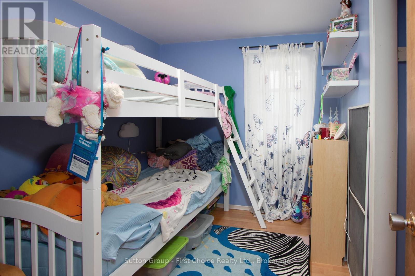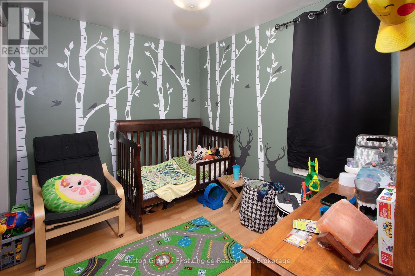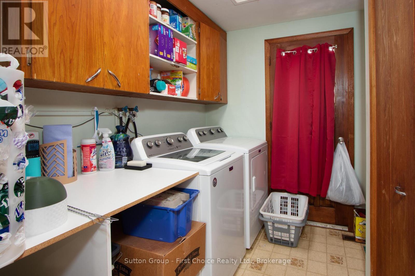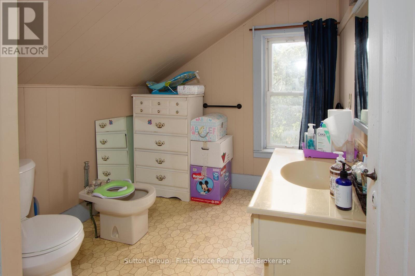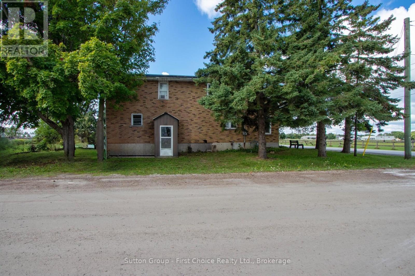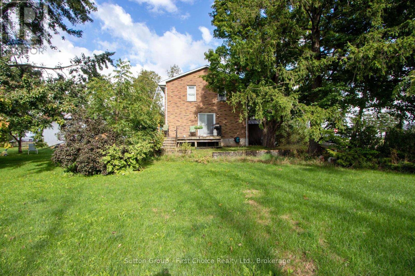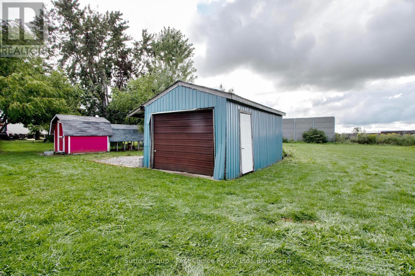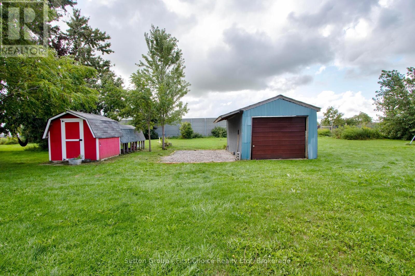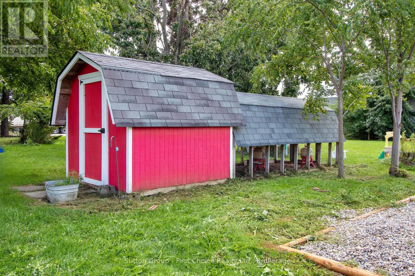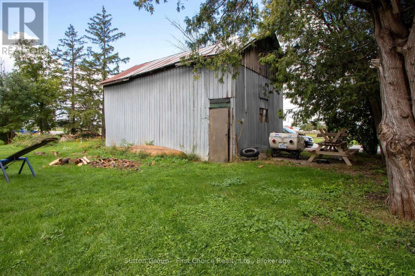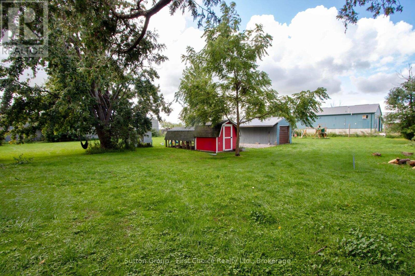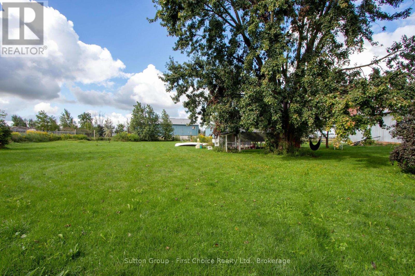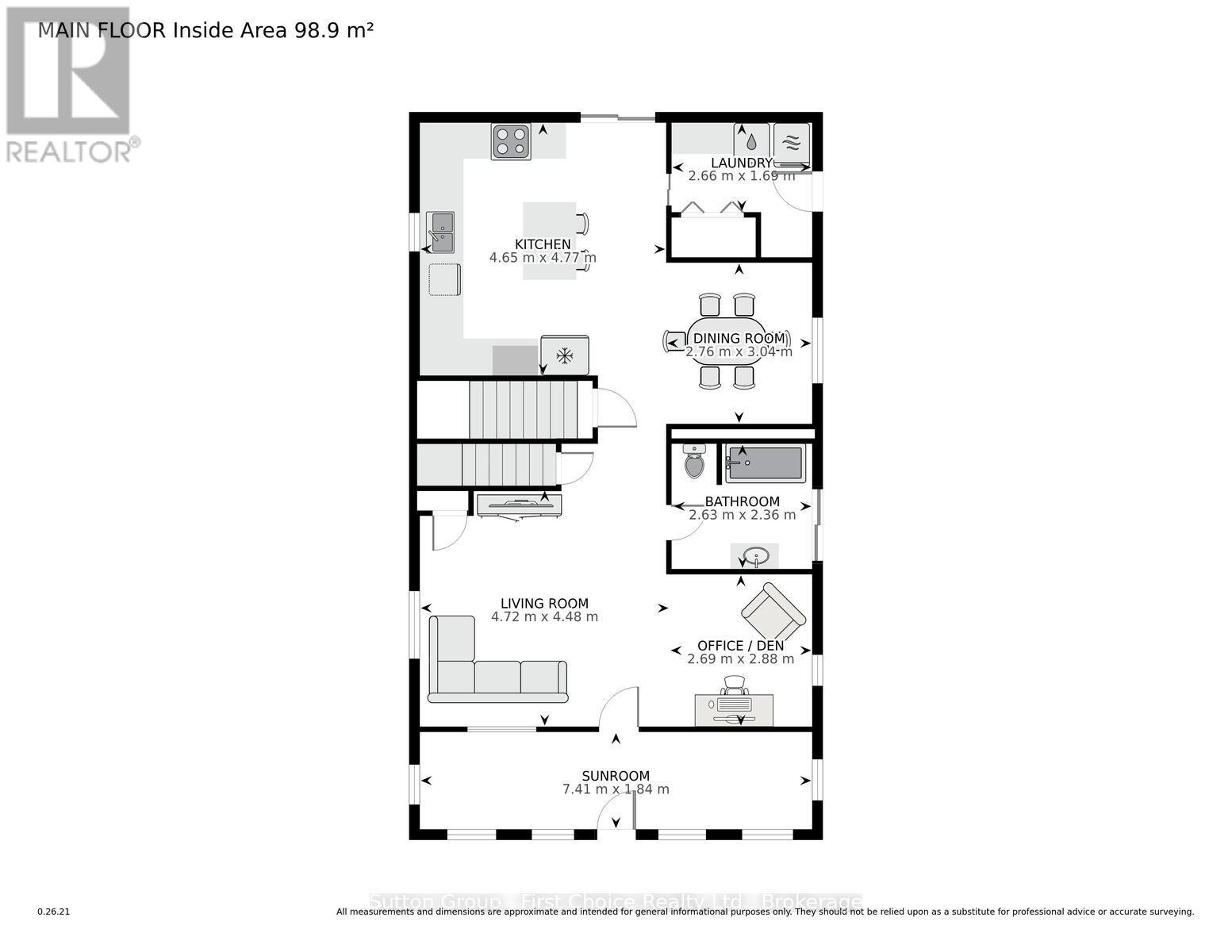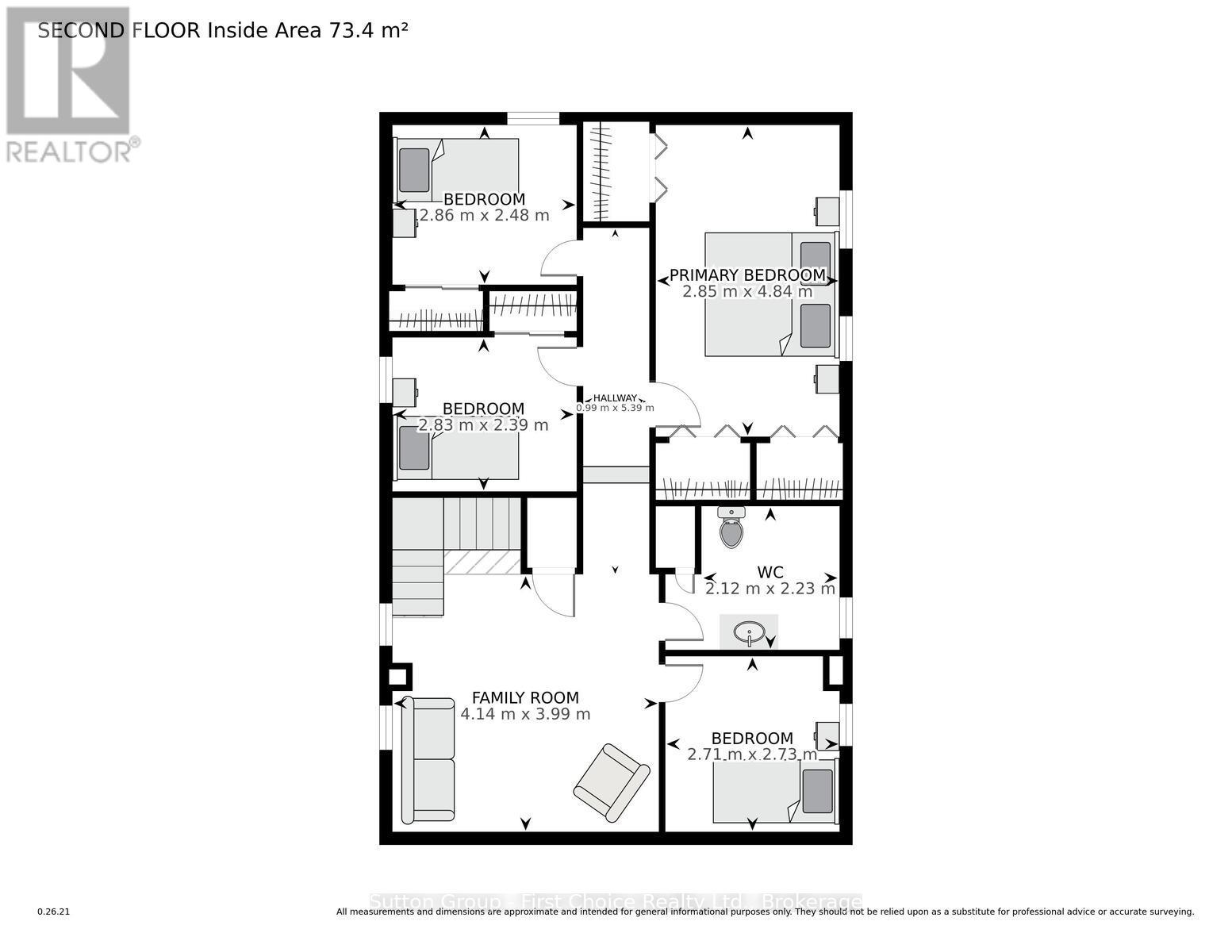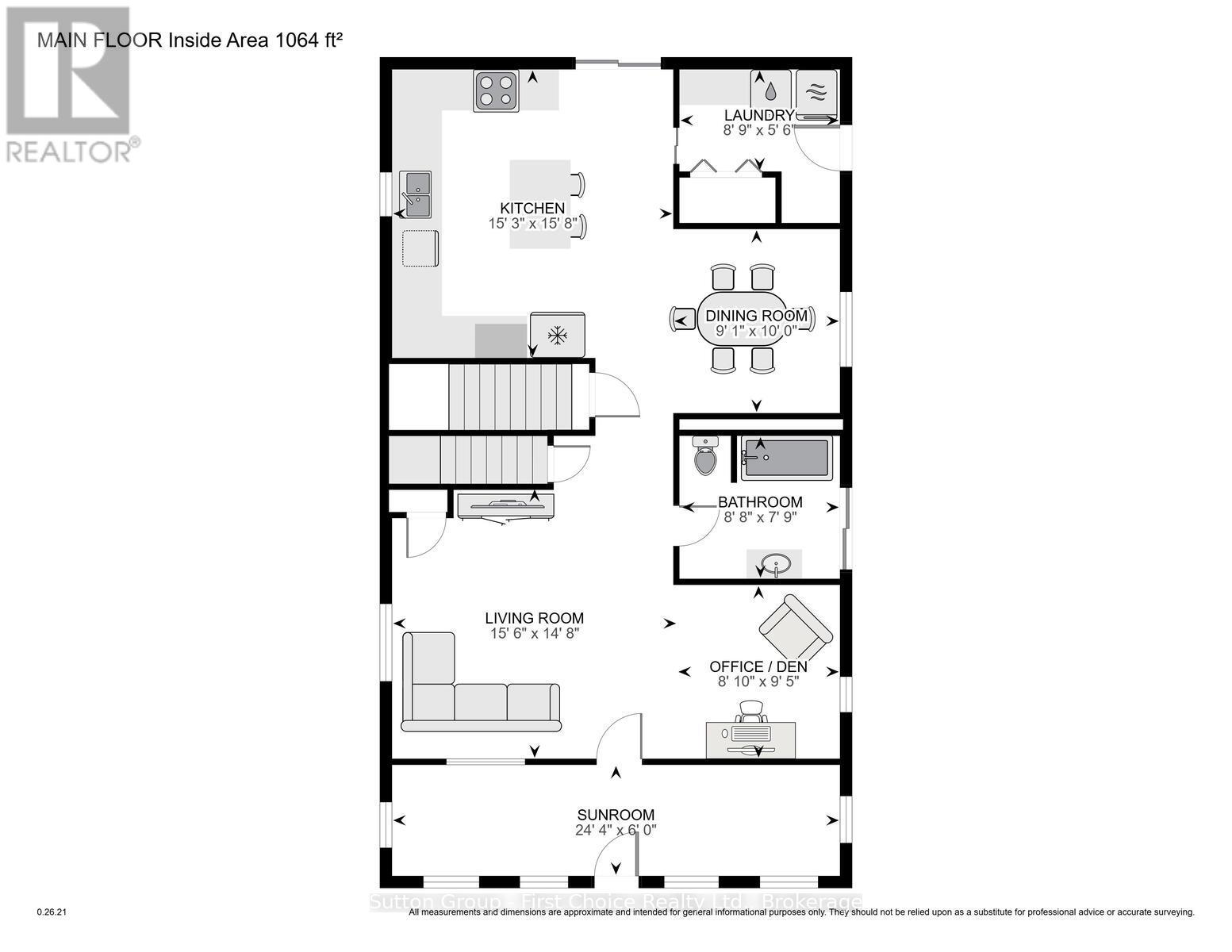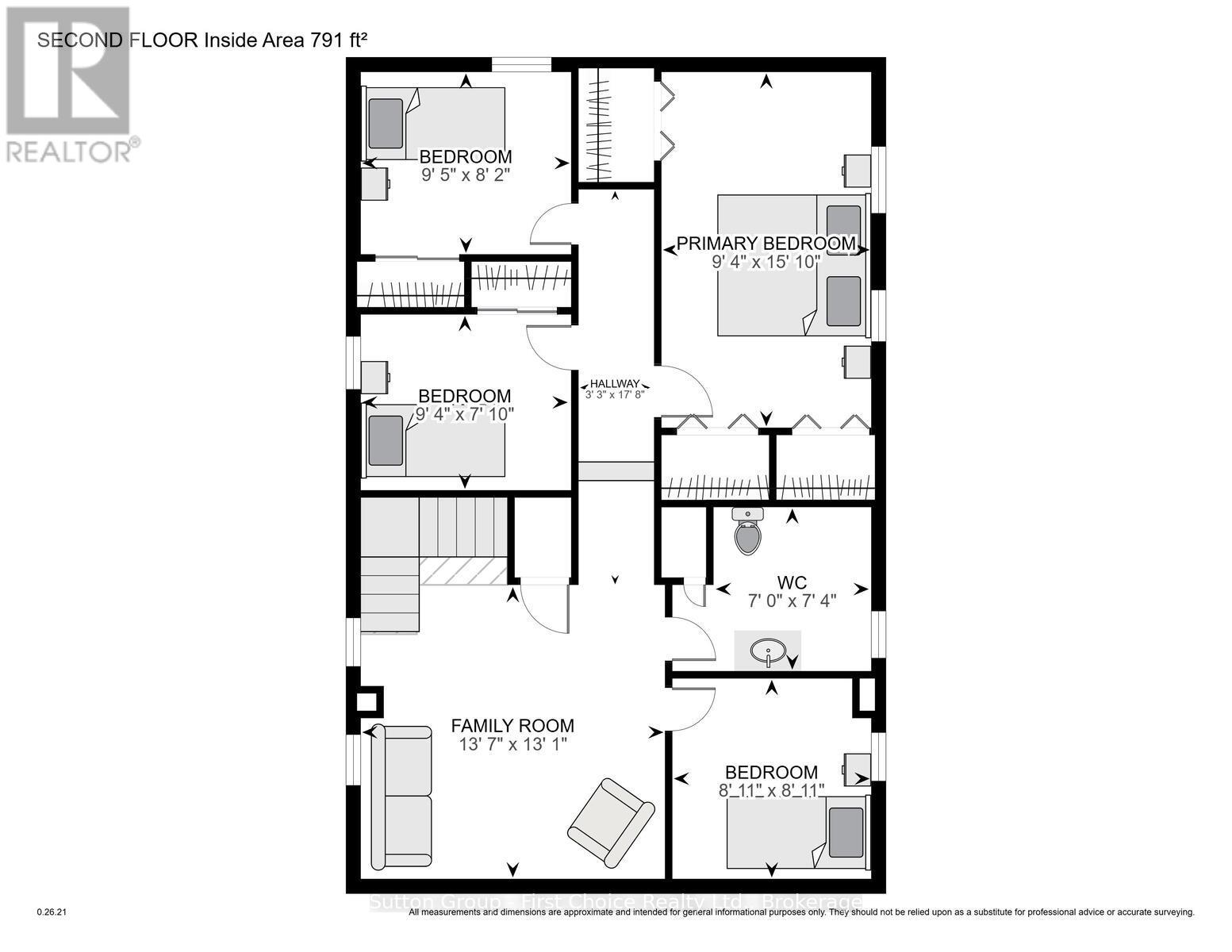27 Arthur Street West Perth, Ontario N0K 1N0
$629,000
Discover a rare opportunity with this one-of-a-kind property, set on an impressive 190ft x 190ft lot in a private location. Featuring 4 bedrooms, 2 bathrooms, and a versatile loft/office space, this home has been thoughtfully updated with a brand-new kitchen and offers excellent functionality for family living or entrepreneurial ventures.The property includes outbuildings, a chicken coop, and two basement walkouts, providing endless flexibility and convenience. Situated across from a scenic horse farm, it offers tranquil country charm, while still being close to downtown and boasting the benefit of M2-6 zoning, allowing for a wide variety of residential, business, or shop uses. Is this your next private retreat or the ideal location to grow your business? The possibilities are endless. Inquire today to explore how this unique property can work for you. (id:63008)
Property Details
| MLS® Number | X12367086 |
| Property Type | Single Family |
| Community Name | Mitchell |
| Features | Irregular Lot Size |
| ParkingSpaceTotal | 3 |
| Structure | Deck, Barn, Drive Shed |
Building
| BathroomTotal | 2 |
| BedroomsAboveGround | 4 |
| BedroomsTotal | 4 |
| Age | 100+ Years |
| Appliances | Dryer, Stove, Water Heater, Washer, Refrigerator |
| BasementDevelopment | Unfinished |
| BasementFeatures | Walk Out |
| BasementType | N/a (unfinished) |
| ConstructionStyleAttachment | Detached |
| CoolingType | Window Air Conditioner |
| ExteriorFinish | Brick |
| FoundationType | Concrete |
| HeatingFuel | Natural Gas |
| HeatingType | Forced Air |
| StoriesTotal | 2 |
| SizeInterior | 1500 - 2000 Sqft |
| Type | House |
| UtilityWater | Municipal Water |
Parking
| No Garage |
Land
| Acreage | No |
| Sewer | Sanitary Sewer |
| SizeDepth | 192 Ft ,8 In |
| SizeFrontage | 195 Ft ,3 In |
| SizeIrregular | 195.3 X 192.7 Ft ; Not All Sides Are Equal In Length /depth |
| SizeTotalText | 195.3 X 192.7 Ft ; Not All Sides Are Equal In Length /depth |
| ZoningDescription | M2-6, M2 |
Rooms
| Level | Type | Length | Width | Dimensions |
|---|---|---|---|---|
| Second Level | Family Room | 4.14 m | 3.99 m | 4.14 m x 3.99 m |
| Second Level | Bedroom 2 | 2.86 m | 2.48 m | 2.86 m x 2.48 m |
| Second Level | Bedroom 3 | 2.83 m | 2.39 m | 2.83 m x 2.39 m |
| Second Level | Bedroom 4 | 2.71 m | 2.73 m | 2.71 m x 2.73 m |
| Second Level | Primary Bedroom | 2.85 m | 4.84 m | 2.85 m x 4.84 m |
| Main Level | Kitchen | 4.65 m | 4.77 m | 4.65 m x 4.77 m |
| Main Level | Laundry Room | 2.66 m | 1.69 m | 2.66 m x 1.69 m |
| Main Level | Dining Room | 2.76 m | 3.04 m | 2.76 m x 3.04 m |
| Main Level | Den | 2.69 m | 2.88 m | 2.69 m x 2.88 m |
| Main Level | Living Room | 4.72 m | 4.48 m | 4.72 m x 4.48 m |
| Main Level | Sunroom | 7.41 m | 1.84 m | 7.41 m x 1.84 m |
https://www.realtor.ca/real-estate/28783215/27-arthur-street-west-perth-mitchell-mitchell
Christopher Steckly
Salesperson
151 Downie St
Stratford, Ontario N5A 1X2

