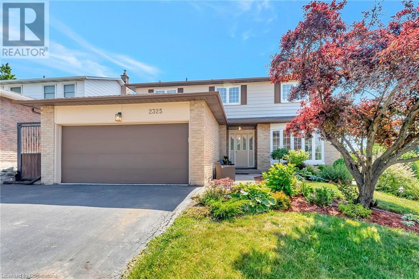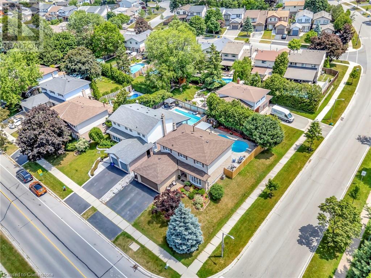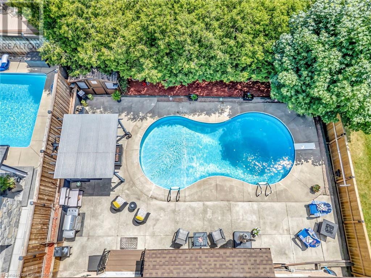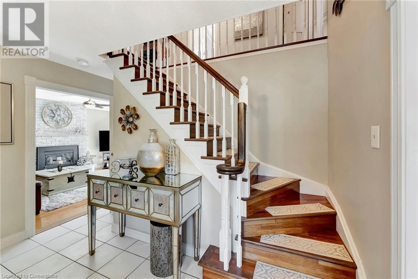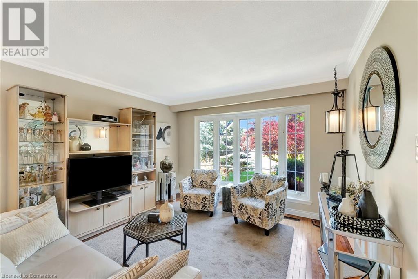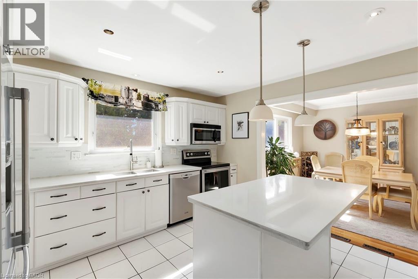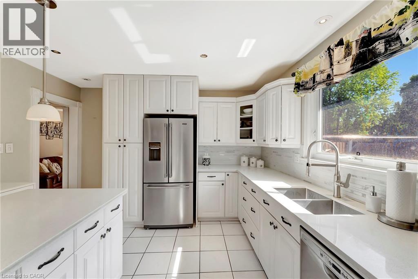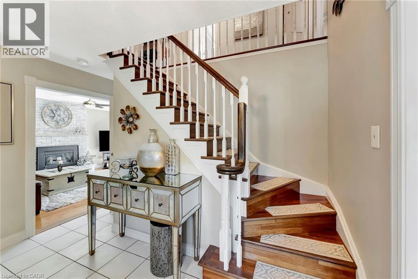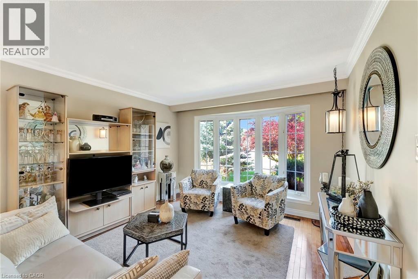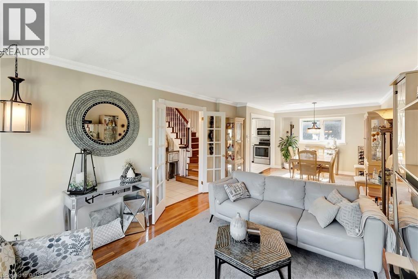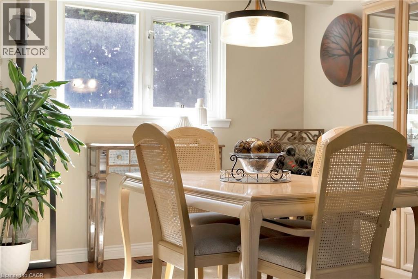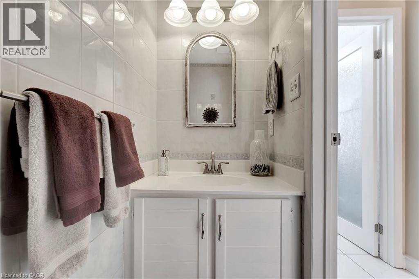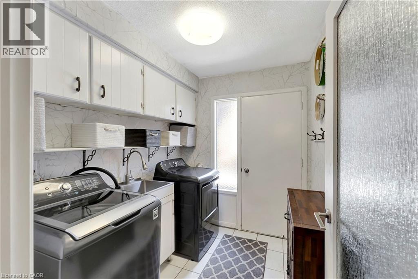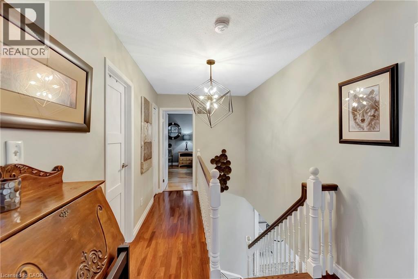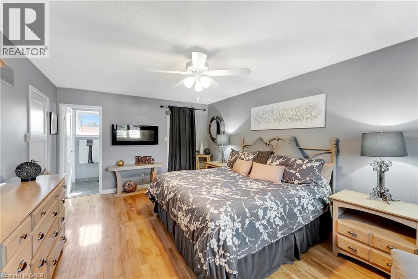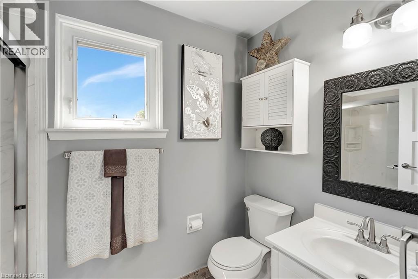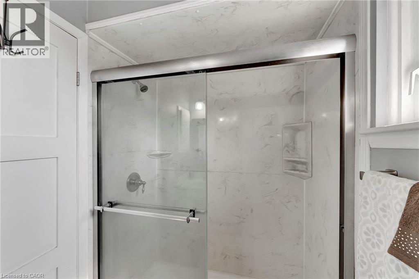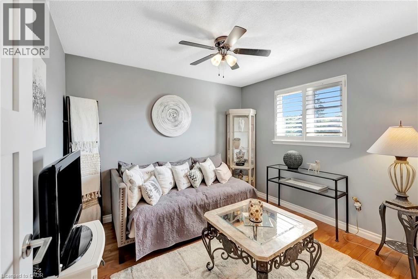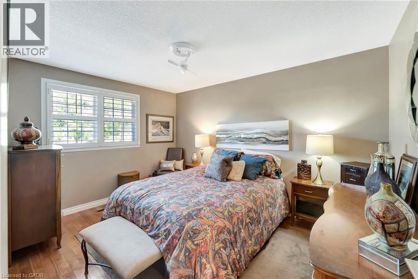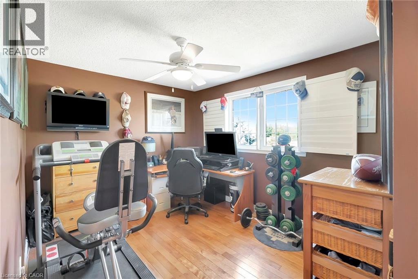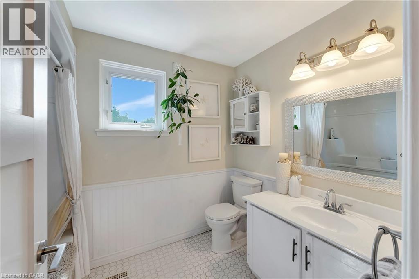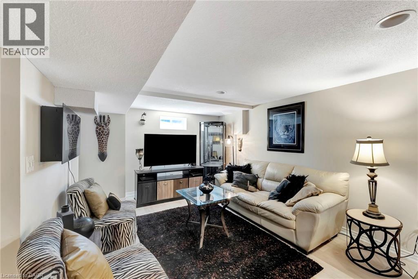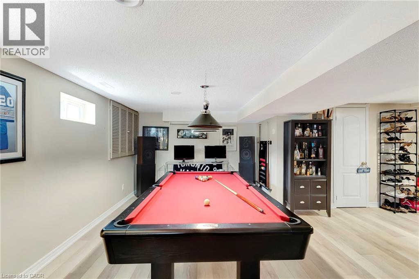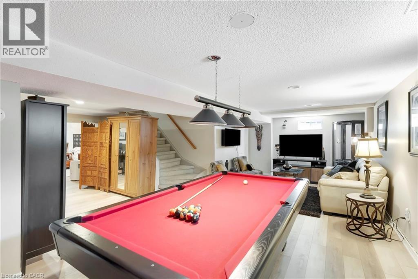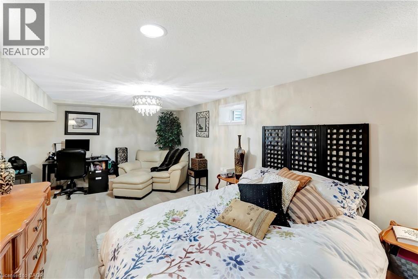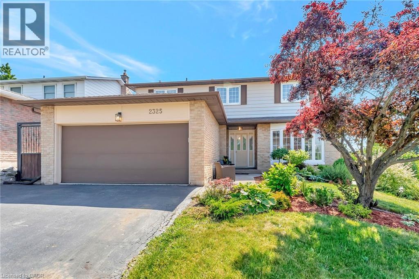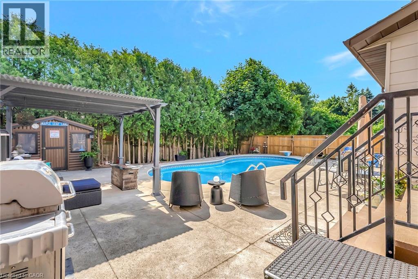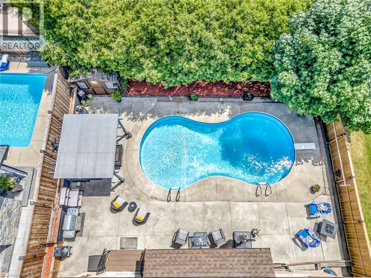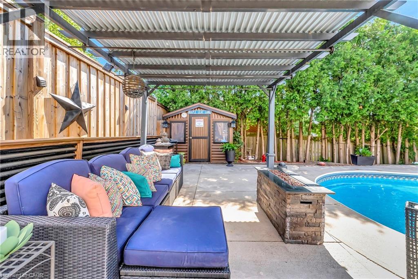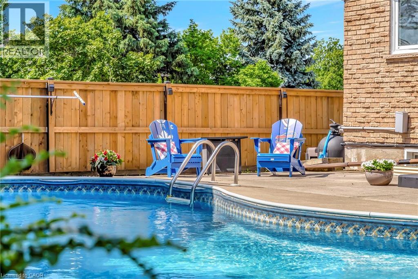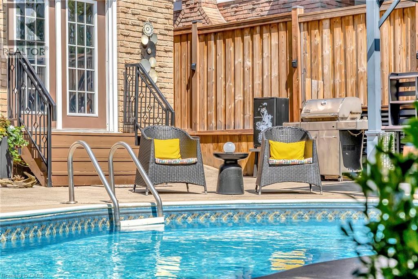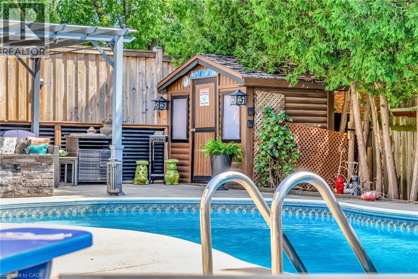2325 Duncaster Drive Burlington, Ontario L7P 4C3
$1,340,000
In the heart of Brant Hills, this 4-bedroom, 2.5-bathroom detached home blends comfort, community, and just the right touch of retreat. Step inside to a classic two-storey layout that’s equal parts functional and welcoming - with four bedrooms upstairs, a finished basement below, and a main floor that opens to a backyard made for memory-making. Think: summer afternoons around the inground pool, dinners on the patio, and a layout that flows effortlessly from room to room. The double garage handles parking and storage with ease, and the location? Steps from local parks and the Brant Hills Community Centre - where neighbourhood connection is just part of the rhythm. Whether you’re upsizing, settling in, or ready to host the next pool party - this home’s got the heartbeat of Brant Hills built right in. (id:63008)
Property Details
| MLS® Number | 40743839 |
| Property Type | Single Family |
| AmenitiesNearBy | Golf Nearby, Park, Schools |
| CommunityFeatures | Community Centre |
| EquipmentType | Water Heater |
| Features | Automatic Garage Door Opener |
| ParkingSpaceTotal | 4 |
| RentalEquipmentType | Water Heater |
Building
| BathroomTotal | 3 |
| BedroomsAboveGround | 4 |
| BedroomsTotal | 4 |
| Appliances | Central Vacuum, Dishwasher, Dryer, Refrigerator, Stove, Washer, Microwave Built-in, Garage Door Opener |
| ArchitecturalStyle | 2 Level |
| BasementDevelopment | Finished |
| BasementType | Full (finished) |
| ConstructionStyleAttachment | Detached |
| CoolingType | Central Air Conditioning |
| ExteriorFinish | Brick, Other |
| FireplacePresent | Yes |
| FireplaceTotal | 1 |
| HalfBathTotal | 1 |
| HeatingFuel | Natural Gas |
| HeatingType | Forced Air |
| StoriesTotal | 2 |
| SizeInterior | 1983 Sqft |
| Type | House |
| UtilityWater | Municipal Water |
Parking
| Attached Garage |
Land
| AccessType | Road Access |
| Acreage | No |
| LandAmenities | Golf Nearby, Park, Schools |
| Sewer | Municipal Sewage System |
| SizeDepth | 105 Ft |
| SizeFrontage | 60 Ft |
| SizeTotalText | Under 1/2 Acre |
| ZoningDescription | R3.2 |
Rooms
| Level | Type | Length | Width | Dimensions |
|---|---|---|---|---|
| Second Level | 4pc Bathroom | 8'11'' x 6'7'' | ||
| Second Level | Bedroom | 10'0'' x 10'9'' | ||
| Second Level | Bedroom | 10'0'' x 13'3'' | ||
| Second Level | Bedroom | 14'3'' x 9'8'' | ||
| Second Level | Full Bathroom | 8'5'' x 4'10'' | ||
| Second Level | Primary Bedroom | 12'2'' x 19'2'' | ||
| Basement | Cold Room | Measurements not available | ||
| Basement | Games Room | Measurements not available | ||
| Basement | Utility Room | Measurements not available | ||
| Basement | Recreation Room | Measurements not available | ||
| Main Level | Laundry Room | 7'10'' x 6'7'' | ||
| Main Level | 2pc Bathroom | 6'4'' x 3' | ||
| Main Level | Foyer | 9'1'' x 10'3'' | ||
| Main Level | Living Room | 11'10'' x 18'9'' | ||
| Main Level | Dining Room | 10'6'' x 10'2'' | ||
| Main Level | Kitchen | 13'4'' x 12'0'' | ||
| Main Level | Family Room | 11'10'' x 16'10'' |
https://www.realtor.ca/real-estate/28553878/2325-duncaster-drive-burlington
Melissa Pennycook
Salesperson
3060 Mainway Suite 200a
Burlington, Ontario L7M 1A3
Chris Pennycook
Salesperson
3060 Mainway Suite 200a
Burlington, Ontario L7M 1A3

