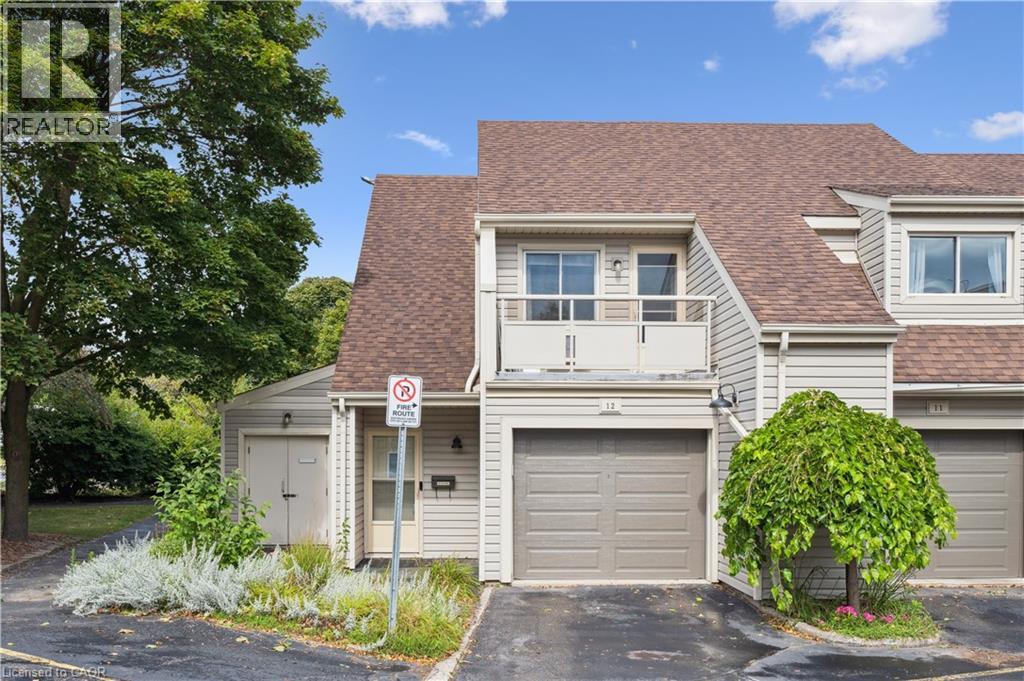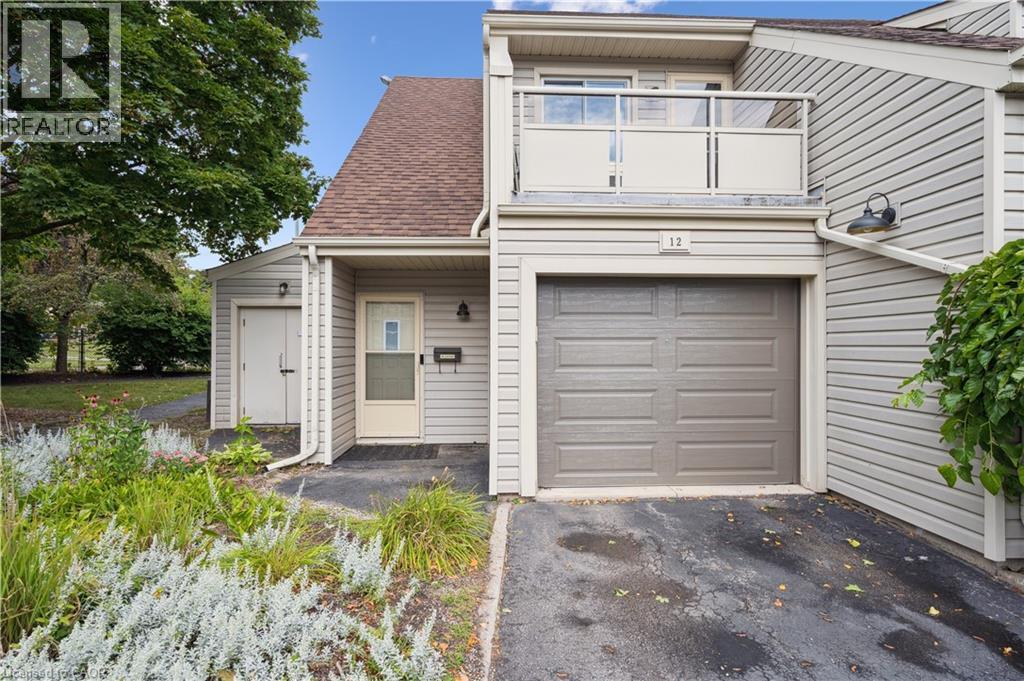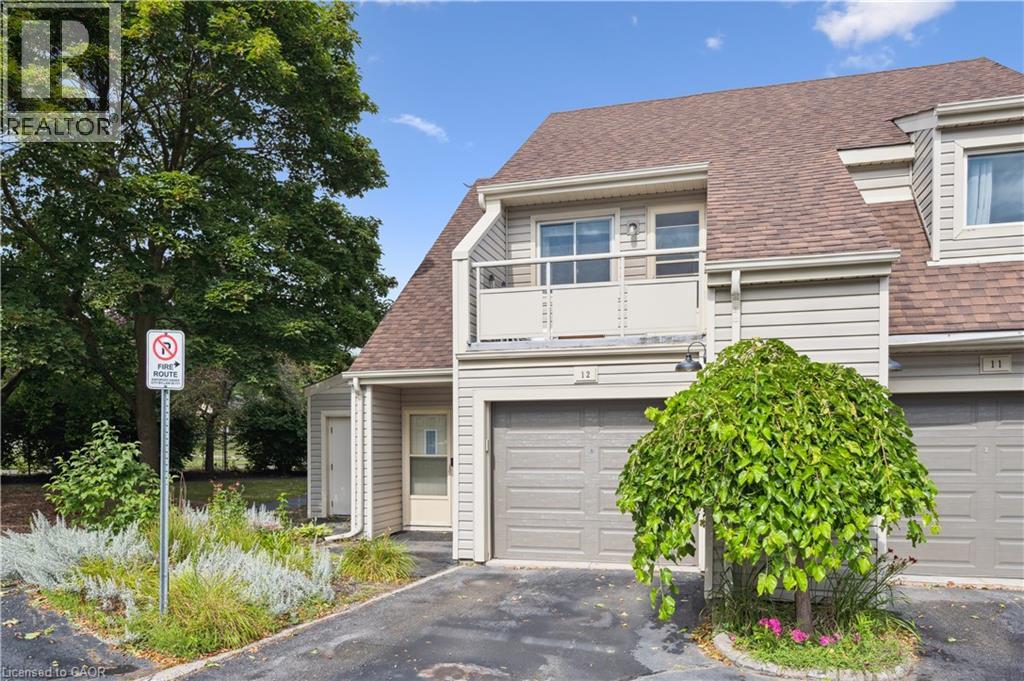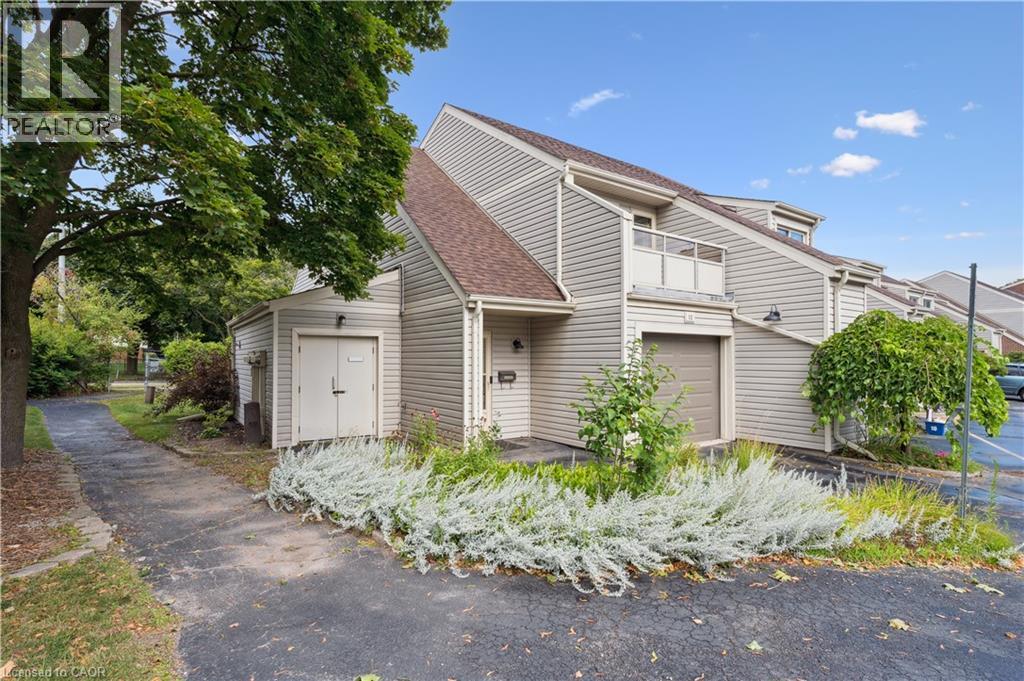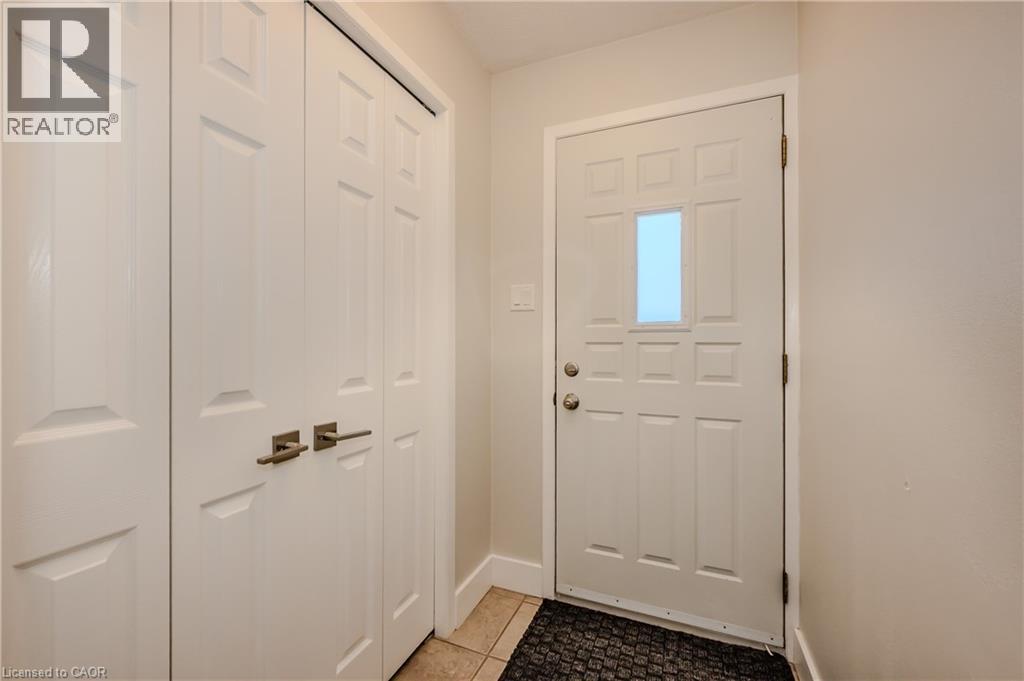337 Kingswood Drive Unit# 12 Kitchener, Ontario N2E 1X5
$469,900Maintenance, Insurance, Landscaping, Property Management, Water, Parking
$480 Monthly
Maintenance, Insurance, Landscaping, Property Management, Water, Parking
$480 MonthlyWelcome to 337 Kingswood Drive Unit 12, a rare end-unit condo bungalow that combines comfort, convenience, and privacy in one smart package. Offering two bedrooms and one-and-a-half bathrooms, this home features the ease of ground-level, one-storey living, making it a perfect fit for downsizers, first-time buyers, or investors alike. The open-concept living and dining area is filled with natural light, creating a bright and welcoming space for entertaining or relaxing, while both bedrooms are generously sized with excellent closet space. A four-piece main bath and a handy two-piece powder room add everyday functionality. Outside, a private patio offers the perfect spot for your morning coffee or evening wind-down, and as an end unit, you’ll enjoy added privacy along with the rare bonus of a dedicated garage plus two additional parking spots. This well-maintained complex features low condo fees and a desirable location close to parks, schools, shopping, and public transit. Move-in ready and offering incredible value, this home checks all the boxes—schedule your private showing today before it’s gone! (id:63008)
Property Details
| MLS® Number | 40763256 |
| Property Type | Single Family |
| AmenitiesNearBy | Hospital, Park, Place Of Worship, Playground, Public Transit, Schools, Shopping |
| CommunityFeatures | Community Centre, School Bus |
| EquipmentType | None |
| Features | Southern Exposure, Conservation/green Belt, Balcony, Paved Driveway, Automatic Garage Door Opener |
| ParkingSpaceTotal | 2 |
| RentalEquipmentType | None |
Building
| BathroomTotal | 2 |
| BedroomsAboveGround | 2 |
| BedroomsTotal | 2 |
| Appliances | Dishwasher, Dryer, Refrigerator, Stove, Water Softener, Washer, Garage Door Opener |
| BasementType | None |
| ConstructedDate | 1975 |
| ConstructionStyleAttachment | Attached |
| CoolingType | Central Air Conditioning, Ductless |
| ExteriorFinish | Brick, Vinyl Siding |
| FireplacePresent | Yes |
| FireplaceTotal | 1 |
| FireplaceType | Insert |
| HalfBathTotal | 1 |
| HeatingFuel | Electric |
| HeatingType | In Floor Heating |
| StoriesTotal | 1 |
| SizeInterior | 1040 Sqft |
| Type | Apartment |
| UtilityWater | Municipal Water |
Parking
| Attached Garage |
Land
| AccessType | Highway Access |
| Acreage | No |
| LandAmenities | Hospital, Park, Place Of Worship, Playground, Public Transit, Schools, Shopping |
| Sewer | Municipal Sewage System |
| SizeTotalText | Unknown |
| ZoningDescription | R2 |
Rooms
| Level | Type | Length | Width | Dimensions |
|---|---|---|---|---|
| Main Level | Storage | 7'3'' x 4'2'' | ||
| Main Level | Laundry Room | 4'2'' x 9'4'' | ||
| Main Level | 4pc Bathroom | 8'5'' x 9'0'' | ||
| Main Level | Bedroom | 8'8'' x 15'3'' | ||
| Main Level | Primary Bedroom | 10'11'' x 15'2'' | ||
| Main Level | Living Room | 11'6'' x 17'9'' | ||
| Main Level | Dining Room | 11'6'' x 9'6'' | ||
| Main Level | Kitchen | 7'8'' x 7'7'' | ||
| Main Level | 2pc Bathroom | 6'7'' x 2'11'' |
Utilities
| Cable | Available |
| Natural Gas | Available |
| Telephone | Available |
https://www.realtor.ca/real-estate/28785062/337-kingswood-drive-unit-12-kitchener
Simon Royer
Salesperson
33b - 620 Davenport Rd.
Waterloo, Ontario N2V 2C2
Christine Vander Heyden
Salesperson
33-620 Davenport Rd
Waterloo, Ontario N2V 2C2
Jordan Kaupert
Salesperson
33-620 Davenport Rd
Waterloo, Ontario N2V 2C2

