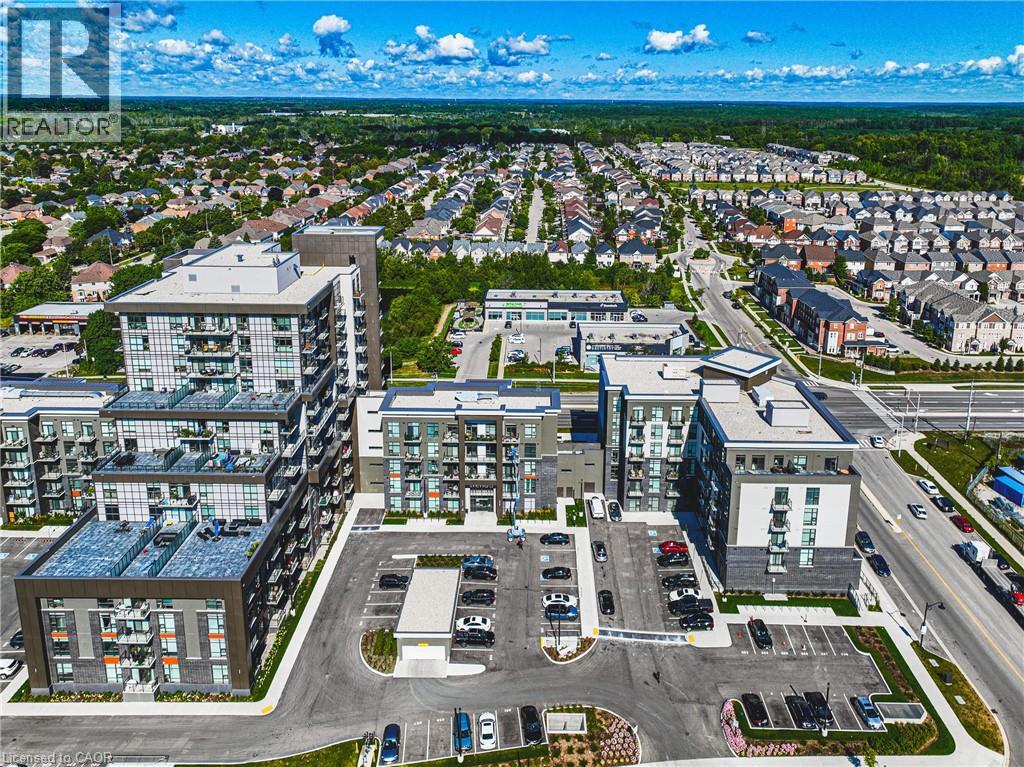470 Dundas Street Unit# 1005 Hamilton, Ontario L8B 2A6
$2,750 MonthlyInsurance, Landscaping, Property Management, Exterior Maintenance, Parking
Welcome to Unit 1005 at 470 Dundas Street East, a stunning corner suite in the sought-after Trend Living 3 development in Waterdown. This beautifully designed 2-bedroom, 2-bathroom condo offers approximately 880 square feet of bright, open-concept living space, featuring floor-to-ceiling windows and modern finishes throughout. The kitchen boasts sleek cabinetry, stainless steel appliances, and a functional layout perfect for entertaining or everyday living. Enjoy two generously sized bedrooms, including a primary suite with its own ensuite bath and walk-in closet, plus convenient in-suite laundry. This unit includes one underground parking spaces and access to excellent building amenities such as a fully equipped fitness centre, party room and secure bike storage. Located in a rapidly growing neighbourhood, Trend Living offers easy access to Highways 403 and 407, the Aldershot GO Station, local parks, schools, and shopping. It's ideal for professionals, couples, or downsizers seeking a modern, low-maintenance lifestyle in a vibrant and convenient location. (id:63008)
Property Details
| MLS® Number | 40763505 |
| Property Type | Single Family |
| AmenitiesNearBy | Schools, Shopping |
| CommunityFeatures | Quiet Area, Community Centre |
| Features | Balcony, No Pet Home, Automatic Garage Door Opener |
| ParkingSpaceTotal | 1 |
| StorageType | Locker |
| ViewType | City View |
Building
| BathroomTotal | 2 |
| BedroomsAboveGround | 2 |
| BedroomsTotal | 2 |
| Amenities | Exercise Centre, Party Room |
| Appliances | Dishwasher, Dryer, Stove, Washer |
| BasementType | None |
| ConstructionStyleAttachment | Attached |
| CoolingType | Central Air Conditioning |
| ExteriorFinish | Brick, Metal, Stone, Stucco |
| HeatingFuel | Geo Thermal |
| StoriesTotal | 1 |
| SizeInterior | 880 Sqft |
| Type | Apartment |
| UtilityWater | Municipal Water |
Parking
| Attached Garage | |
| Visitor Parking |
Land
| AccessType | Road Access |
| Acreage | No |
| LandAmenities | Schools, Shopping |
| Sewer | Municipal Sewage System |
| SizeTotalText | Unknown |
| ZoningDescription | Uc-12 |
Rooms
| Level | Type | Length | Width | Dimensions |
|---|---|---|---|---|
| Main Level | 4pc Bathroom | Measurements not available | ||
| Main Level | 3pc Bathroom | Measurements not available | ||
| Main Level | Bedroom | 10'9'' x 9'2'' | ||
| Main Level | Primary Bedroom | 11'3'' x 9'3'' | ||
| Main Level | Eat In Kitchen | 7'6'' x 8' | ||
| Main Level | Living Room | 11'10'' x 15'0'' | ||
| Main Level | Foyer | Measurements not available |
https://www.realtor.ca/real-estate/28786670/470-dundas-street-unit-1005-hamilton
Andrea Sferrazza
Salesperson
720 Guelph Line Unit A
Burlington, Ontario L7R 4E2
























