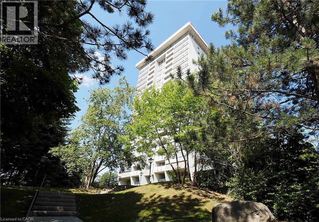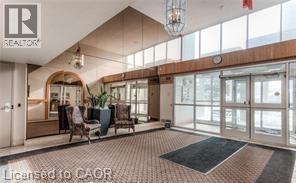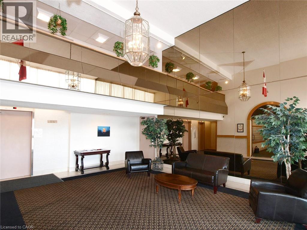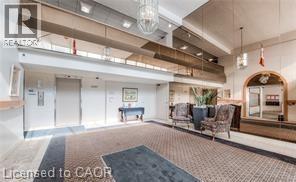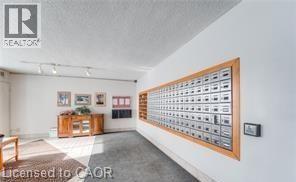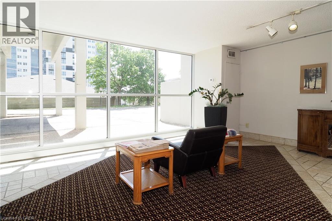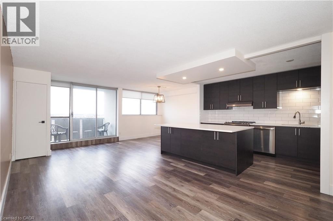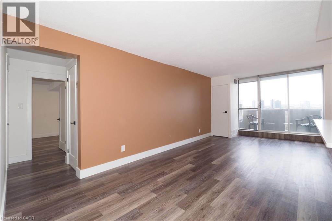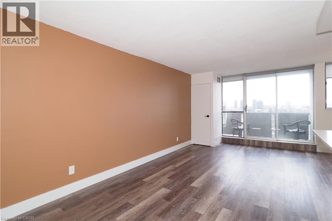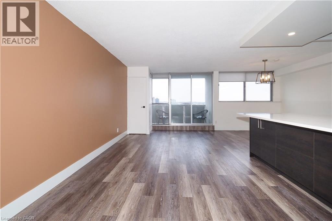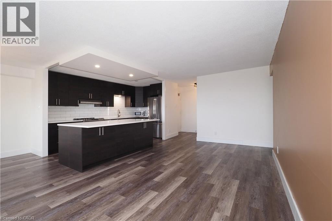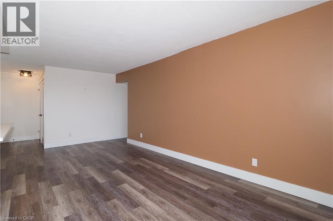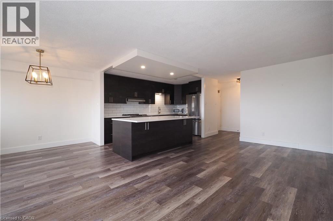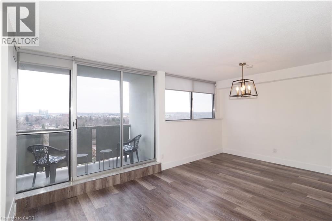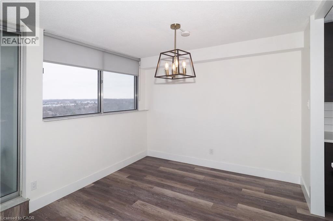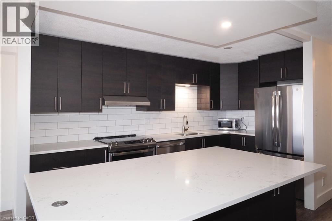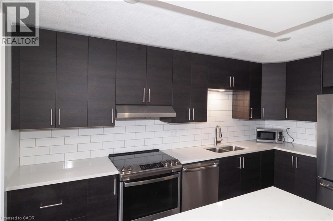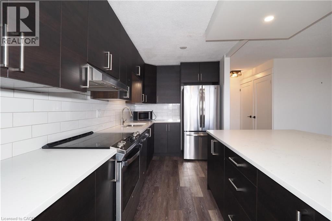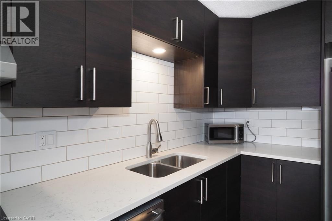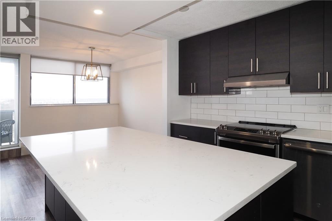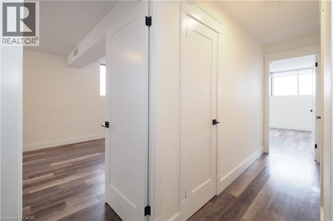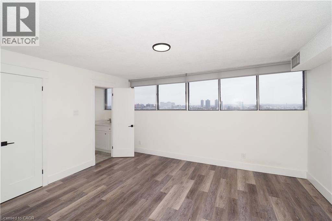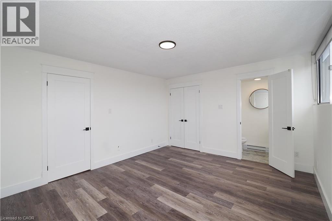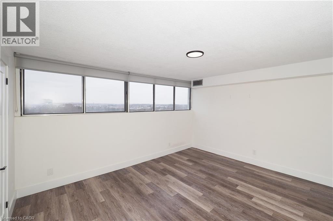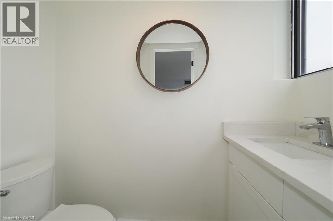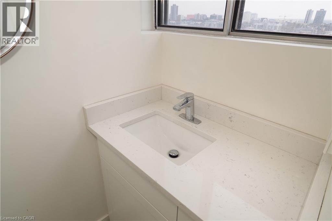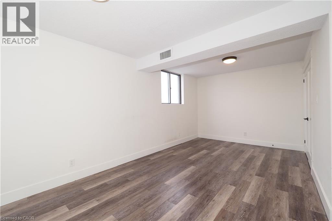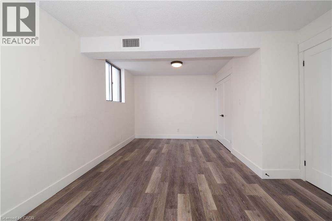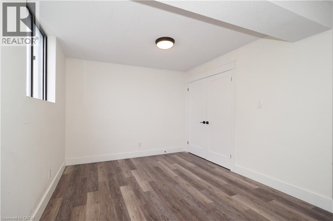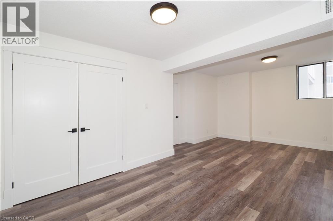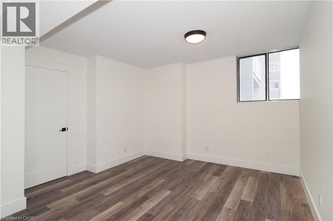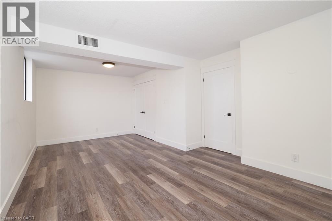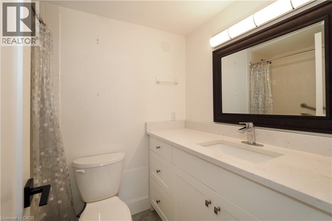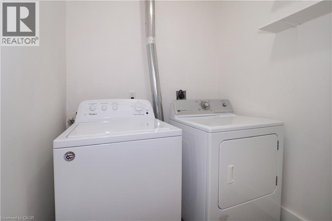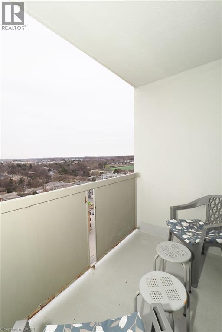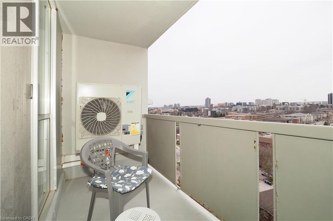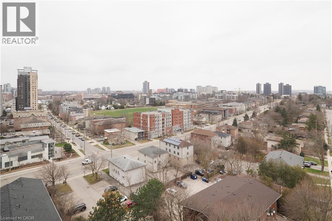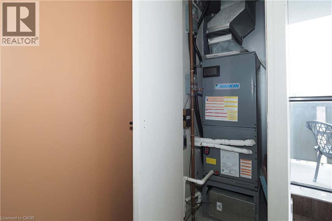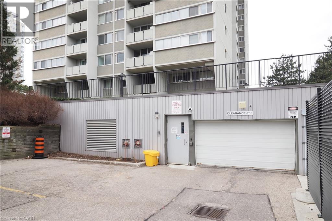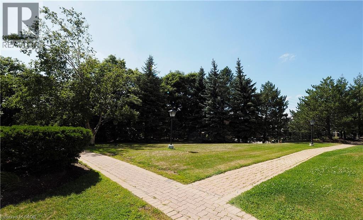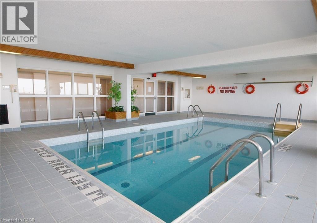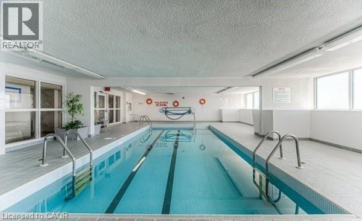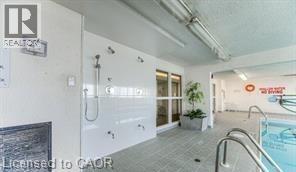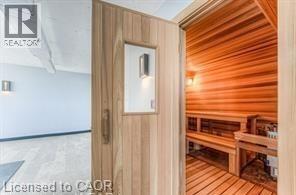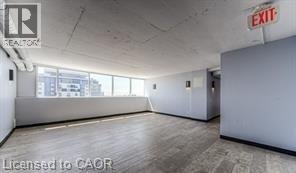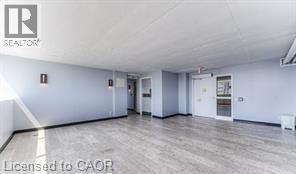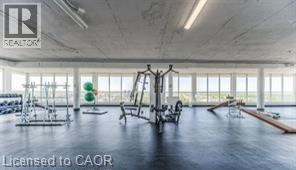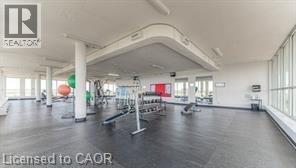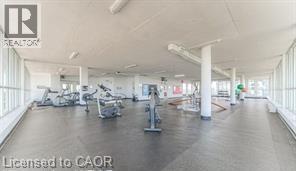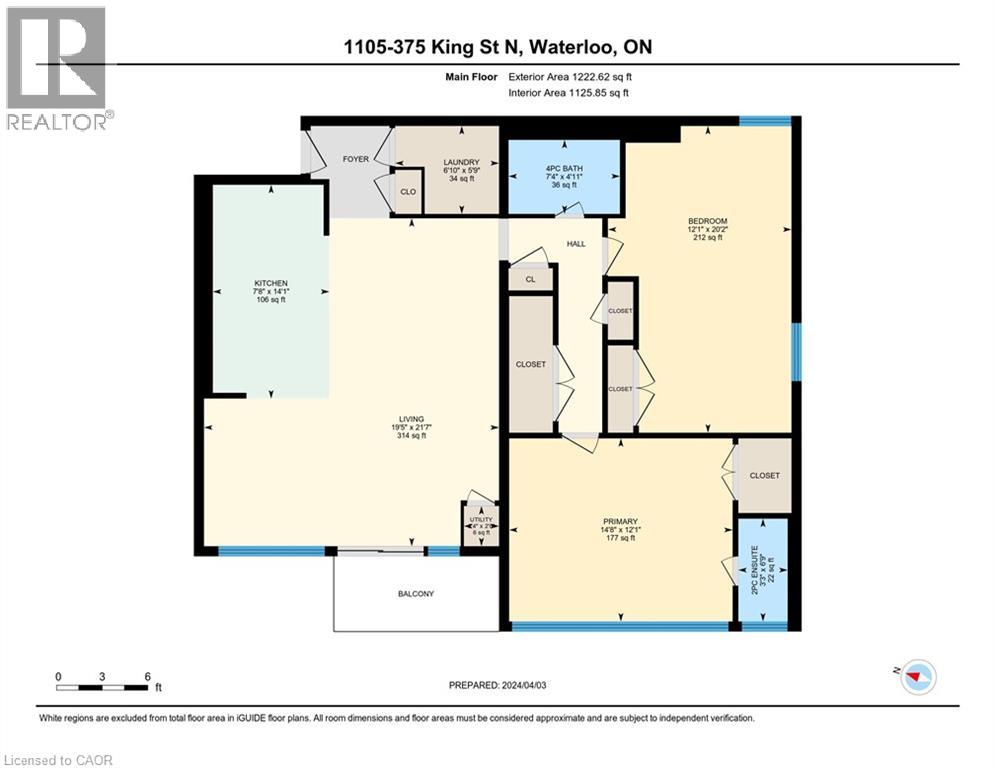375 King Street N Unit# 1105 Waterloo, Ontario N2J 4L6
$2,700 MonthlyInsurance, Heat, Electricity, Property Management, Water, ParkingMaintenance, Insurance, Heat, Electricity, Property Management, Water, Parking
$1,125.95 Monthly
Maintenance, Insurance, Heat, Electricity, Property Management, Water, Parking
$1,125.95 MonthlyFOR LEASE! Spacious 1,175 square foot corner unit condominium. HEAT, HYDRO and WATER are INCLUDED! Originally a 3-bedroom unit, converted to 2 bedrooms, allows for a spacious 2nd bedroom or den/office. Master with 2 piece ensuite. Bright kitchen with island/breakfast bar, stainless steel double-door fridge, stove & dishwasher. Carpet-free with in-suite laundry, two linen closets & ample storage. On site facilities include: indoor pool, sauna, games room, library, full woodworking shop, hobby room, exercise room with equipment and running track, billiards/party room and car wash! Excellent location close to universities and convenient to Conestoga Mall and expressway. (id:63008)
Property Details
| MLS® Number | 40764103 |
| Property Type | Single Family |
| AmenitiesNearBy | Public Transit, Shopping |
| Features | Balcony, Automatic Garage Door Opener |
| ParkingSpaceTotal | 1 |
| PoolType | Indoor Pool |
| StorageType | Locker |
Building
| BathroomTotal | 2 |
| BedroomsAboveGround | 2 |
| BedroomsTotal | 2 |
| Amenities | Car Wash, Exercise Centre, Party Room |
| Appliances | Dishwasher, Dryer, Microwave, Refrigerator, Stove, Washer |
| BasementType | None |
| ConstructedDate | 1982 |
| ConstructionMaterial | Concrete Block, Concrete Walls |
| ConstructionStyleAttachment | Attached |
| CoolingType | Central Air Conditioning |
| ExteriorFinish | Brick, Concrete |
| FoundationType | Unknown |
| HalfBathTotal | 1 |
| HeatingType | Forced Air |
| StoriesTotal | 1 |
| SizeInterior | 1175 Sqft |
| Type | Apartment |
| UtilityWater | Municipal Water |
Parking
| Underground | |
| Visitor Parking |
Land
| AccessType | Highway Access |
| Acreage | No |
| LandAmenities | Public Transit, Shopping |
| Sewer | Municipal Sewage System |
| SizeTotalText | Unknown |
| ZoningDescription | Rmu81 |
Rooms
| Level | Type | Length | Width | Dimensions |
|---|---|---|---|---|
| Main Level | Laundry Room | 5'10'' x 4'10'' | ||
| Main Level | 4pc Bathroom | 7'4'' x 4'11'' | ||
| Main Level | Bedroom | 20'2'' x 11'0'' | ||
| Main Level | 2pc Bathroom | 6'9'' x 3'4'' | ||
| Main Level | Primary Bedroom | 14'8'' x 12'2'' | ||
| Main Level | Kitchen | 13'10'' x 7'4'' | ||
| Main Level | Dining Room | 9'9'' x 8'2'' | ||
| Main Level | Living Room | 21'7'' x 11'3'' |
https://www.realtor.ca/real-estate/28787053/375-king-street-n-unit-1105-waterloo
Jim Mcintyre
Salesperson
180 Weber St. S.
Waterloo, Ontario N2J 2B2
Shannon Treadwell
Salesperson
180 Weber St. S.
Waterloo, Ontario N2J 2B2

