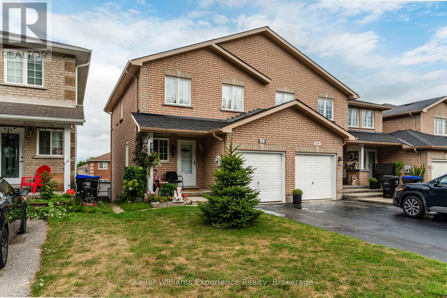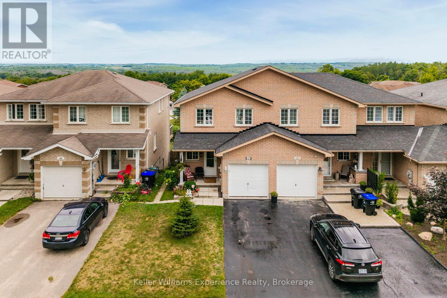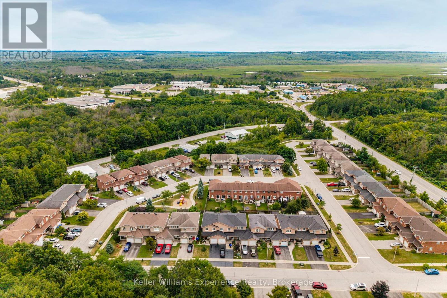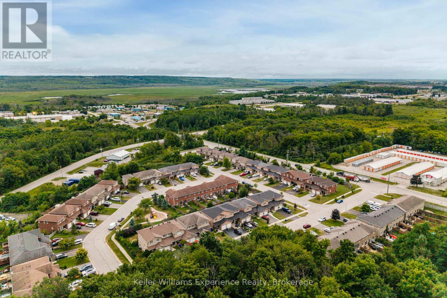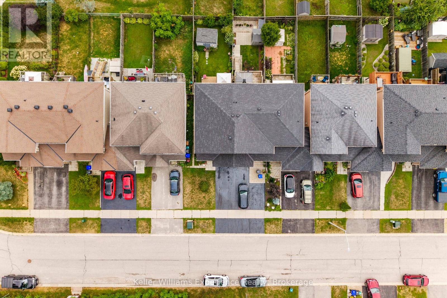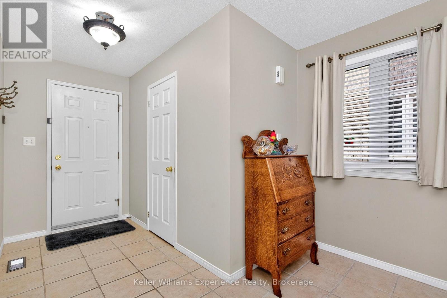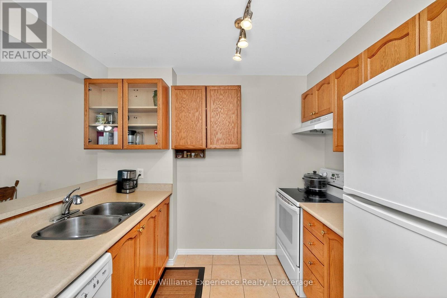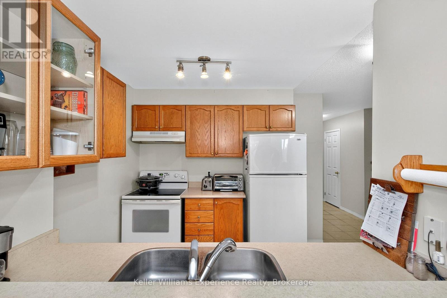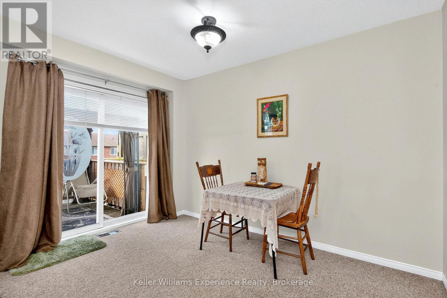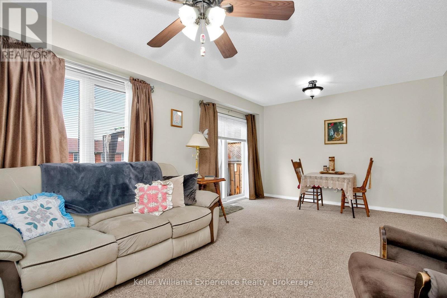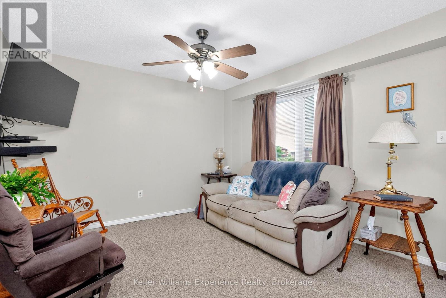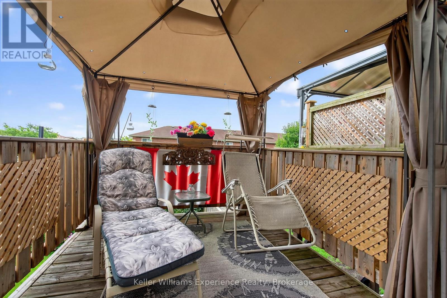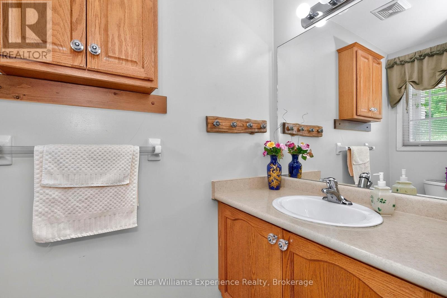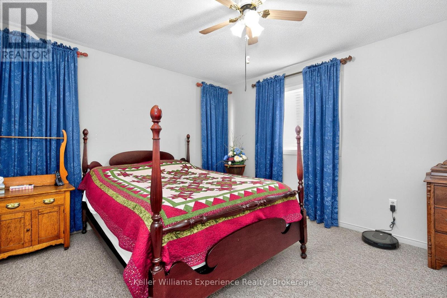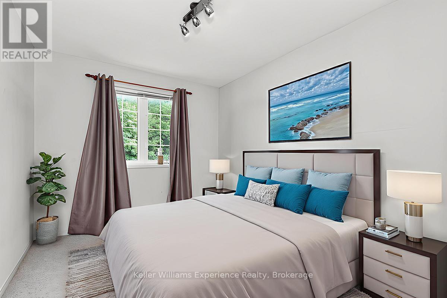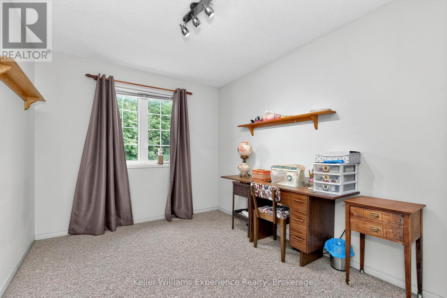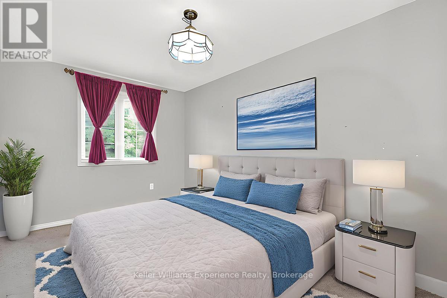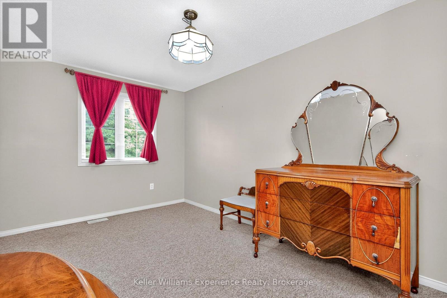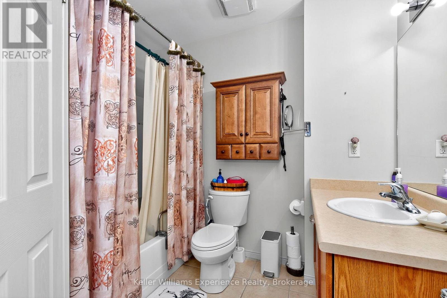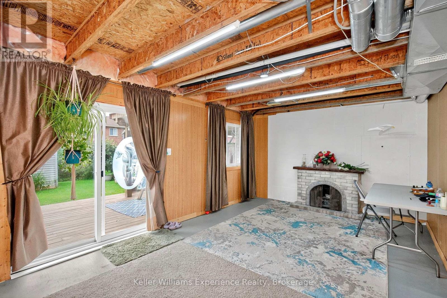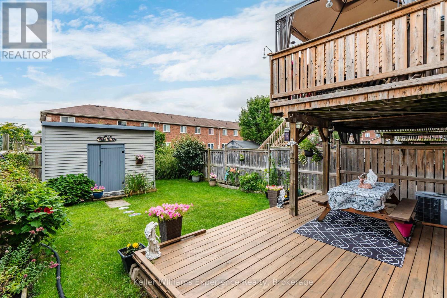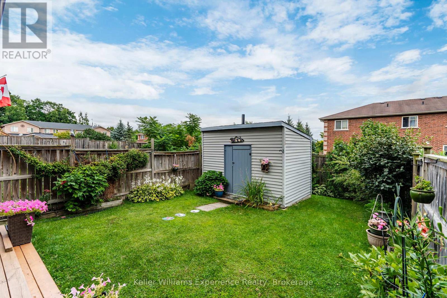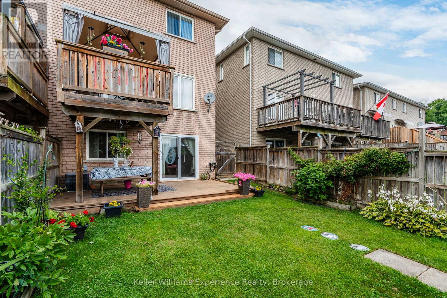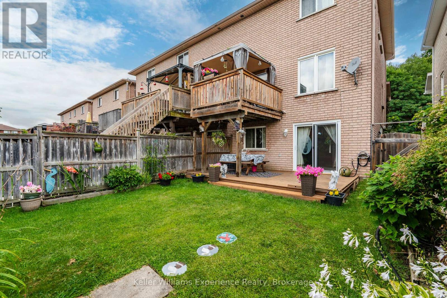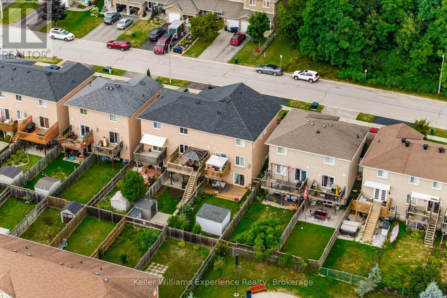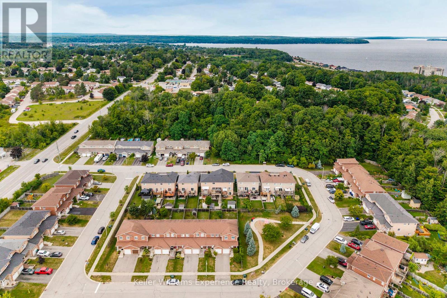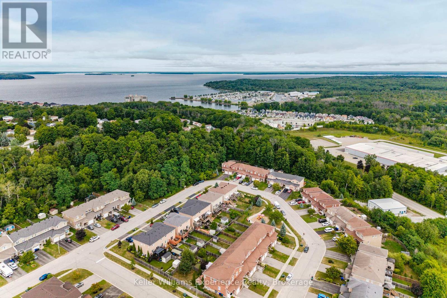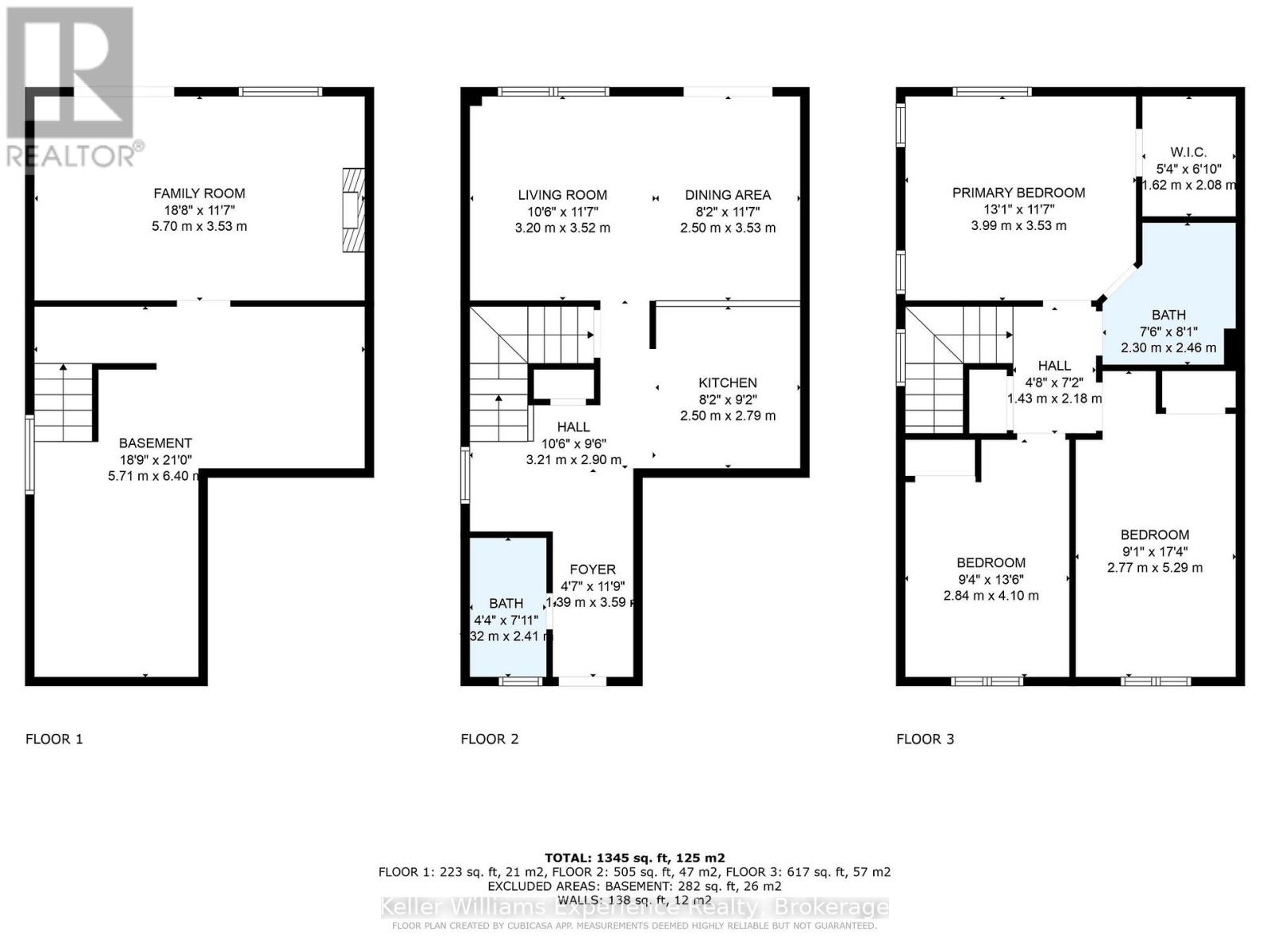167 Southwinds Crescent Midland, Ontario L4R 0A2
$525,000
Welcome to this well cared for end unit townhome in a quiet, family friendly neighbourhood. Offering 3 bedrooms and 1.5 baths, the spacious primary bedroom boasts a walk-in closet and semi-ensuite. The bright main floor includes an open dining area with a walkout to the back deck and gazebo, overlooking the beautifully landscaped gardens and a view of the neighbourhood park just around the corner. The partially finished basement provides extra living space, a rough-in for a 3rd bathroom, and a walkout to the large ground-level deck and backyard, complete with an oversized shed. Recent updates include a newer roof (2 years old). Ideally located just steps to the park, and close to Georgian Bay, schools, shopping, and all amenities. (id:63008)
Property Details
| MLS® Number | S12366307 |
| Property Type | Single Family |
| Community Name | Midland |
| AmenitiesNearBy | Marina, Park, Public Transit, Schools |
| EquipmentType | Water Heater |
| ParkingSpaceTotal | 3 |
| RentalEquipmentType | Water Heater |
| Structure | Deck, Shed |
Building
| BathroomTotal | 2 |
| BedroomsAboveGround | 3 |
| BedroomsTotal | 3 |
| Appliances | Dishwasher, Dryer, Stove, Washer, Refrigerator |
| BasementDevelopment | Partially Finished |
| BasementType | Full (partially Finished) |
| ConstructionStyleAttachment | Attached |
| CoolingType | Central Air Conditioning |
| ExteriorFinish | Brick |
| FoundationType | Concrete |
| HalfBathTotal | 1 |
| HeatingFuel | Natural Gas |
| HeatingType | Forced Air |
| StoriesTotal | 2 |
| SizeInterior | 1100 - 1500 Sqft |
| Type | Row / Townhouse |
| UtilityWater | Municipal Water |
Parking
| Attached Garage | |
| Garage |
Land
| Acreage | No |
| LandAmenities | Marina, Park, Public Transit, Schools |
| LandscapeFeatures | Landscaped |
| Sewer | Sanitary Sewer |
| SizeDepth | 114 Ft ,8 In |
| SizeFrontage | 23 Ft ,8 In |
| SizeIrregular | 23.7 X 114.7 Ft |
| SizeTotalText | 23.7 X 114.7 Ft|under 1/2 Acre |
| SurfaceWater | Lake/pond |
| ZoningDescription | Rt-5 |
Rooms
| Level | Type | Length | Width | Dimensions |
|---|---|---|---|---|
| Second Level | Primary Bedroom | 3.99 m | 3.53 m | 3.99 m x 3.53 m |
| Second Level | Bedroom | 4.1 m | 2.84 m | 4.1 m x 2.84 m |
| Second Level | Bedroom | 5.29 m | 2.77 m | 5.29 m x 2.77 m |
| Basement | Recreational, Games Room | 5.7 m | 3.53 m | 5.7 m x 3.53 m |
| Basement | Other | 6.4 m | 5.71 m | 6.4 m x 5.71 m |
| Main Level | Kitchen | 2.79 m | 2.5 m | 2.79 m x 2.5 m |
| Main Level | Dining Room | 3.53 m | 2.5 m | 3.53 m x 2.5 m |
| Main Level | Living Room | 3.52 m | 3.2 m | 3.52 m x 3.2 m |
https://www.realtor.ca/real-estate/28781128/167-southwinds-crescent-midland-midland
Eric Beutler
Salesperson
255 King Street
Midland, Ontario L4R 3M4

