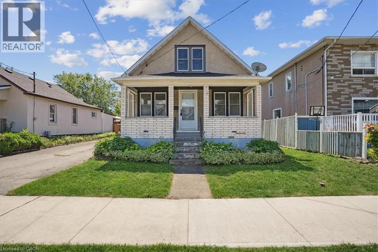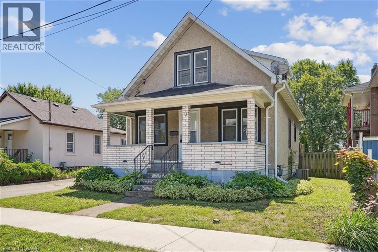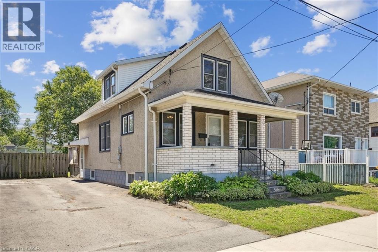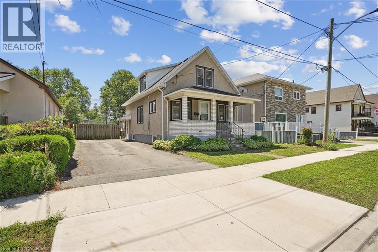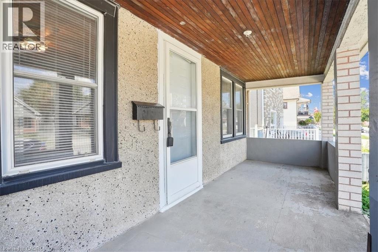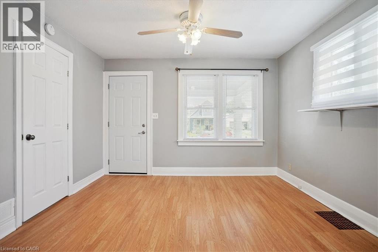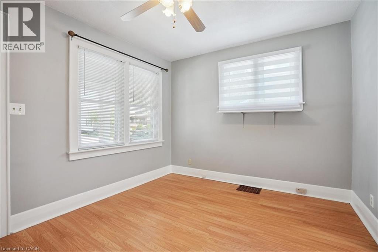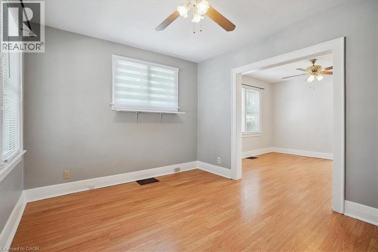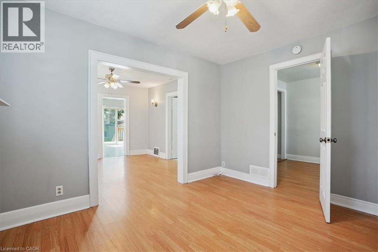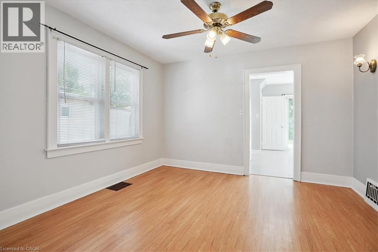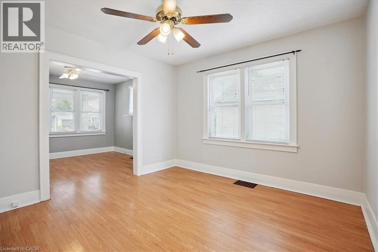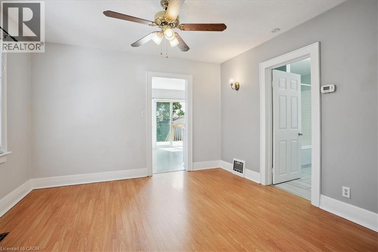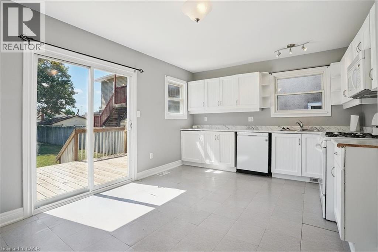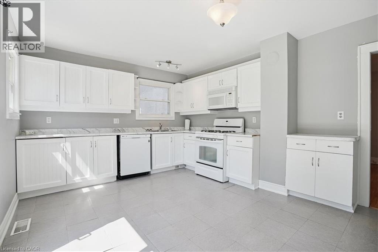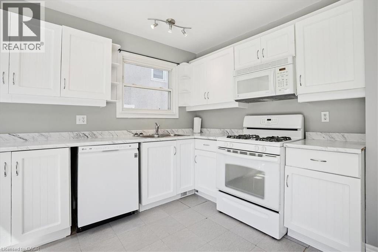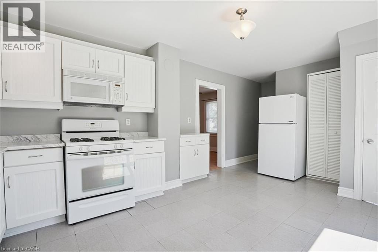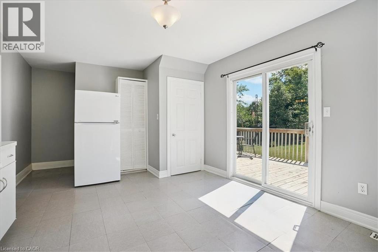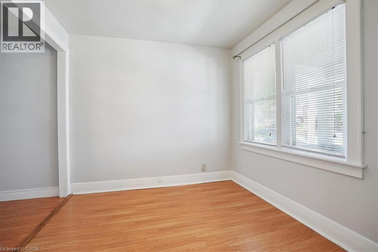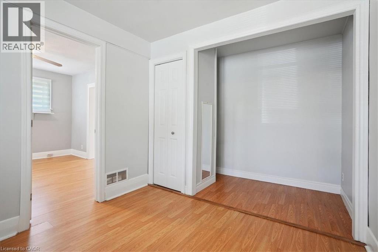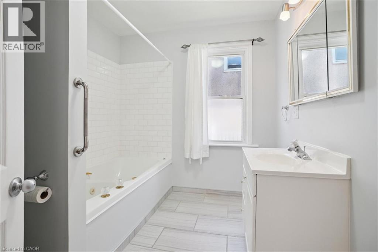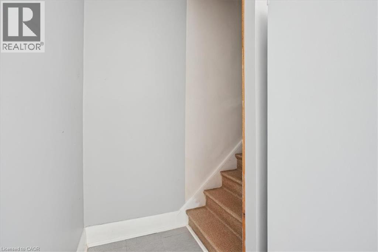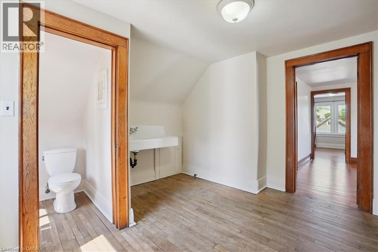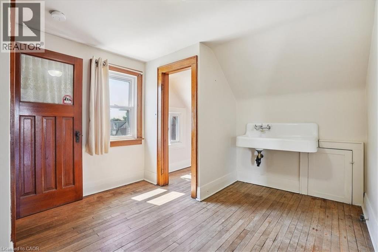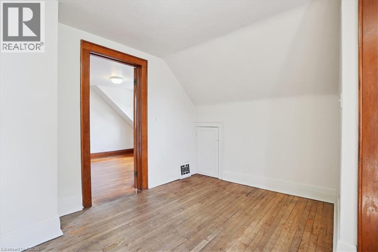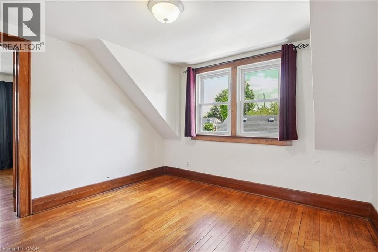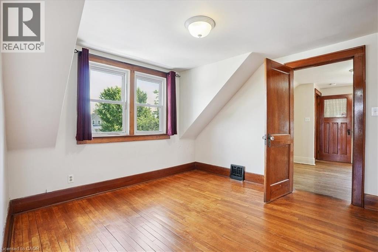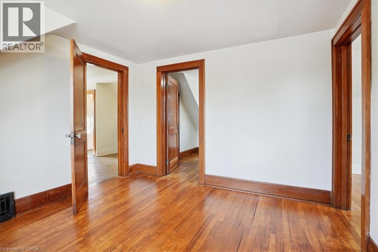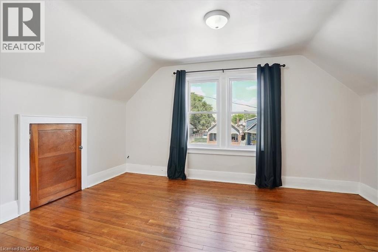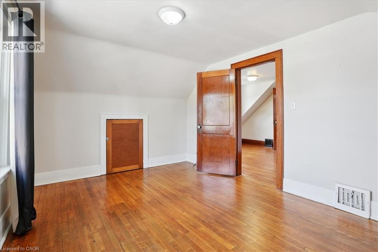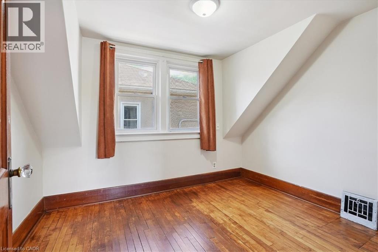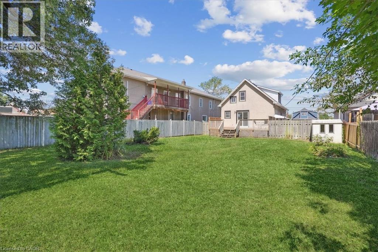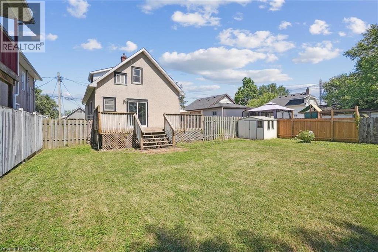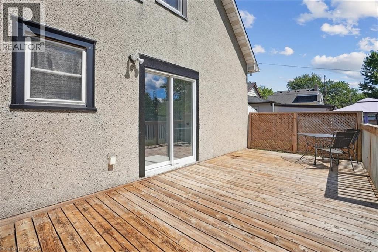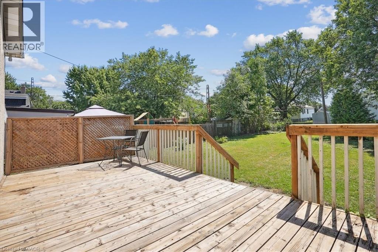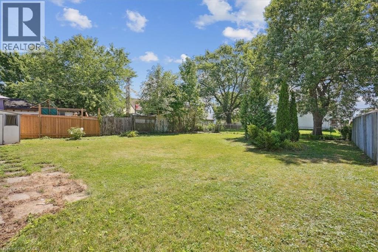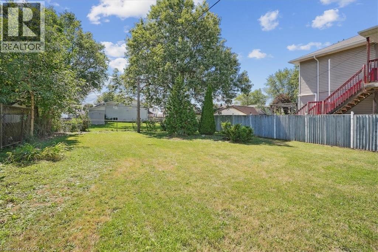45 Cady Street Welland, Ontario L3B 4B7
$414,900
Welcome to this charming 1.5-storey home in Welland’s desirable Lincoln/Crowland neighbourhood. Offering over 1,500 sq. ft. of living space, this property is an excellent choice for first-time buyers, those seeking to downsize, and investors. Thoughtfully maintained, the home features 4+2 bedrooms and 2 bathrooms, combining comfort, functionality, and versatility. A separate side entrance and parking for up to 8 vehicles provide added convenience, with potential for an in-law suite or future income opportunity. New front and side door. Inside, you’ll find a bright and inviting layout, while the oversized backyard offers a blank canvas to create your ideal outdoor retreat. Close to schools, parks, and public transit, this home delivers the perfect balance of family-friendly living and urban accessibility, an ideal opportunity for young families ready to establish roots in a welcoming community. (id:63008)
Property Details
| MLS® Number | 40764379 |
| Property Type | Single Family |
| AmenitiesNearBy | Hospital, Park, Schools |
| CommunityFeatures | Community Centre |
| EquipmentType | Water Heater |
| ParkingSpaceTotal | 8 |
| RentalEquipmentType | Water Heater |
| Structure | Shed, Porch |
Building
| BathroomTotal | 2 |
| BedroomsAboveGround | 4 |
| BedroomsBelowGround | 2 |
| BedroomsTotal | 6 |
| Appliances | Dishwasher, Dryer, Refrigerator, Stove, Washer |
| BasementDevelopment | Partially Finished |
| BasementType | Full (partially Finished) |
| ConstructedDate | 1941 |
| ConstructionStyleAttachment | Detached |
| CoolingType | Central Air Conditioning |
| ExteriorFinish | Other |
| HalfBathTotal | 1 |
| HeatingFuel | Natural Gas |
| HeatingType | Forced Air |
| StoriesTotal | 2 |
| SizeInterior | 1566 Sqft |
| Type | House |
| UtilityWater | Municipal Water |
Land
| AccessType | Road Access |
| Acreage | No |
| LandAmenities | Hospital, Park, Schools |
| Sewer | Municipal Sewage System |
| SizeDepth | 132 Ft |
| SizeFrontage | 52 Ft |
| SizeTotalText | Under 1/2 Acre |
| ZoningDescription | Rm,rl2 |
Rooms
| Level | Type | Length | Width | Dimensions |
|---|---|---|---|---|
| Second Level | 1pc Bathroom | 4'7'' x 3'11'' | ||
| Second Level | Sitting Room | 14'0'' x 11'5'' | ||
| Second Level | Bedroom | 10'3'' x 8'3'' | ||
| Second Level | Bedroom | 10'9'' x 10'6'' | ||
| Second Level | Bedroom | 13'9'' x 10'0'' | ||
| Basement | Bedroom | 16'3'' x 7'9'' | ||
| Basement | Bedroom | 11'5'' x 9'4'' | ||
| Main Level | Primary Bedroom | 13'0'' x 8'11'' | ||
| Main Level | Living Room | 11'10'' x 9'10'' | ||
| Main Level | 4pc Bathroom | 8'10'' x 7'8'' | ||
| Main Level | Dining Room | 11'10'' x 10'11'' | ||
| Main Level | Eat In Kitchen | 18'5'' x 11'6'' |
https://www.realtor.ca/real-estate/28787641/45-cady-street-welland
Patrick Belleau
Salesperson
2465 Walkers Line
Burlington, Ontario L7M 4K4

