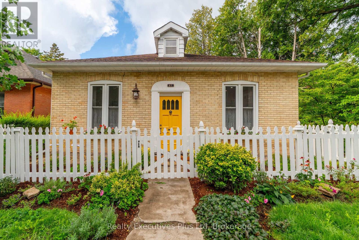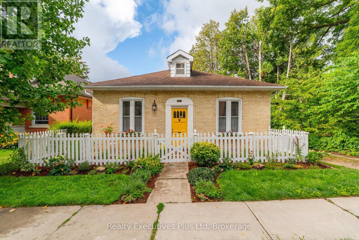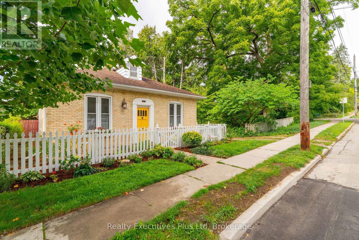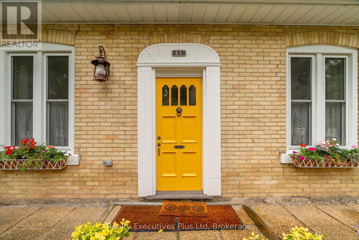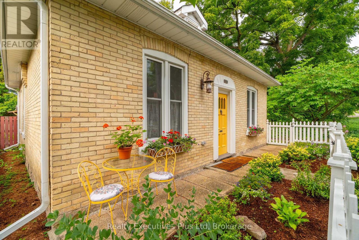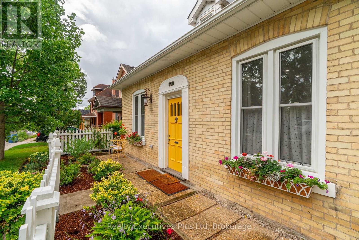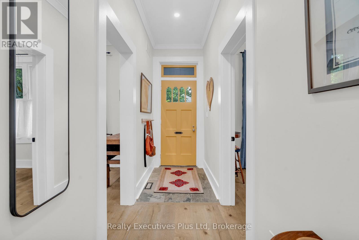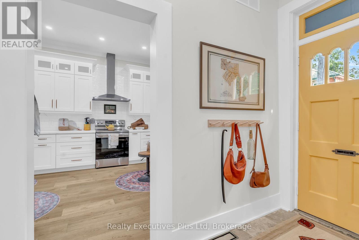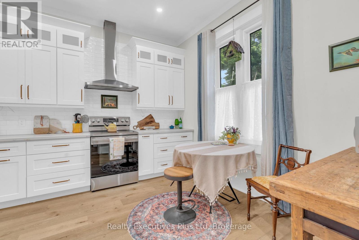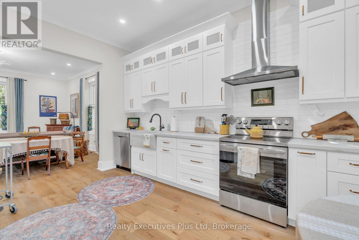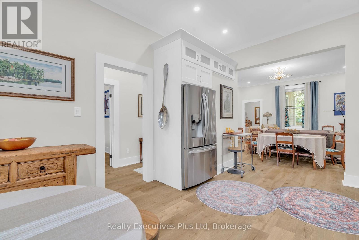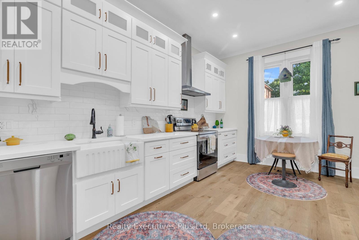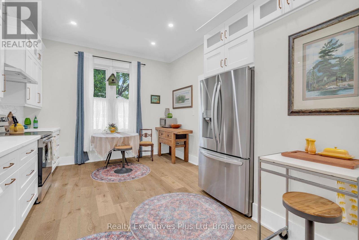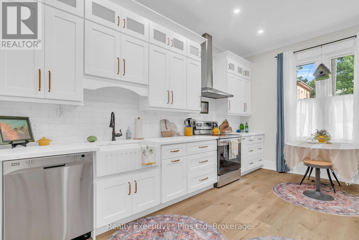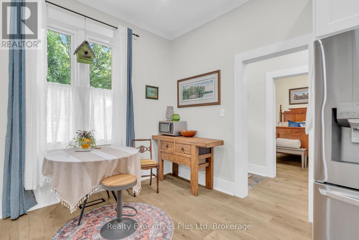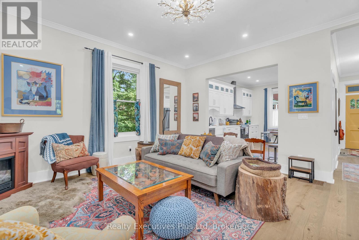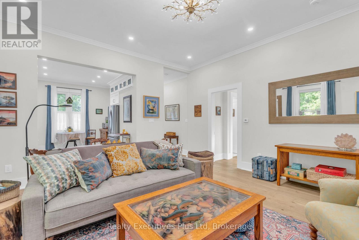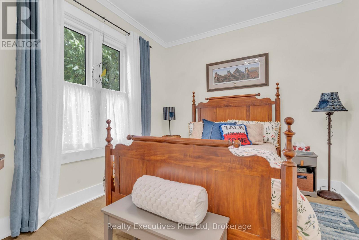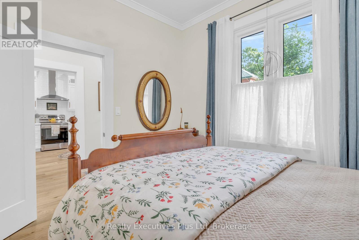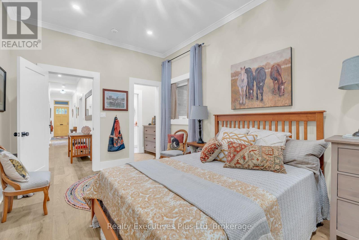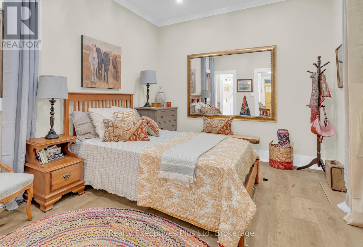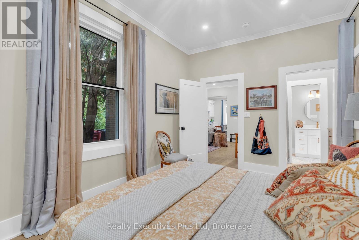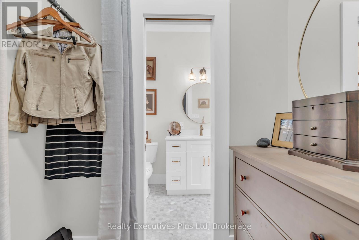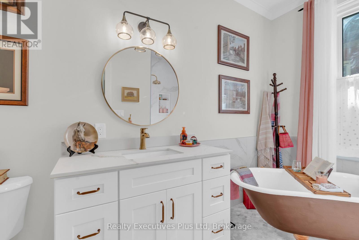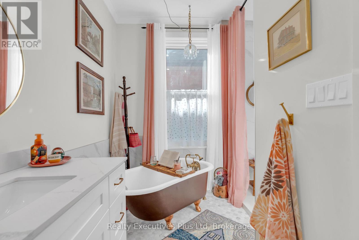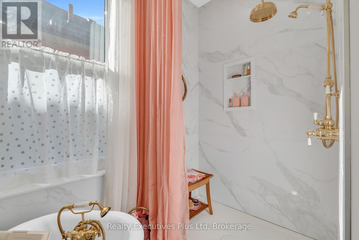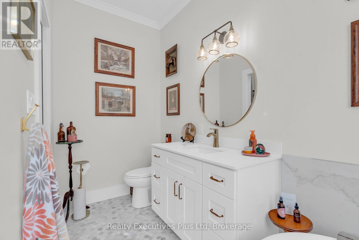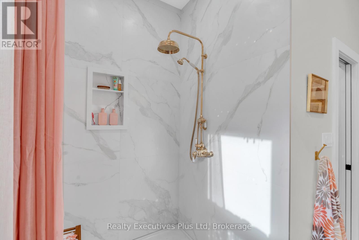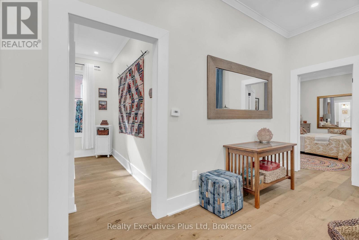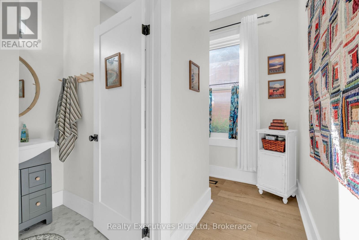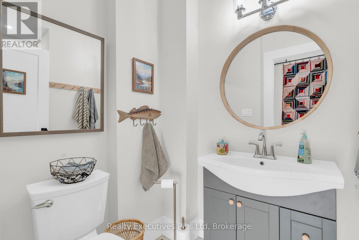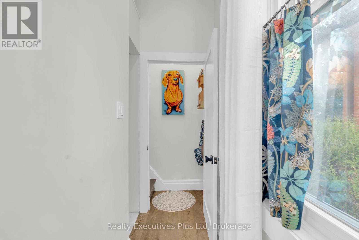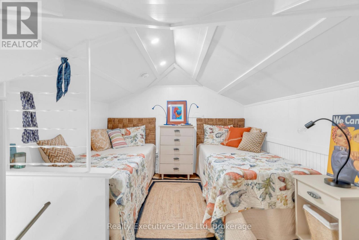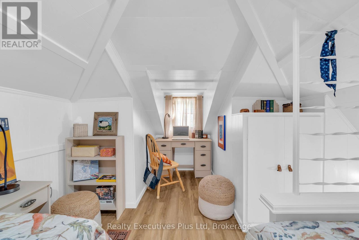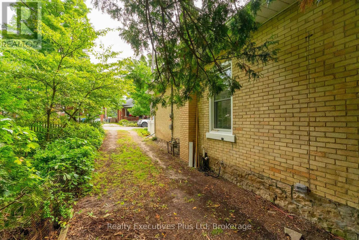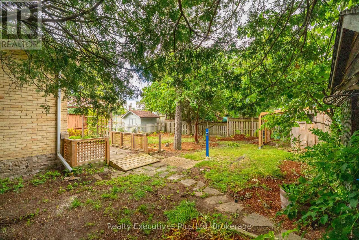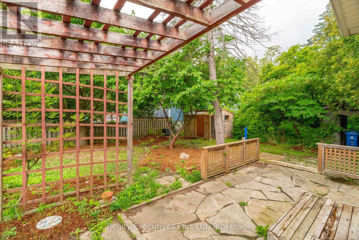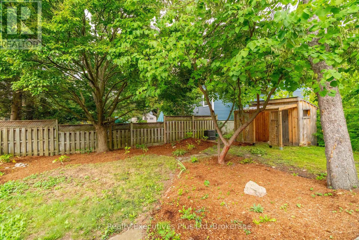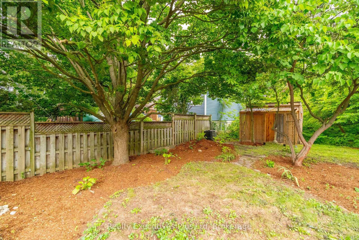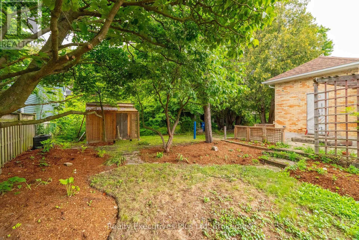61 Hearn Avenue Guelph, Ontario N1H 5Y6
$799,900
Century yellow brick bungalow nestled on a quiet, tree lined street in a wonderful area has been completely updated for today's modern lifestyle. This home showcases the beauty and simplicity of the past combined with all the modern updates in a way that has allowed it to retain all of it's charm. 10 foot ceilings with crown moldings, tons of natural light from the large windows, open and cozy all at the same time. A magazine worthy ensuite and another full bath to serve the rest of the house. A hideaway in the loft will delight children and guests or serve as a quiet retreat for a home office. You will be captivated from the moment you enter 61 Hearn Avenue (id:63008)
Property Details
| MLS® Number | X12366063 |
| Property Type | Single Family |
| Community Name | Junction/Onward Willow |
| AmenitiesNearBy | Park, Public Transit, Schools |
| CommunityFeatures | School Bus |
| EquipmentType | Water Heater |
| Features | Wooded Area, Carpet Free |
| ParkingSpaceTotal | 2 |
| RentalEquipmentType | Water Heater |
| Structure | Patio(s) |
Building
| BathroomTotal | 2 |
| BedroomsAboveGround | 2 |
| BedroomsBelowGround | 1 |
| BedroomsTotal | 3 |
| Age | 100+ Years |
| ArchitecturalStyle | Bungalow |
| BasementDevelopment | Unfinished |
| BasementFeatures | Walk-up |
| BasementType | N/a (unfinished) |
| ConstructionStyleAttachment | Detached |
| CoolingType | Central Air Conditioning |
| ExteriorFinish | Brick |
| FoundationType | Stone |
| HeatingFuel | Natural Gas |
| HeatingType | Forced Air |
| StoriesTotal | 1 |
| SizeInterior | 1100 - 1500 Sqft |
| Type | House |
| UtilityWater | Municipal Water |
Parking
| No Garage |
Land
| Acreage | No |
| LandAmenities | Park, Public Transit, Schools |
| LandscapeFeatures | Landscaped |
| Sewer | Sanitary Sewer |
| SizeDepth | 106 Ft |
| SizeFrontage | 52 Ft |
| SizeIrregular | 52 X 106 Ft |
| SizeTotalText | 52 X 106 Ft |
| SurfaceWater | River/stream |
| ZoningDescription | Rl.1 |
Rooms
| Level | Type | Length | Width | Dimensions |
|---|---|---|---|---|
| Second Level | Bedroom 2 | 4.83 m | 2.93 m | 4.83 m x 2.93 m |
| Main Level | Kitchen | 4.77 m | 3.63 m | 4.77 m x 3.63 m |
| Main Level | Great Room | 4.96 m | 4.88 m | 4.96 m x 4.88 m |
| Main Level | Primary Bedroom | 4.74 m | 3.16 m | 4.74 m x 3.16 m |
| Main Level | Bedroom | 3.49 m | 3.19 m | 3.49 m x 3.19 m |
Mark Enchin
Salesperson
4 Glenhill Place
Guelph, Ontario N1E 4G7

