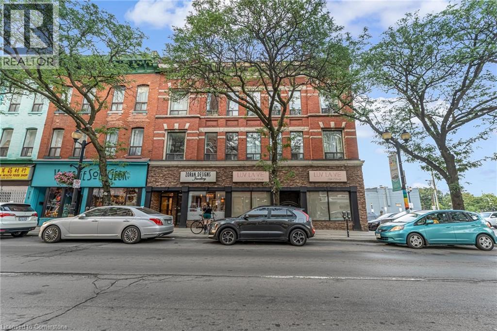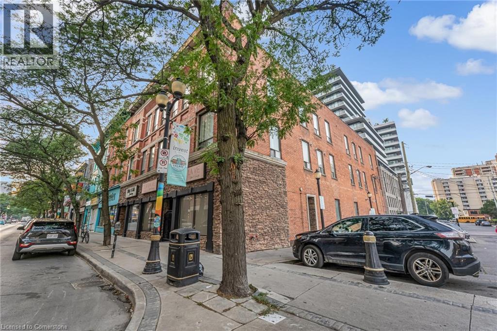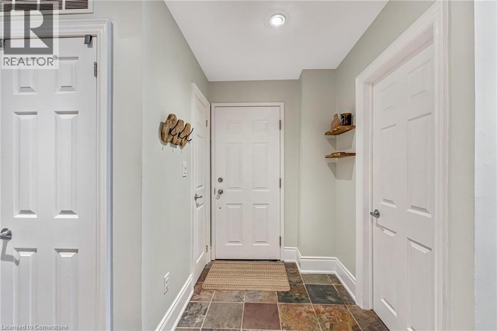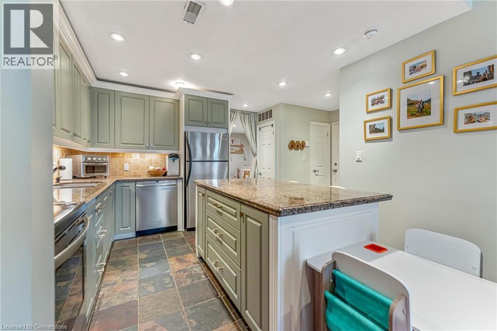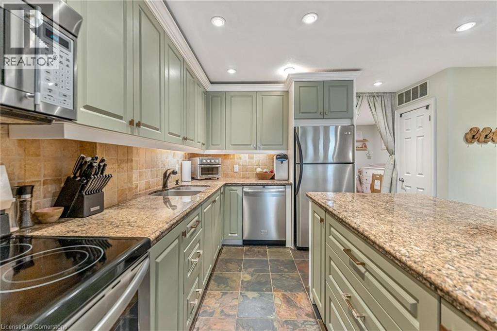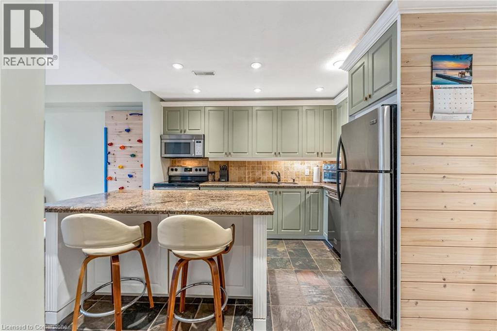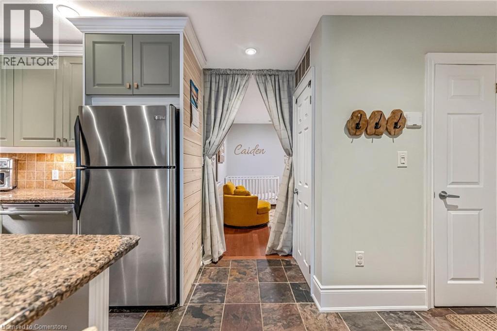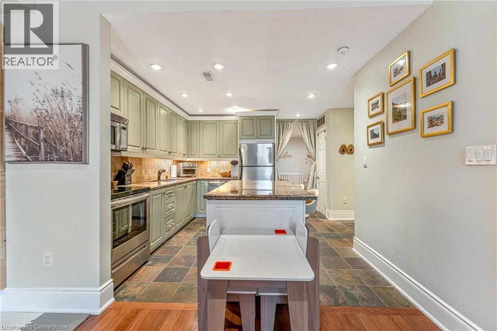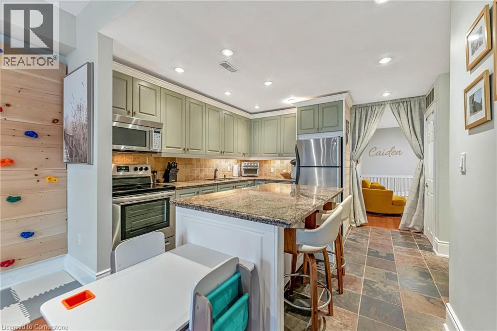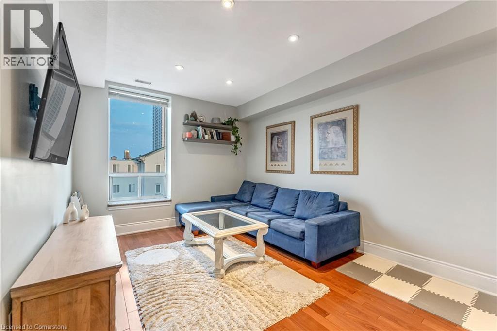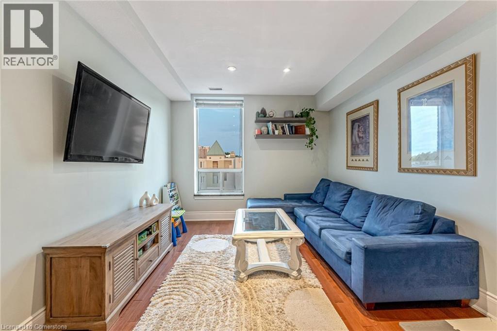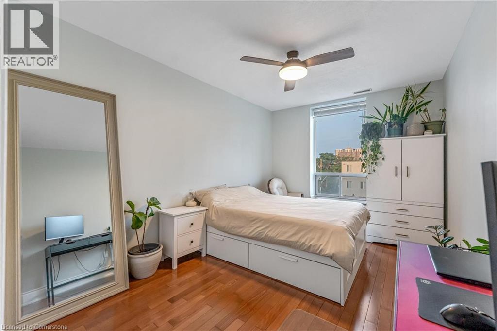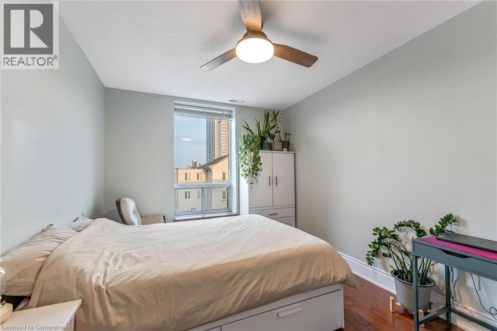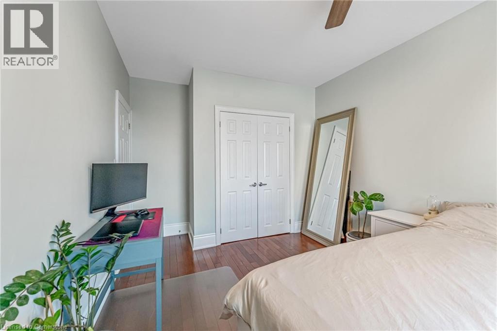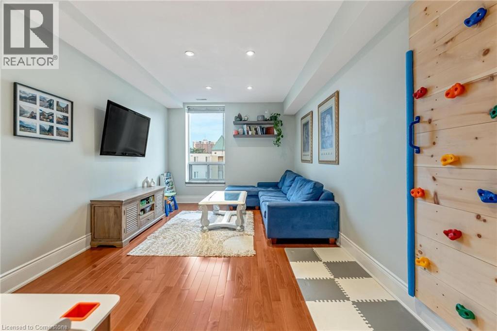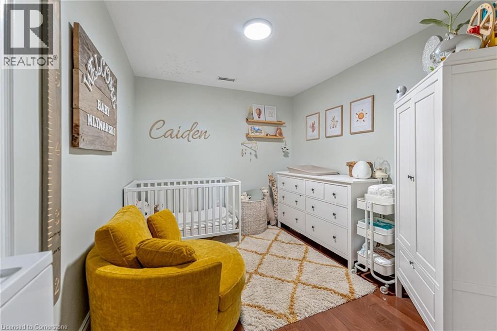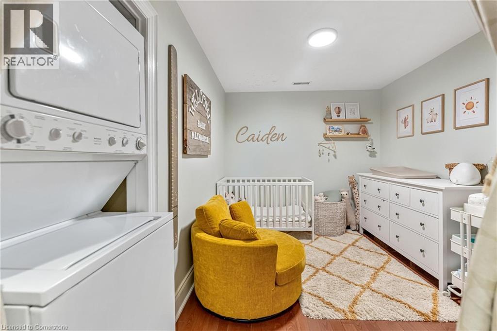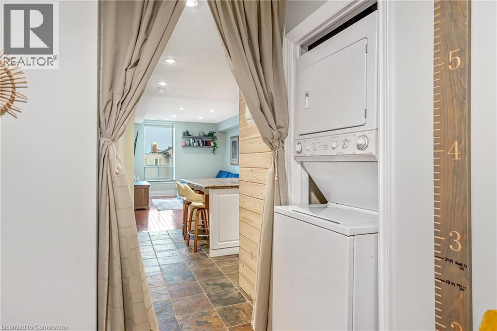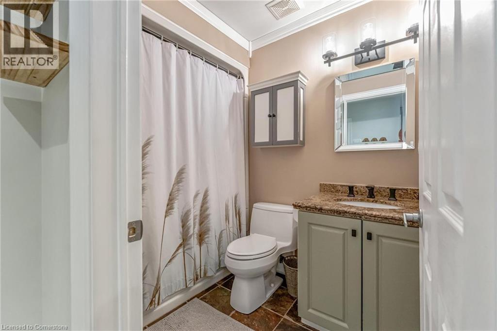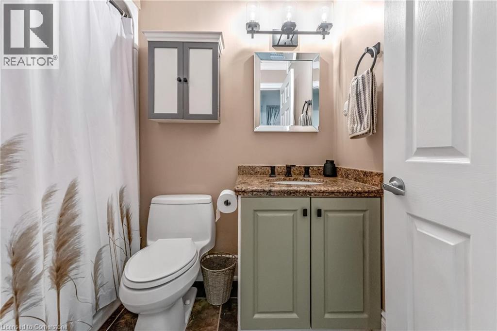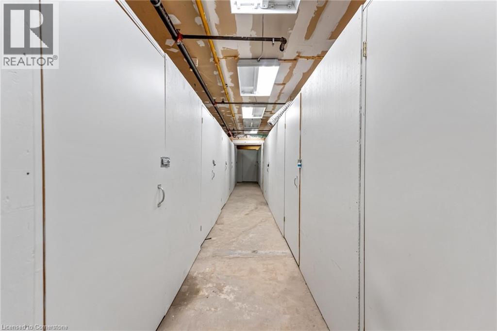283 King Street E Unit# 304 Hamilton, Ontario L8N 1B9
2 Bedroom
1 Bathroom
699 sqft
Central Air Conditioning
Forced Air
$1,850 MonthlyWater
Welcome to this bright, stylish condo in the heart of downtown Hamilton. This 699 sq. ft. unit offers an open concept layout with a spacious primary bedroom and a den—ideal for a home office or second bedroom. Steps to Hamilton’s top restaurants, shops, the GO Station, grocery stores, and the farmers’ market. Parking space available across for $165/month to be paid by the tenant. (id:63008)
Property Details
| MLS® Number | 40758767 |
| Property Type | Single Family |
| AmenitiesNearBy | Hospital, Place Of Worship, Public Transit, Schools, Shopping |
| CommunityFeatures | Community Centre |
| EquipmentType | None |
| RentalEquipmentType | None |
| StorageType | Locker |
Building
| BathroomTotal | 1 |
| BedroomsAboveGround | 1 |
| BedroomsBelowGround | 1 |
| BedroomsTotal | 2 |
| Appliances | Dishwasher, Dryer, Refrigerator, Stove, Washer, Window Coverings |
| BasementType | None |
| ConstructedDate | 1900 |
| ConstructionStyleAttachment | Attached |
| CoolingType | Central Air Conditioning |
| ExteriorFinish | Brick |
| FireProtection | None |
| FoundationType | Stone |
| HeatingFuel | Natural Gas |
| HeatingType | Forced Air |
| StoriesTotal | 1 |
| SizeInterior | 699 Sqft |
| Type | Apartment |
| UtilityWater | Municipal Water |
Parking
| None |
Land
| AccessType | Road Access, Highway Access |
| Acreage | No |
| LandAmenities | Hospital, Place Of Worship, Public Transit, Schools, Shopping |
| Sewer | Municipal Sewage System |
| SizeTotalText | Under 1/2 Acre |
| ZoningDescription | H |
Rooms
| Level | Type | Length | Width | Dimensions |
|---|---|---|---|---|
| Main Level | Den | 11'10'' x 5'10'' | ||
| Main Level | 4pc Bathroom | Measurements not available | ||
| Main Level | Bedroom | 10'3'' x 10'0'' | ||
| Main Level | Kitchen | 11'5'' x 11'5'' | ||
| Main Level | Living Room | 15'1'' x 11'2'' |
https://www.realtor.ca/real-estate/28718609/283-king-street-e-unit-304-hamilton
Alex Hill
Salesperson
RE/MAX Escarpment Realty Inc.
Unit 101 1595 Upper James St.
Hamilton, Ontario L9B 0H7
Unit 101 1595 Upper James St.
Hamilton, Ontario L9B 0H7

