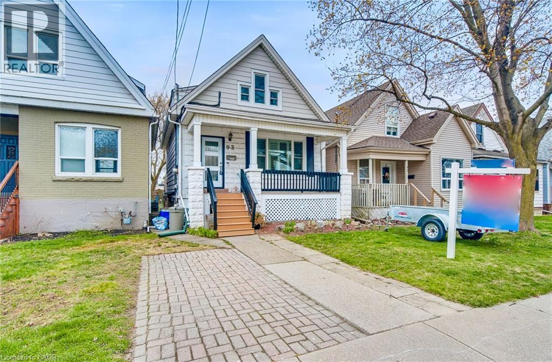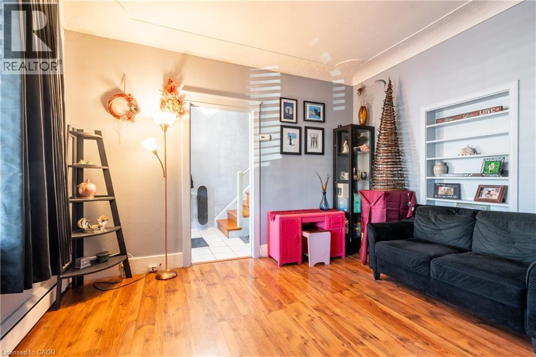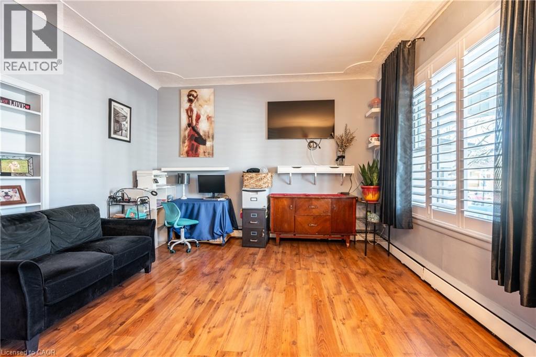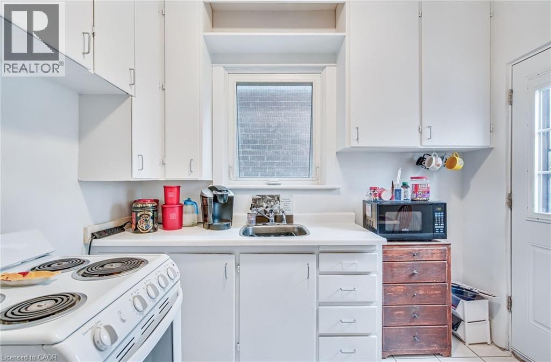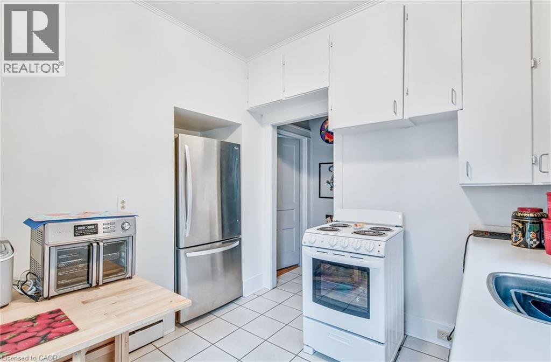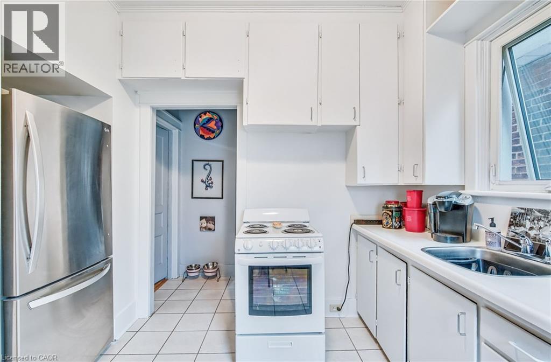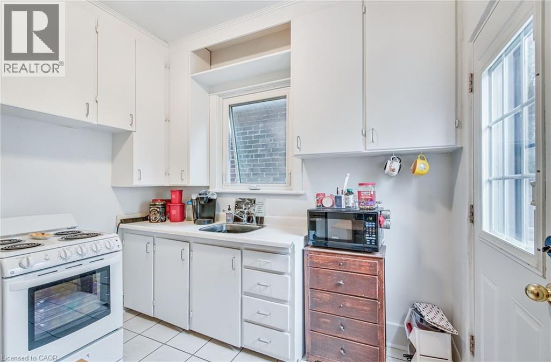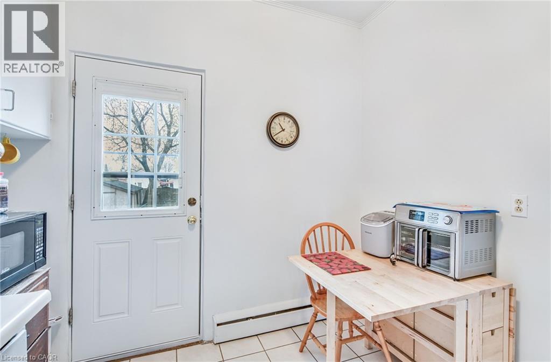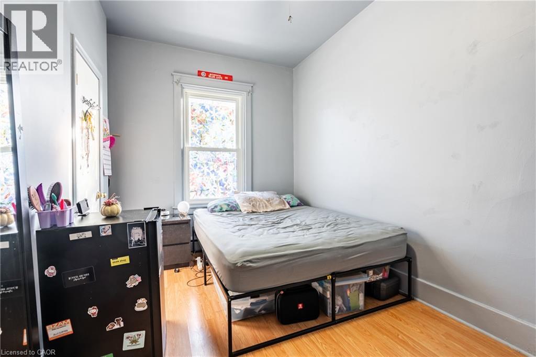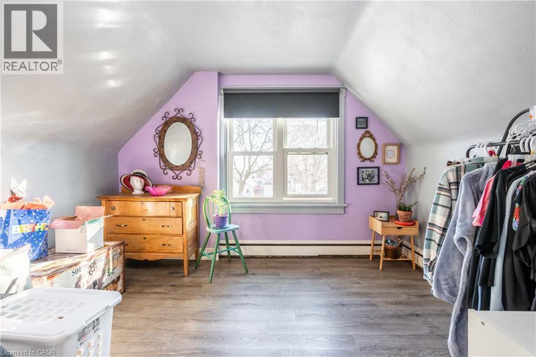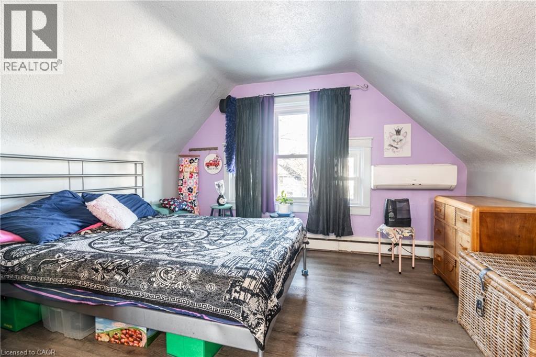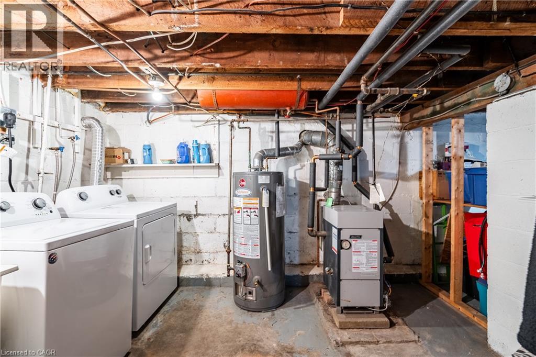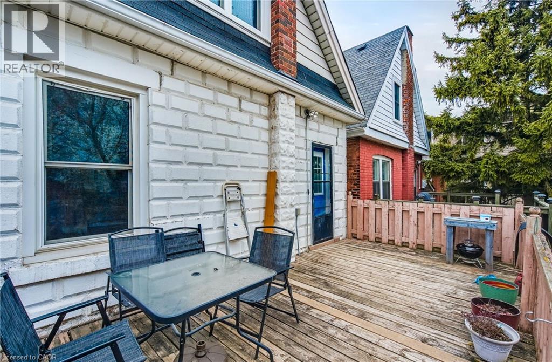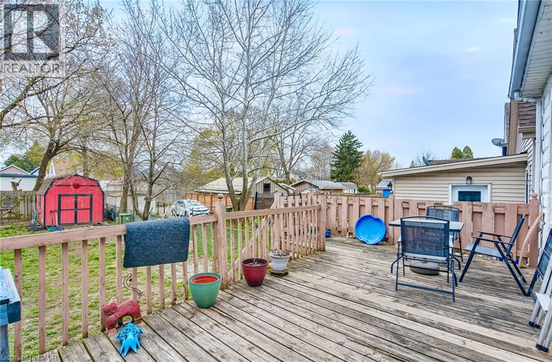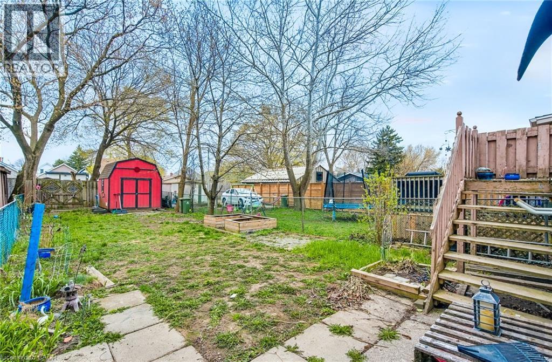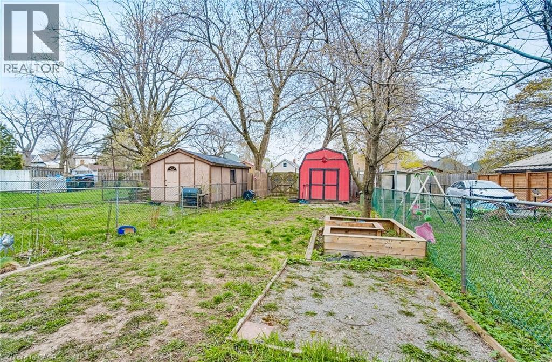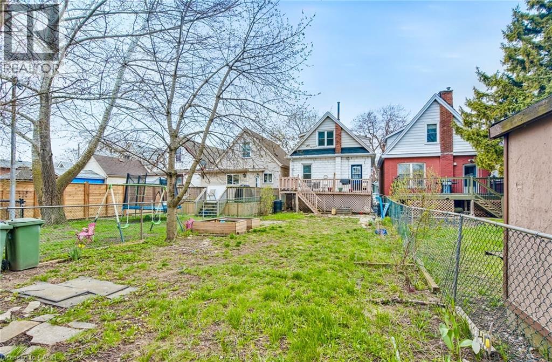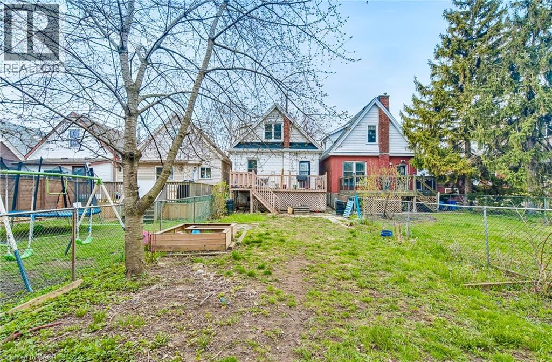93 East 23rd Street Hamilton, Ontario L8V 2W7
$519,900
This delightful detached 1.5-storey home on the Hamilton Mountain is perfectly suited for first-time buyers or savvy investors, offering comfort, charm, and unbeatable convenience. Step onto the covered front porch and into a bright, inviting living room filled with natural light. The eat-in kitchen provides plenty of storage, counter space, and direct access to the backyard.Upstairs, you’ll find two spacious bedrooms with unique architectural charm, while a third bedroom on the main floor adds versatility as a guest room, office, or playroom. A brand-new boiler and hot water tank (2025), giving you both comfort and confidence in your investment. Outside, parking is a breeze with both front and rear spaces. The home is set in a family-friendly neighbourhood, just moments from schools, shopping, parks, public transit, and Juravinski Hospital.If you’ve been searching for an affordable, well-located Hamilton Mountain home with potential, this one checks all the boxes. (id:63008)
Property Details
| MLS® Number | 40764612 |
| Property Type | Single Family |
| AmenitiesNearBy | Hospital, Park, Place Of Worship, Playground, Public Transit, Schools, Shopping |
| CommunityFeatures | Community Centre |
| EquipmentType | Water Heater |
| ParkingSpaceTotal | 2 |
| RentalEquipmentType | Water Heater |
Building
| BathroomTotal | 1 |
| BedroomsAboveGround | 3 |
| BedroomsTotal | 3 |
| Appliances | Dryer, Refrigerator, Stove, Washer |
| BasementDevelopment | Unfinished |
| BasementType | Full (unfinished) |
| ConstructionStyleAttachment | Detached |
| CoolingType | None |
| ExteriorFinish | Aluminum Siding, Brick |
| FoundationType | Block |
| HeatingFuel | Natural Gas |
| HeatingType | Hot Water Radiator Heat |
| StoriesTotal | 2 |
| SizeInterior | 1636 Sqft |
| Type | House |
| UtilityWater | Municipal Water |
Land
| AccessType | Road Access, Highway Access |
| Acreage | No |
| LandAmenities | Hospital, Park, Place Of Worship, Playground, Public Transit, Schools, Shopping |
| Sewer | Municipal Sewage System |
| SizeDepth | 133 Ft |
| SizeFrontage | 25 Ft |
| SizeTotalText | Under 1/2 Acre |
| ZoningDescription | D |
Rooms
| Level | Type | Length | Width | Dimensions |
|---|---|---|---|---|
| Second Level | 4pc Bathroom | Measurements not available | ||
| Second Level | Bedroom | 9'1'' x 11'10'' | ||
| Second Level | Primary Bedroom | 13'10'' x 12'1'' | ||
| Main Level | Bedroom | 13'1'' x 10'1'' | ||
| Main Level | Kitchen | 9'0'' x 8'1'' | ||
| Main Level | Living Room | 12'1'' x 13'0'' | ||
| Main Level | Foyer | Measurements not available |
https://www.realtor.ca/real-estate/28790757/93-east-23rd-street-hamilton
Rob Golfi
Salesperson
1 Markland Street
Hamilton, Ontario L8P 2J5

