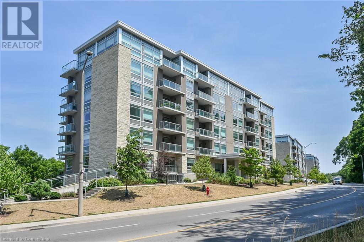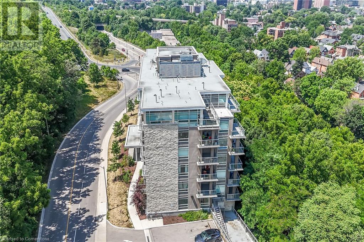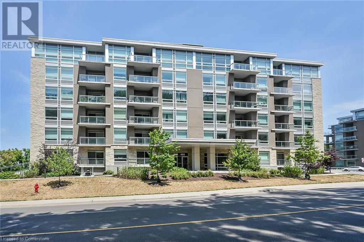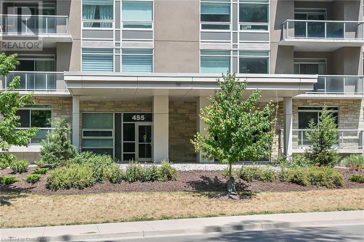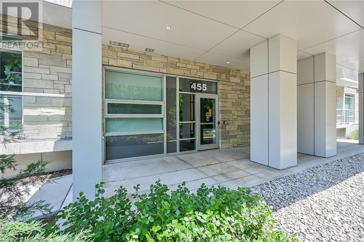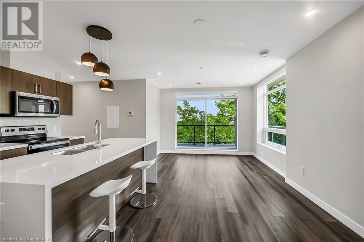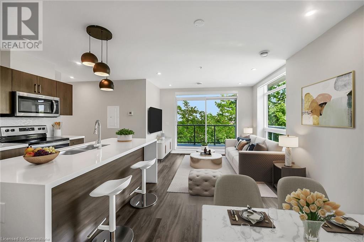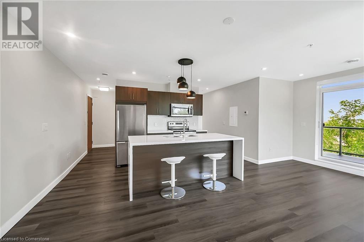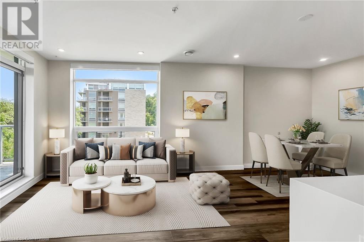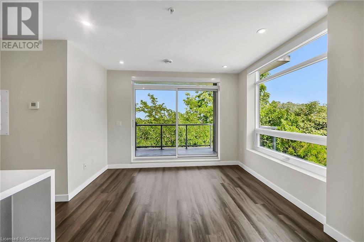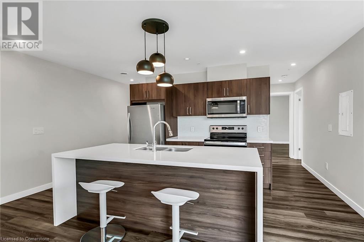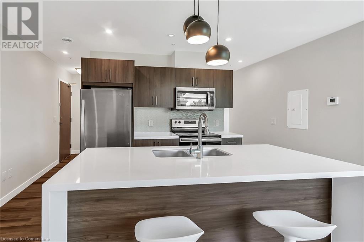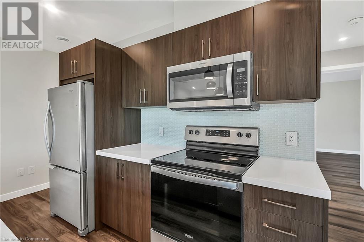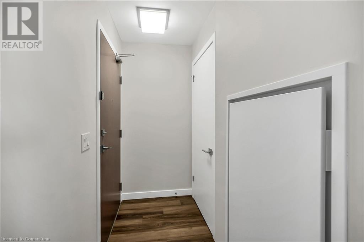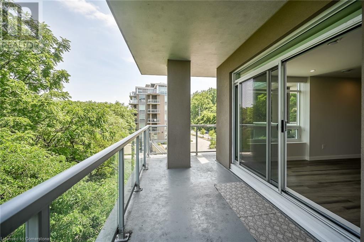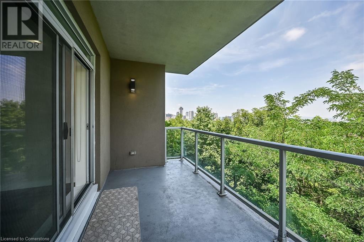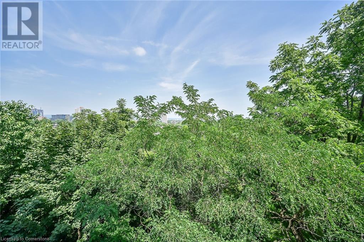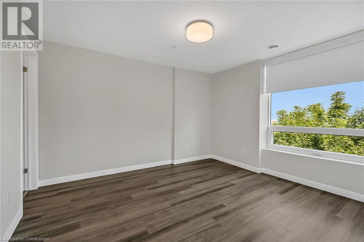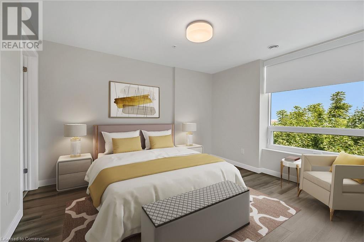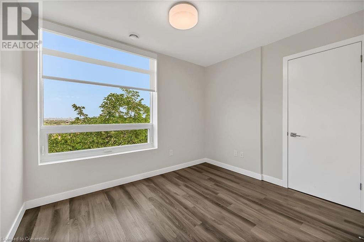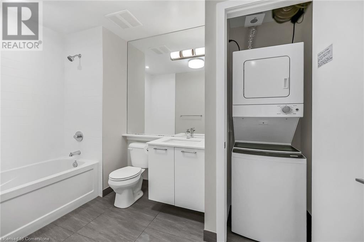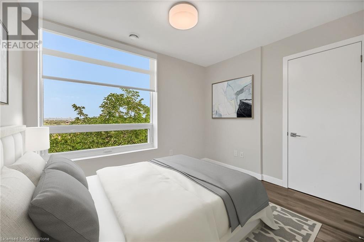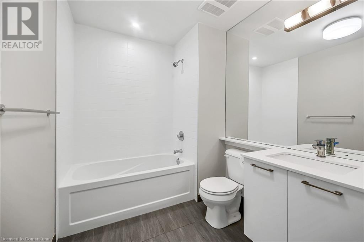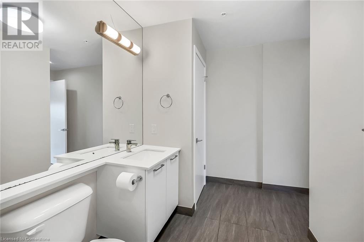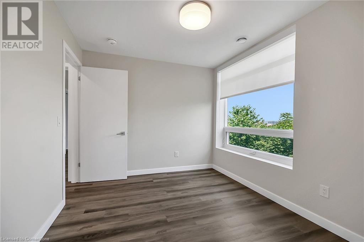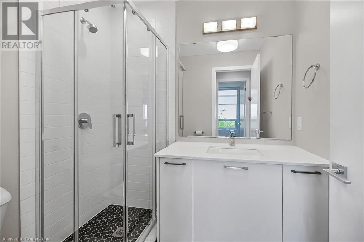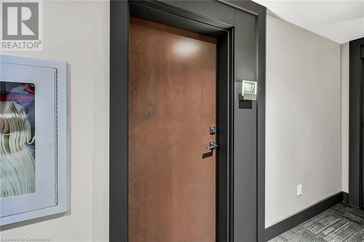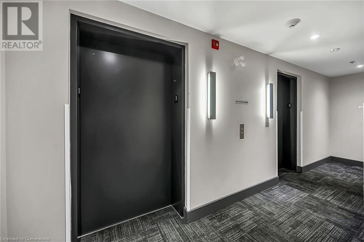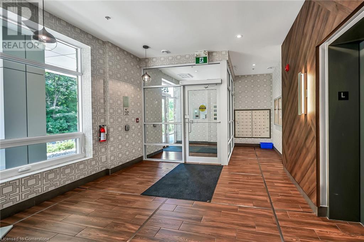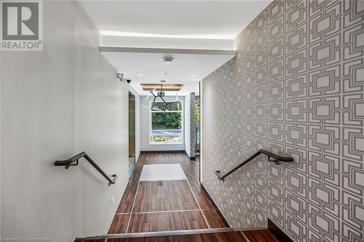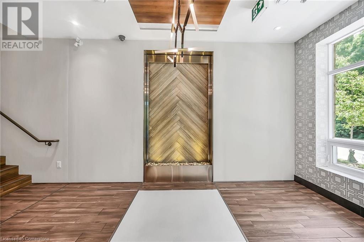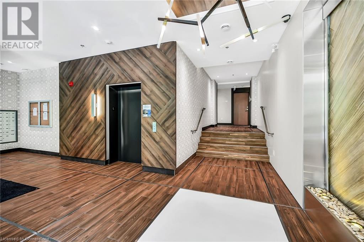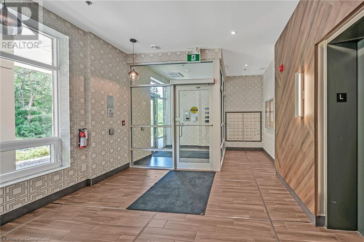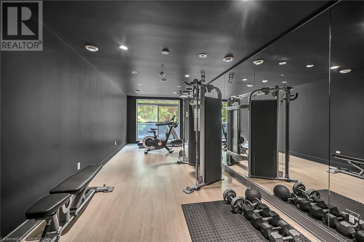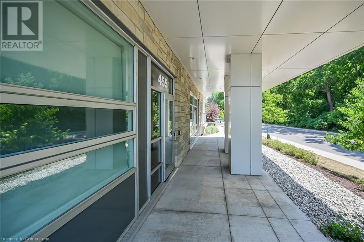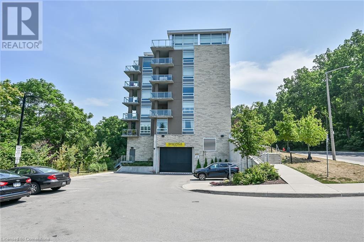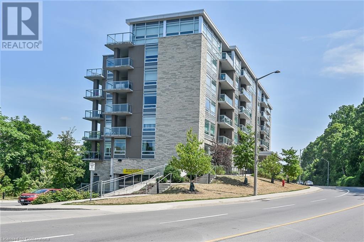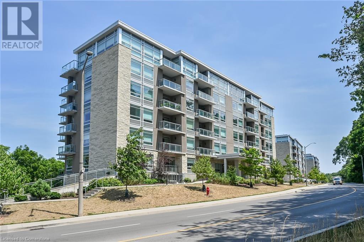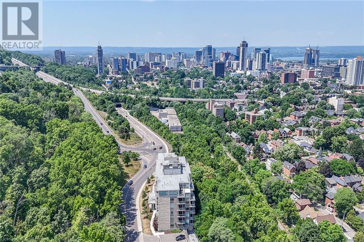455 Charlton Avenue E Unit# 307 Hamilton, Ontario L8N 0B2
$475,000Maintenance, Insurance, Heat, Water, Parking
$781 Monthly
Maintenance, Insurance, Heat, Water, Parking
$781 MonthlyGorgeous 2 bed, 2 bath corner unit in the Vista 3 Condos—built in 2020! Offering 967 sq ft of modern living with underground parking and spacious locker. Enjoy an open-concept floorplan, laminate flooring, pot lights, a sleek kitchen with island and stainless steel appliances, plus a large balcony with North exposure. Enjoy a large primary suite with 3 pc. ensuite and tons of storage and closet space. Located at the base of the escarpment in Hamilton's vibrant Stinson neighbourhood. Building amenities include party room, fitness centre, ample visitor parking, and more. Owned parking #25 & locker included #25. Nothing to do but move in and enjoy. (id:63008)
Property Details
| MLS® Number | 40755217 |
| Property Type | Single Family |
| AmenitiesNearBy | Hospital, Public Transit, Schools |
| CommunicationType | High Speed Internet |
| Features | Balcony |
| ParkingSpaceTotal | 1 |
| StorageType | Locker |
| ViewType | City View |
Building
| BathroomTotal | 2 |
| BedroomsAboveGround | 2 |
| BedroomsTotal | 2 |
| Amenities | Exercise Centre, Party Room |
| Appliances | Dishwasher, Dryer, Microwave, Refrigerator, Stove, Washer, Microwave Built-in, Garage Door Opener |
| BasementType | None |
| ConstructedDate | 2020 |
| ConstructionStyleAttachment | Attached |
| CoolingType | Central Air Conditioning |
| ExteriorFinish | Brick, Stone, Stucco |
| FireProtection | Smoke Detectors |
| HeatingType | Forced Air |
| StoriesTotal | 1 |
| SizeInterior | 967 Sqft |
| Type | Apartment |
| UtilityWater | Municipal Water |
Parking
| Underground | |
| None |
Land
| AccessType | Road Access |
| Acreage | No |
| LandAmenities | Hospital, Public Transit, Schools |
| Sewer | Municipal Sewage System |
| SizeTotalText | Unknown |
| ZoningDescription | P5, E/s-1710 |
Rooms
| Level | Type | Length | Width | Dimensions |
|---|---|---|---|---|
| Main Level | Foyer | 5'0'' x 3'0'' | ||
| Main Level | Laundry Room | 3'0'' x 3'0'' | ||
| Main Level | 3pc Bathroom | 6'0'' x 4'0'' | ||
| Main Level | Bedroom | 10'8'' x 9'0'' | ||
| Main Level | 4pc Bathroom | 6'0'' x 8'8'' | ||
| Main Level | Primary Bedroom | 11'0'' x 12'0'' | ||
| Main Level | Dining Room | 9'7'' x 9'0'' | ||
| Main Level | Living Room | 11'6'' x 11'8'' |
Utilities
| Natural Gas | Available |
https://www.realtor.ca/real-estate/28661632/455-charlton-avenue-e-unit-307-hamilton
Lela Michalski
Salesperson
1122 Wilson Street West
Ancaster, Ontario L9G 3K9
Mathew Michalski
Salesperson
1122 Wilson Street West
Ancaster, Ontario L9G 3K9
Natalie Pittao
Salesperson
1122 Wilson Street W Suite 200
Ancaster, Ontario L9G 3K9

