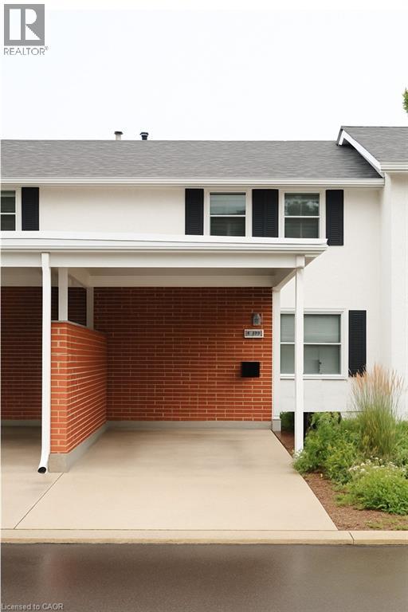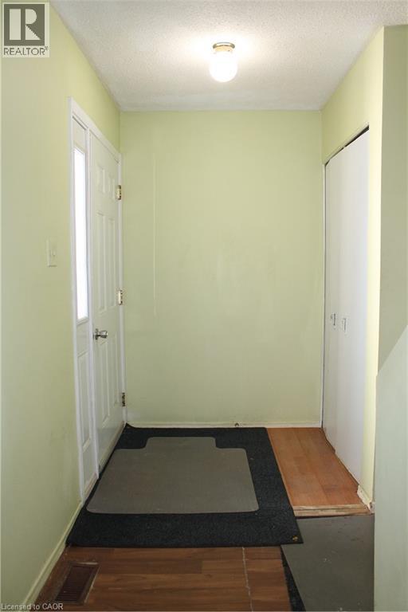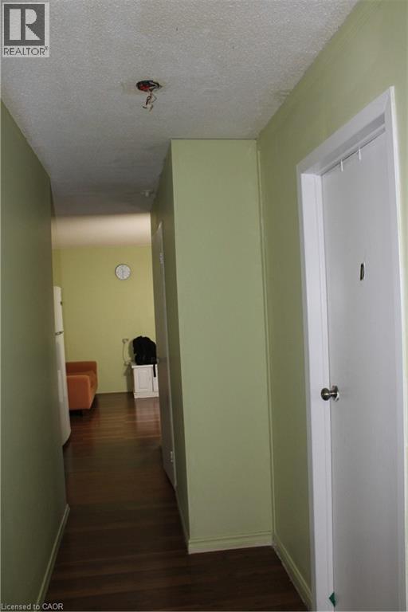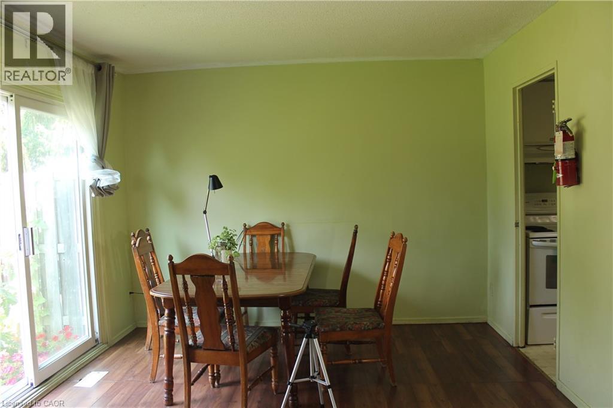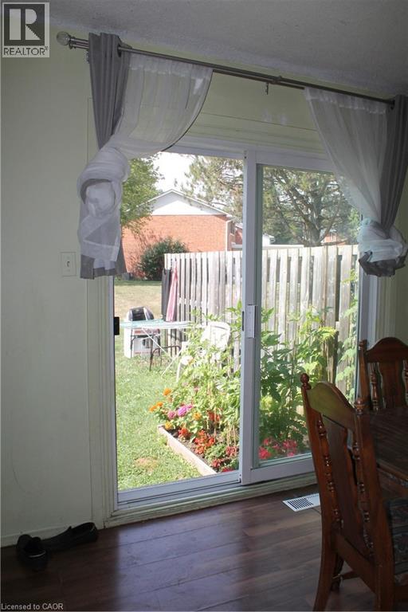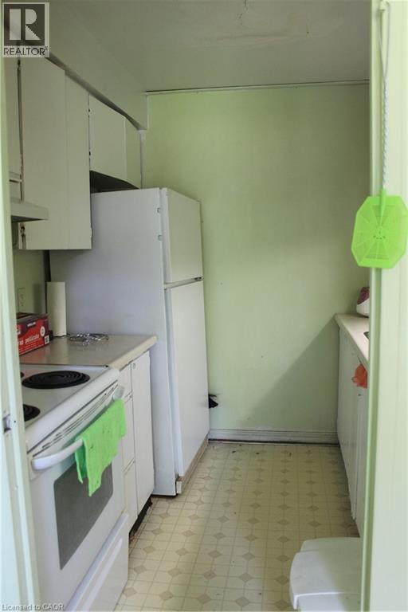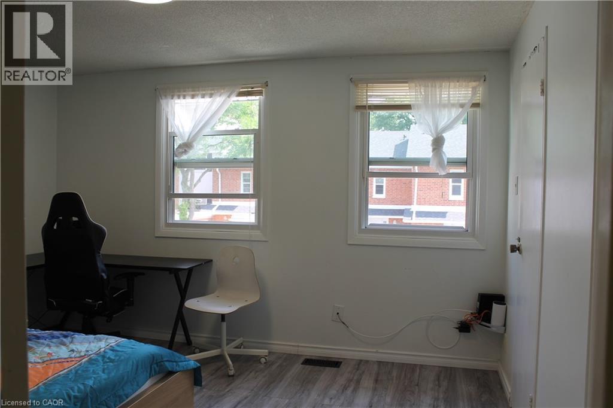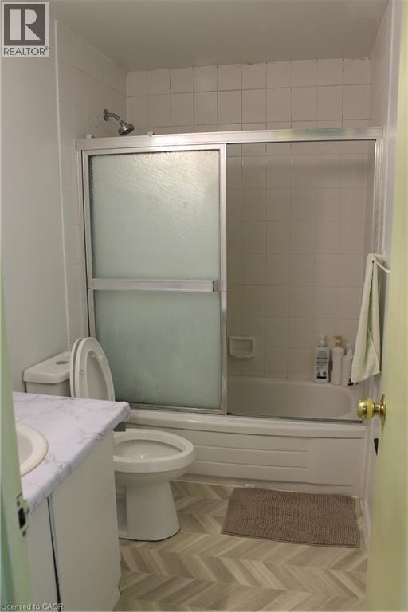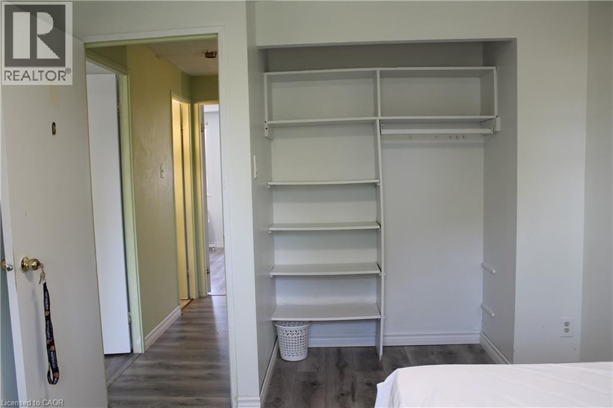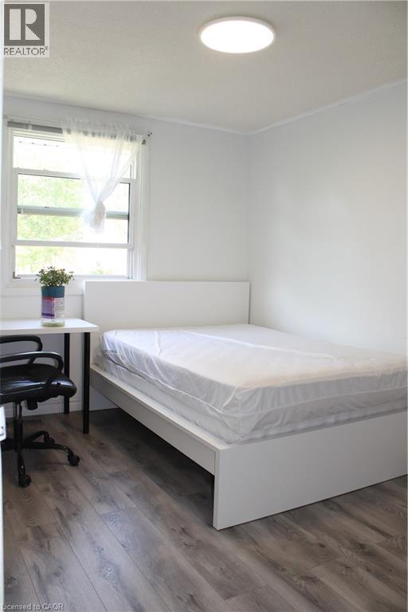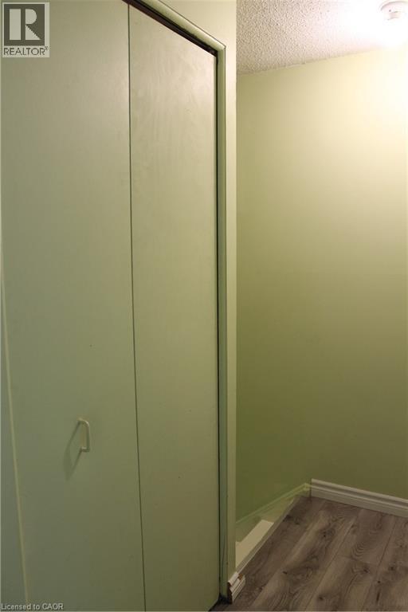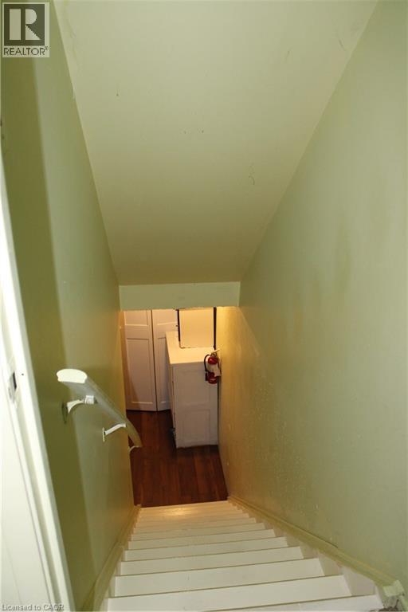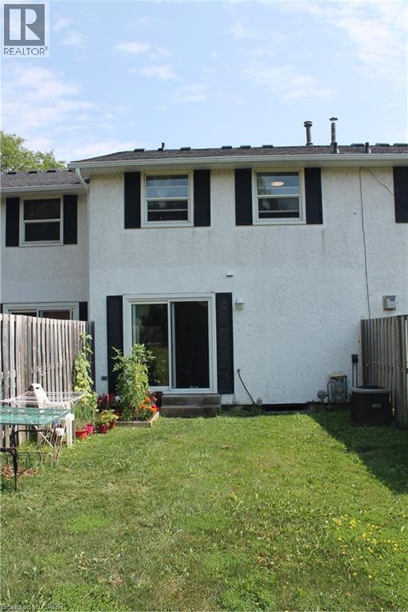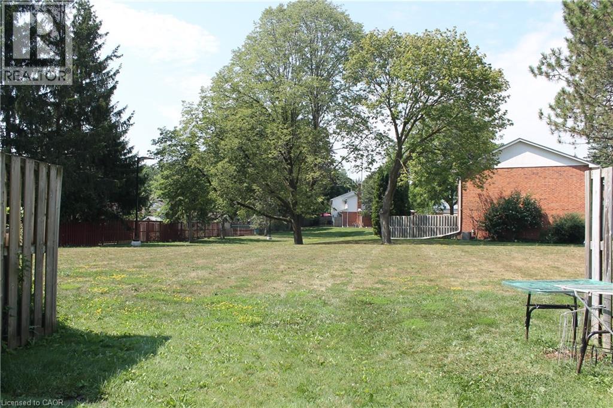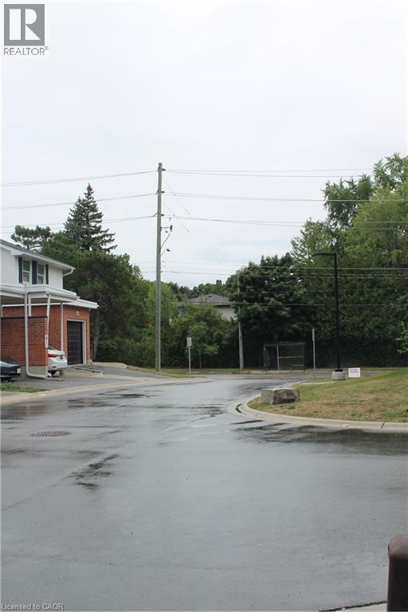399 Keats Way Unit# 4 Waterloo, Ontario N2L 5S7
$599,000Maintenance, Insurance, Landscaping, Property Management, Water, Parking
$590 Monthly
Maintenance, Insurance, Landscaping, Property Management, Water, Parking
$590 MonthlyGreat Location for the Best Cashflow! This Stunning Town House Has Been Fully Rented with 4+2 bedrooms in total. You Will Be Impressed with the Great Cashflow (close to $4800/month) when you invest on this unit. Main Floor Has A Galley Style Kitchen With Cupboards, Quartz Countertop, Backsplash And Stainless Steel Appliances, Ample Lights Throughout Kitchen And Dining Room, 3 Piece Bathroom, A Spacious Living Room With Patio Doors Out To Private Deck Which Overlooks Green Space. Carpet Free Flooring Throughout The Entire Home (except 1 br in the basement). Upstairs Has Three Good Sized Bedrooms, Primary Bedroom Has Two Full Closets. Full Pieces Bathrooms in every floor With Updated Vanity And Lighting. Basement Has Two Additional Bedroom, Laundry And Large Storage Area. Condo Corp Has Redone All The Roadways And Driveways, This Unit Has A Carport Great for Those Winter Days. (id:63008)
Property Details
| MLS® Number | 40761477 |
| Property Type | Single Family |
| AmenitiesNearBy | Public Transit |
| Features | Sump Pump |
| ParkingSpaceTotal | 1 |
Building
| BathroomTotal | 3 |
| BedroomsAboveGround | 4 |
| BedroomsBelowGround | 2 |
| BedroomsTotal | 6 |
| Appliances | Dryer, Refrigerator, Stove, Water Softener, Washer |
| ArchitecturalStyle | 2 Level |
| BasementDevelopment | Partially Finished |
| BasementType | Full (partially Finished) |
| ConstructionStyleAttachment | Attached |
| CoolingType | Central Air Conditioning |
| ExteriorFinish | Brick Veneer |
| FireProtection | Smoke Detectors |
| HeatingFuel | Natural Gas |
| HeatingType | Forced Air |
| StoriesTotal | 2 |
| SizeInterior | 1200 Sqft |
| Type | Row / Townhouse |
| UtilityWater | Municipal Water |
Parking
| Attached Garage | |
| Visitor Parking |
Land
| Acreage | No |
| LandAmenities | Public Transit |
| Sewer | Municipal Sewage System |
| SizeTotalText | Unknown |
| ZoningDescription | Md |
Rooms
| Level | Type | Length | Width | Dimensions |
|---|---|---|---|---|
| Second Level | 4pc Bathroom | Measurements not available | ||
| Second Level | Bedroom | 10'5'' x 9'5'' | ||
| Second Level | Bedroom | 13'3'' x 8'4'' | ||
| Second Level | Primary Bedroom | 12'5'' x 10'3'' | ||
| Basement | Utility Room | Measurements not available | ||
| Basement | 3pc Bathroom | Measurements not available | ||
| Basement | Bedroom | 11'9'' x 10'1'' | ||
| Basement | Bedroom | 11'9'' x 10'1'' | ||
| Main Level | Bedroom | 10'5'' x 9'5'' | ||
| Main Level | 3pc Bathroom | Measurements not available | ||
| Main Level | Kitchen | 8'0'' x 6'0'' | ||
| Main Level | Dining Room | 10'6'' x 10'8'' | ||
| Main Level | Living Room | 18'5'' x 10'6'' |
https://www.realtor.ca/real-estate/28773998/399-keats-way-unit-4-waterloo
Brian Hu
Salesperson
7240 Woobine Ave Unit 103b
Markham, Ontario L3R 1A4

