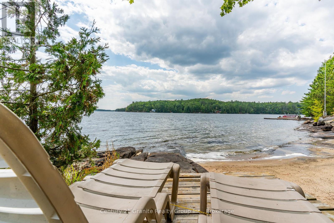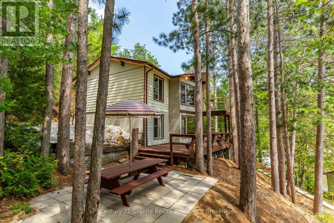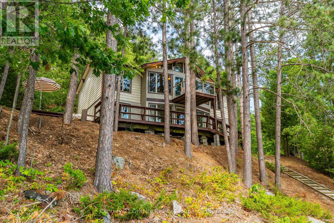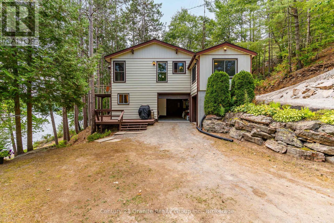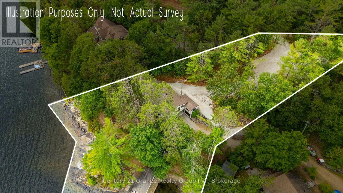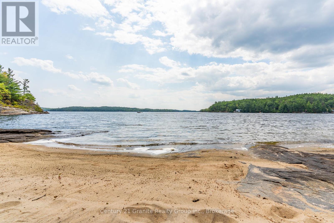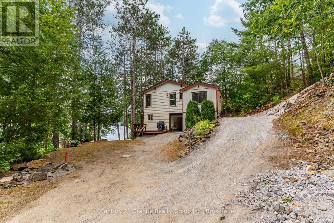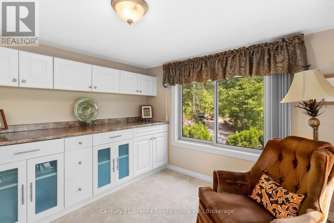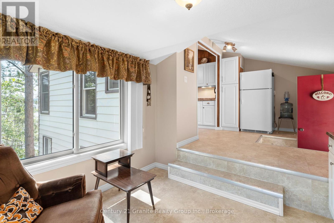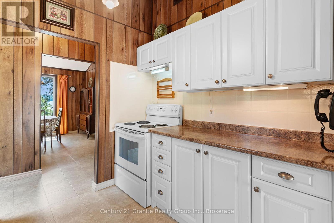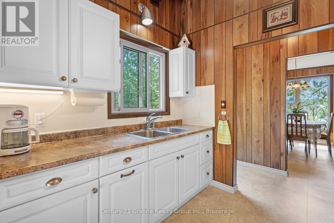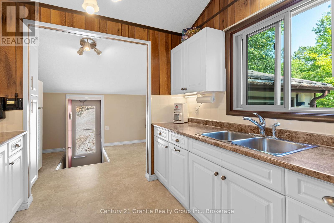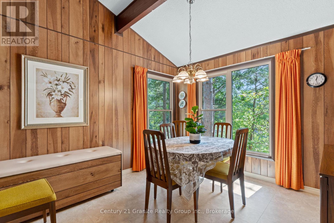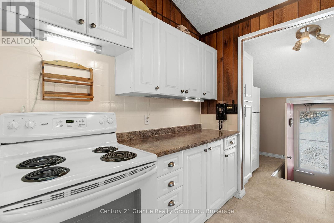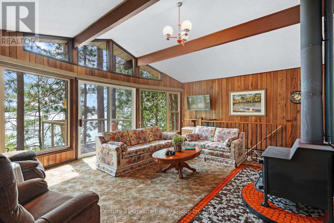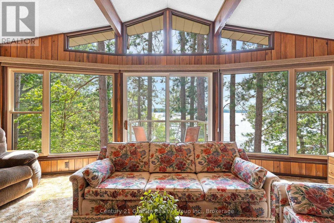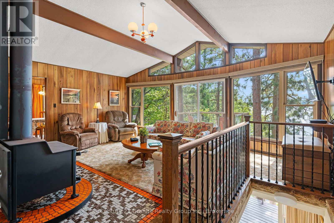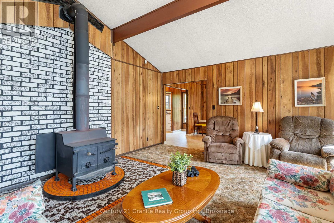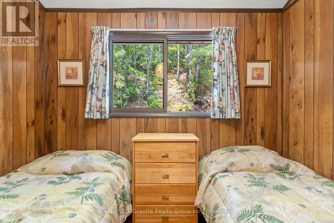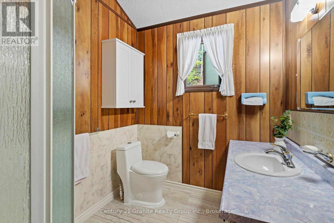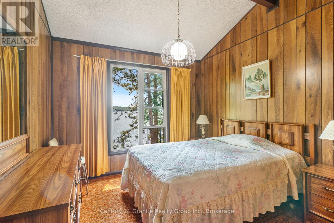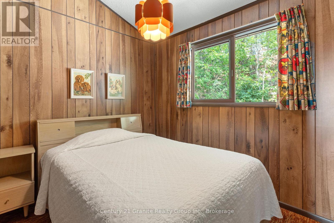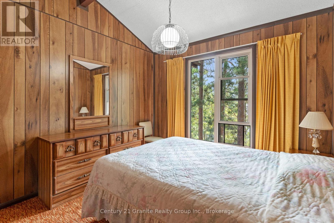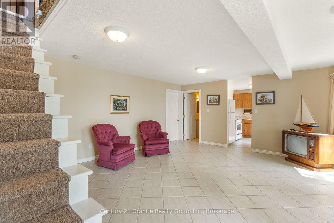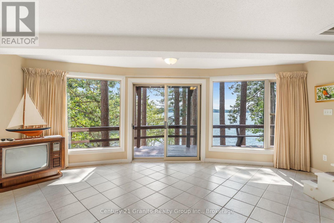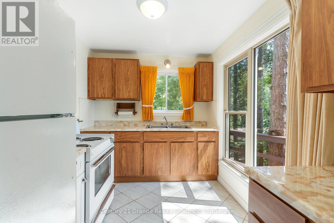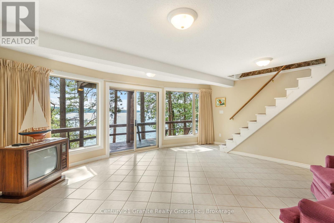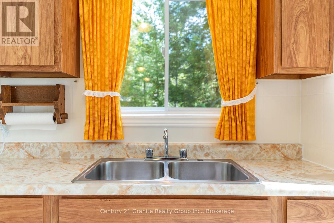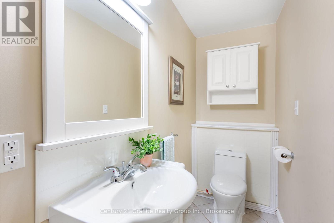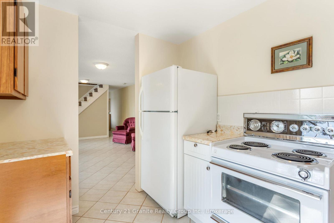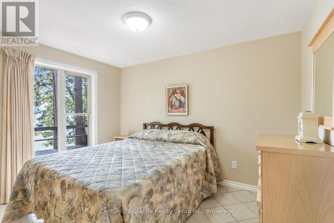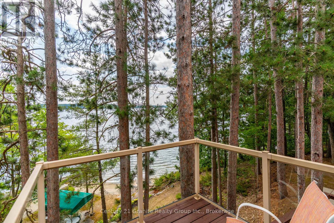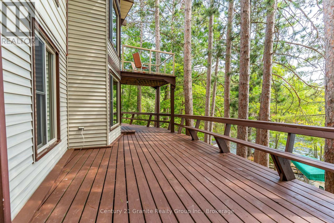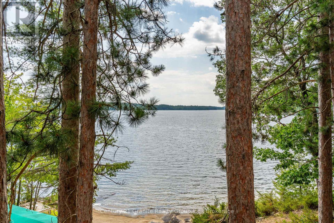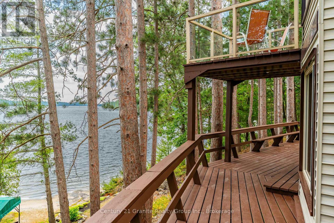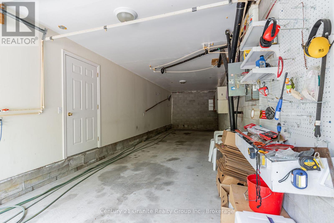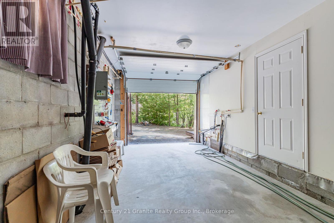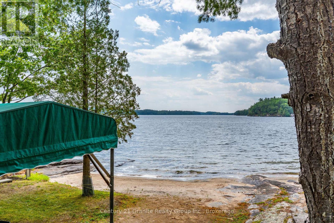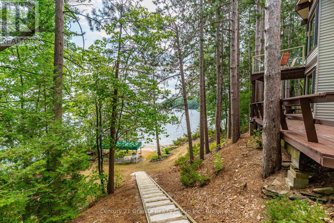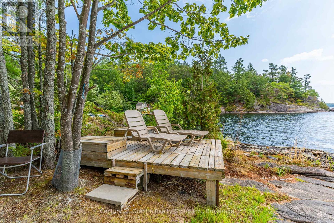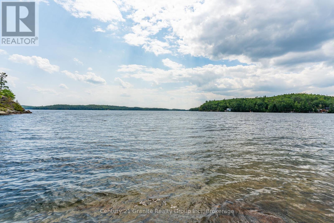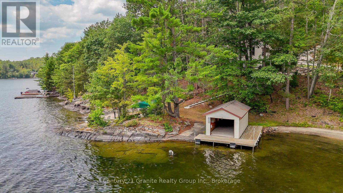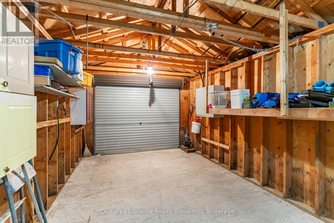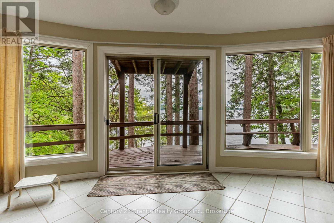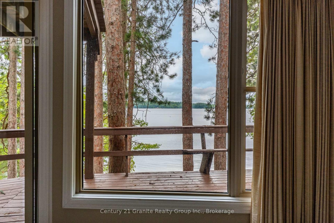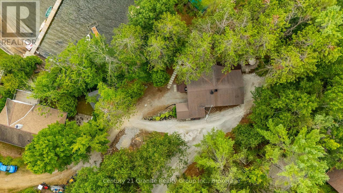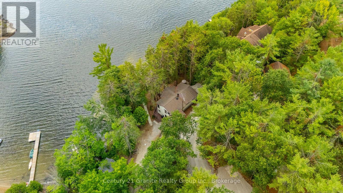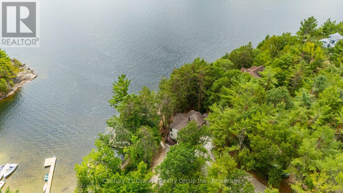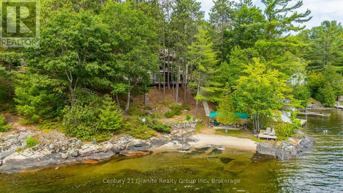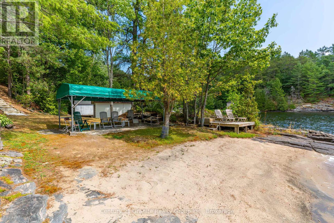1031 Statesman Drive Minden Hills, Ontario K0M 2K0
$1,299,999
Escape to your own slice of paradise on sought-after Gull Lake. This immaculately maintained 3-season cottage offers 1,782 sq. ft. of finished space, designed for family, friends, and endless memories. With 4 spacious bedrooms, 2 bathrooms, and 2 kitchens, theres room for everyone to relax and unwind. Lovingly cared for by the same owner for decades, the cottage showcases classic 70s character, soaring cathedral ceilings, and a cozy woodstove. Every detail reflects pride of ownership and timeless charm. Set on a beautifully landscaped 0.70-acre lot with 231 feet of frontage, the setting is nothing short of spectacular. The rare owned shoreline includes two large private sandy beach areas perfect for swimming. With a boathouse, a docking spot for your boat, gradual, well-built stairs leading down to the water. This is a dream property for waterfront living. Additional highlights include a 2-car attached garage with an additional spot for storage. Experience the perfect balance of space, comfort, and natural beauty on one of the areas most desirable lakes. (id:63008)
Property Details
| MLS® Number | X12357532 |
| Property Type | Single Family |
| Community Name | Lutterworth |
| AmenitiesNearBy | Beach |
| Easement | Unknown |
| Features | Hillside, Wooded Area, Irregular Lot Size, Rocky, Sloping, Flat Site, Level |
| ParkingSpaceTotal | 6 |
| Structure | Deck, Patio(s), Boathouse, Dock |
| ViewType | Lake View, Direct Water View |
| WaterFrontType | Waterfront |
Building
| BathroomTotal | 2 |
| BedroomsAboveGround | 3 |
| BedroomsBelowGround | 1 |
| BedroomsTotal | 4 |
| Age | 31 To 50 Years |
| Appliances | Furniture |
| ArchitecturalStyle | Bungalow |
| BasementDevelopment | Finished |
| BasementFeatures | Apartment In Basement |
| BasementType | N/a (finished) |
| ConstructionStyleAttachment | Detached |
| ConstructionStyleOther | Seasonal |
| ExteriorFinish | Aluminum Siding, Vinyl Siding |
| FireProtection | Smoke Detectors |
| FireplacePresent | Yes |
| FireplaceTotal | 1 |
| FireplaceType | Woodstove |
| FoundationType | Block |
| HalfBathTotal | 1 |
| HeatingFuel | Electric |
| HeatingType | Baseboard Heaters |
| StoriesTotal | 1 |
| SizeInterior | 1100 - 1500 Sqft |
| Type | House |
Parking
| Attached Garage | |
| Garage |
Land
| AccessType | Private Road, Year-round Access, Private Docking |
| Acreage | No |
| LandAmenities | Beach |
| LandscapeFeatures | Landscaped |
| Sewer | Holding Tank |
| SizeDepth | 227 Ft ,2 In |
| SizeFrontage | 231 Ft ,9 In |
| SizeIrregular | 231.8 X 227.2 Ft |
| SizeTotalText | 231.8 X 227.2 Ft|1/2 - 1.99 Acres |
| SurfaceWater | Lake/pond |
| ZoningDescription | Sr2 |
Rooms
| Level | Type | Length | Width | Dimensions |
|---|---|---|---|---|
| Lower Level | Kitchen | 3.38 m | 2.37 m | 3.38 m x 2.37 m |
| Lower Level | Family Room | 6.04 m | 4.95 m | 6.04 m x 4.95 m |
| Lower Level | Bedroom 4 | 2.95 m | 3.45 m | 2.95 m x 3.45 m |
| Main Level | Kitchen | 3 m | 2.43 m | 3 m x 2.43 m |
| Main Level | Sitting Room | 3.04 m | 2.93 m | 3.04 m x 2.93 m |
| Main Level | Dining Room | 3.57 m | 3.5 m | 3.57 m x 3.5 m |
| Main Level | Utility Room | 1.06 m | 2.43 m | 1.06 m x 2.43 m |
| Main Level | Living Room | 6.05 m | 4.99 m | 6.05 m x 4.99 m |
| Main Level | Bathroom | 2.05 m | 2.43 m | 2.05 m x 2.43 m |
| Main Level | Primary Bedroom | 2.96 m | 3.5 m | 2.96 m x 3.5 m |
| Main Level | Bedroom 2 | 3004 m | 2.74 m | 3004 m x 2.74 m |
| Main Level | Bedroom 3 | 2.95 m | 2.43 m | 2.95 m x 2.43 m |
Utilities
| Cable | Available |
| Wireless | Available |
| Electricity Connected | Connected |
Ashley Mckeigue
Salesperson
191 Highland Street, Unit 202
Haliburton, Ontario K0M 1S0

