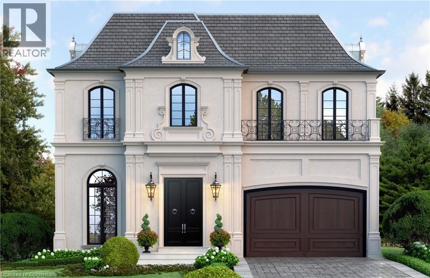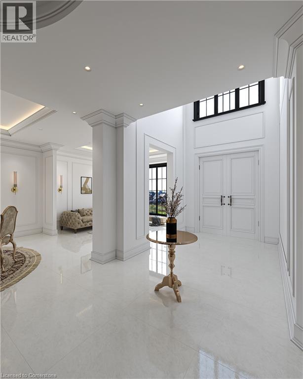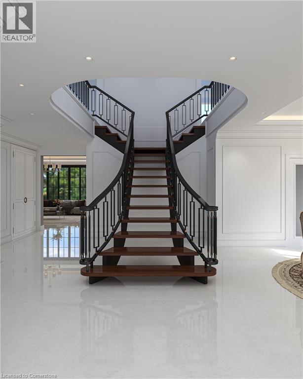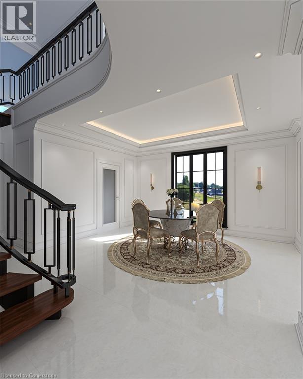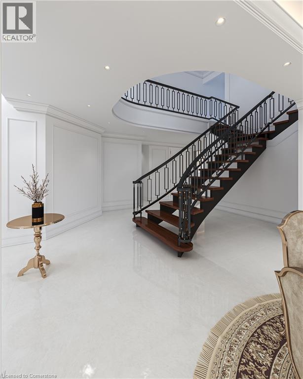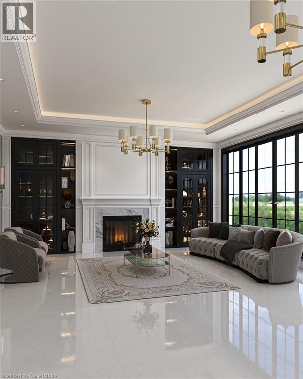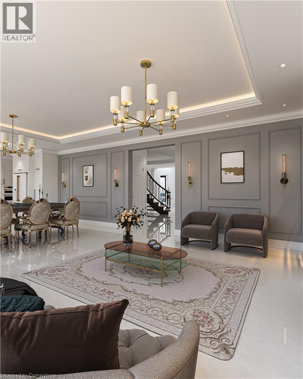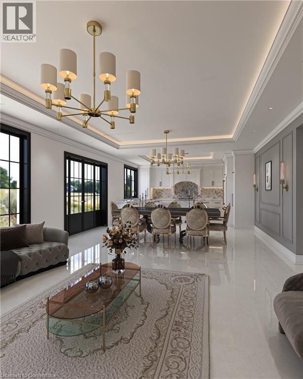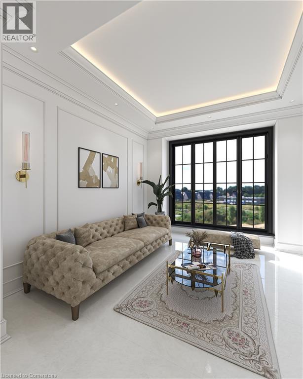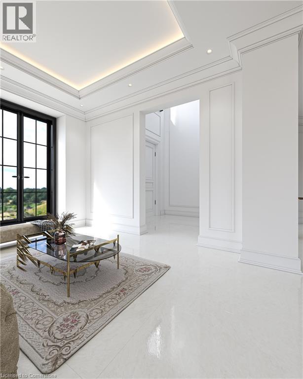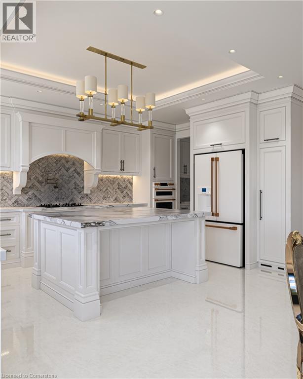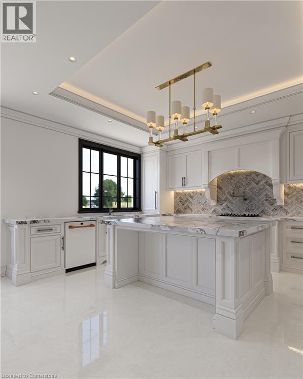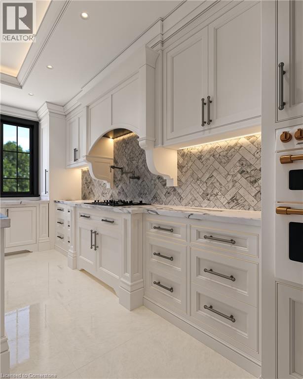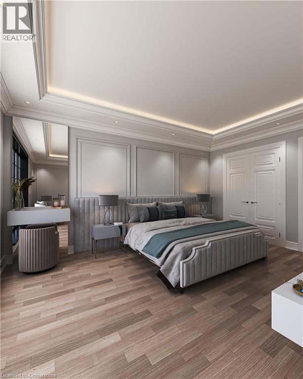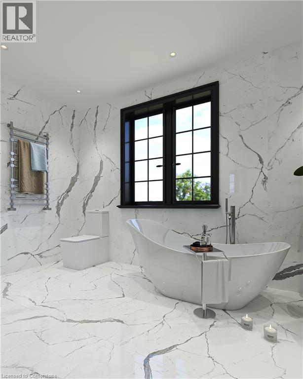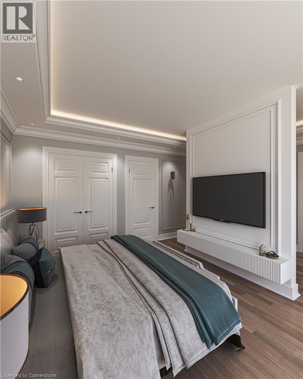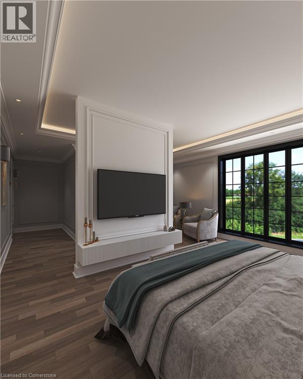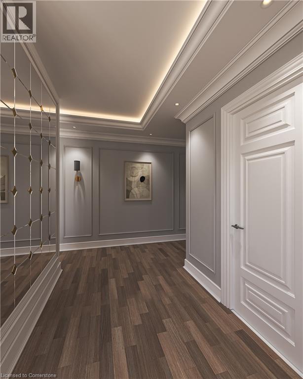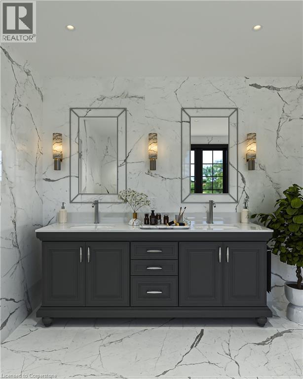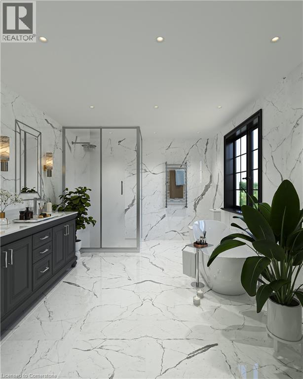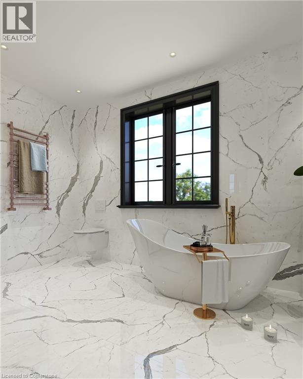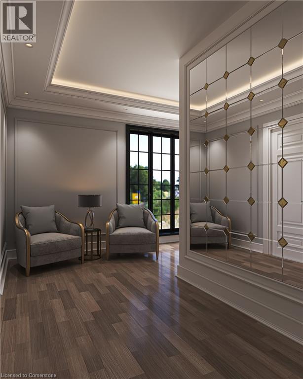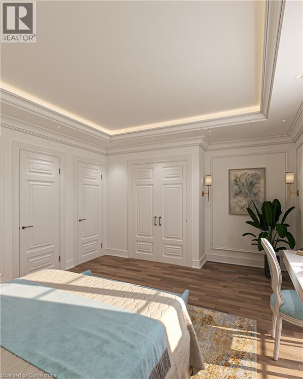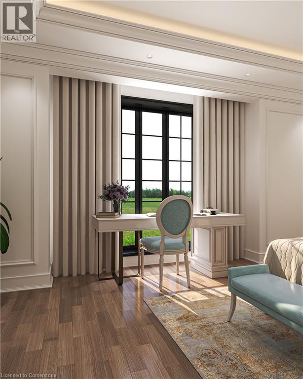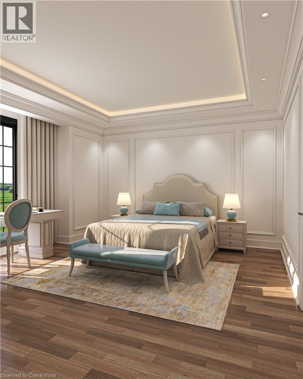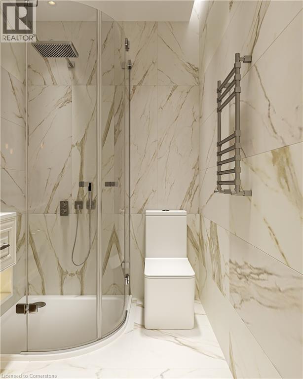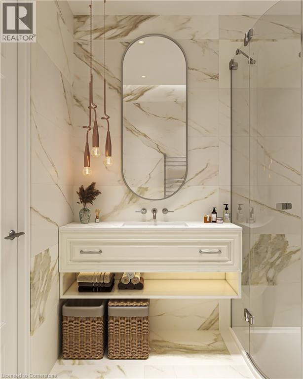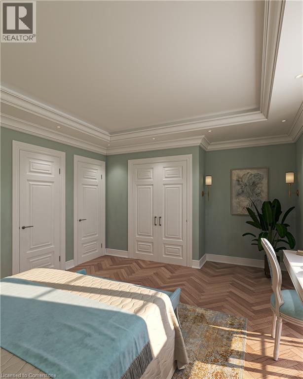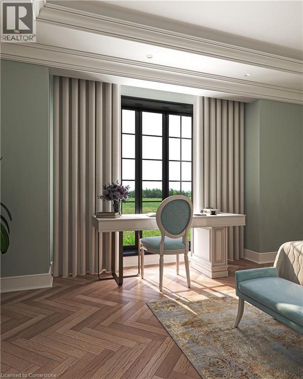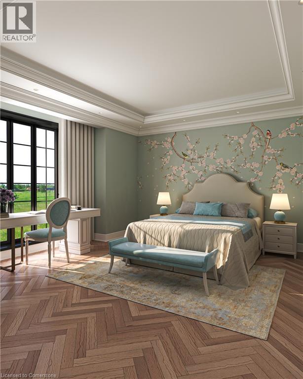49 Roselawn Avenue Ancaster, Ontario L9G 2H9
$1,995,000
ustom-Built Luxury Home by Zeina Homes – To Be Built Experience the pinnacle of modern living with this stunning 3,600 sq. ft. custom-built residence on a premium 50’ x 120’ lot in the highly sought-after community of Ancaster. Designed with elegance and functionality in mind, this 4-bedroom, 5-bathroom home features a double-car garage and a private elevator offering seamless access from the second floor to the basement. The main floor boasts 10-foot ceilings, oversized windows that flood the space with natural light, and premium hardwood flooring throughout. A gourmet kitchen comes equipped with built-in, top-of-the-line appliances and designer finishes, perfect for both everyday living and entertaining. Upstairs, each bedroom offers its own ensuite, while the primary suite includes a luxurious spa-inspired bath. The basement provides endless potential for entertainment or relaxation, enhanced by elevator access. Located in one of Ancaster’s most prestigious areas, you’ll enjoy proximity to excellent schools, parks, shopping, and major highways. This is more than a home—it’s a statement of style and sophistication. (id:63008)
Property Details
| MLS® Number | 40759608 |
| Property Type | Single Family |
| AmenitiesNearBy | Golf Nearby, Park, Schools |
| CommunityFeatures | School Bus |
| EquipmentType | Water Heater |
| Features | Sump Pump, Automatic Garage Door Opener |
| ParkingSpaceTotal | 6 |
| RentalEquipmentType | Water Heater |
Building
| BathroomTotal | 1 |
| BedroomsAboveGround | 4 |
| BedroomsTotal | 4 |
| Appliances | Dryer, Microwave, Oven - Built-in, Stove, Washer, Microwave Built-in, Hood Fan |
| ArchitecturalStyle | 2 Level |
| BasementDevelopment | Unfinished |
| BasementType | Full (unfinished) |
| ConstructionStyleAttachment | Detached |
| CoolingType | Central Air Conditioning |
| ExteriorFinish | Brick, Stone, Stucco |
| FoundationType | Poured Concrete |
| HeatingFuel | Natural Gas |
| StoriesTotal | 2 |
| SizeInterior | 3400 Sqft |
| Type | House |
| UtilityWater | Municipal Water |
Parking
| Attached Garage |
Land
| AccessType | Road Access, Highway Access |
| Acreage | No |
| LandAmenities | Golf Nearby, Park, Schools |
| Sewer | Municipal Sewage System |
| SizeDepth | 120 Ft |
| SizeFrontage | 50 Ft |
| SizeTotalText | Under 1/2 Acre |
| ZoningDescription | R4-694 |
Rooms
| Level | Type | Length | Width | Dimensions |
|---|---|---|---|---|
| Second Level | 4pc Bathroom | Measurements not available | ||
| Second Level | Bedroom | 11'3'' x 14'0'' | ||
| Second Level | Bedroom | 15'10'' x 13'0'' | ||
| Second Level | Bedroom | 15'10'' x 12'10'' | ||
| Second Level | Primary Bedroom | 16'6'' x 18'0'' | ||
| Main Level | Mud Room | 11'11'' x 9'0'' | ||
| Main Level | Dining Room | 11'4'' x 14'4'' | ||
| Main Level | Kitchen | 16'6'' x 11'0'' | ||
| Main Level | Eat In Kitchen | 16'6'' x 9'5'' | ||
| Main Level | Great Room | 16'6'' x 16'10'' | ||
| Main Level | Living Room | 11'3'' x 12'0'' |
https://www.realtor.ca/real-estate/28737537/49-roselawn-avenue-ancaster
Payam Alidadi Kafraj
Salesperson
1595 Upper James St Unit 4b
Hamilton, Ontario L9B 0H7
Dennis J. Petis
Broker
#250-2247 Rymal Road East
Stoney Creek, Ontario L8J 2V8

