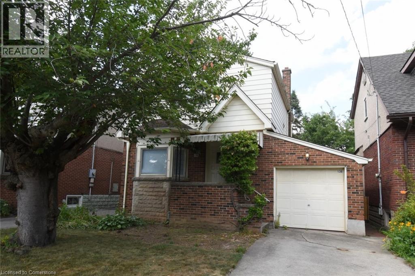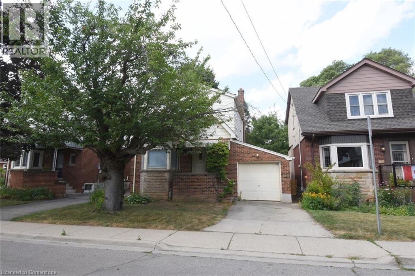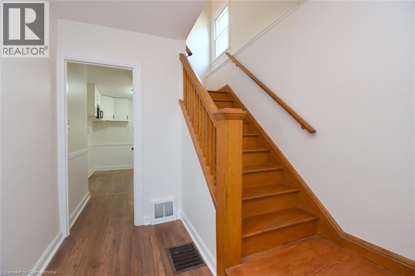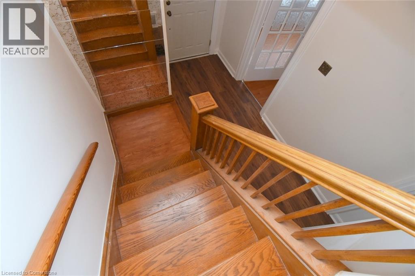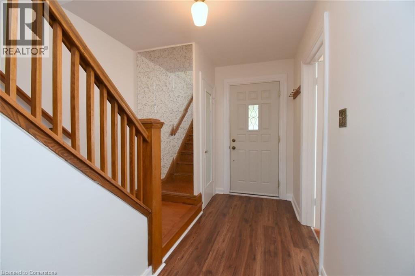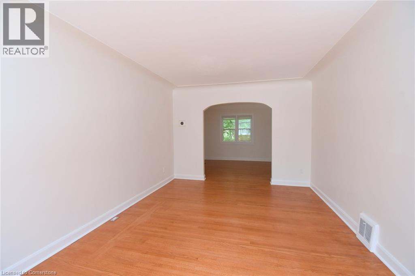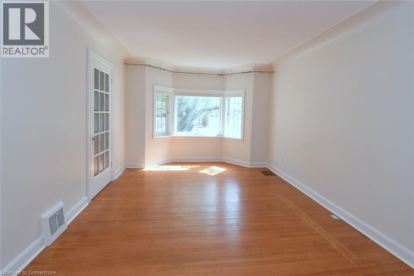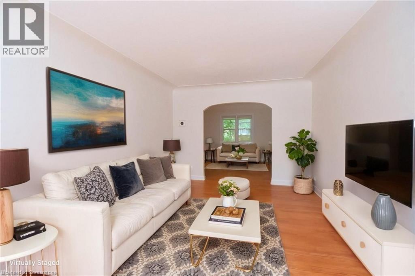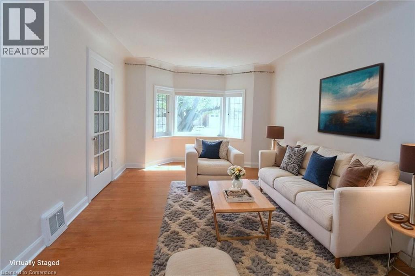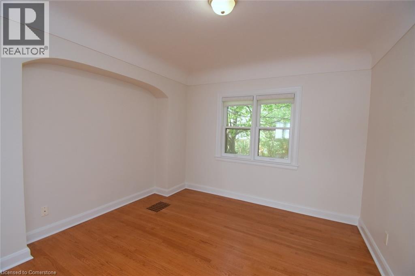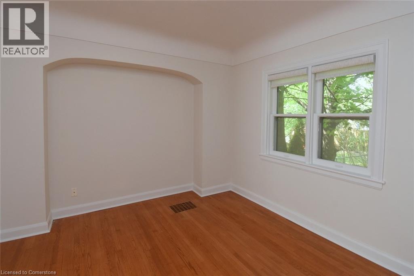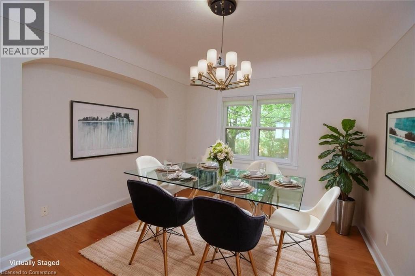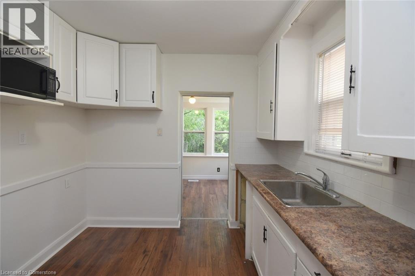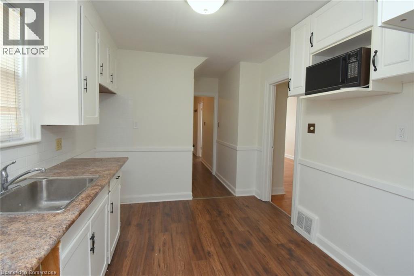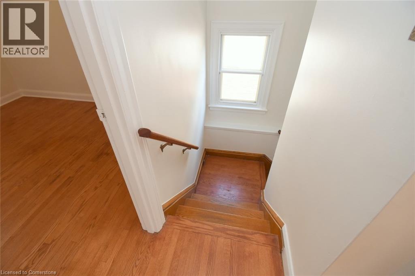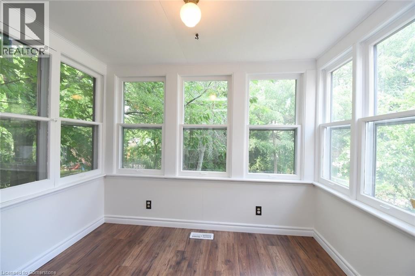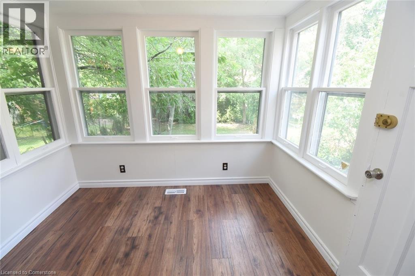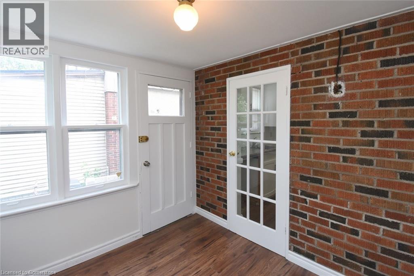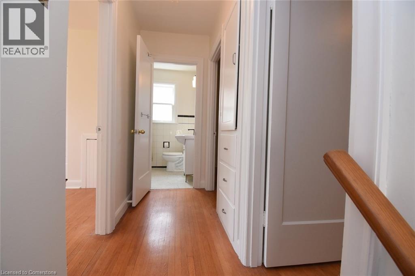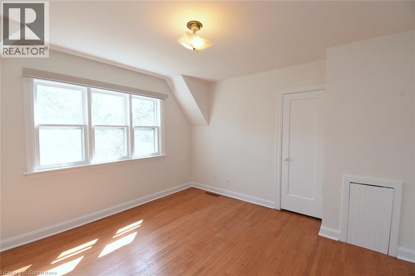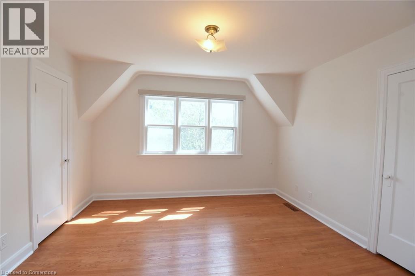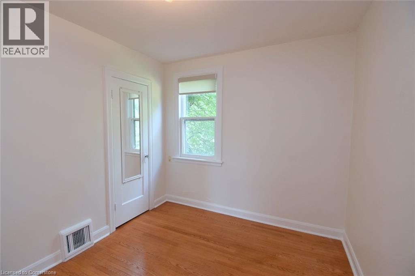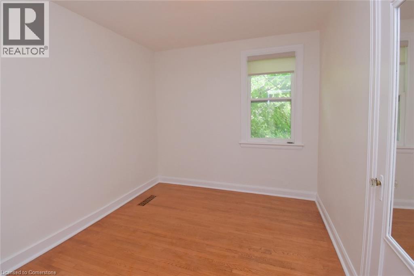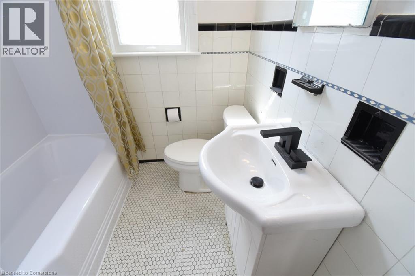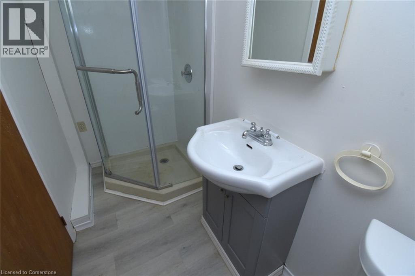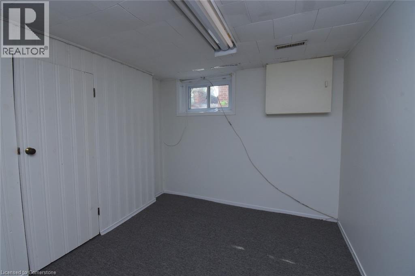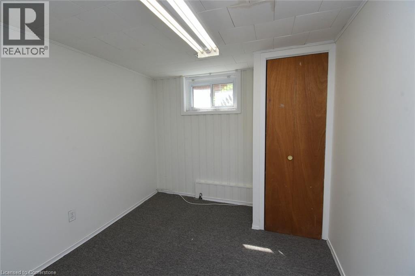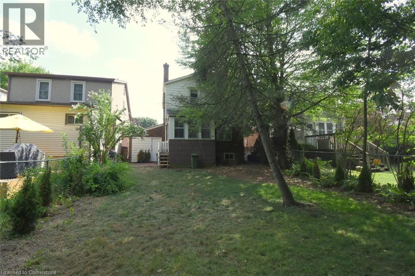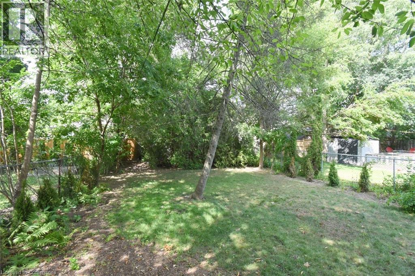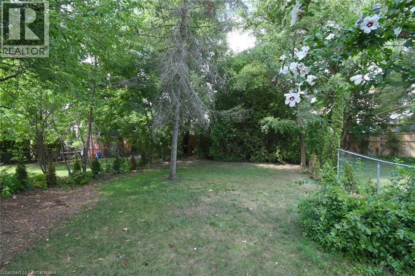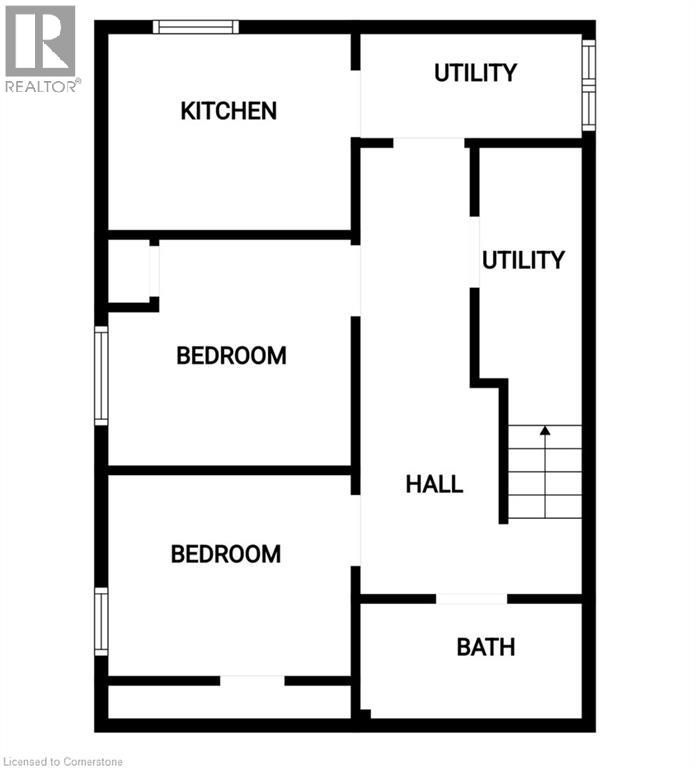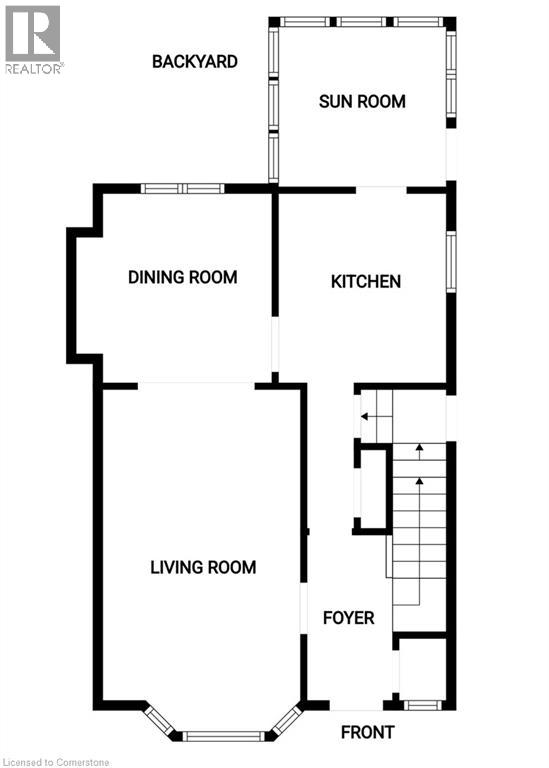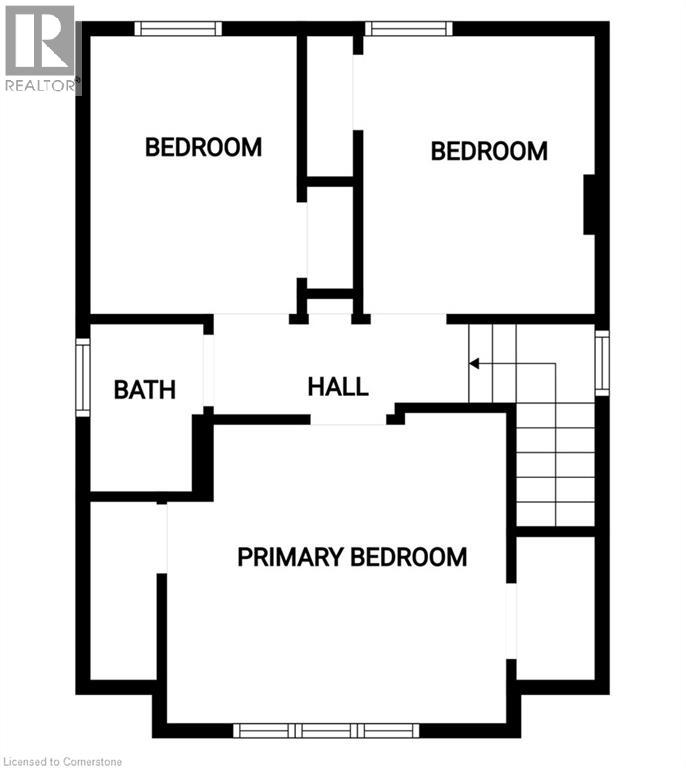136 Glen Road Hamilton, Ontario L8S 3M9
$799,900
Welcome to 136 Glen Road, nestled in the heart of the highly sought-after Princess Point/Westdale neighbourhood. This charming 3+2 bedroom, 2-bath home offers timeless comfort and character. Step inside to find a deep foyer with closet and laminate flooring, leading to formal living and dining rooms with warm hardwood floors. A sun-filled main-floor den and a functional kitchen with ample storage complete the main level. The staircase, with its craftsman-style banister, leads to three cozy upstairs bedrooms, each offering great light, walk-in closets, and a stylish four-piece bath with marble tile. The separate side entrance opens to a fully finished basement with two additional bedrooms, a second kitchen, and a full bath—ideal for extended family or income potential. Set on a 34×100 ft lot, enjoy the private backyard shaded by mature trees, an attached garage, and a private drive. Located just minutes from McMaster University, RBG woodlands, trails, waterfront and biking paths, and the walkable shops and cafes of Westdale Village—including a historic 1930s theatre—this home offers the perfect blend of comfort, nature, and walkable convenience. Don’t miss your chance to call this classic mid-century gem home—contact the listing broker for more details. (id:63008)
Property Details
| MLS® Number | 40750762 |
| Property Type | Single Family |
| AmenitiesNearBy | Airport, Golf Nearby, Park, Place Of Worship, Public Transit, Schools, Shopping |
| CommunityFeatures | High Traffic Area, Community Centre |
| EquipmentType | Water Heater |
| Features | Paved Driveway, No Pet Home |
| ParkingSpaceTotal | 2 |
| RentalEquipmentType | Water Heater |
Building
| BathroomTotal | 2 |
| BedroomsAboveGround | 3 |
| BedroomsBelowGround | 2 |
| BedroomsTotal | 5 |
| Appliances | Water Meter |
| ArchitecturalStyle | 2 Level |
| BasementDevelopment | Finished |
| BasementType | Full (finished) |
| ConstructedDate | 1950 |
| ConstructionMaterial | Concrete Block, Concrete Walls |
| ConstructionStyleAttachment | Detached |
| CoolingType | Central Air Conditioning |
| ExteriorFinish | Aluminum Siding, Brick Veneer, Concrete |
| FoundationType | Block |
| HeatingType | Forced Air, Heat Pump |
| StoriesTotal | 2 |
| SizeInterior | 1799 Sqft |
| Type | House |
| UtilityWater | Municipal Water |
Parking
| Attached Garage |
Land
| AccessType | Highway Access, Highway Nearby |
| Acreage | No |
| FenceType | Fence |
| LandAmenities | Airport, Golf Nearby, Park, Place Of Worship, Public Transit, Schools, Shopping |
| Sewer | Municipal Sewage System |
| SizeDepth | 100 Ft |
| SizeFrontage | 34 Ft |
| SizeTotalText | Under 1/2 Acre |
| ZoningDescription | R1 |
Rooms
| Level | Type | Length | Width | Dimensions |
|---|---|---|---|---|
| Second Level | 4pc Bathroom | 6'6'' x 5'6'' | ||
| Second Level | Bedroom | 10'8'' x 8'10'' | ||
| Second Level | Bedroom | 10'8'' x 8'10'' | ||
| Second Level | Primary Bedroom | 12'4'' x 12'4'' | ||
| Basement | Utility Room | Measurements not available | ||
| Basement | Laundry Room | 9'2'' x 4'6'' | ||
| Basement | 3pc Bathroom | 9'3'' x 4'0'' | ||
| Basement | Kitchen | 9'4'' x 8'2'' | ||
| Basement | Bedroom | 9'4'' x 8'6'' | ||
| Basement | Bedroom | 9'3'' x 8'10'' | ||
| Main Level | Sunroom | 9'0'' x 7'8'' | ||
| Main Level | Kitchen | 10'3'' x 9'0'' | ||
| Main Level | Dining Room | 10'3'' x 10'0'' | ||
| Main Level | Living Room | 17'9'' x 11'2'' | ||
| Main Level | Foyer | 16'0'' x 7'9'' |
https://www.realtor.ca/real-estate/28665135/136-glen-road-hamilton
Cameron Nolan
Broker
#102-325 Winterberry Drive
Stoney Creek, Ontario L8J 0B6

