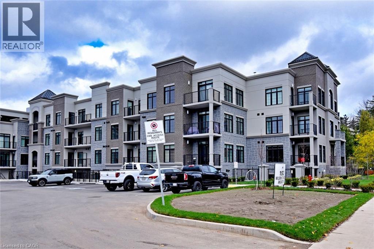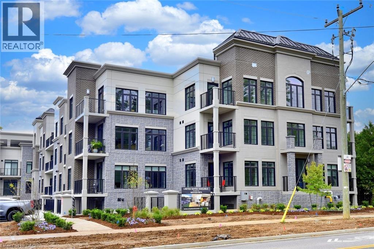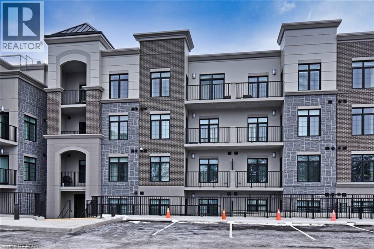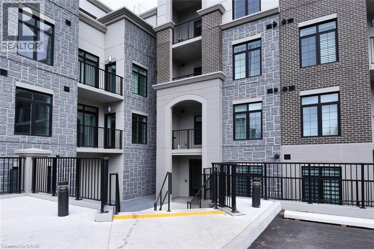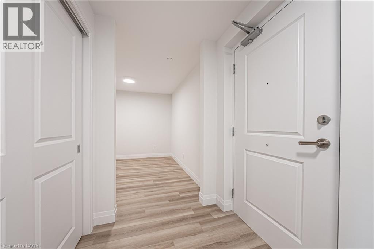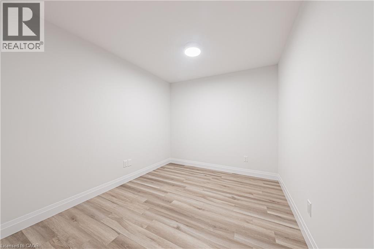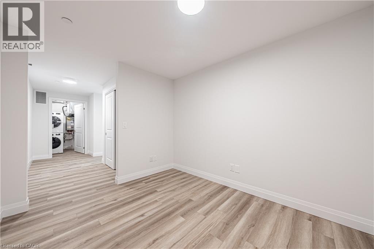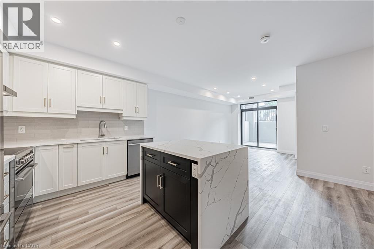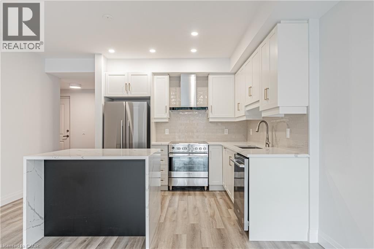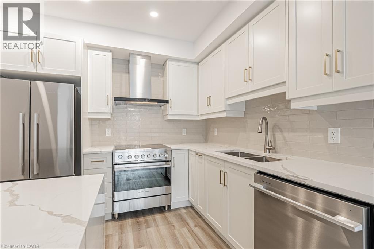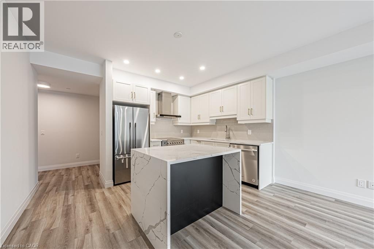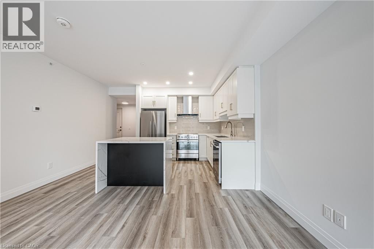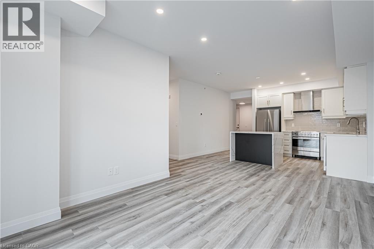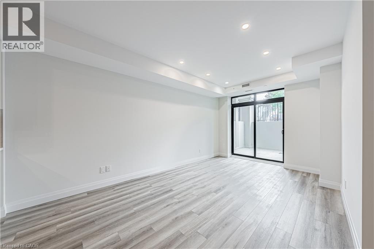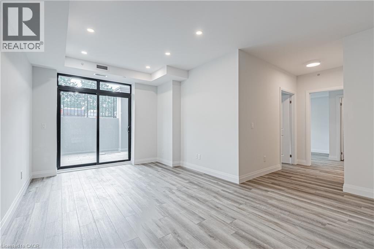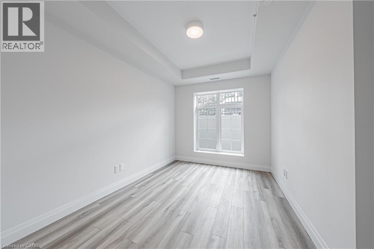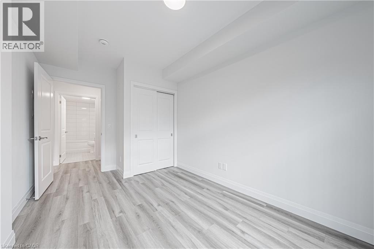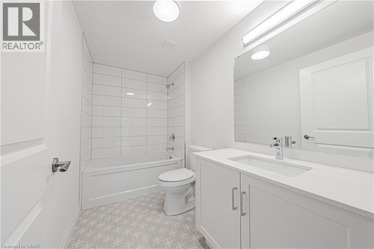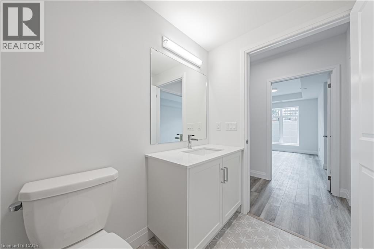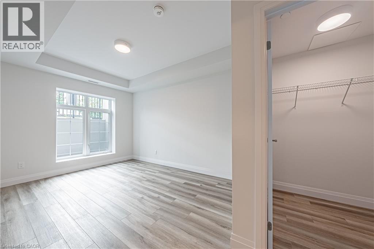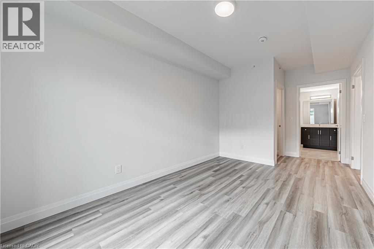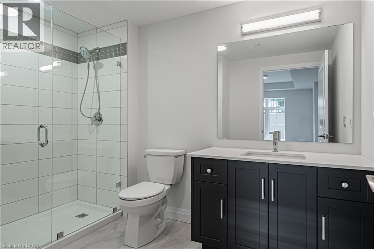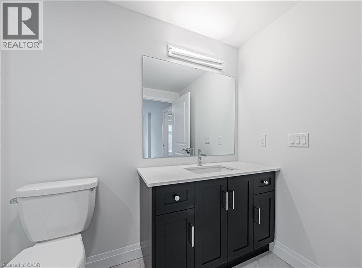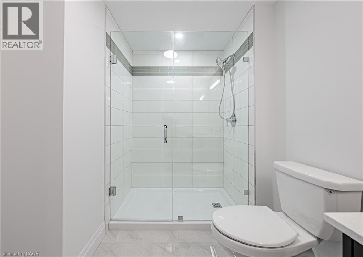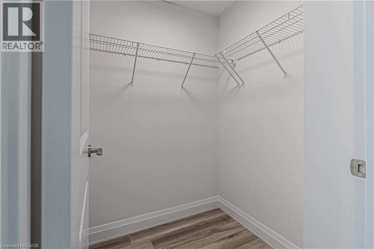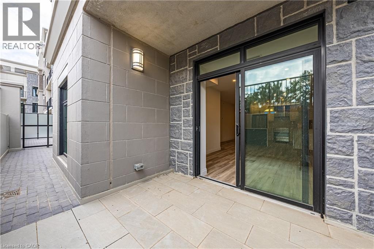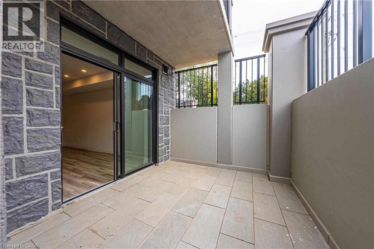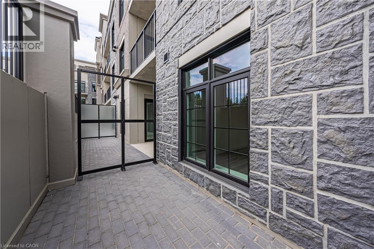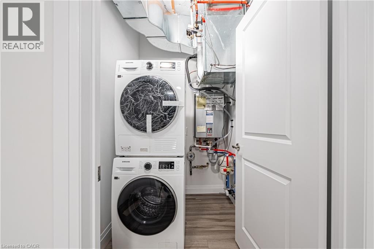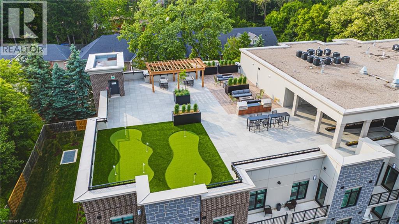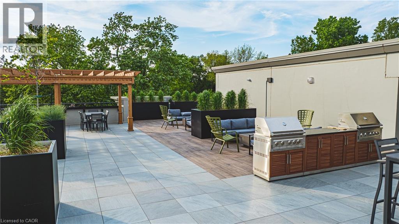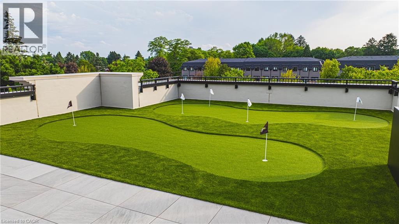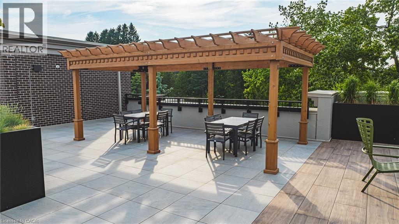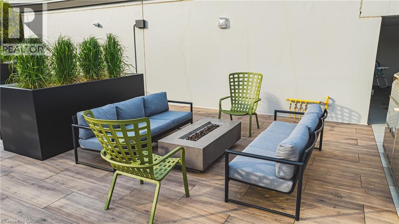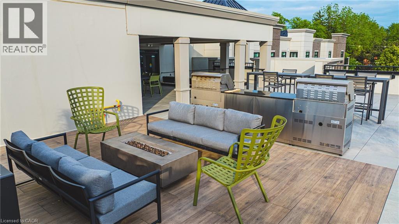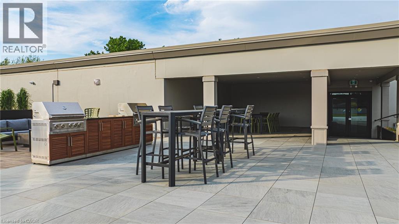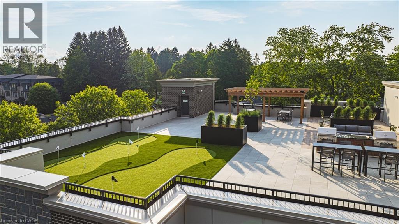153 Wilson Street W Unit# 103 Ancaster, Ontario L9G 1N4
$919,999Maintenance, Insurance, Parking
$534.80 Monthly
Maintenance, Insurance, Parking
$534.80 MonthlyWelcome to this stunning 2-bedroom + den, 2-bath Clearview model condo, offering 1,146 sq. ft. of modern elegance. Situated on the main level, this unit boasts both a 50 sq. ft. balcony and a spacious 190 sq. ft. terrace, perfect for outdoor relaxation or entertaining. Designed with high-end finishes and $51,000 in structural upgrades, this home features an open-concept layout, a 10 LED potlight package, and sleek contemporary details throughout. The versatile den provides extra space for a home office or guest area. Enjoy premium building amenities, including gorgeous rooftop terraces, a fully equipped fitness space, and an elegant party room. A storage locker adds extra convenience. Located in a sought-after community, this luxurious condo offers the perfect blend of style and functionality. Don’t miss your chance to call this exceptional space home! (id:63008)
Property Details
| MLS® Number | 40694147 |
| Property Type | Single Family |
| AmenitiesNearBy | Airport, Golf Nearby, Schools, Shopping |
| CommunityFeatures | School Bus |
| EquipmentType | Other, Water Heater |
| Features | Southern Exposure, Balcony |
| ParkingSpaceTotal | 2 |
| RentalEquipmentType | Other, Water Heater |
| StorageType | Locker |
Building
| BathroomTotal | 2 |
| BedroomsAboveGround | 2 |
| BedroomsBelowGround | 1 |
| BedroomsTotal | 3 |
| Amenities | Exercise Centre, Party Room |
| Appliances | Dishwasher, Dryer, Refrigerator, Stove, Washer |
| BasementType | None |
| ConstructedDate | 2024 |
| ConstructionStyleAttachment | Attached |
| ExteriorFinish | Brick, Stucco |
| FoundationType | None |
| HeatingFuel | Natural Gas |
| HeatingType | Forced Air |
| StoriesTotal | 1 |
| SizeInterior | 1146 Sqft |
| Type | Apartment |
| UtilityWater | Municipal Water |
Parking
| Underground | |
| Visitor Parking |
Land
| AccessType | Highway Access |
| Acreage | No |
| LandAmenities | Airport, Golf Nearby, Schools, Shopping |
| Sewer | Municipal Sewage System |
| SizeTotalText | Under 1/2 Acre |
| ZoningDescription | Rm6-665 |
Rooms
| Level | Type | Length | Width | Dimensions |
|---|---|---|---|---|
| Main Level | Full Bathroom | Measurements not available | ||
| Main Level | 4pc Bathroom | Measurements not available | ||
| Main Level | Bedroom | 12'0'' x 8'11'' | ||
| Main Level | Primary Bedroom | 13'5'' x 9'10'' | ||
| Main Level | Den | 8'7'' x 10'1'' | ||
| Main Level | Kitchen | 8'6'' x 9'8'' | ||
| Main Level | Living Room/dining Room | 17'7'' x 10'5'' |
https://www.realtor.ca/real-estate/27959776/153-wilson-street-w-unit-103-ancaster
Theresa Archer
Broker
50 King Street East
Hamilton, Ontario L8N 1A6
Paul Ciardullo
Broker of Record
50 King Street East
Hamilton, Ontario L8N 1A6

