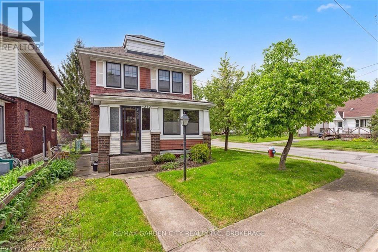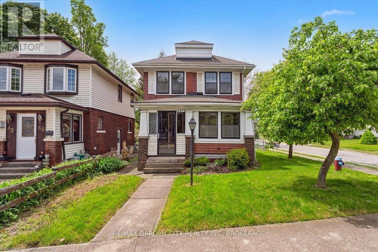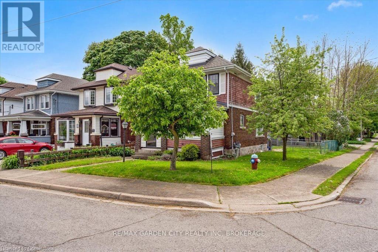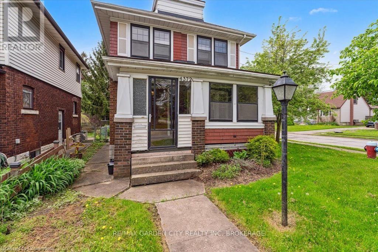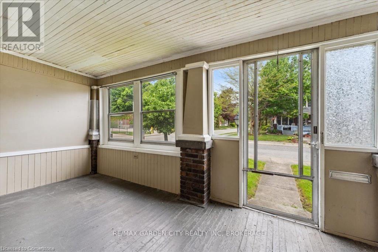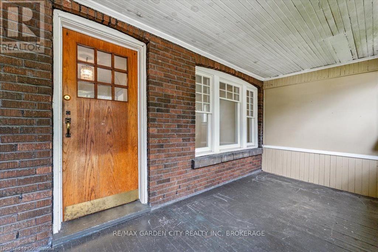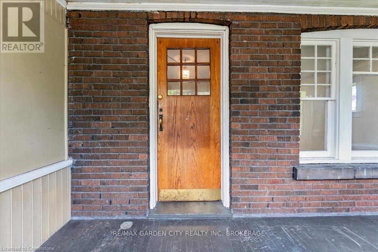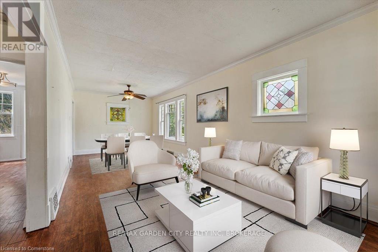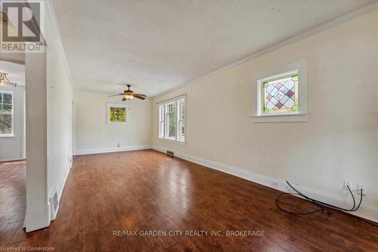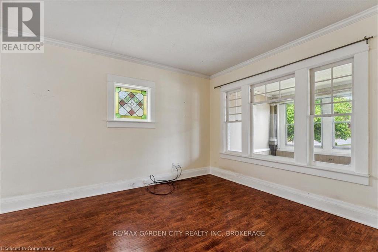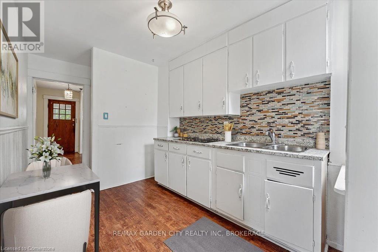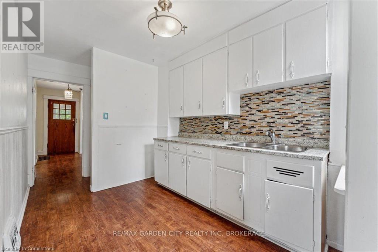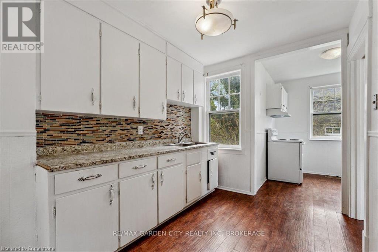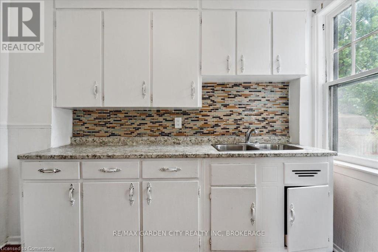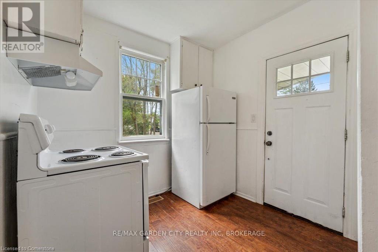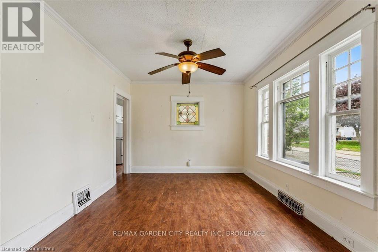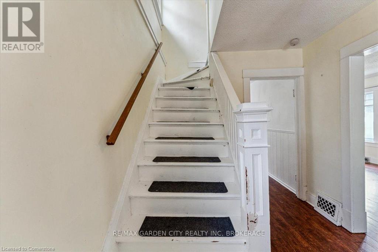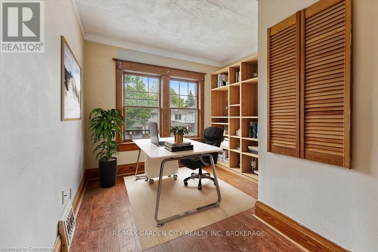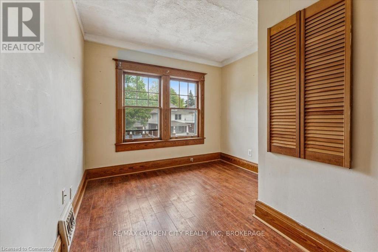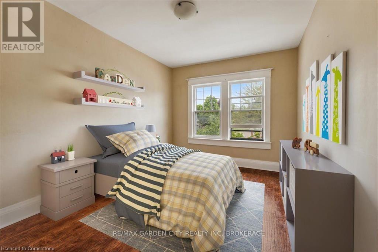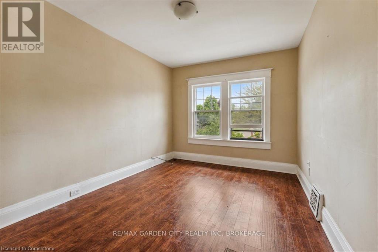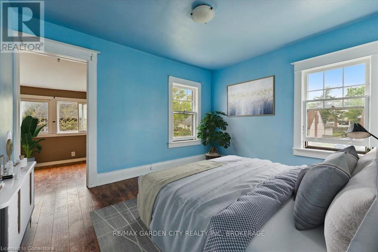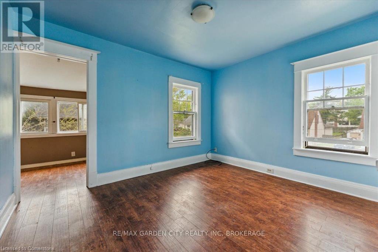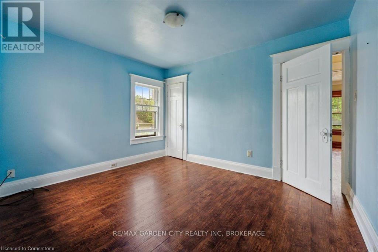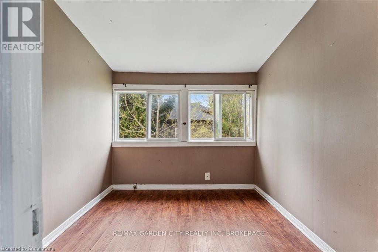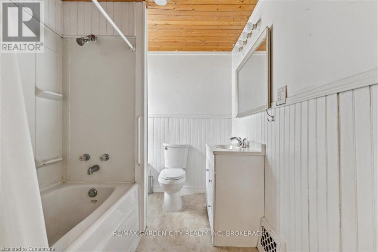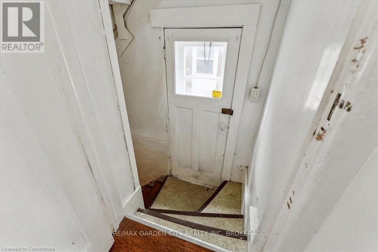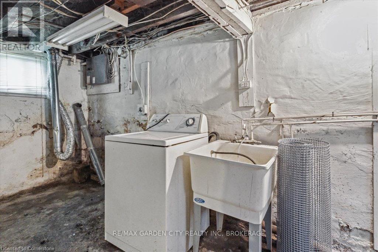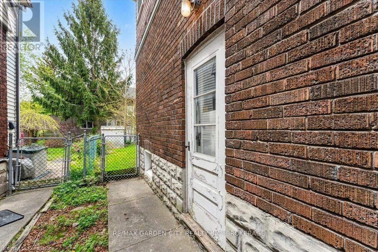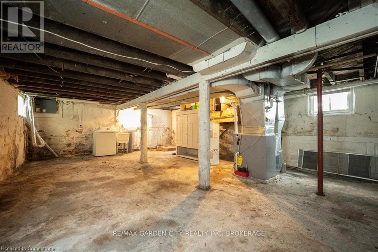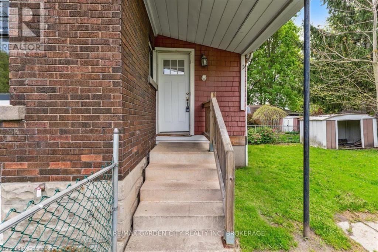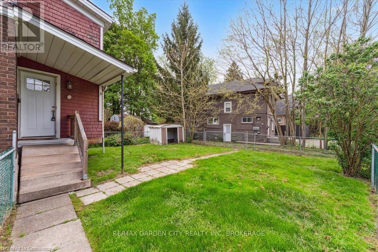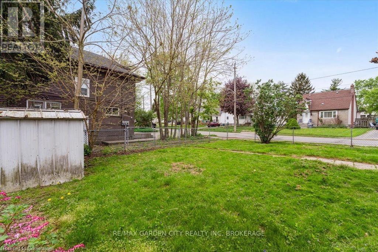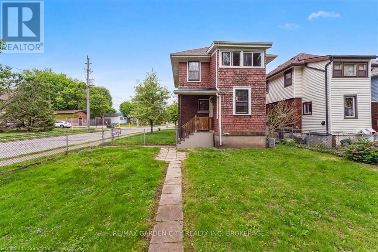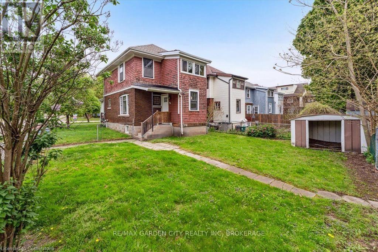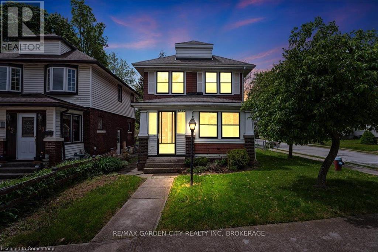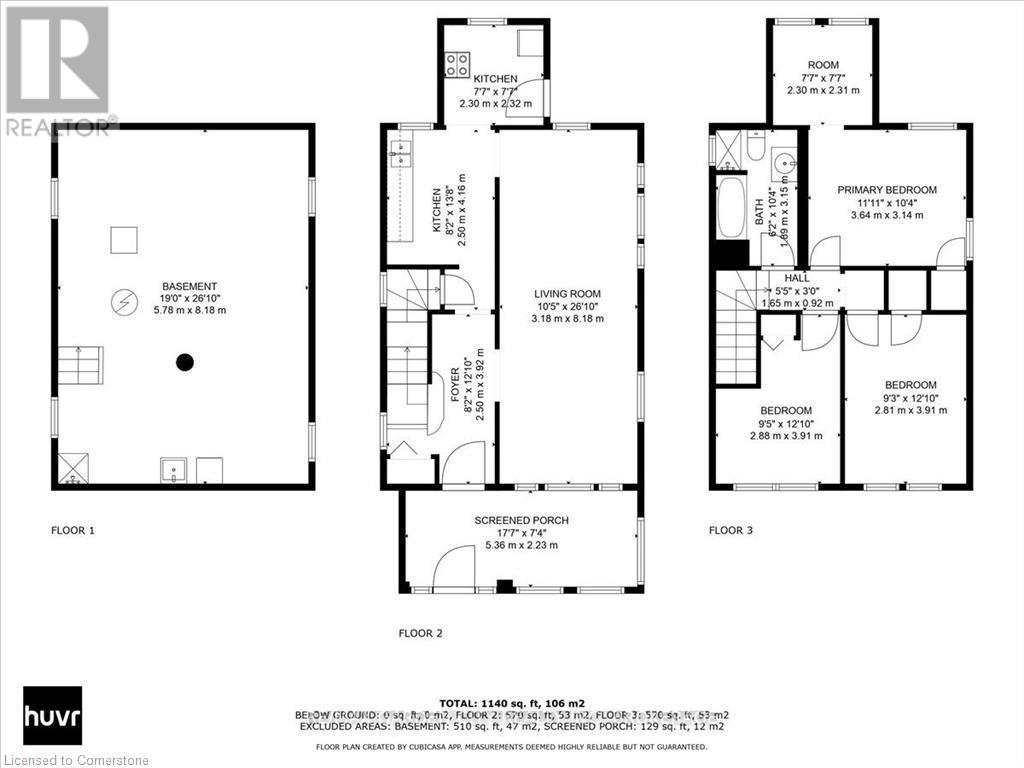4372 Seneca Street Niagara Falls, Ontario L2E 1G6
$499,900
Charming 3-Bedroom Detached Home in Prime Niagara Falls Location. Welcome to this spacious well maintained 3-bedroom detached home, ideally situated in a family-friendly neighbourhood along the scenic Niagara River. This inviting property offers the perfect blend of comfort, convenience, and lifestyle. Enjoy generously sized living spaces, a bright and functional layout, and a private backyard perfect for entertaining or relaxing with family. Potential for garage/drive in the rear. Located just a short walk from the iconic Niagara Falls, you'll have Clifton Hill, the Fallsview Casino, restaurants, shops, and attractions right at your doorstep. Whether you're looking for a family home, vacation property, or an investment opportunity in a sought-after area, this home delivers unbeatable value and location. (id:63008)
Property Details
| MLS® Number | 40747889 |
| Property Type | Single Family |
| AmenitiesNearBy | Golf Nearby, Hospital, Park, Public Transit |
| EquipmentType | Water Heater |
| RentalEquipmentType | Water Heater |
| Structure | Porch |
Building
| BathroomTotal | 1 |
| BedroomsAboveGround | 3 |
| BedroomsTotal | 3 |
| Appliances | Dryer, Refrigerator, Stove, Washer |
| ArchitecturalStyle | 2 Level |
| BasementDevelopment | Unfinished |
| BasementType | Full (unfinished) |
| ConstructionStyleAttachment | Detached |
| CoolingType | Central Air Conditioning |
| ExteriorFinish | Brick Veneer |
| FoundationType | Block |
| HeatingFuel | Natural Gas |
| HeatingType | Forced Air |
| StoriesTotal | 2 |
| SizeInterior | 1290 Sqft |
| Type | House |
| UtilityWater | Municipal Water |
Land
| Acreage | No |
| LandAmenities | Golf Nearby, Hospital, Park, Public Transit |
| Sewer | Municipal Sewage System |
| SizeDepth | 100 Ft |
| SizeFrontage | 28 Ft |
| SizeTotalText | Under 1/2 Acre |
| ZoningDescription | R2 |
Rooms
| Level | Type | Length | Width | Dimensions |
|---|---|---|---|---|
| Second Level | 4pc Bathroom | Measurements not available | ||
| Second Level | Bonus Room | 7'6'' x 7'6'' | ||
| Second Level | Bedroom | 12'9'' x 6'6'' | ||
| Second Level | Bedroom | 12'9'' x 9'6'' | ||
| Second Level | Primary Bedroom | 12'0'' x 10'4'' | ||
| Main Level | Foyer | 8'2'' x 12'9'' | ||
| Main Level | Living Room | 26'10'' x 10'5'' | ||
| Main Level | Kitchen | 7'6'' x 7'8'' | ||
| Main Level | Kitchen | 13'8'' x 8'3'' |
https://www.realtor.ca/real-estate/28557648/4372-seneca-street-niagara-falls
Christine Gazzola
Salesperson
64 Main Street West
Grimsby, Ontario L3M 1R6

