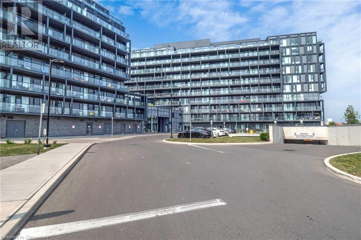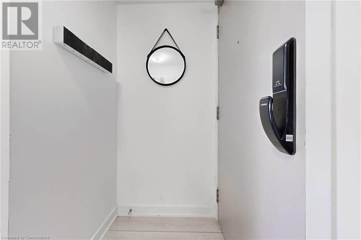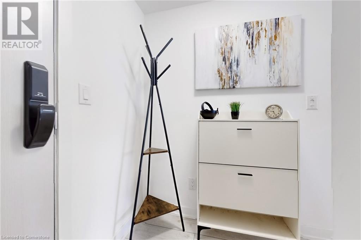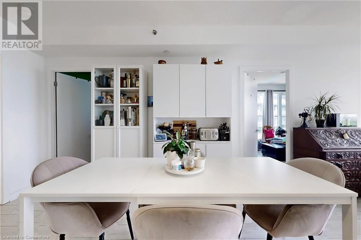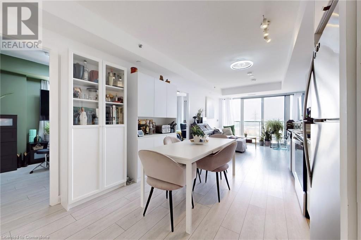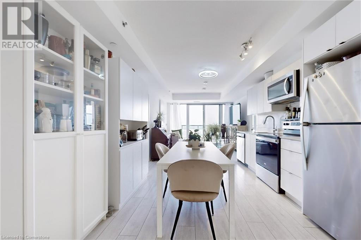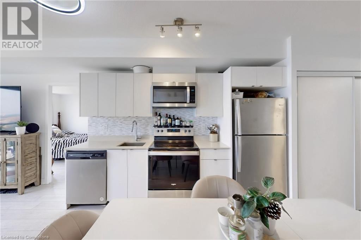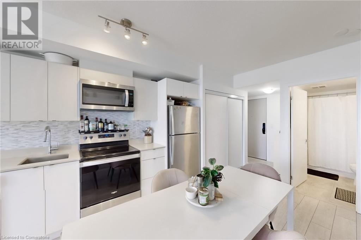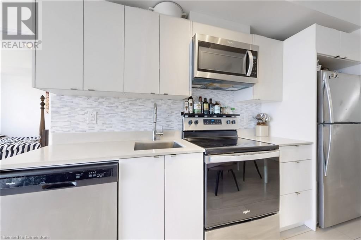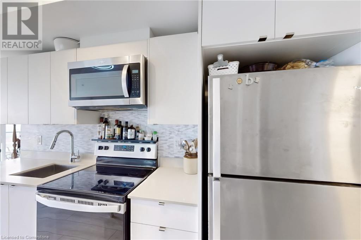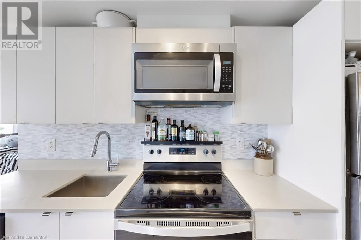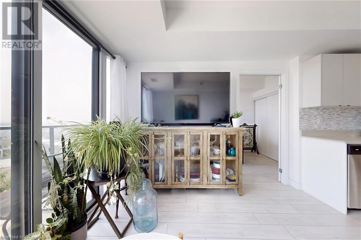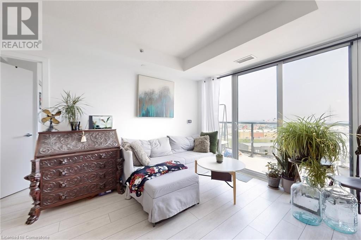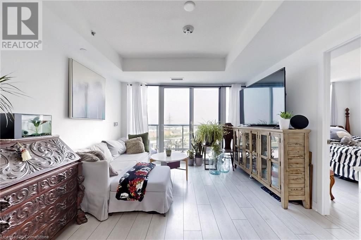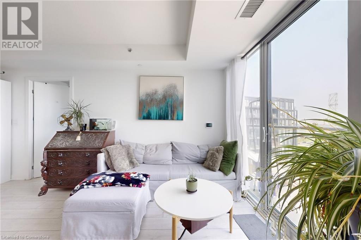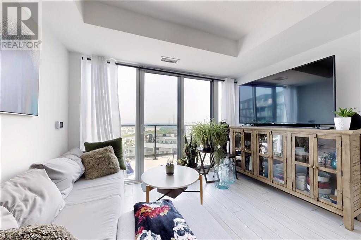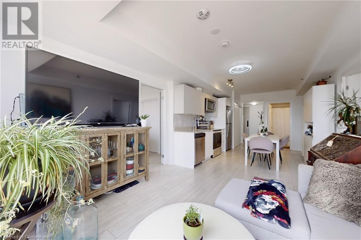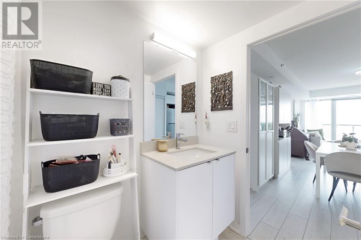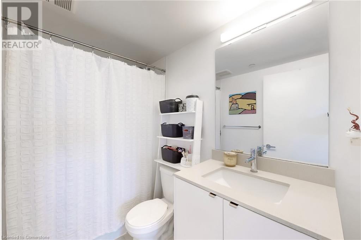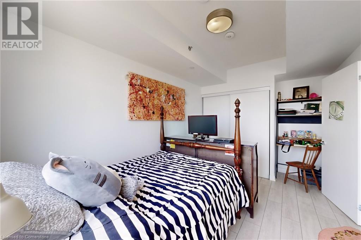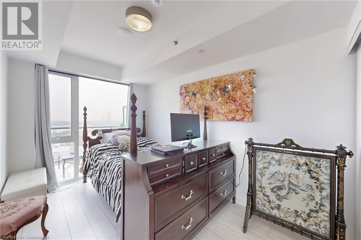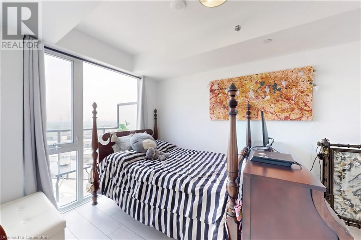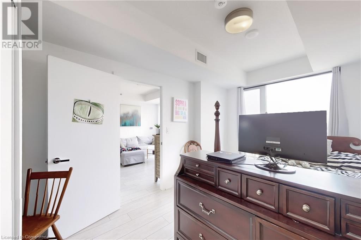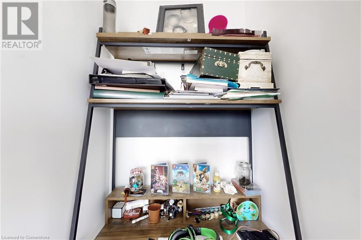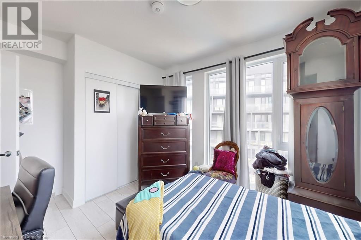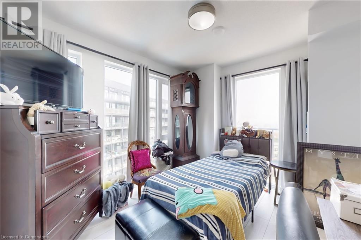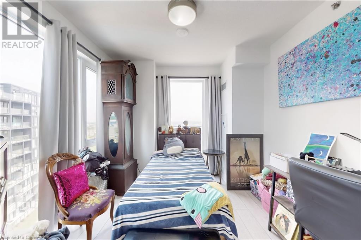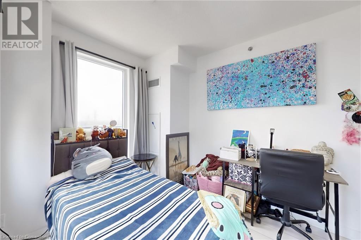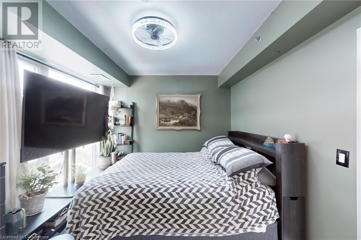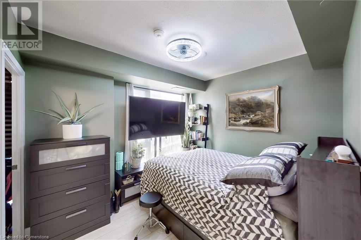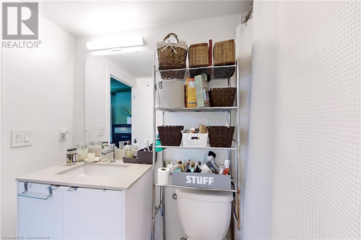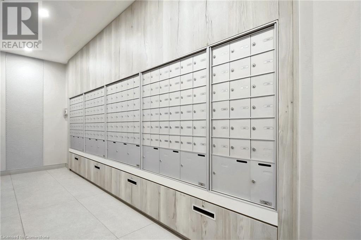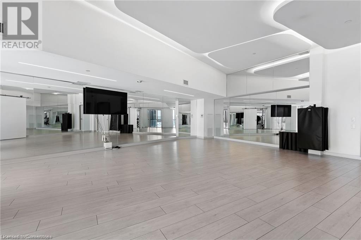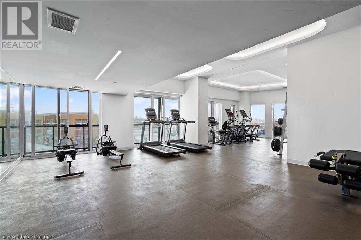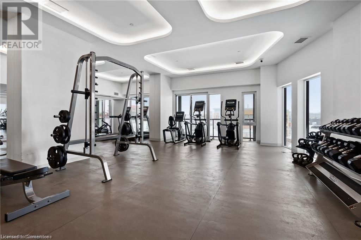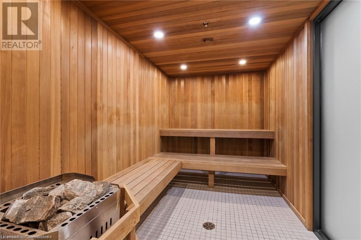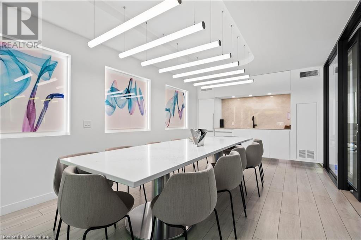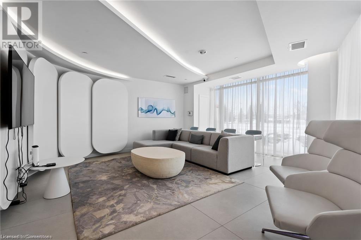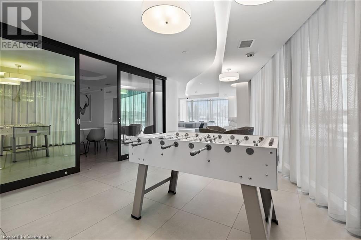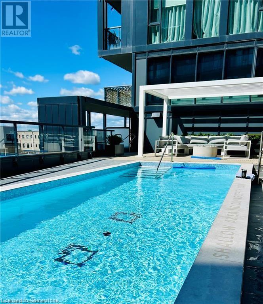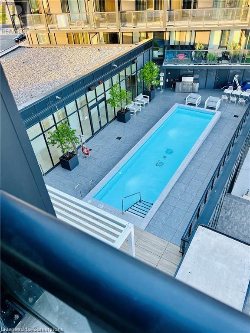3210 Dakota Common Common Unit# A814 Burlington, Ontario L7M 2A8
$749,900Maintenance,
$740.12 Monthly
Maintenance,
$740.12 MonthlyWelcome to Valera Condo A814. This corner East-facing unit features 3 bedrooms, 2 baths, 1 premium P1 parking. Enjoy ample natural light through the floor-to-ceiling windows, 9 Foot Ceiling, offering beautiful unobstructed views and stunning sunsets. With a total living space 1026 of square feet, including 919 square feet indoors and a 107 square foot balcony, this condo offers a spacious and bright environment. The unit boasts newer, modern finishes with over $15000 worth of upgrades ,Marble backsplash, and a microwave over the stove. The kitchen features Whirlpool stainless steel appliances. All 3 Bedrooms comfortably accommodate queen-sized beds. Smart features allow keyless access to the home and amenities, as well as temperature control from anywhere via smart thermostats. Enjoy hotel-like amenities, including a rooftop pool, gym, BBQ area, sauna & steam room, party/meeting room, and 24-hour security. Ideally located near high-ranking schools, shopping/restaurants, public transit, and easy access to Highway 407 & QEW, this condo offers a convenient and luxurious lifestyle. (id:63008)
Property Details
| MLS® Number | 40753091 |
| Property Type | Single Family |
| AmenitiesNearBy | Park, Place Of Worship, Public Transit, Schools, Shopping |
| CommunityFeatures | Quiet Area |
| Features | Balcony |
| ParkingSpaceTotal | 1 |
| StorageType | Locker |
Building
| BathroomTotal | 2 |
| BedroomsAboveGround | 3 |
| BedroomsTotal | 3 |
| Amenities | Exercise Centre, Party Room |
| Appliances | Dishwasher, Refrigerator, Sauna, Stove, Washer, Microwave Built-in |
| BasementType | None |
| ConstructedDate | 2023 |
| ConstructionStyleAttachment | Attached |
| CoolingType | Central Air Conditioning |
| ExteriorFinish | Steel |
| HeatingType | Forced Air |
| StoriesTotal | 1 |
| SizeInterior | 919 Sqft |
| Type | Apartment |
| UtilityWater | Municipal Water |
Parking
| Underground | |
| Covered |
Land
| AccessType | Highway Access |
| Acreage | No |
| LandAmenities | Park, Place Of Worship, Public Transit, Schools, Shopping |
| Sewer | Municipal Sewage System |
| SizeTotalText | Unknown |
| ZoningDescription | Ral4-493 |
Rooms
| Level | Type | Length | Width | Dimensions |
|---|---|---|---|---|
| Main Level | 4pc Bathroom | Measurements not available | ||
| Main Level | 4pc Bathroom | Measurements not available | ||
| Main Level | Primary Bedroom | 11'8'' x 9'11'' | ||
| Main Level | Bedroom | 11'8'' x 9'11'' | ||
| Main Level | Bedroom | 12'7'' x 8'10'' | ||
| Main Level | Living Room | 11'9'' x 11'7'' | ||
| Main Level | Kitchen/dining Room | 12'1'' x 11'7'' |
https://www.realtor.ca/real-estate/28634541/3210-dakota-common-common-unit-a814-burlington
Ally Palade
Salesperson
5111 New Street, Suite 103
Burlington, Ontario L7L 1V2

