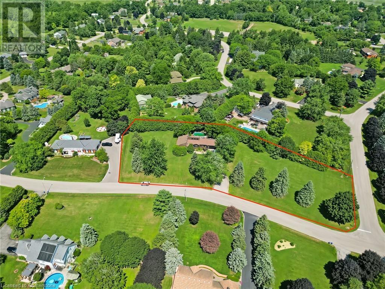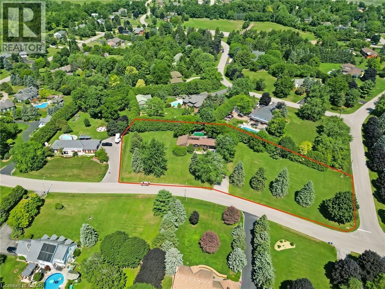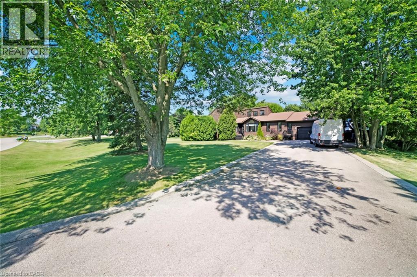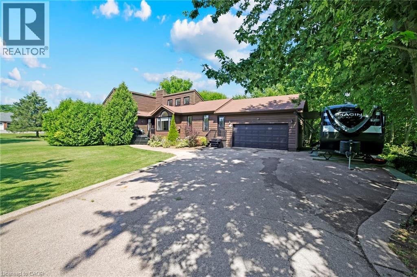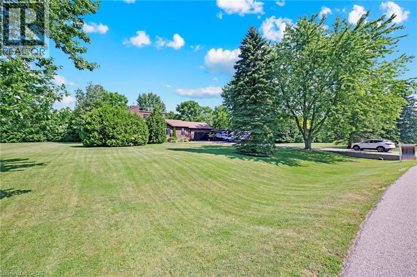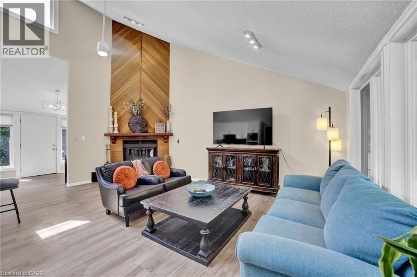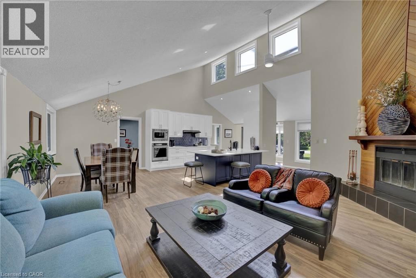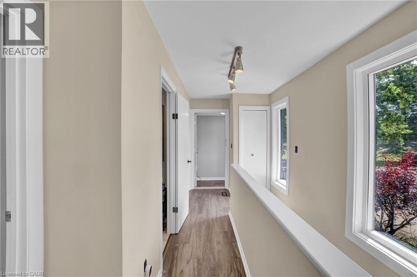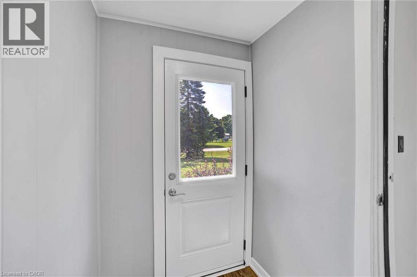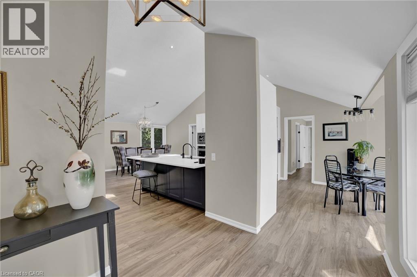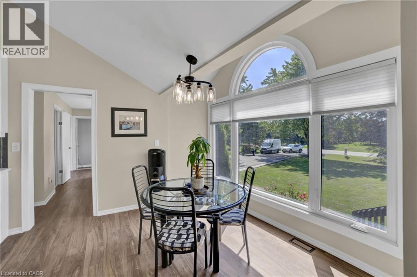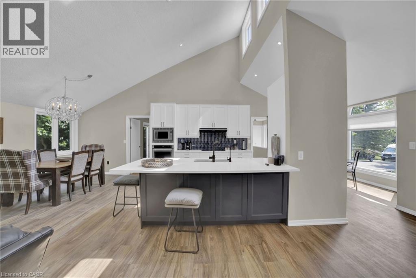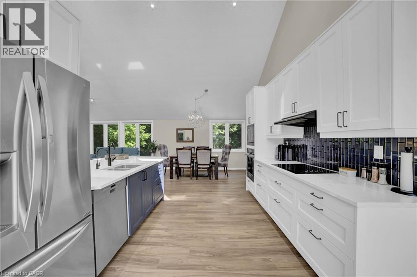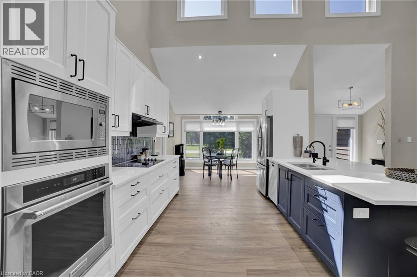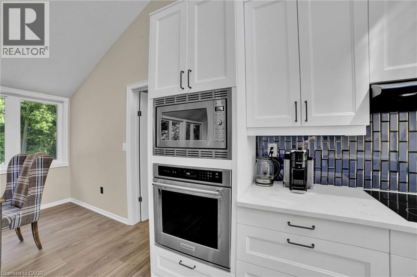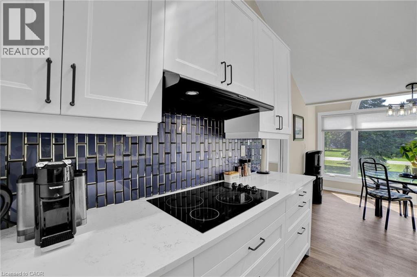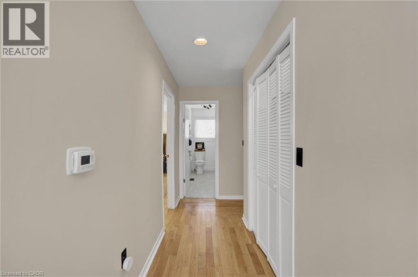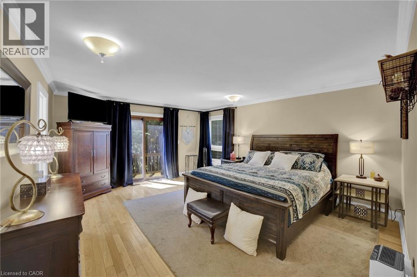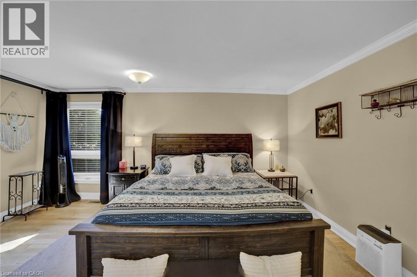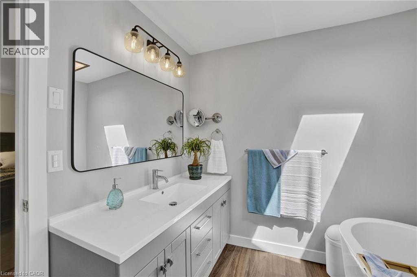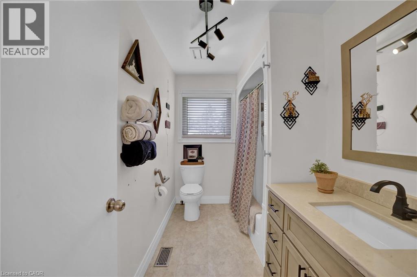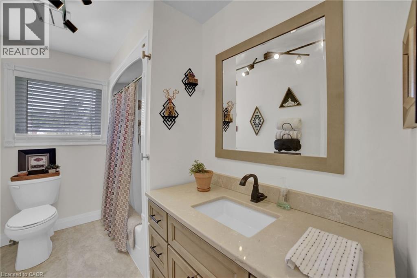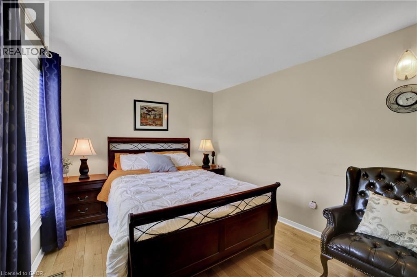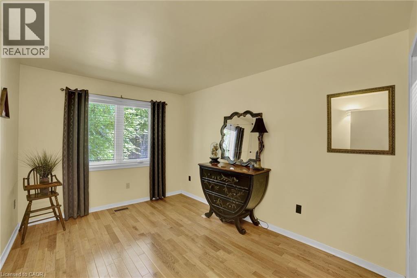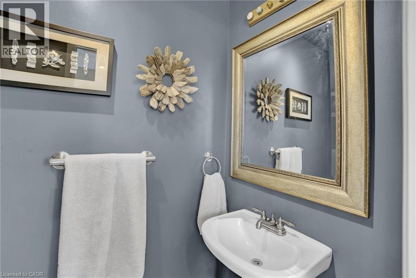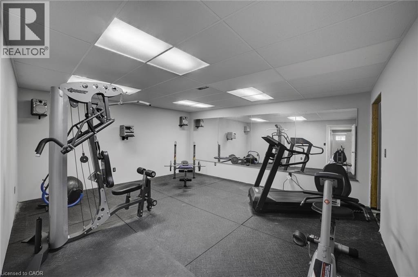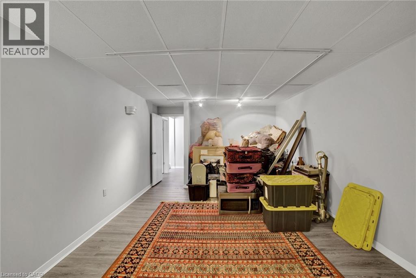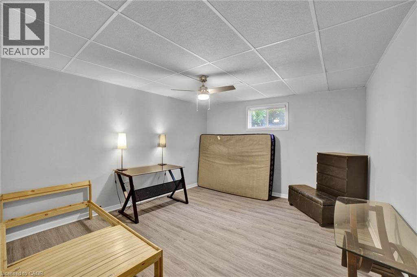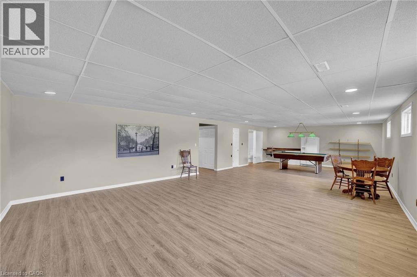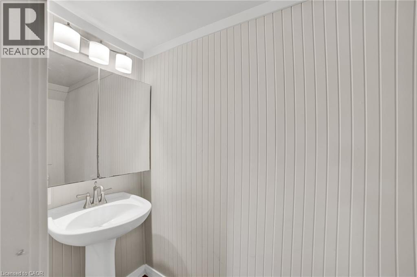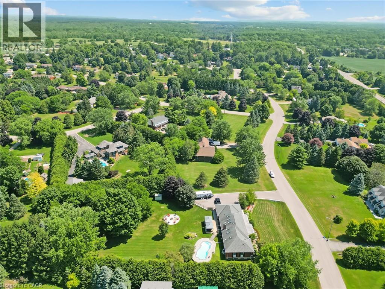11 Weneil Drive Freelton, Ontario L8B 0Z6
$1,499,999
Welcome to this beautifully updated bungalow on a premium corner lot, offering nearly 2 acres of privacy and space. The backyard is an entertainer’s dream, featuring a fully fenced, on-grade pool built into a large deck, perfect for summer relaxation and gatherings. Inside, you’ll find a stunning open-concept kitchen and living room, recently renovated and elevated with lofted ceilings for a bright and airy feel. The main floor features 3 spacious bedrooms, including a primary suite with its own 4-piece ensuite, while the finished basement offers a fourth bedroom, two-piece bath, and a dedicated home gym — ideal for staying active without leaving the house. With 2 full bathrooms and 2 powder rooms, there’s comfort and convenience for the whole family. This is the perfect blend of lifestyle and location — modern updates, functional space, and a peaceful, oversized lot to call your own. (id:63008)
Property Details
| MLS® Number | 40755001 |
| Property Type | Single Family |
| CommunityFeatures | Quiet Area, School Bus |
| EquipmentType | Water Heater |
| Features | Wet Bar, Paved Driveway, Skylight, Country Residential, Sump Pump, Automatic Garage Door Opener |
| ParkingSpaceTotal | 12 |
| PoolType | On Ground Pool |
| RentalEquipmentType | Water Heater |
| Structure | Shed, Porch |
Building
| BathroomTotal | 4 |
| BedroomsAboveGround | 3 |
| BedroomsBelowGround | 2 |
| BedroomsTotal | 5 |
| Appliances | Central Vacuum, Dishwasher, Dryer, Oven - Built-in, Refrigerator, Water Softener, Wet Bar, Washer, Range - Gas, Microwave Built-in, Window Coverings |
| ArchitecturalStyle | Bungalow |
| BasementDevelopment | Finished |
| BasementType | Full (finished) |
| ConstructedDate | 1987 |
| ConstructionMaterial | Wood Frame |
| ConstructionStyleAttachment | Detached |
| CoolingType | Central Air Conditioning |
| ExteriorFinish | Other, Wood |
| FireplaceFuel | Wood |
| FireplacePresent | Yes |
| FireplaceTotal | 1 |
| FireplaceType | Other - See Remarks |
| Fixture | Ceiling Fans |
| FoundationType | Poured Concrete |
| HalfBathTotal | 2 |
| HeatingFuel | Natural Gas |
| HeatingType | Forced Air |
| StoriesTotal | 1 |
| SizeInterior | 3790 Sqft |
| Type | House |
| UtilityWater | Well |
Parking
| Attached Garage |
Land
| AccessType | Road Access, Highway Access |
| Acreage | No |
| LandscapeFeatures | Landscaped |
| Sewer | Septic System |
| SizeDepth | 166 Ft |
| SizeFrontage | 397 Ft |
| SizeTotalText | 1/2 - 1.99 Acres |
| ZoningDescription | S1 |
Rooms
| Level | Type | Length | Width | Dimensions |
|---|---|---|---|---|
| Basement | Gym | 15'9'' x 17'6'' | ||
| Basement | Recreation Room | 19'7'' x 39'5'' | ||
| Basement | 2pc Bathroom | Measurements not available | ||
| Basement | Bedroom | 15'11'' x 17'8'' | ||
| Basement | Bedroom | 12'7'' x 19'5'' | ||
| Main Level | 4pc Bathroom | Measurements not available | ||
| Main Level | 4pc Bathroom | Measurements not available | ||
| Main Level | Bedroom | 9'7'' x 12'6'' | ||
| Main Level | Bedroom | 9'8'' x 16'1'' | ||
| Main Level | Primary Bedroom | 14'9'' x 17'1'' | ||
| Main Level | 2pc Bathroom | Measurements not available | ||
| Main Level | Office | 16'0'' x 12'5'' | ||
| Main Level | Dining Room | 11'8'' x 10'11'' | ||
| Main Level | Kitchen | 11'3'' x 19'5'' | ||
| Main Level | Living Room | 13'5'' x 19'9'' |
https://www.realtor.ca/real-estate/28667886/11-weneil-drive-freelton
Michael St. Jean
Salesperson
88 Wilson Street West
Ancaster, Ontario L9G 1N2

