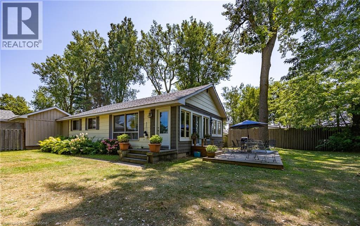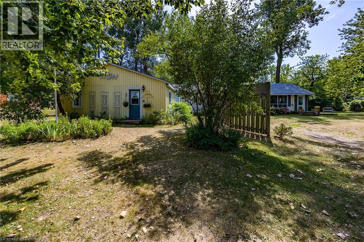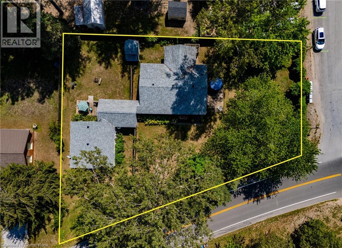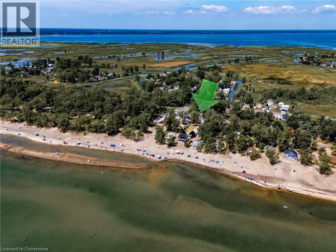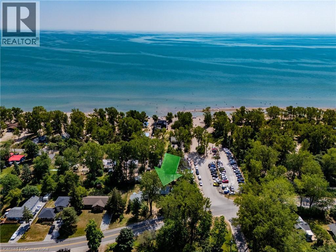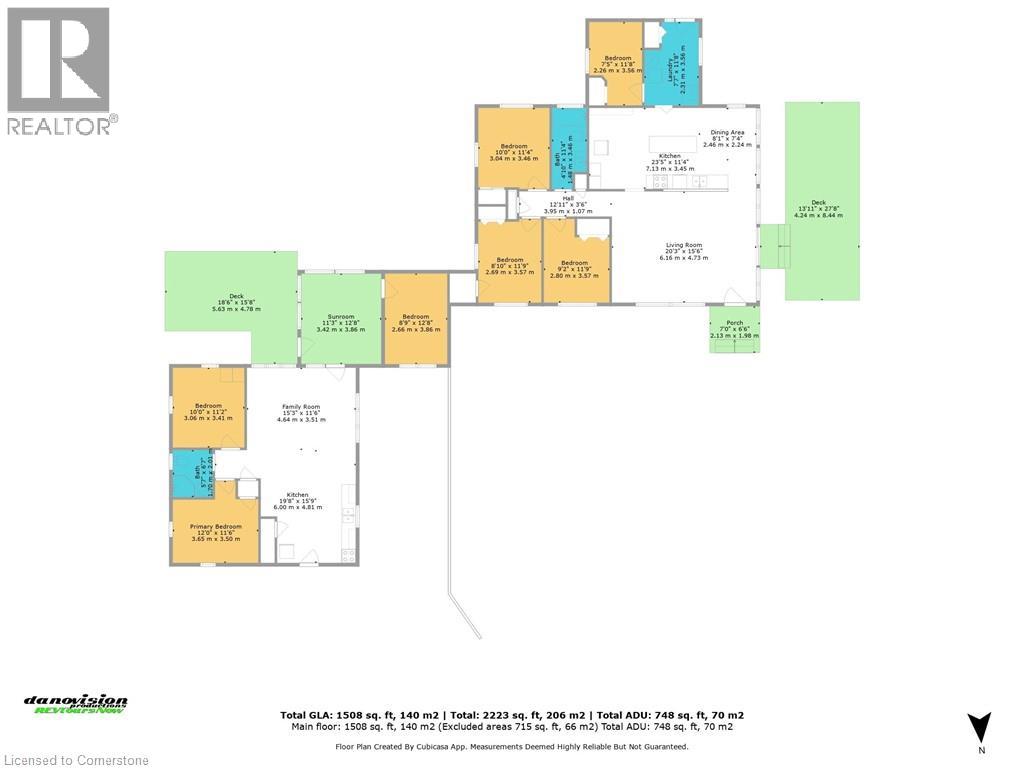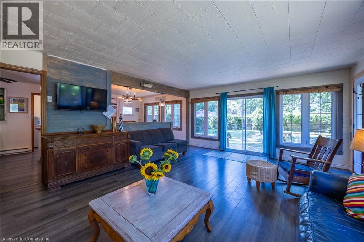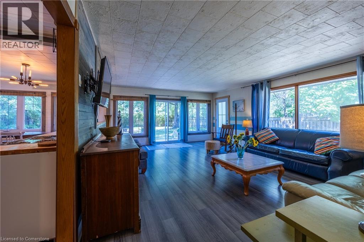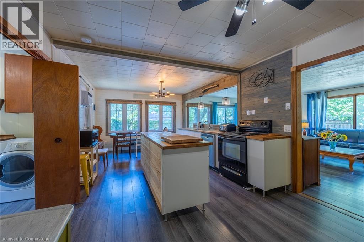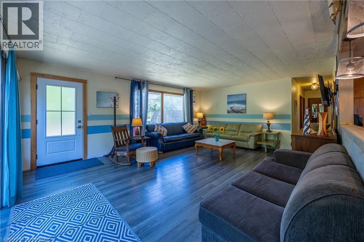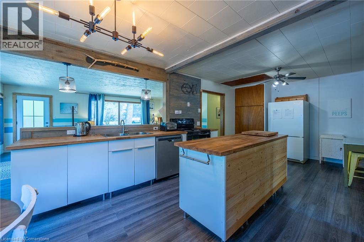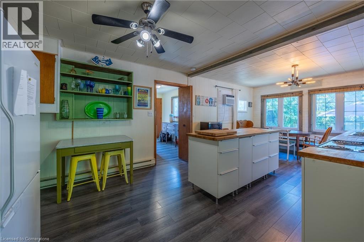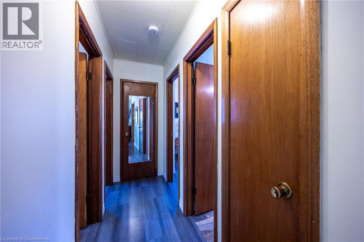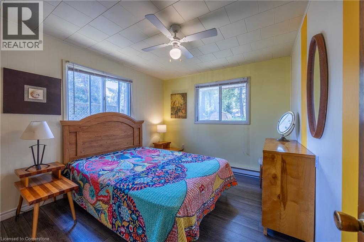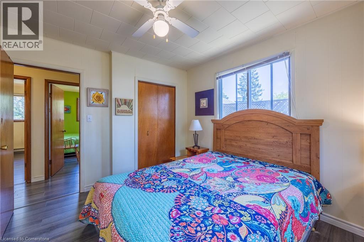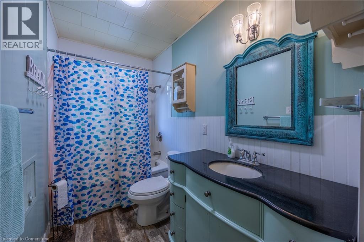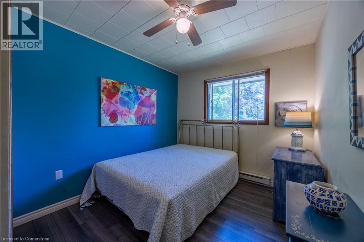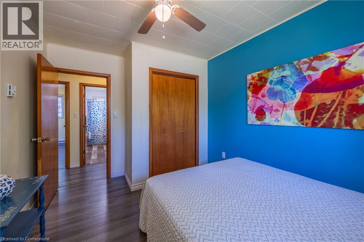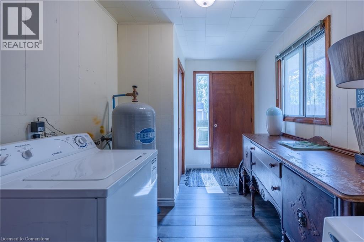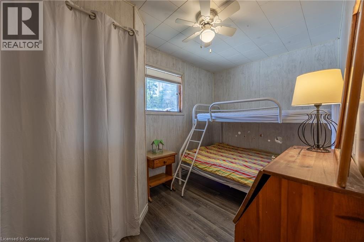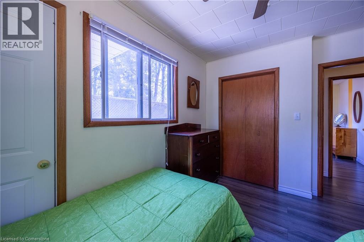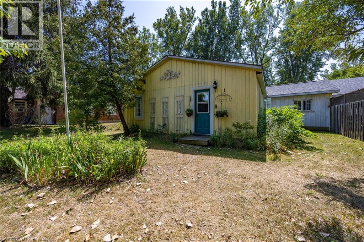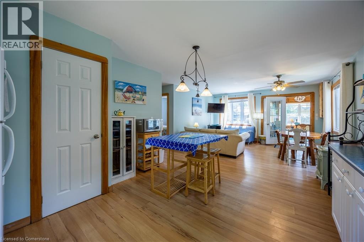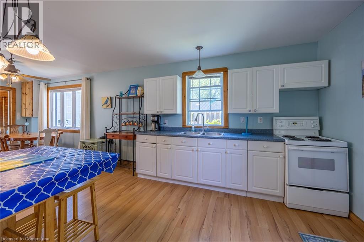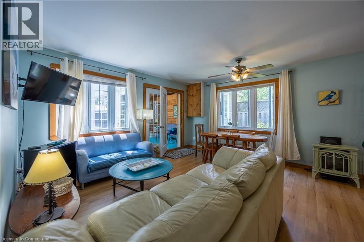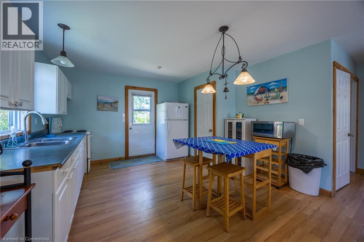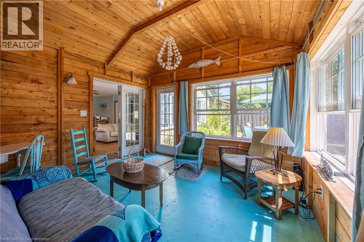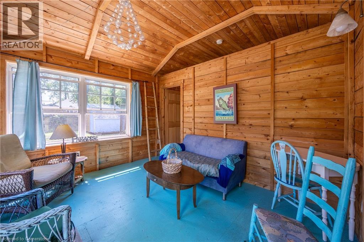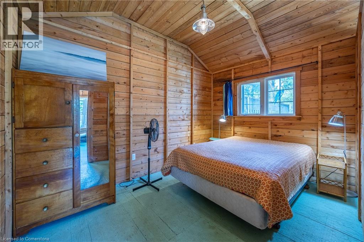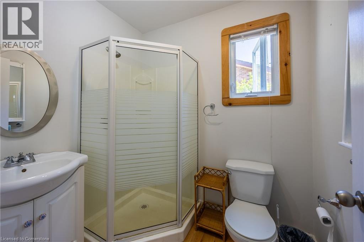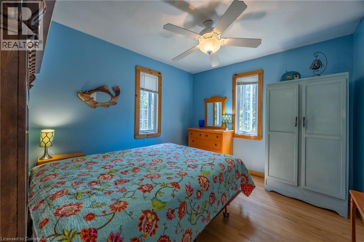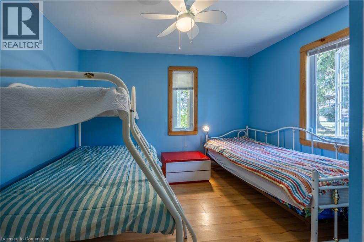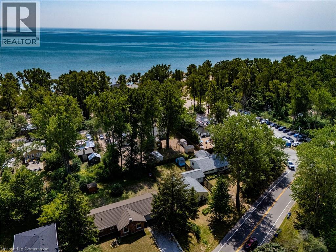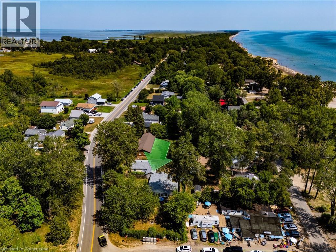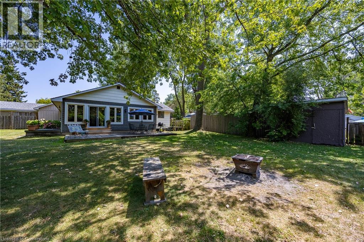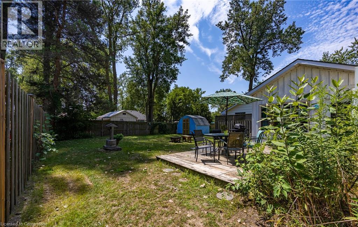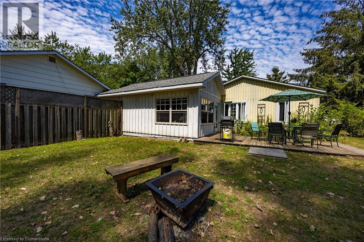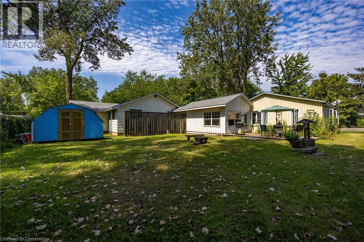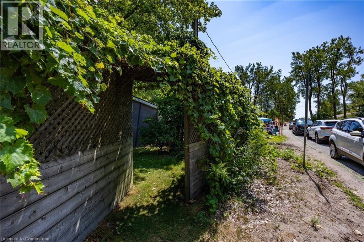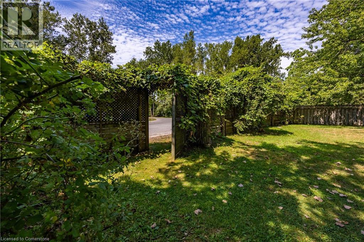261 Erie Boulevard Long Point, Ontario N0E 1M0
$999,000
Endless Beach Vibes! 261 Erie Boulevard is a one-of-a-kind property on a generous corner lot in scenic Long Point. Steps to the main beach access, and a short distance from Old Cut and the Inner Bay, this home fronts on the action while offering peaceful, private yard space at the side and back. Designed for flexibility, the unique floor plan would suit one large family, or one family plus guests with their own in-law suite. The two sections of the house are separated by an insulated breezeway with a locking door on each end. Each wing has its own private fenced yard and separate entrances - An ideal set-up for extended family or vacation rental. The winterized West-Wing features a renovated kitchen with a large island, open-concept living/dining space with a wall of windows, 4 bedrooms, laundry room and a full bathroom. The 3-season, East wing has its own open-concept kitchen/dining/living area, 3 bedrooms, a sunroom, full bathroom and a walkout to a private back deck/yard. This Long Point retreat offers comfort, space and an unbeatable lakeside community location. Check out the floor plan, video, and virtual walkthrough, then call to book your private showing today! (id:63008)
Open House
This property has open houses!
1:00 pm
Ends at:3:00 pm
Property Details
| MLS® Number | 40759758 |
| Property Type | Single Family |
| AmenitiesNearBy | Beach, Marina, Park, Shopping |
| CommunityFeatures | School Bus |
| Features | Corner Site, Conservation/green Belt, Crushed Stone Driveway, Country Residential, In-law Suite |
| ParkingSpaceTotal | 5 |
| Structure | Shed |
Building
| BathroomTotal | 2 |
| BedroomsAboveGround | 7 |
| BedroomsTotal | 7 |
| Appliances | Dishwasher, Dryer, Refrigerator, Stove, Washer, Window Coverings |
| ArchitecturalStyle | Bungalow |
| BasementDevelopment | Unfinished |
| BasementType | Crawl Space (unfinished) |
| ConstructedDate | 1966 |
| ConstructionStyleAttachment | Detached |
| CoolingType | Window Air Conditioner |
| ExteriorFinish | Metal, Vinyl Siding |
| Fixture | Ceiling Fans |
| FoundationType | Poured Concrete |
| HeatingFuel | Electric |
| HeatingType | Baseboard Heaters |
| StoriesTotal | 1 |
| SizeInterior | 1652 Sqft |
| Type | House |
| UtilityWater | Sand Point |
Land
| AccessType | Water Access |
| Acreage | No |
| LandAmenities | Beach, Marina, Park, Shopping |
| Sewer | Septic System |
| SizeFrontage | 168 Ft |
| SizeIrregular | 0.347 |
| SizeTotal | 0.347 Ac|under 1/2 Acre |
| SizeTotalText | 0.347 Ac|under 1/2 Acre |
| ZoningDescription | Rr |
Rooms
| Level | Type | Length | Width | Dimensions |
|---|---|---|---|---|
| Main Level | Bedroom | 8'9'' x 12'8'' | ||
| Main Level | Sunroom | 11'3'' x 12'8'' | ||
| Main Level | Bedroom | 10'0'' x 11'2'' | ||
| Main Level | 3pc Bathroom | Measurements not available | ||
| Main Level | Primary Bedroom | 12'0'' x 11'6'' | ||
| Main Level | Family Room | 15'3'' x 11'6'' | ||
| Main Level | Kitchen | 19'8'' x 15'9'' | ||
| Main Level | 4pc Bathroom | Measurements not available | ||
| Main Level | Primary Bedroom | 10'0'' x 11'4'' | ||
| Main Level | Bedroom | 8'10'' x 11'9'' | ||
| Main Level | Bedroom | 9'2'' x 11'9'' | ||
| Main Level | Living Room | 20'3'' x 15'6'' | ||
| Main Level | Kitchen | 23'5'' x 11'4'' | ||
| Main Level | Dinette | 8'1'' x 7'4'' | ||
| Main Level | Laundry Room | 7'7'' x 11'8'' | ||
| Main Level | Bedroom | 7'5'' x 11'8'' |
https://www.realtor.ca/real-estate/28750041/261-erie-boulevard-long-point
Nora Taylor
Salesperson
231 Main Street
Port Dover, Ontario N0A 1N0
Tracy Lampman
Salesperson
103 Queensway East
Simcoe, Ontario N3Y 4M5

