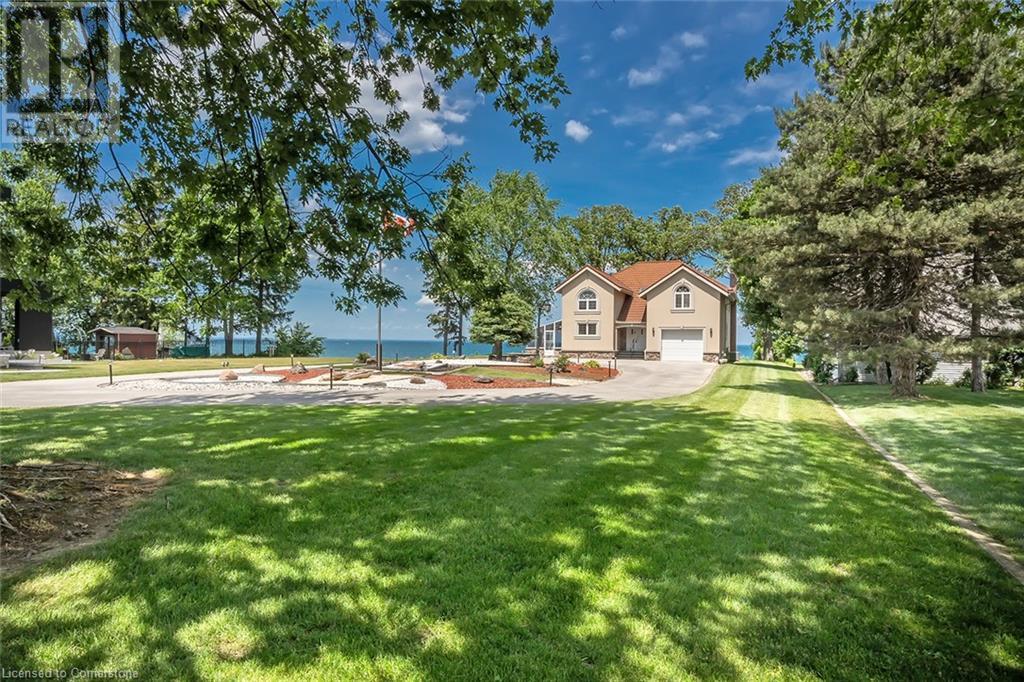11 Winona Park Road Stoney Creek, Ontario L8E 5E9
$2,898,000
Nestled on a historic private road along the shores of Lake Ontario, this exceptional waterfront property sits on a stunning 115’ x 405’ lot with riparian rights, thoughtfully positioned to capture breathtaking lake views from nearly every room. Lovingly cherished by the same family since it was built, the main residence offers 3 bedrooms, 2+2 baths, a finished walk-up basement, and an attached single-car garage. Designed for both comfort and connection to nature, the home blends lakefront charm with everyday functionality. A separate auxiliary building adds incredible value, featuring garage space for 6 vehicles, a spacious recreation room with wet bar, and 1.5 baths—ideal for entertaining or extended family use. Outside, the beautifully maintained grounds include a large circular driveway, a generous back deck, and a second deck over the water for quiet reflection or sunset gatherings. Steps lead down to a private beach and dock, completing the lakefront lifestyle. With a location so rich in character the neighborhood has its own book, this is more than a home—it’s a piece of local history and a once-in-a-generation opportunity. (id:63008)
Property Details
| MLS® Number | 40744732 |
| Property Type | Single Family |
| AmenitiesNearBy | Park, Shopping |
| CommunityFeatures | Quiet Area |
| EquipmentType | Furnace, Water Heater |
| Features | Sump Pump, Automatic Garage Door Opener |
| ParkingSpaceTotal | 17 |
| RentalEquipmentType | Furnace, Water Heater |
| Structure | Shed |
| ViewType | Lake View |
| WaterFrontType | Waterfront |
Building
| BathroomTotal | 4 |
| BedroomsAboveGround | 3 |
| BedroomsTotal | 3 |
| Appliances | Central Vacuum, Dishwasher, Dryer, Refrigerator, Stove, Washer, Window Coverings |
| ArchitecturalStyle | 2 Level |
| BasementDevelopment | Finished |
| BasementType | Full (finished) |
| ConstructionStyleAttachment | Detached |
| CoolingType | Central Air Conditioning |
| ExteriorFinish | Stucco |
| FoundationType | Poured Concrete |
| HalfBathTotal | 2 |
| HeatingFuel | Natural Gas |
| HeatingType | Forced Air |
| StoriesTotal | 2 |
| SizeInterior | 2969 Sqft |
| Type | House |
| UtilityWater | Municipal Water |
Parking
| Attached Garage | |
| Detached Garage |
Land
| AccessType | Water Access, Road Access, Highway Nearby |
| Acreage | No |
| LandAmenities | Park, Shopping |
| Sewer | Septic System |
| SizeDepth | 405 Ft |
| SizeFrontage | 115 Ft |
| SizeTotalText | 1/2 - 1.99 Acres |
| SurfaceWater | Lake |
| ZoningDescription | R2 |
Rooms
| Level | Type | Length | Width | Dimensions |
|---|---|---|---|---|
| Second Level | 4pc Bathroom | Measurements not available | ||
| Second Level | Bedroom | 20'0'' x 12'5'' | ||
| Second Level | Bedroom | 15'8'' x 15'2'' | ||
| Second Level | Full Bathroom | Measurements not available | ||
| Second Level | Primary Bedroom | 17'3'' x 13'0'' | ||
| Basement | Workshop | 13'3'' x 9'8'' | ||
| Basement | Storage | 17'7'' x 11'5'' | ||
| Basement | 2pc Bathroom | Measurements not available | ||
| Basement | Games Room | 18'0'' x 14'4'' | ||
| Basement | Recreation Room | 19'3'' x 14'4'' | ||
| Basement | Other | 10'9'' x 9'6'' | ||
| Main Level | Laundry Room | 9'6'' x 7'5'' | ||
| Main Level | 2pc Bathroom | Measurements not available | ||
| Main Level | Great Room | 24'8'' x 15'3'' | ||
| Main Level | Living Room | 15'3'' x 14'5'' | ||
| Main Level | Dining Room | 16'2'' x 9'3'' | ||
| Main Level | Breakfast | 12'9'' x 9'9'' | ||
| Main Level | Kitchen | 12'9'' x 8'11'' |
https://www.realtor.ca/real-estate/28524734/11-winona-park-road-stoney-creek
Michael Brejnik
Salesperson
2025 Maria Street Unit 4a
Burlington, Ontario L7R 0G6
Jules Morris
Salesperson
2025 Maria Street Unit 4
Burlington, Ontario L7R 0G6



















































